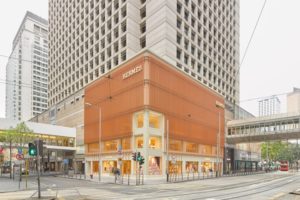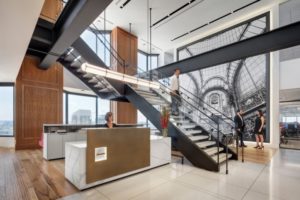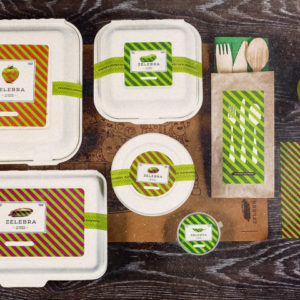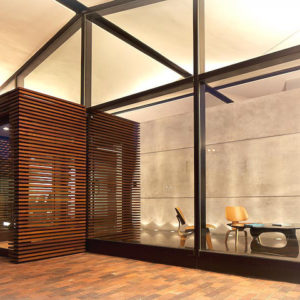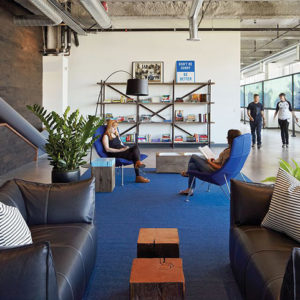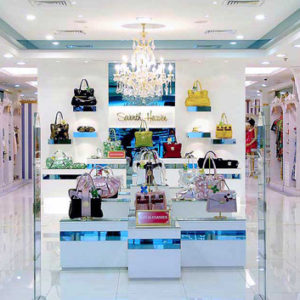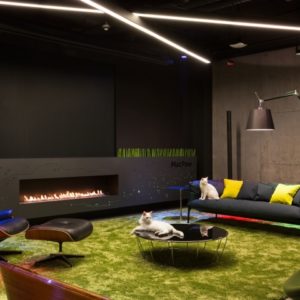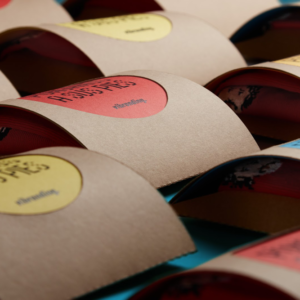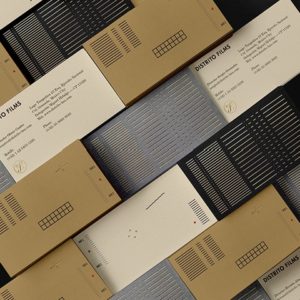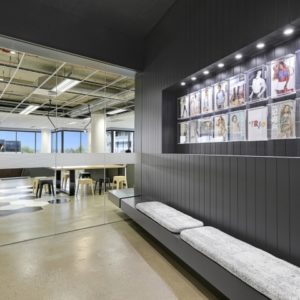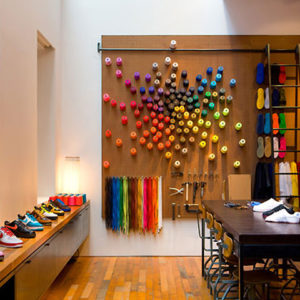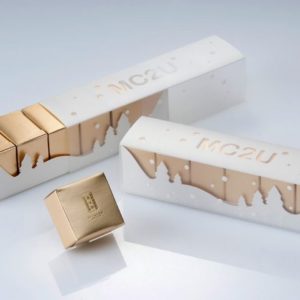
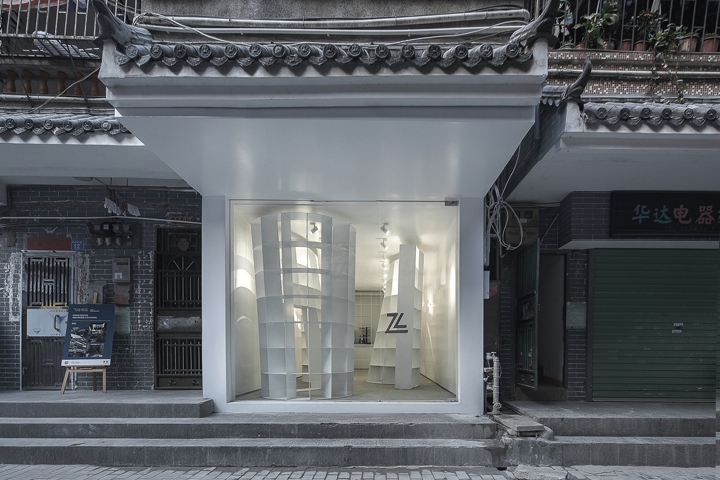

The project is located in Nantou village of Shenzhen, is part of the urban village space renovation plan by Shum Yip Land Investment & Development Co.Ltd (Shenzen). The aim of the project is to take the renewal space as the medium, then introduce the diversified cultural and activity factors into the village.
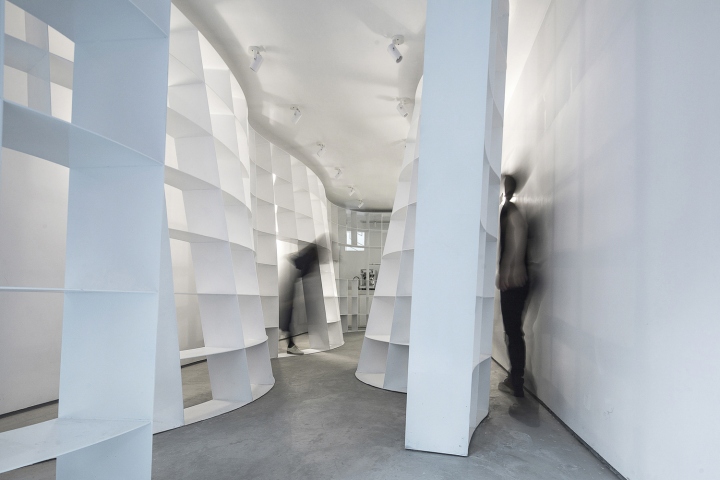
The reconstructed building will be used by the Enclave Independent Bookshop, which is mainly based on operates of poetry publishing, art exhibitions and exchange speeches. The original building is a residential house with an outline of 12.85m X 3.6m, in addition to the storage and staircase areas, the main renewable area is 8.7m X 3.6m (around 31 square meters).
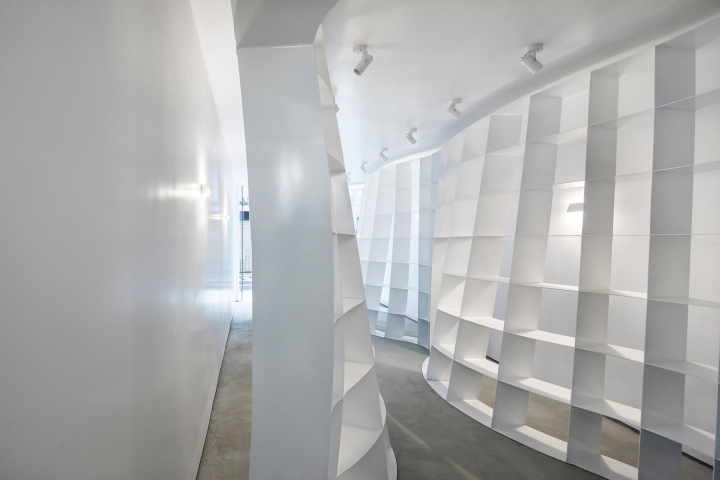
This is a space as narrow and deep “tunnel” geometry; therefore, how to fulfill the function needed and achieve a diversity space in such narrow area without feeling cramped is the fundamental thinking of the project. Here, we change our way of thinking about this site: “This interior space is not an internal space; it is a site has six-surface restrict its length, width and height, is a slender street.

We will place a new building in this street, and this building will remodify the proportions and layers of the street space, and then bring out new interior and exterior, public and private spaces.” We try to create a “local city” with diversity landscape and space in this 31-square-metre field.
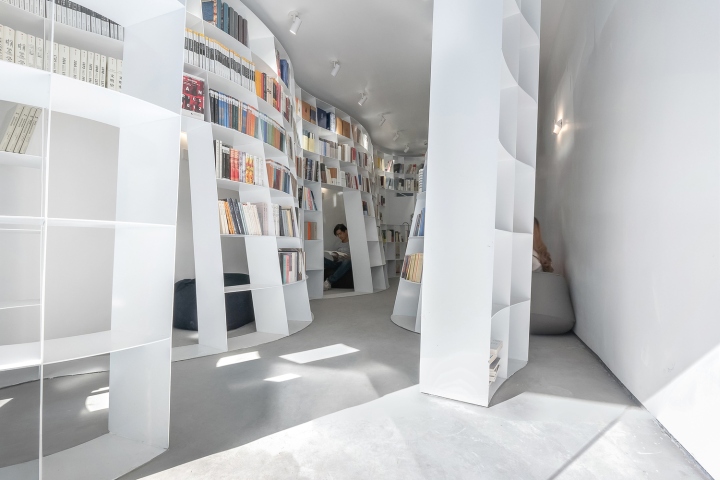
This inserted Architecture is a three-dimensional curved volume according to the site restricts conditions that evolve from the prototype of bookshelf. It divides the site into three parts, the middle is the public, and the two sides are private.
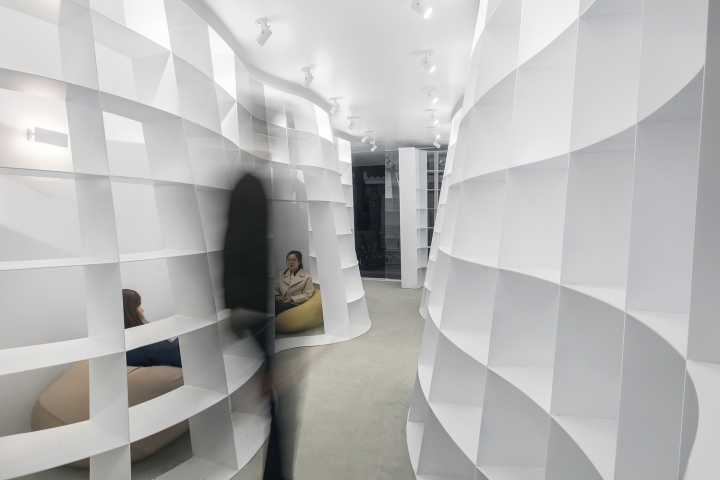
The concave and convex forms generates different scales of public and private fields on both sides of the building interface, the building form changes vertically and horizontally to accommodate the different spatial feelings of the human body, in the middle, it becomes more and more open from low to high thus to releasing the sense of freedom of body when people moving in public areas, on the other hand, space on two flanks is more and more narrow from low to high since this areas is mainly for sitting.
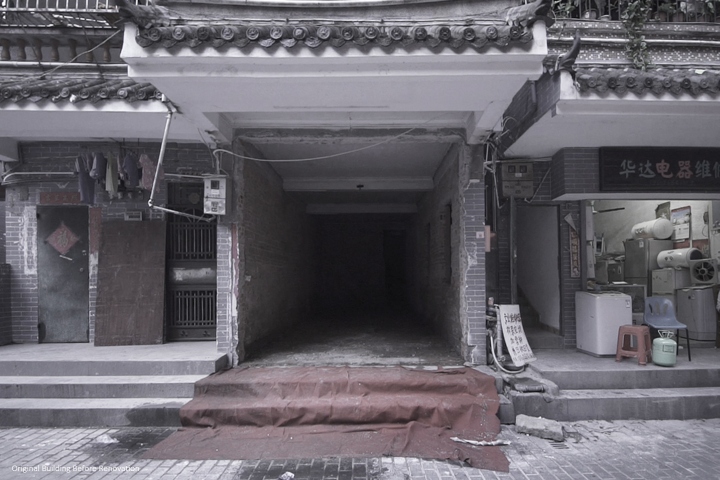
Ultimately, in this narrow field we are placing a building form that is connected and superimposed by different curvature, it has derived the layering and infiltration phenomena in space, and formed a “local city” for the change of scenery.
Design: Aether Architects
Photography: Zhang Chao
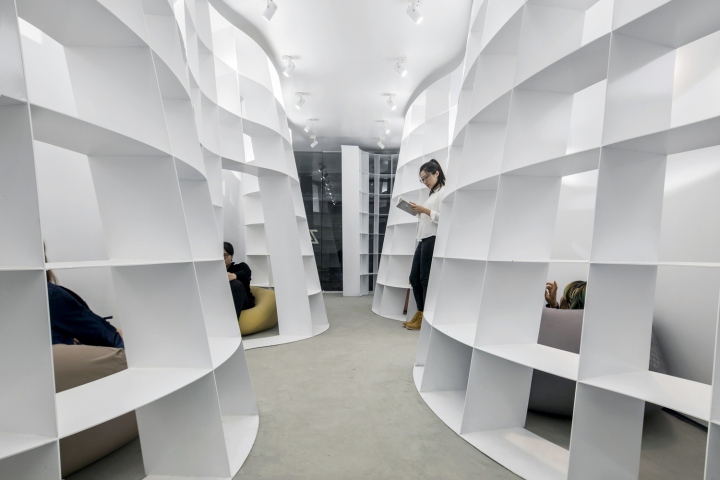
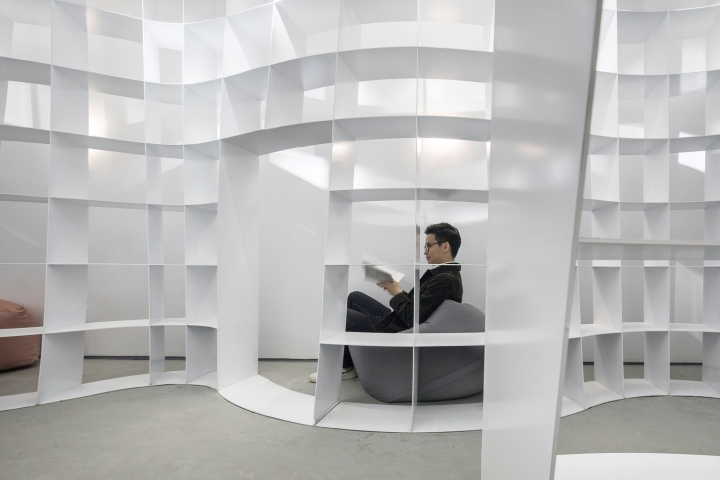
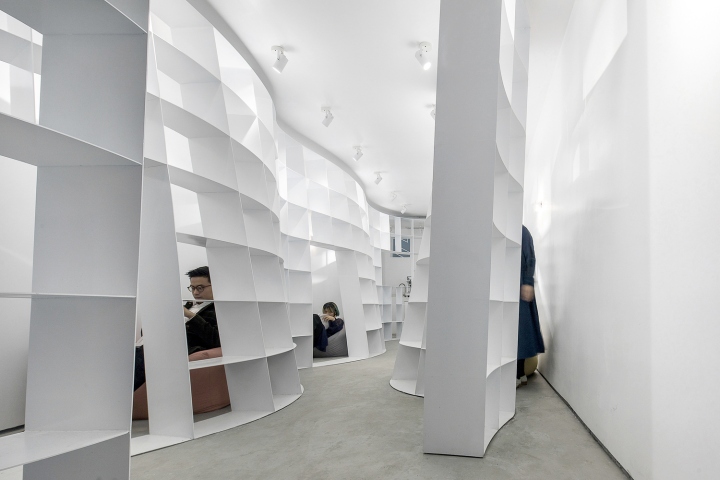
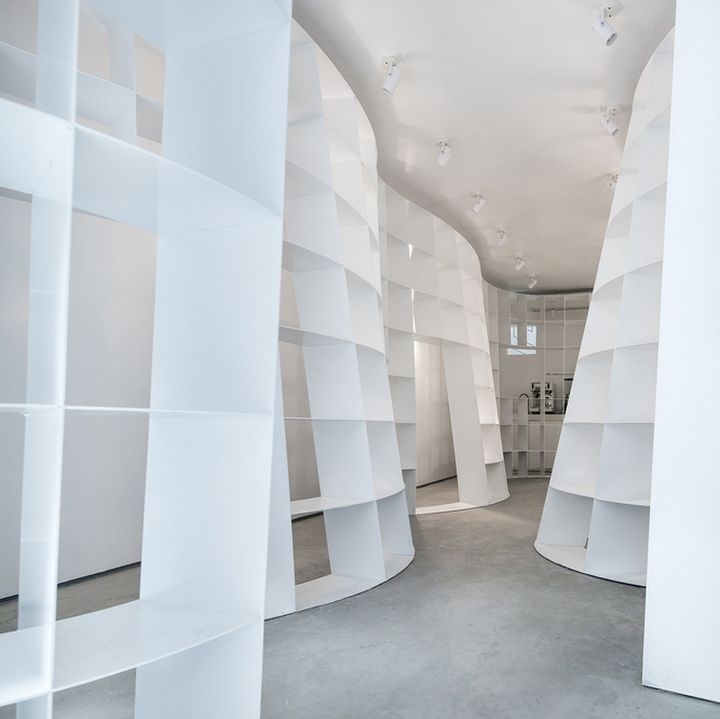
https://www.archdaily.com/886589/enclave-book-pavilion-aether-architects










Add to collection
