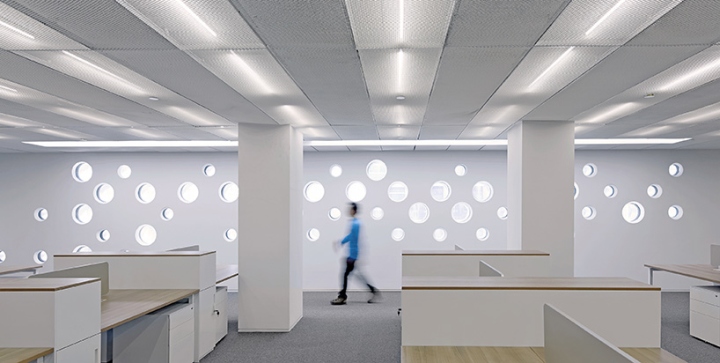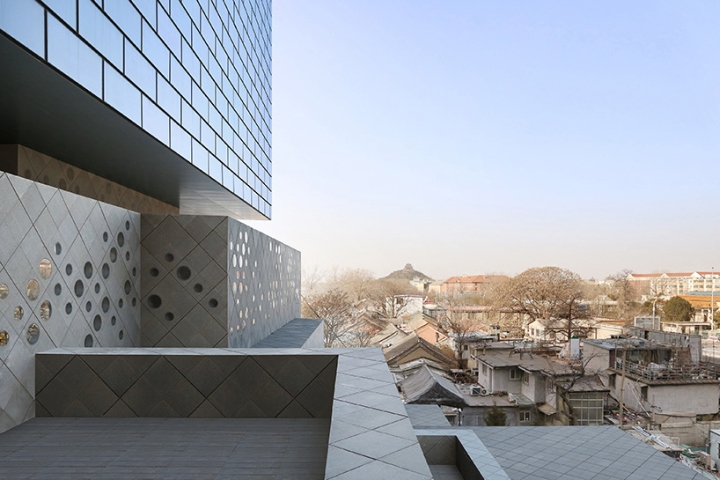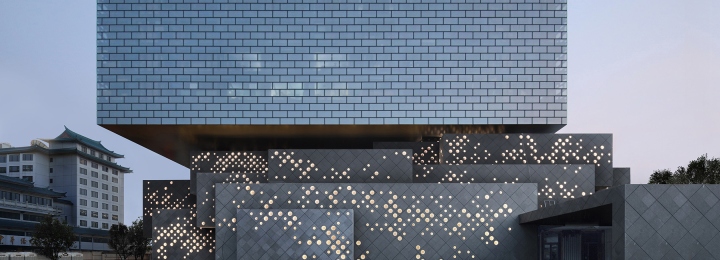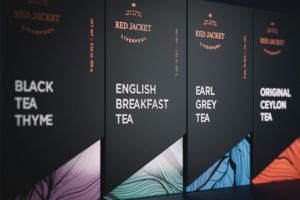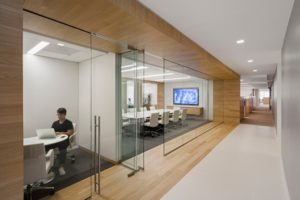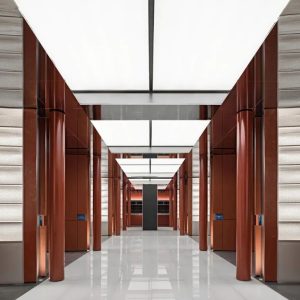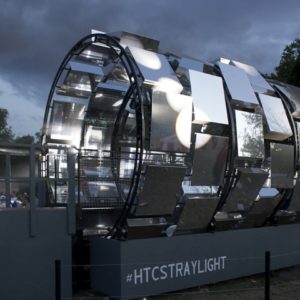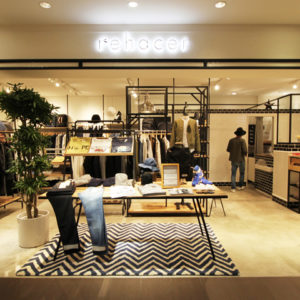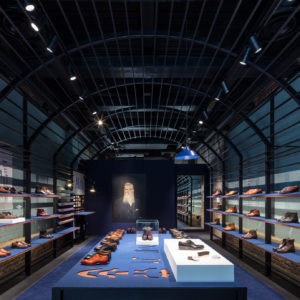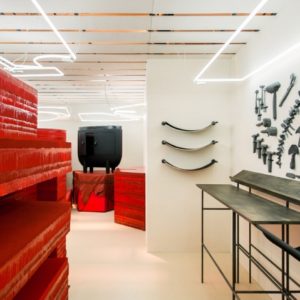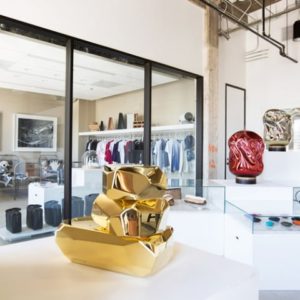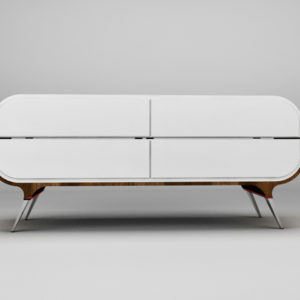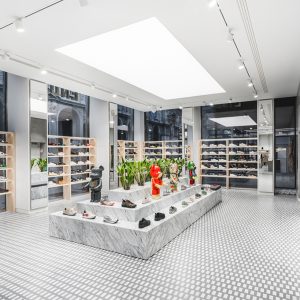


In close proximity to Beijing’s forbidden city, Büro Ole Scheeren has completed the ‘Guardian Art Center’, a building designed for the display and exchange of art. Conceived as a ‘Machine for Exhibitions and Events’, the hybrid institution is at once an auction house, a museum, an event space, and a cultural lifestyle center. ‘The Guardian Art Center represents a new hybrid concept for a cultural institution that transcends the traditional definitions of a contemporary art space,’ say the architects. ‘Merging the display and presentation of art in its museum spaces with the multifunctional capacities of its exhibition and auction rooms allows virtually any type of usage and event to take place.’

At the Center of Ole Scheeren’s Design, a 1,700 square meter column-free exhibition space allows for maximum flexibility and versatility, while expansive exhibition areas on the second floor provide further gallery space. Meanwhile, two halls in the basement — to be used for auctions or exhibitions — provide a more specific and formal setting. The venue’s large spaces are surrounded by smaller, interconnected rooms that accommodate support functions.

The building’s upper levels contain a 120-room hotel as well as several restaurants with views towards the forbidden city. ‘Through the addition of educational facilities in its central ‘club tower’ and art conservation departments in its basements, the guardian art center further manifests its position as the world’s first custom-designed auction house headquarters and a new hybrid art space,’ continues Büro Ole Scheeren.

Externally, the building’s façades seek to establish ‘abstract and subtle correspondence’ with Chinese symbols and meaning. As a deliberate contrast to the ‘imperial motives’ of the forbidden city, over-sized glass bricks have been used to represent civil society and values and to resonate with the textures of the adjacent hutongs and courtyard houses. Below, the lower portion of the building is perforated by thousands of circular openings. the pattern is an abstract representation of one of china’s most important historic landscape paintings, ‘dwelling in the fuchun mountains’.
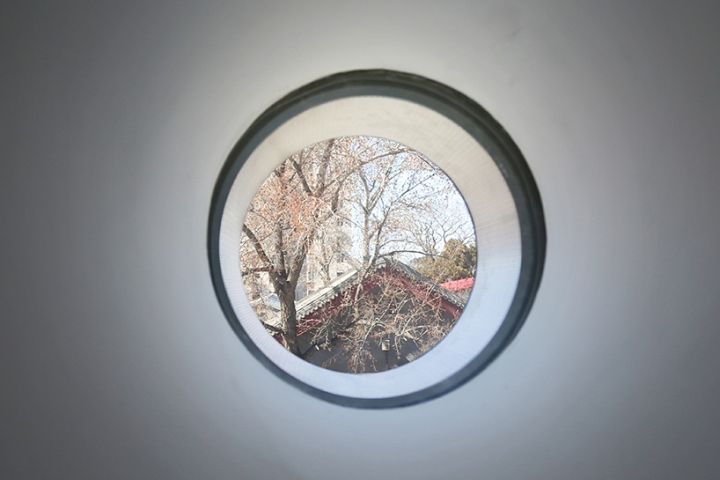
Forming a direct relationship with its context, the ‘pixelated’ volumes of the lower part of the building subtly refer to the adjacent urban fabric, echoing the intricate scale of the city’s Hutongs, while the upper portion responds to the larger scale of the surrounding contemporary city. ‘By combining both the intimate and the monumental, and creating a diverse collection of spaces within this structure, the massing integrates itself into the sensitive historical and cultural environment and resonates with Beijing’s strength and imposing presence through an explicitly understated monumentality,’ the architects explain. See Designboom’s previous coverage of the project here.
Design: Büro Ole Scheeren
Photography: Iwan Baan, Shuhe, Alex Fradkin, and Büro Ole Scheeren
