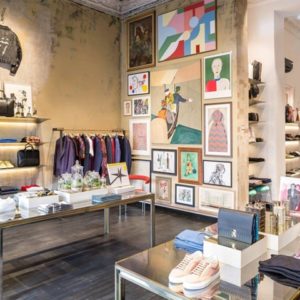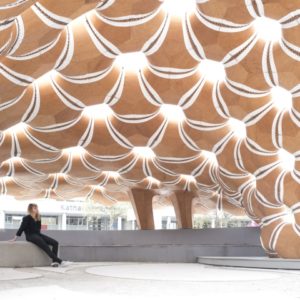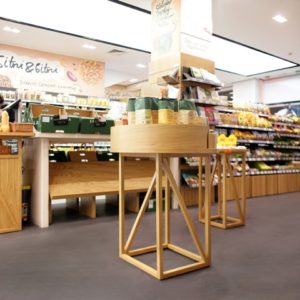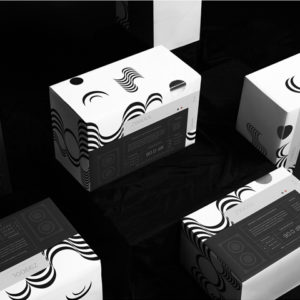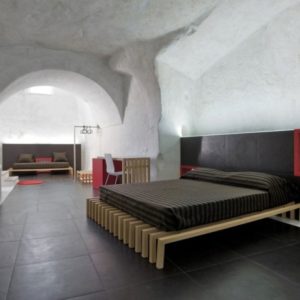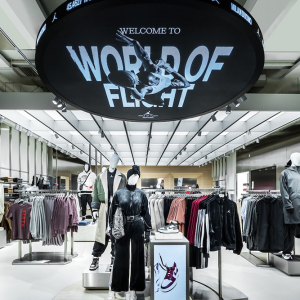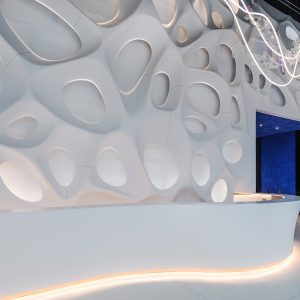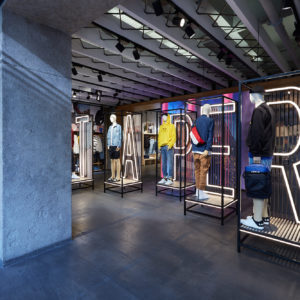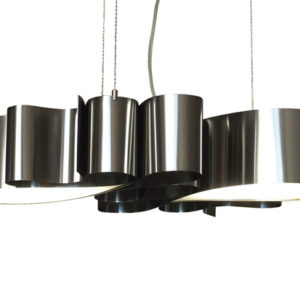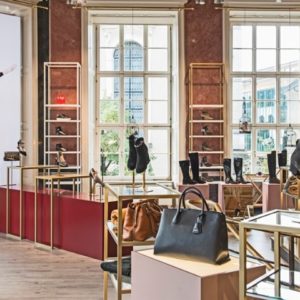
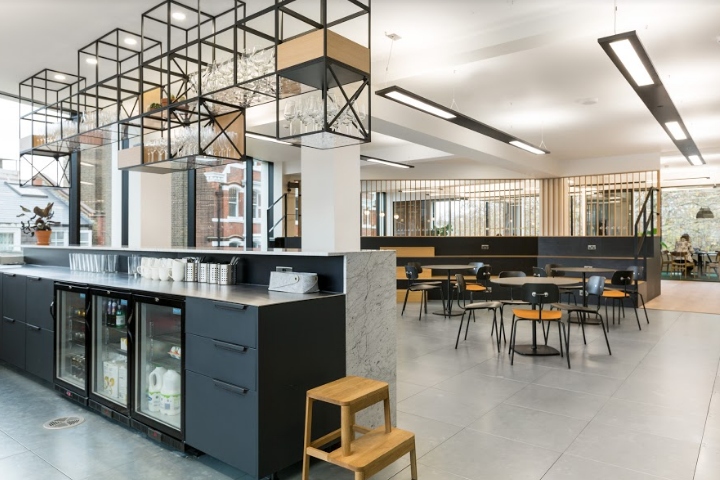

Peakon are an employee engagement platform that was founded in Denmark. Now experiencing growth in London, they required swift relocation into a new space as to which they appointed ThirdWay Interiors to help accommodate their expansion plans. The project brief was to create a space for employees to be proud of and to design a space to reflect one of the best available office spaces on the market.
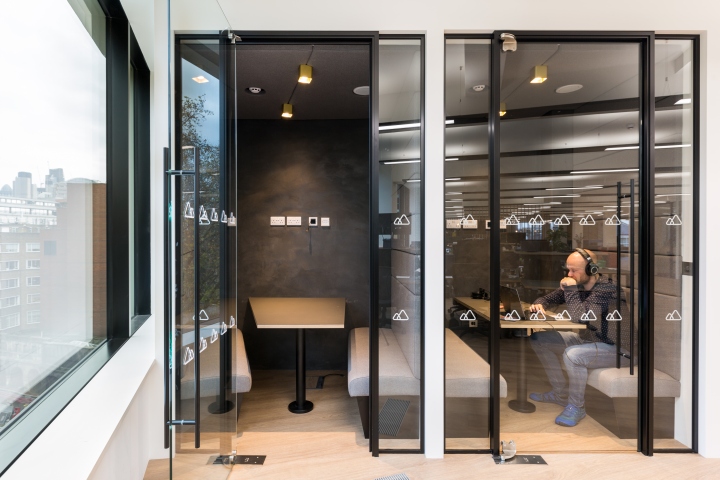
Peakon’s requirements for this project included a comms room and a flexible space that can also be used for events with a full AV setup. Stylistically the space need to have a more creative feel than the existing space provided, “Scandinavian simplicity” and a mixture of clean colours and wood. This was also to reflect their Danish headquarters which followed the same style.
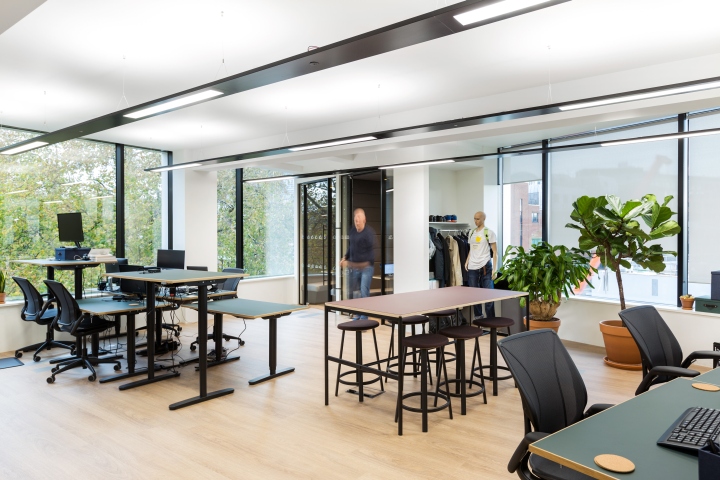
The space’s design was handled by ThirdWay’s Tom Iles, who described the design process as fast paced as the client had to get the project confirmed and completed in time for their own relocation plan. In addition to this they had their own preferred international suppliers and the client themselves were working with ThirdWay remotely from Denmark.
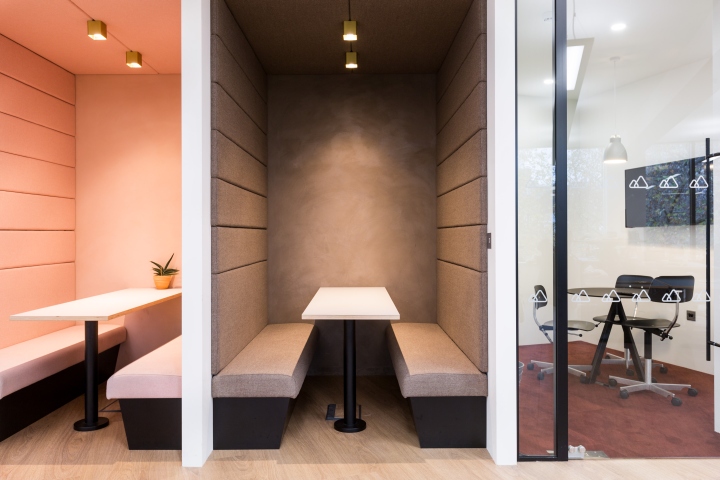
Using wood, soft textures a selection of colours that were preferred by the client (dusty pinks, blacks, dark blues, greens etc), Tom was able to realise Peakon’s idea of bringing a slice of Denmark to London through their space. This resulted in a welcoming office that was tailored to Peakon’s growing staff and was immediately available for them to use.
Design: Tom Iles / ThirdWay Interiors
Photography: Tom Fallon
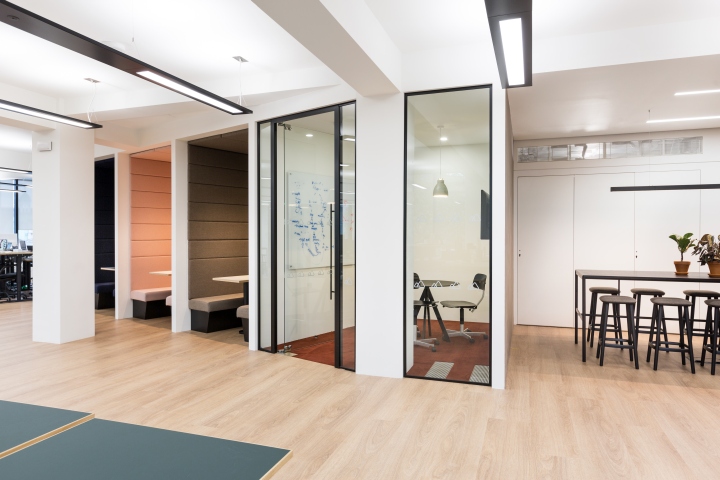
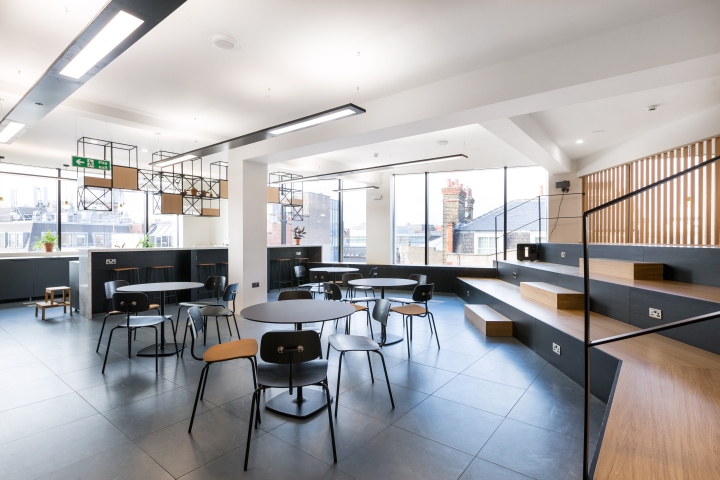
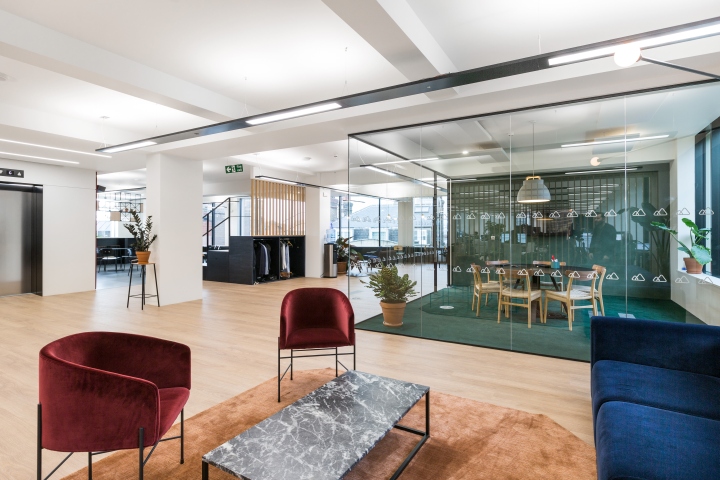
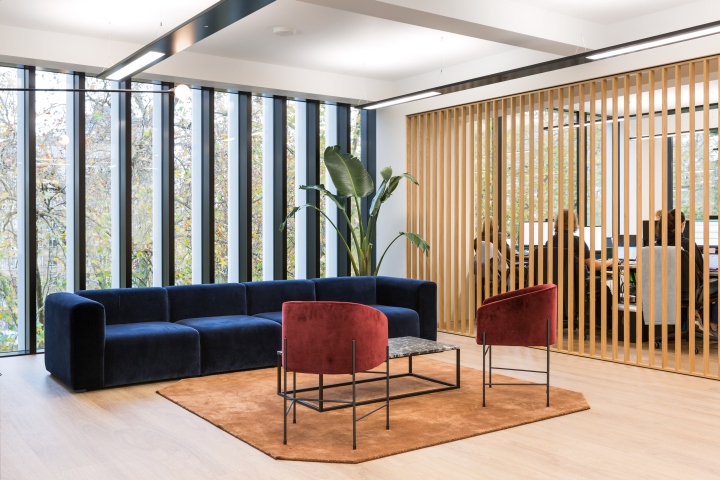
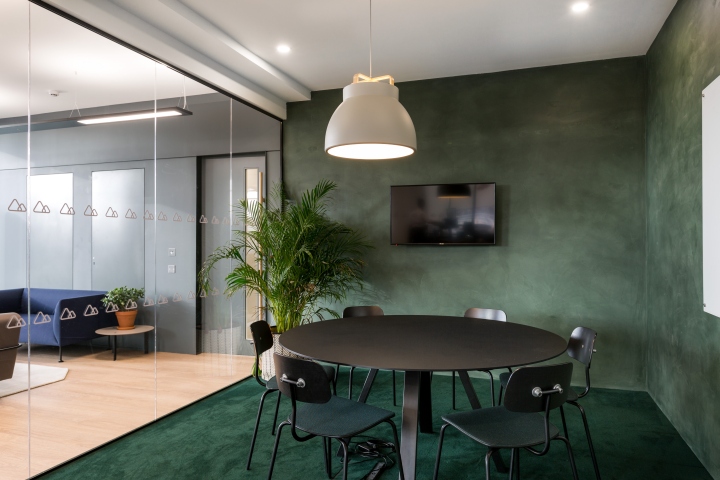
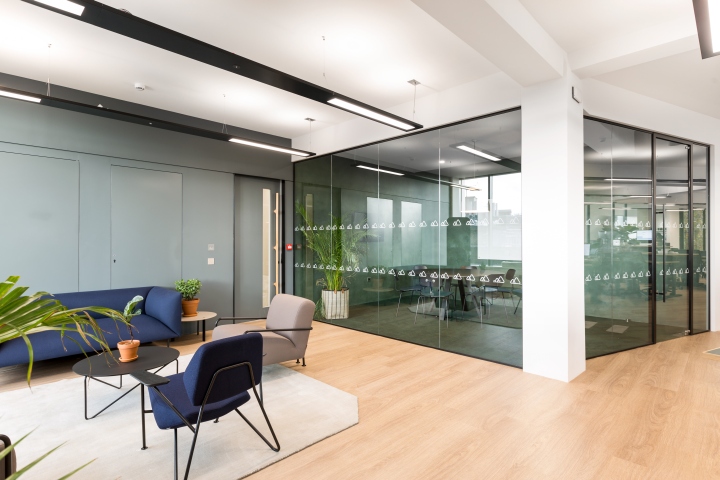
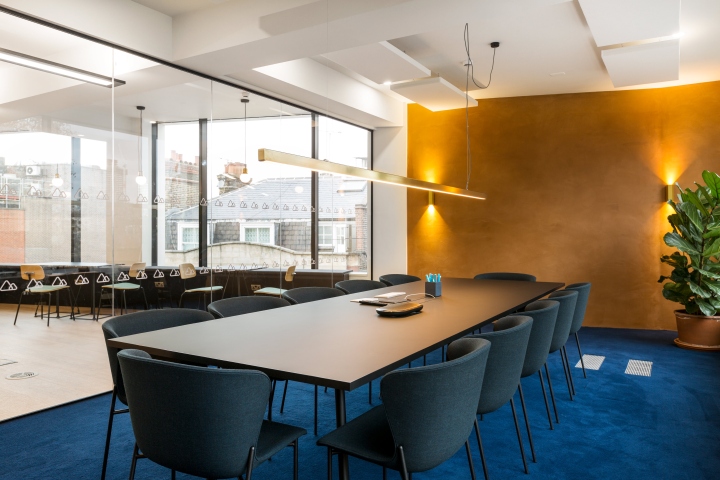












Add to collection


