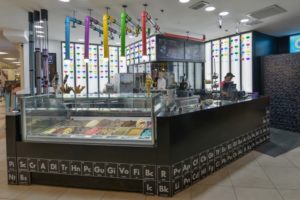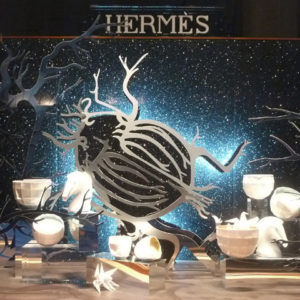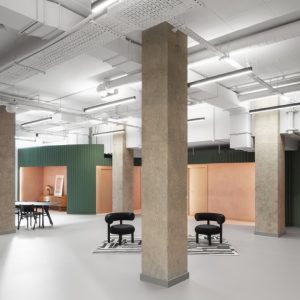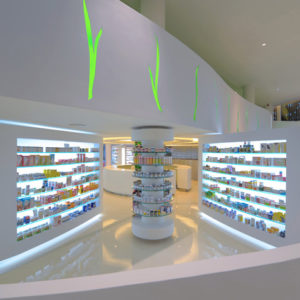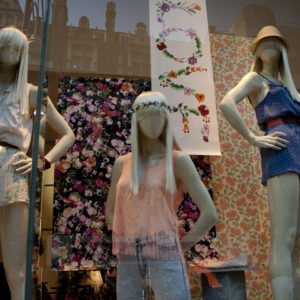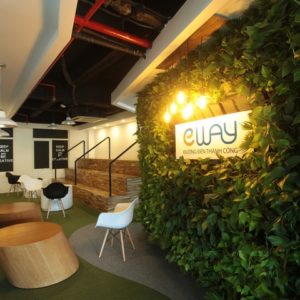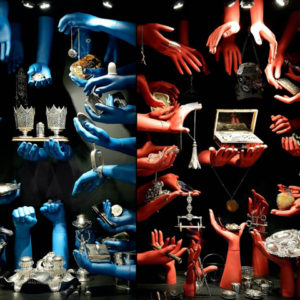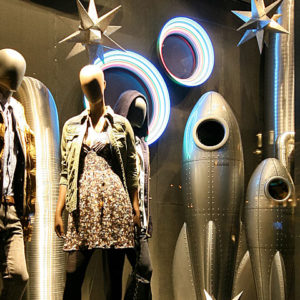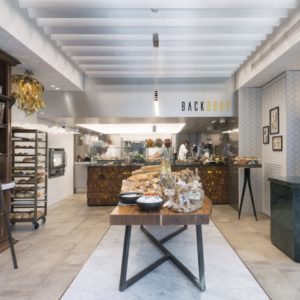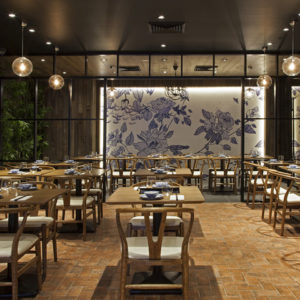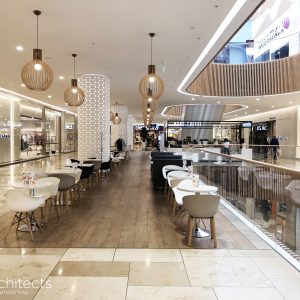


This 300 sq ft office area was built on the 5th floor of a 6-storey block. The inner courtyard of the building is full of plants, so it inspired us to play on this theme throughout the design process. Regarding the reception area, the goal was to prevent visitors from encountering a typical reception desk, but rather with an unrestricted, relaxed, youthful interior that encompasses the entire office from the moment you enter. The glass doors, with visual circuit pattern, make the reception open-plan with the rest of the office. By knocking down the wall and removing the old ceiling, the size of the floor space almost doubled and light came flooding in. We designed stray lights and adjustable lights, so the ceiling reflects light which creates the illusion of greater depth.
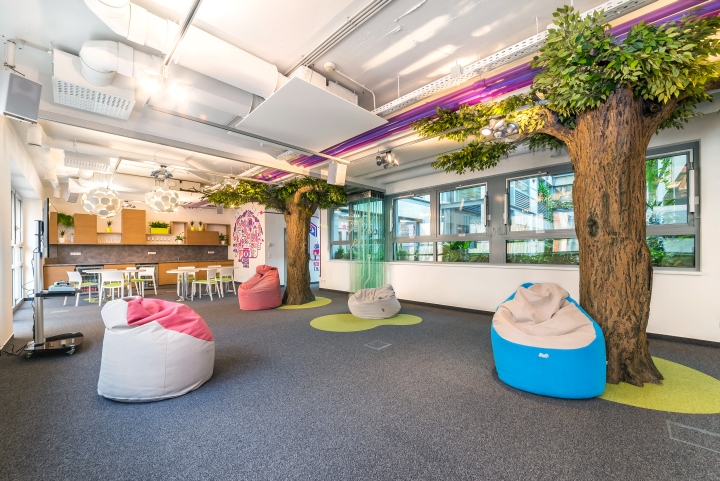
To ensure that not only the green plants represent nature, 3 artificial trees were placed throughout the office. They are the perfect imitations of those found in nature, the bark is lifelike and meticulously formed. They are not only pleasing to the eye but practical as they are arranged around the existing pillars eliminating the robust and hindering effects of these supports. The never ending corridor guides you to specific areas. To provide privacy for clients during a meeting or session, one large and two small meeting rooms have been created.

We designed two kitchens which include communal spaces for eating and chatting. Our aim was to equip the office with work promoting sections. Therefore an active social lifestyle is offered to the employees through a multipurpose space which includes a treadmill, Play Station and a substantial meeting room with a large flat screen, as an island of relaxation and ideas. The armrest beanbag chairs make it comfortable and joyful. On the way back the corridor, one can find bathroom and switch off in a nap room.
Designed by Tamás Csiszér / Csiszér Design
Photography by Benjámin Szente



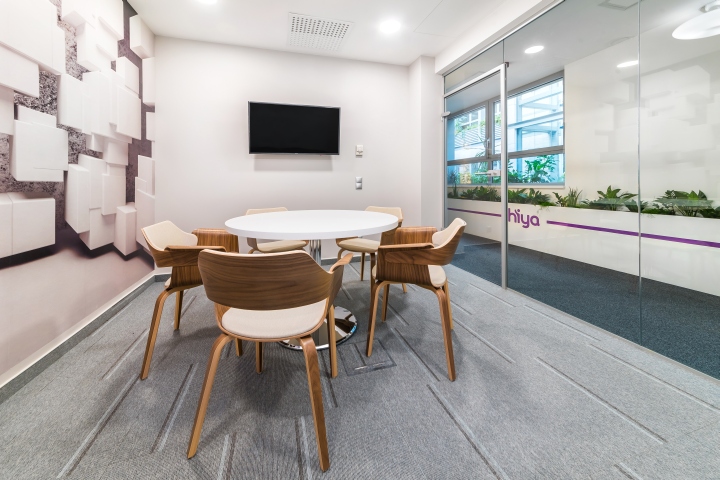


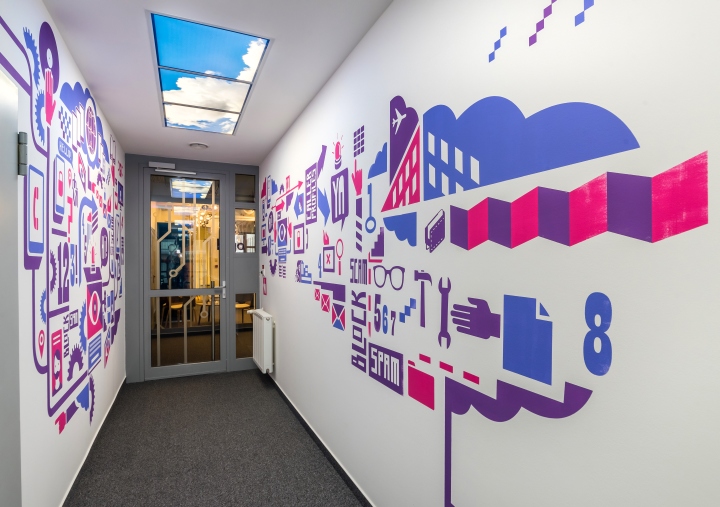











Add to collection

