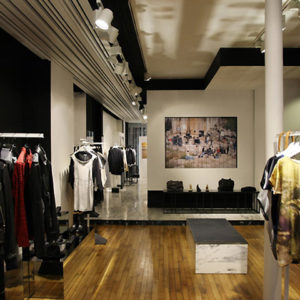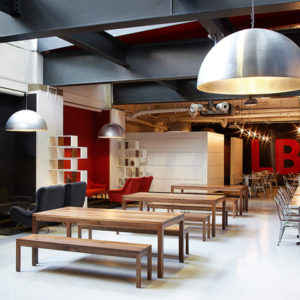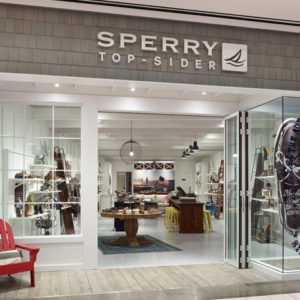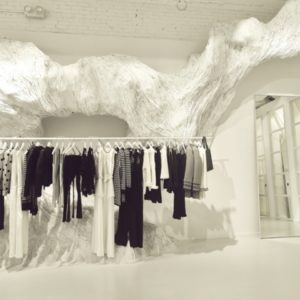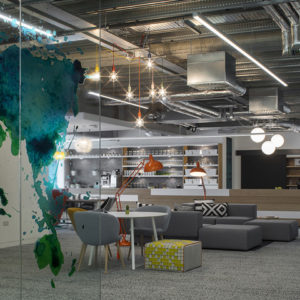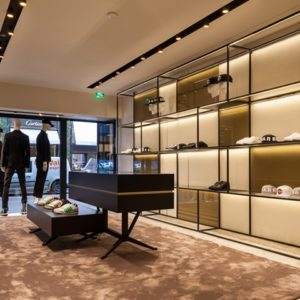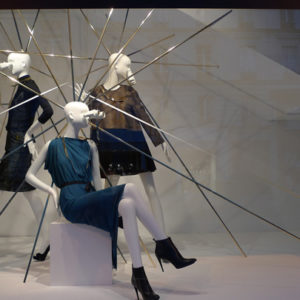
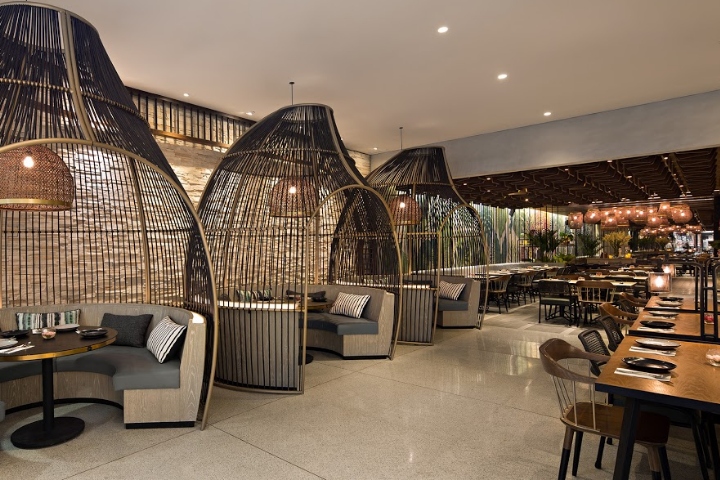

Bali is a world-renowned holiday destination, presenting unforgettable experience due to their strong culture and art, embodied in their traditions, heritage sites and culinary. This presents as the challenge in preparing concept for the project as various images of Bali have to be portrayed accurately throughout several elements in this restaurant to deliver exceptional Balinese culinary experience. This challenges our interpretation of Balinese heritage and culture into modern design that correlates with the essence of Balinese cuisine.
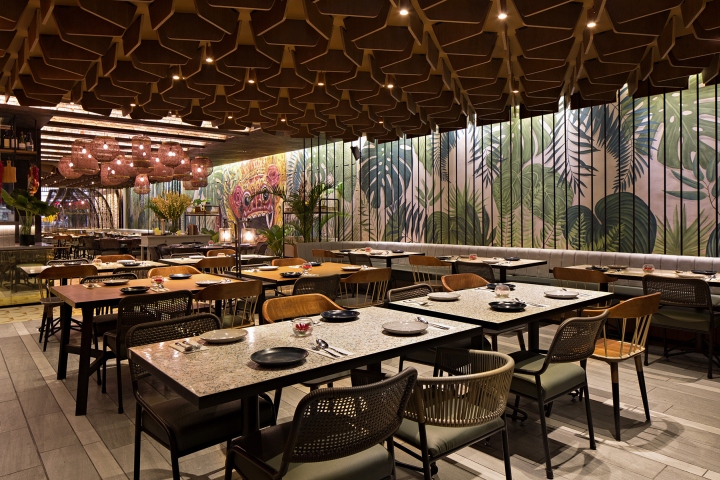
Another challenge of creating creative space in a dining establishment in Shopping Mall is the existing low ceiling. Limitation in ceiling height should not limit us from creating comfortable and spacious dining area in the restaurant. We take inspiration in our interior design that resonates vividly with Balinese character that is visualised in the style of artwork and furniture material in the dining area.
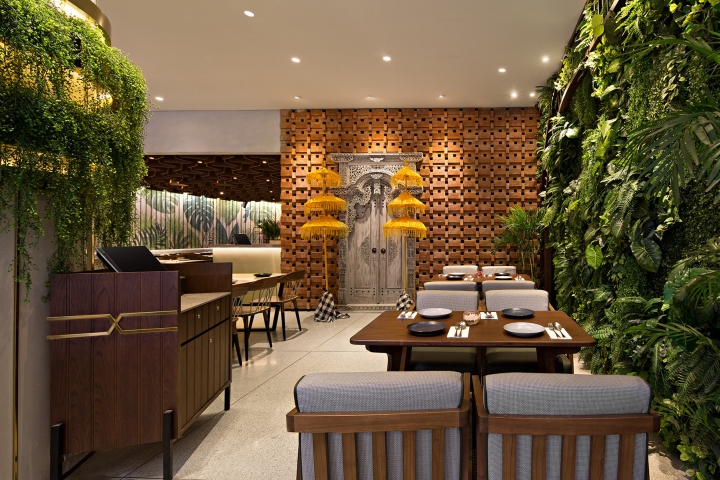
The focal point of this restaurant will be the strong presence of Balinese culture that entails Tari Barong (Lion Dance);mythical figure of the protector of Bali villages and PayungTeduhKuning (Yellow Balinese Umbrella); a decorative element that can usually be found in temples in Bali. Choices of eclectic materials such as timber, brass and rattan are used in the cocoon-shaped chairs and loose furniture to bring about the coastal feeling of Bali Beaches in the area.
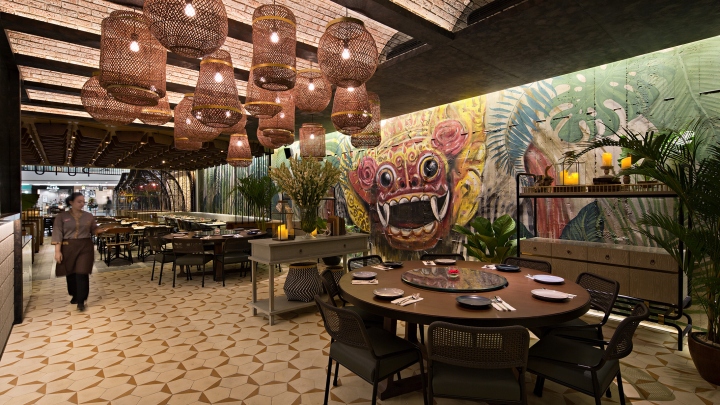
To address the issue of low ceiling, wall treatment for the area is treated with choices of exposed concrete of Bricks and nature-themed mural to enhance the dining ambience. Different ceiling and floor patterns are also utilized to signal the zoning shift to create depth to address the low ceiling. While some ceiling in the middle dining area used bricks, another approach of ceiling treatment can be seen by using dark, natural colour of roofing and this also is supported with warm lighting.
Designed by Metaphor Interior
Photography by Mario Wibowo







