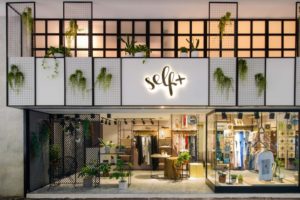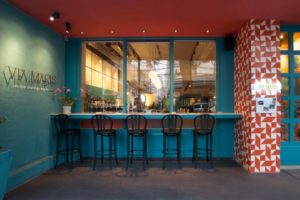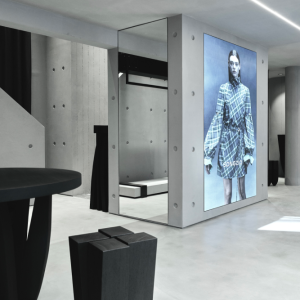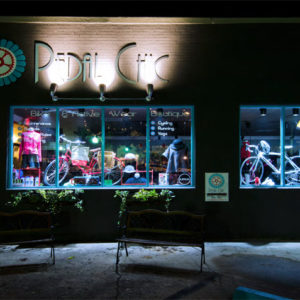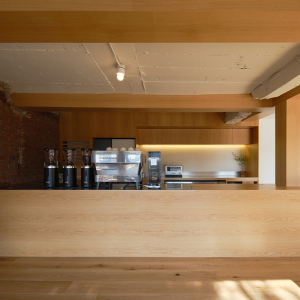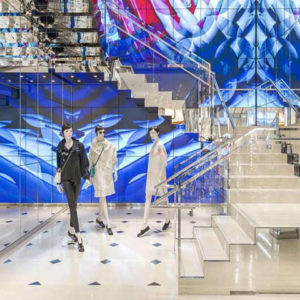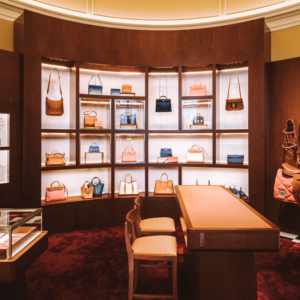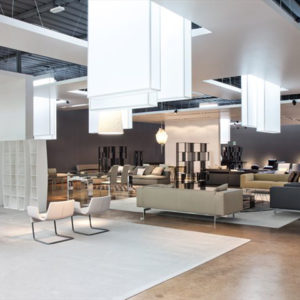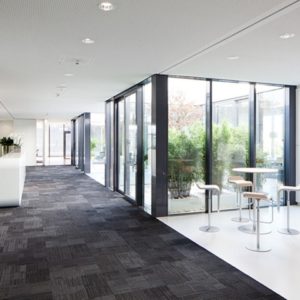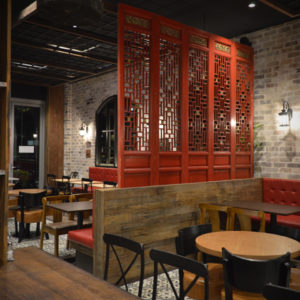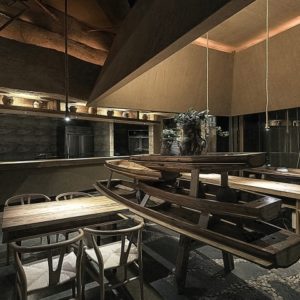
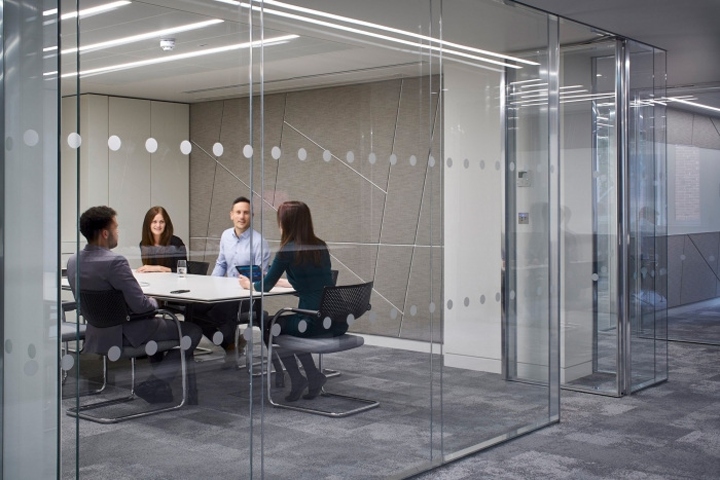

KKS designed the offices for office fit-out company BW, located in London, England. BW employees have been delivering high-end, designer created workspaces for clients for years, they have now aligned their growing business requirements to their clients own workspaces. The aim was to create a showpiece, a place of excellence for their staff and for prospective occupiers, a reminder of the BW values. The move to this iconic location at Old Bailey in the City of London, close to St Paul’s Cathedral inspired the design of the interiors for BW’s new workplace.
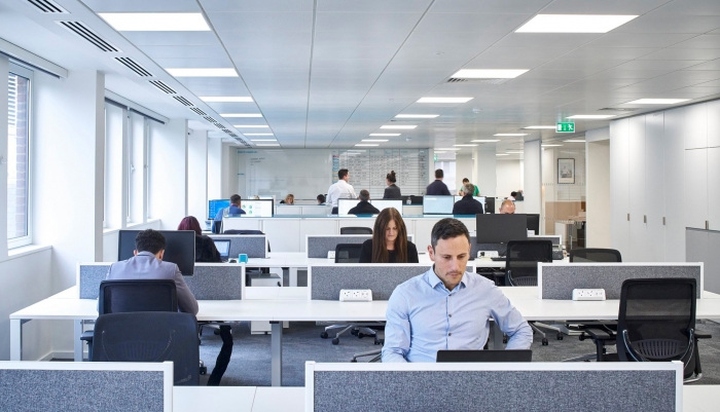
Their new workplace needed to reflect and adhere to their brand values including their attention to detail and desire to be DF@PC (Defect Free at Practical Completion). The brand values start immediately in the reception, which engages and delights, with a stimulating environment of abstract art and a geometric metal wraparound.
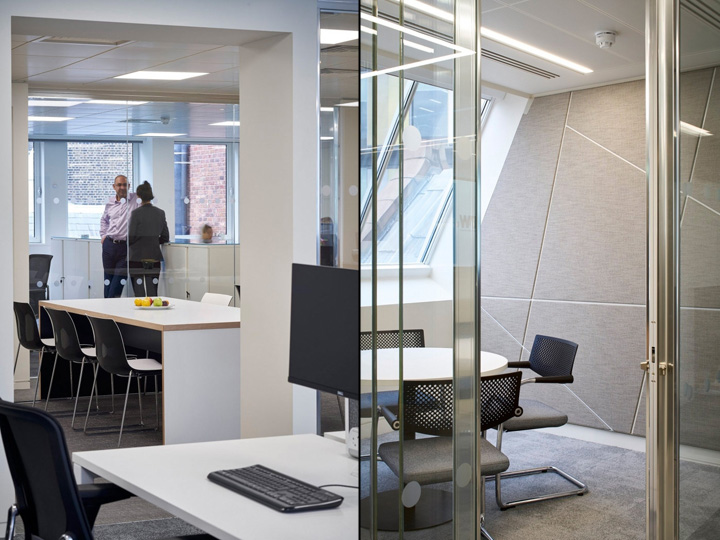
The reception also functions as a business lounge with hidden technology, personal storage, recycling facilities and catering. The ambition to create a dynamic and stimulating environment for employees, clients and their partners was the driving force for the new workplace. The collaboration spaces not only enables staff to work together but also encourages clients and partners to work agile when they are in town. The business lounge is equipped for any visitor to work or relax, to enjoy a drink or be assisted by the reception staff.
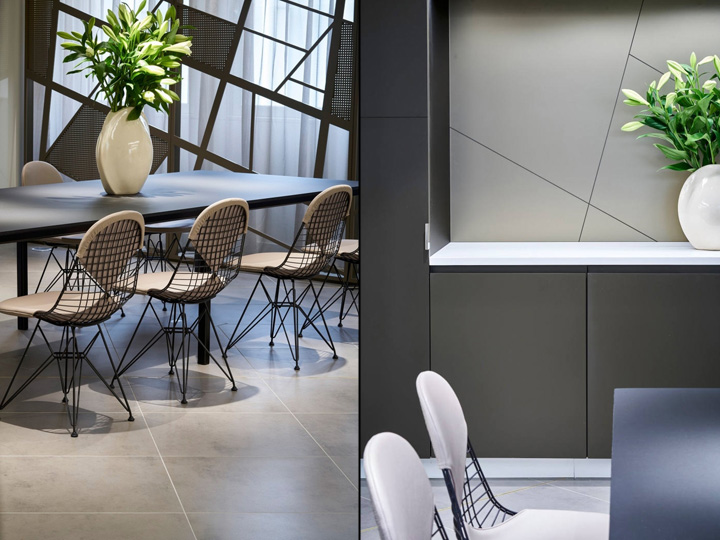
BW has a clean desk policy that is supported by a secured room allocated within the work-space to store all sensitive documentation, as well as the personal space within the wrapped core where personal effects are stored, allowing a more flexible shared-desk use. This feeling of community is a core part of BW’s values; people are at the heart of their business and the aim was to create a stimulating environment were everyone could thrive.
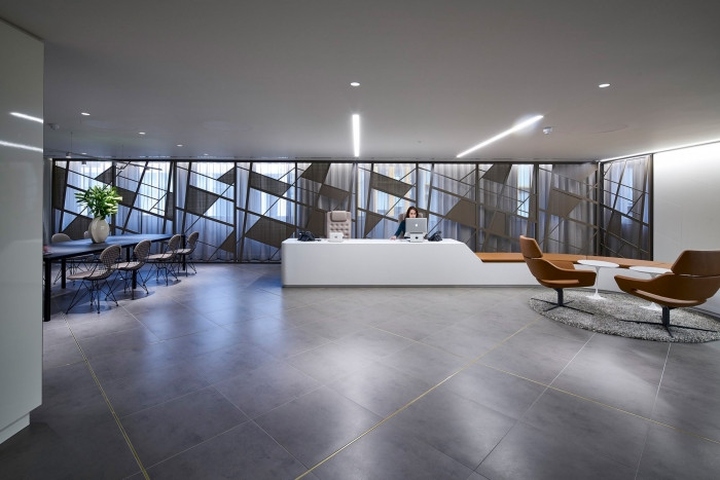
The larger meeting rooms have state-of-the-art, user-friendly technology and provides seminar space for their knowledge program. The smaller ones are AV future proofed to adapt when necessary. A seminar space for 40 guests is formed by joining two meeting rooms. Upholding and reflecting BW’s brand and core values was an essential part of the design created by KKS, threading this through the entire interior architecture in a subtle integrated manner, deviating from the obvious and simplistic application of color.
Designer: KKS
Contractor: BW
Photography: Timothy Soar
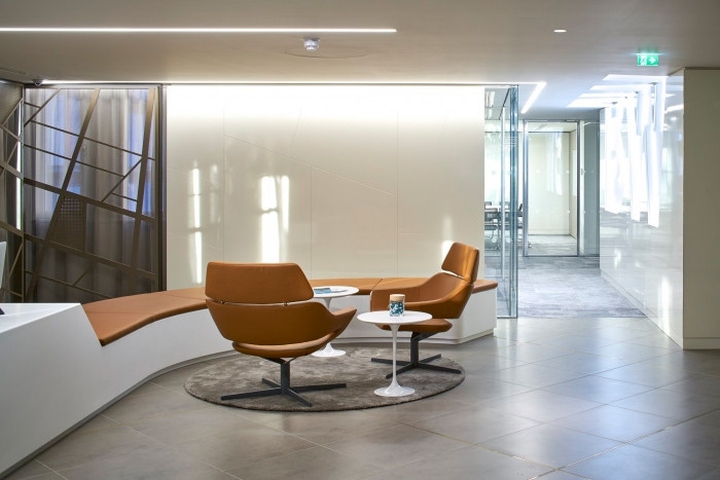
https://officesnapshots.com/2018/03/29/bw-offices-london/





Add to collection
