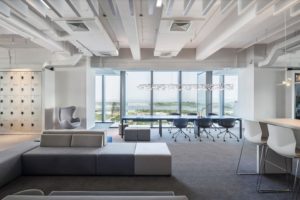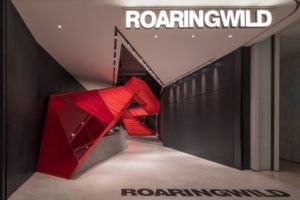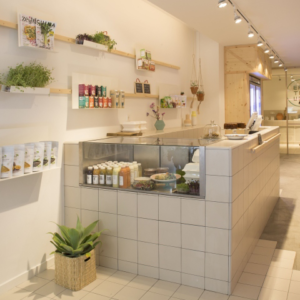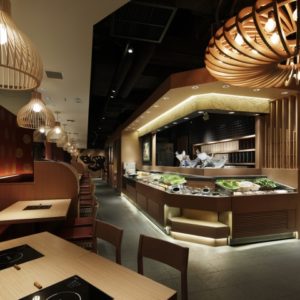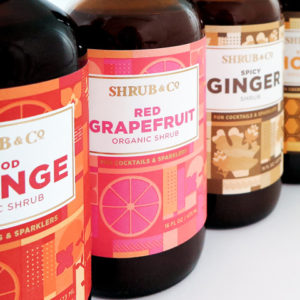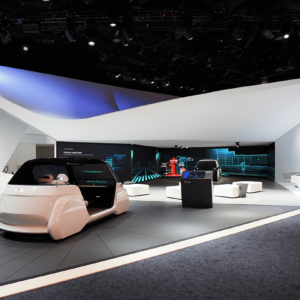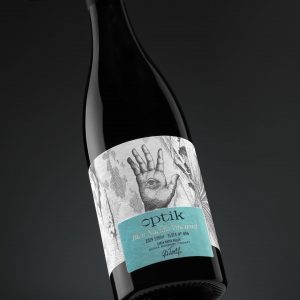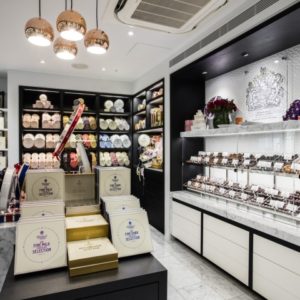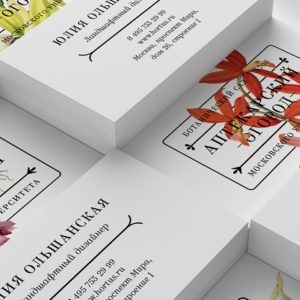
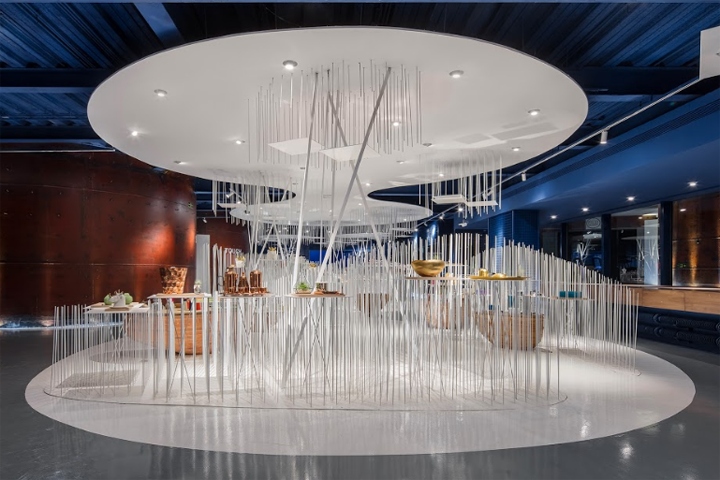

People agree that the urbanization nowadays is largely a byproduct of industrialization. In the past, you cannot imagine that how to call a city without any factories.The situation changed by last few years, traditional cities started a wave of ‘Industrialization’: Keeping away from the pollution and the roar of the machine, people cheers by the gradually dropped out factories. The capacity of those factories left, construction stayed, so the following problem came , how to make a better way that can change those huge areas instead of the demolition, this is also a history remained problem that our society is facing to.
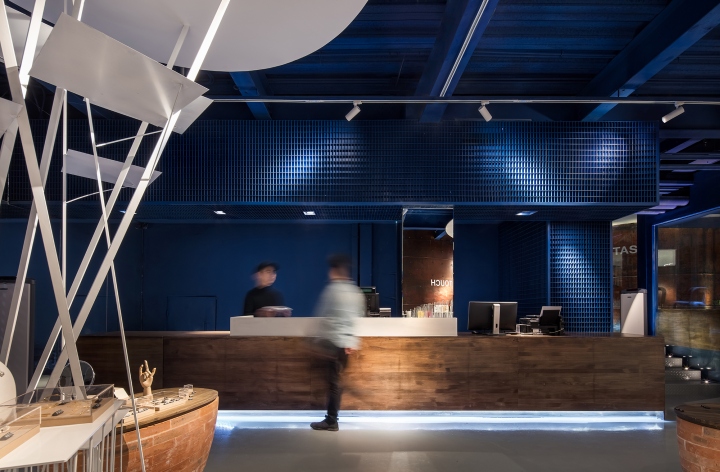
In Beijing, there is an area called JiuXianQiao which is called ‘holy island’ for old factories, it has always been the first choice for the youth and the trend. When 751 found us, they showed us the footprints of industrial relics that were engraved in the past industrial ages.
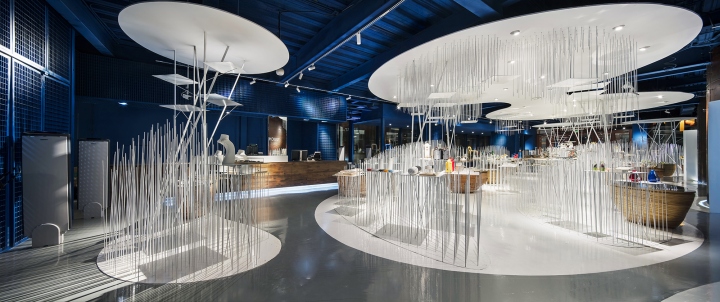
This project is located in the heart of the fashion design square of 751 D-Park Beijing, which is one of the landmarks in the locomotive square. The ten tin cans which were desulfurization towers had witnesses the development process of 751 industrial civilization, the appearance of the rust still retains the vicissitudes of the industrial era. But this unique field has become a important area to show and release brands from different countries, as well as a core area to the Beijing International Design Week. The functions of this area covered by exhibitions, forum release, cultural exchange and spatial aesthetics. When we know that this space would be a designer brand boutique in the future for commercial purpose, it is presented a business mode by the buyer shop which advocate lifestyle that is affecting our consumers group around us.
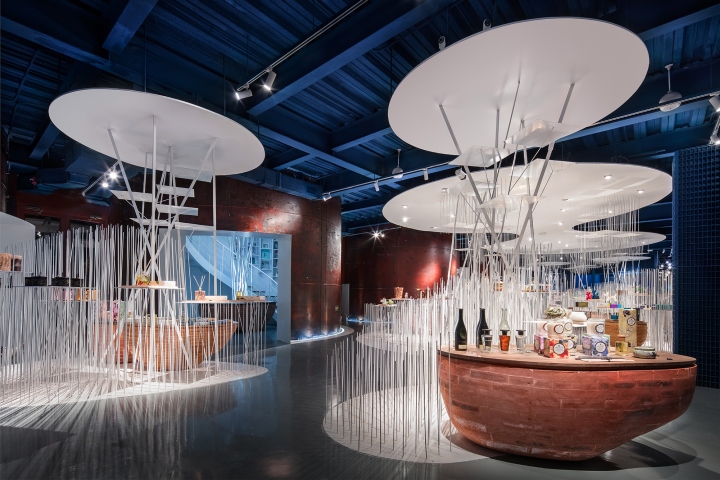
Fashion buyers would help if the designers get too self-centered, they will bring new market demands to the designers. Fashion has to be a business eventually, what fashion buyers need is the combination of fashion and business. More and more spaces like this have been created as a cool place, but ignored its own temperature demanding, mentioned the how original cold industrial atmosphere it is, which does not the business desire of consumers. So we set up three main lines in the space to connect the entire design.
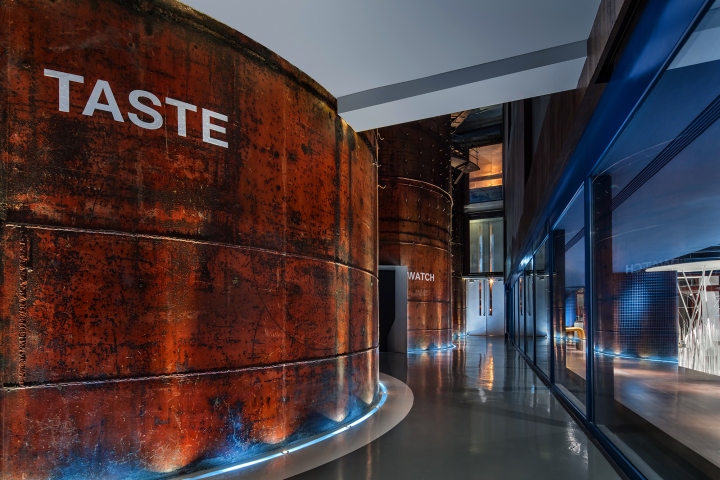
NO1.Design&commerce
The first line is that we think design has to be commercial with a strong purpose, even the essence of the design is to create the value of business, and close to the level of space in people’s life, make the improvement and perfect. So happened that there placed a number of previous furnishings props that left by last Beijing international design week, designed by ODD studio from Japan. But these props are more suitable for small-scale display. They are not the type of our commercial purpose of the space, in order to maximize the significance of its function, using them more efficiently has become the direction of our thinking.

According to the statistics, the rate of the original device is only 600, facing the huge product category demand from designers by latter part, functions are far from enough. So we think that some of these devices are inverted and connected, so that we not only solve the problem that the height of the space is closer to the large layer, while the relationship between the upper and lower materials and the formation of these areas to form an independent space. The placements have changed from original 600 to 1623, enough booth can fulfil the installation of the future design, it is not a single horizontal display on the surface, also need rhythmic space to attract customers, replace the value successfully.
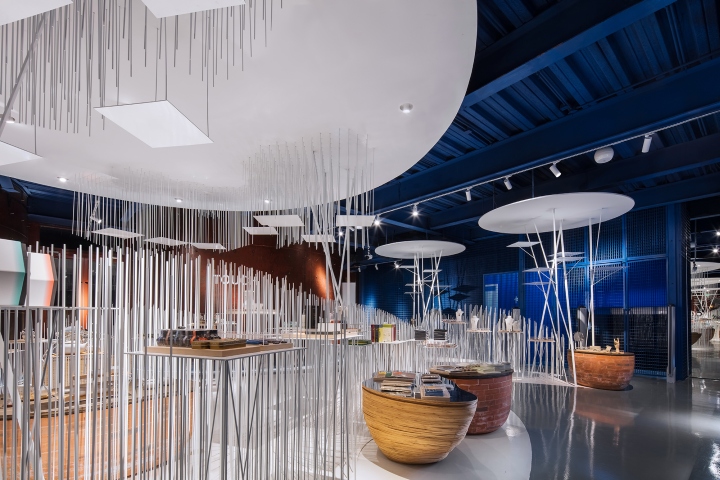
NO2.Display&design
In here, the show is not only a purely objective behavior, it seeks the beauty of the product in the space, also based on the combination of the theoretical data and practical reasons, the existence of design is to create a physical environment and space services. In order to soften the heavy atmosphere brought by the old industry, we designed some furnishings by material which close to daily life, that can make up for the order of the space.
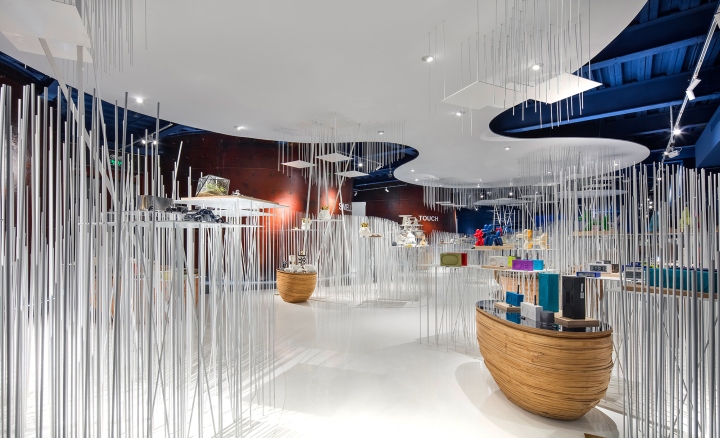
These dispersing and recombinant DNA also allow the behavioral line to make the consumer to walk through the whole project without the visual guidance, which is in line with the business logic. Color is a trigger for people to feel the space, the pure white central area is the core of the show, It takes a texture contrast with the stressful surround in the dark blue, after leading people to the space by a visual attraction, dividing them into different spaces. Each space has its own independent definition, we stretch each space that connected to main area, and increase its length to form a ‘small corridor’, which is a perfect transition between the space.
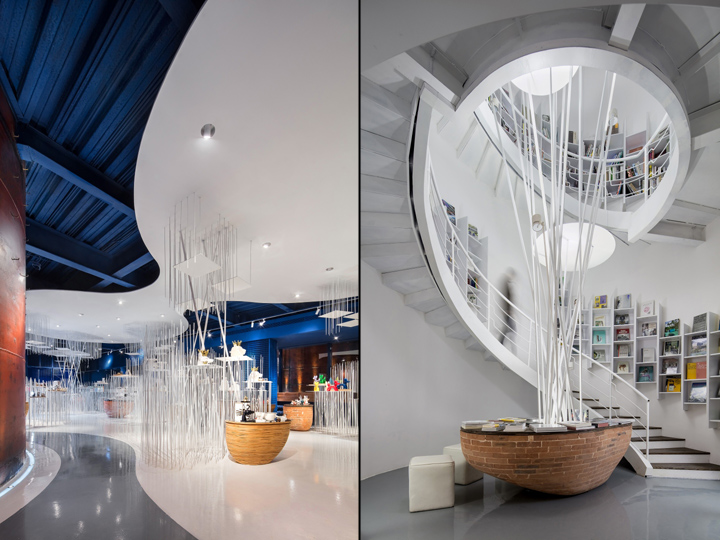
Usually we give references to a good space, what we want to feel is the comfort of the space. We set a floor-to-ceiling window in the other side of the center area, the memory of the ‘new’ and the ‘old’ are divided by this glass window line, but also blend in a same environment. Standing in this modified space to see the original factory in the past. The corridor outside has became a fashion runway out side the glass window. Fashion is a changeful set as well as the the trend, the product of interior space should make a connect with the outside, make enough and affect the consumption desire of people.
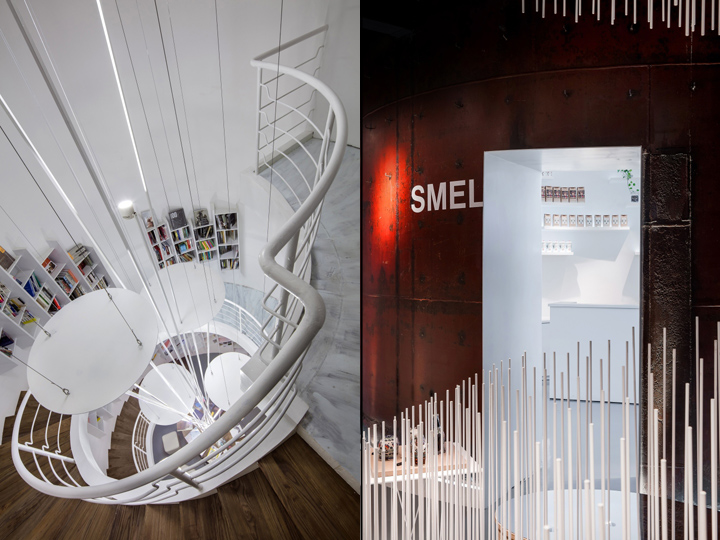
NO3.Life=atmosphere
There is a limitation to capacity of a space, if the designer did too much, it can make the place into a crowd and hollowness atmosphere. To grasp the requirement of the space scale, there is a certain ‘buffer space’ between the existence of the space and the original structure. Expounding the relationship between people, objects, activities, noise, colors and patterns, atc. It also elaborates the aesthetic value that designer gave to it. Facing to transformation of the space, as for us is to make something new on the original buildings. In addition to the building itself, it’s also a symbiotic entity of human environment. We respect the sign of time, solve the current requirements at the same time. Then combination between the new and old is more like old buildings in another pose in our daily life.
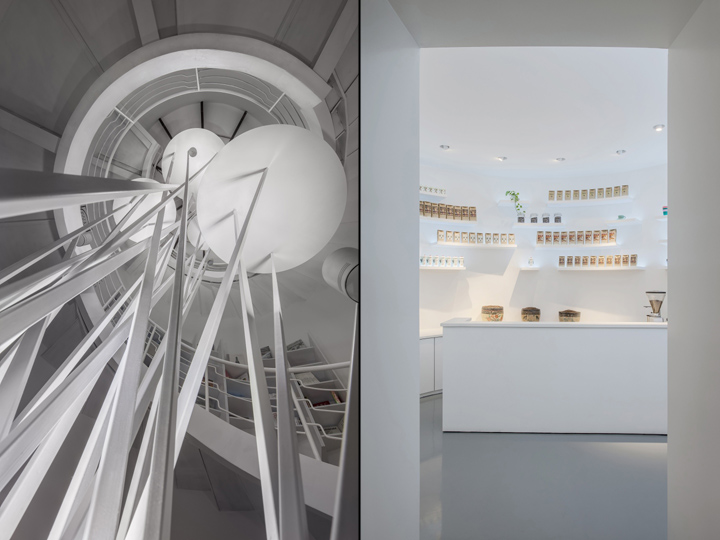
Nowadays, the ‘Old factory’ has been abandoned as a social ‘burden’, or we can say it has been dismantled and gradually disappeared in the city’s memory. We no longer to hear the blasting noise by gear juki, see the familiar ‘bulk carrier’ moving between factory and home. We no longer to see the scene of the lively crowd. As if it’s the microcosm of Chinese 80’s society that remains the good memories of our childhood. As the city take a re-understanding to the industrial heritage, culture and social value, it’s the time to consider new options of the old factory.
Design: CUN Design
Designer: Cui Shu
Photography: Wang Ting, Wang Jin
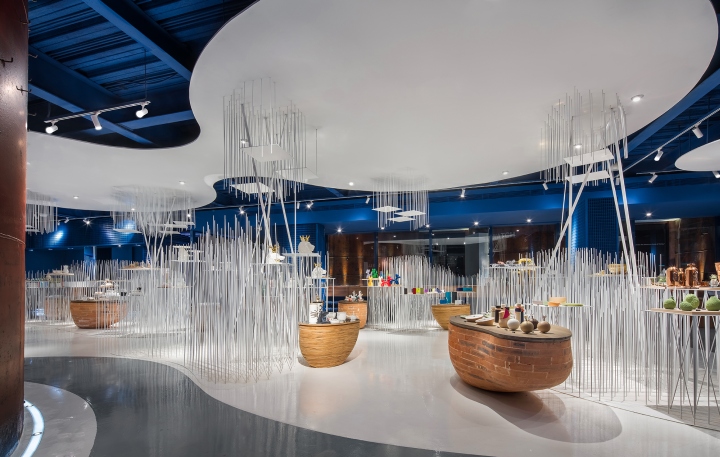
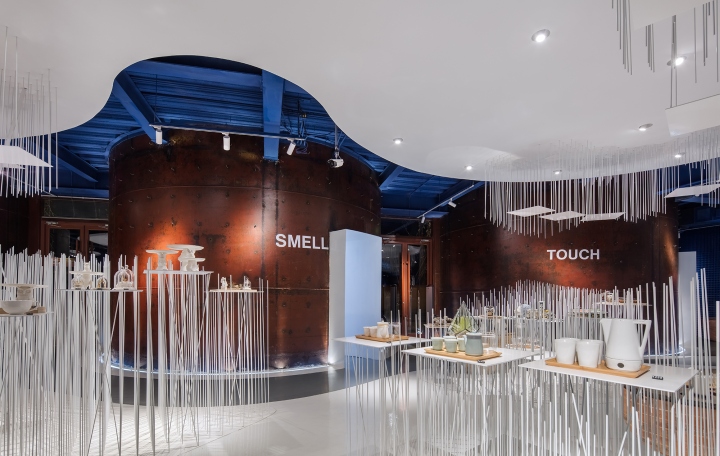
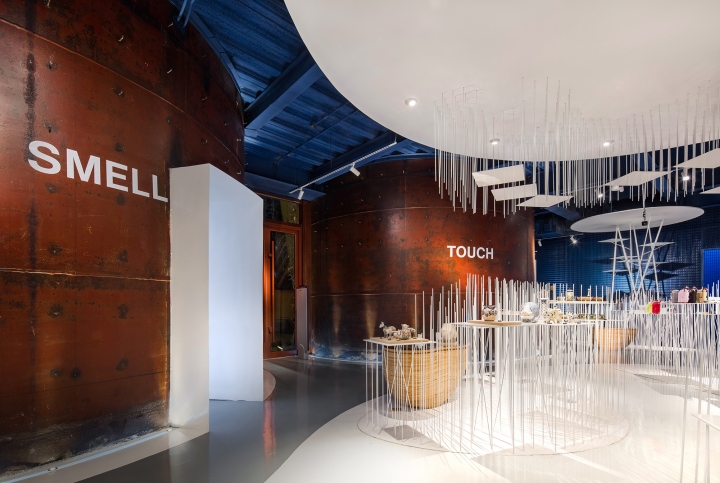
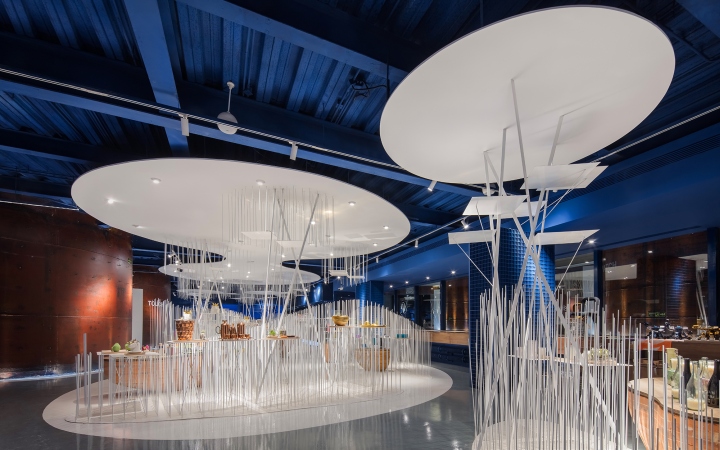
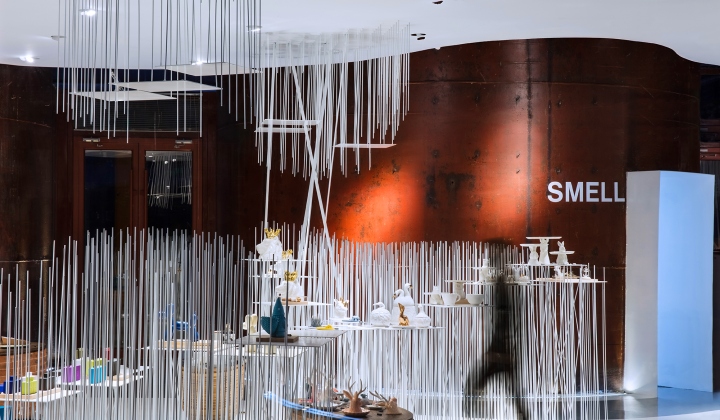
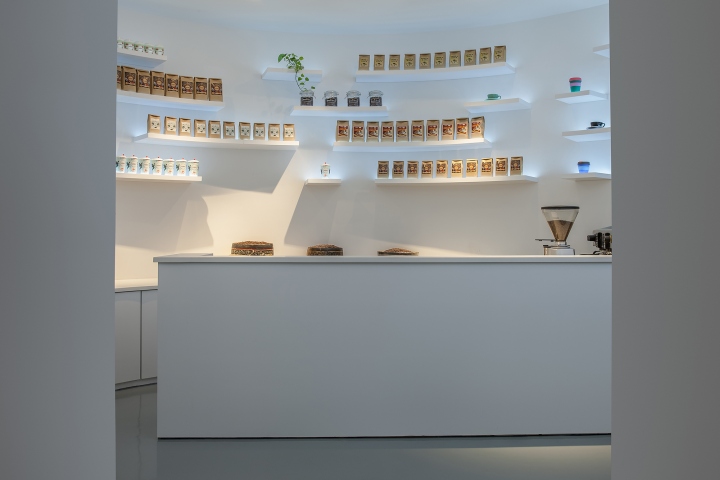
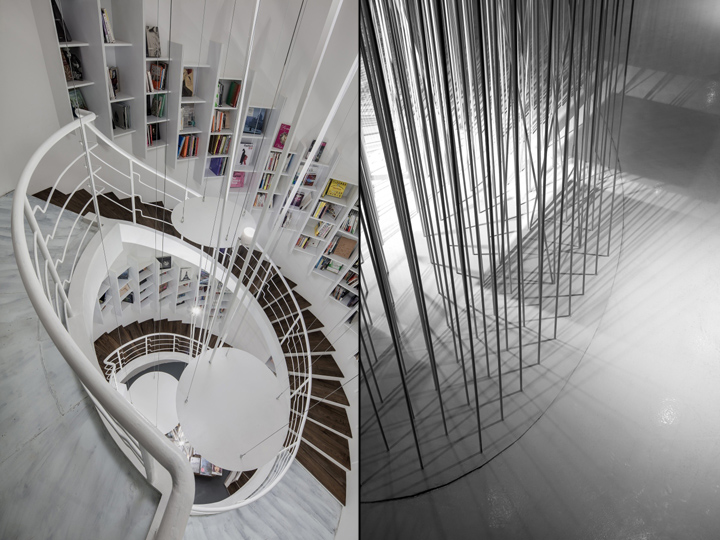
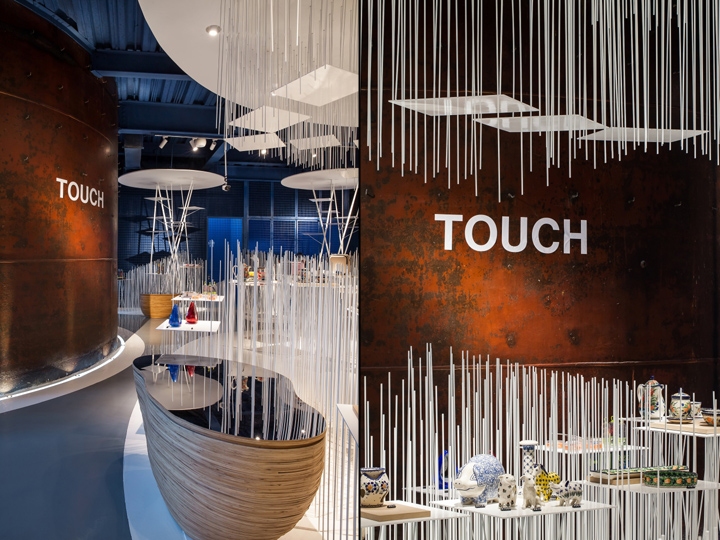
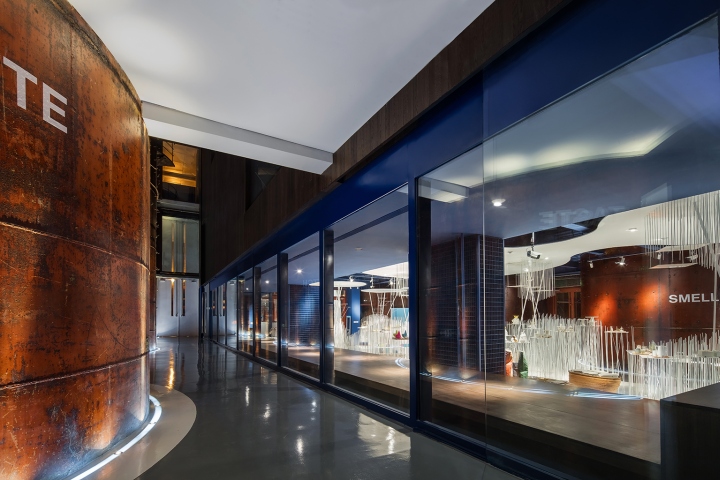
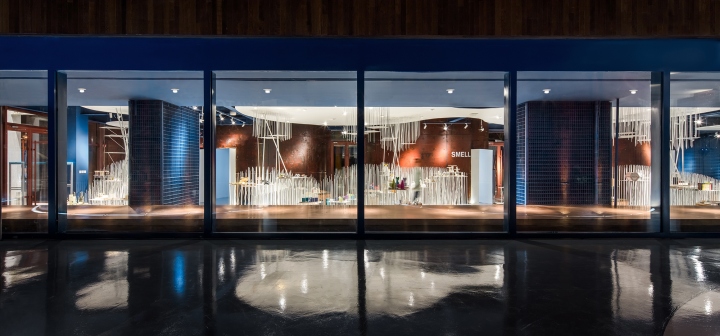






















Add to collection
