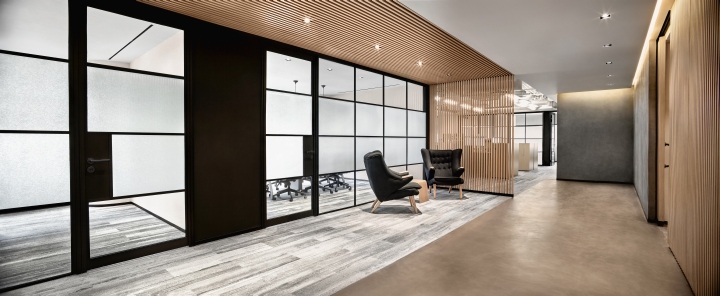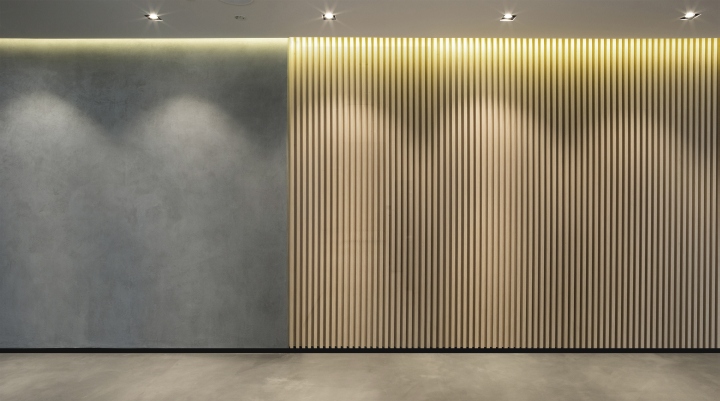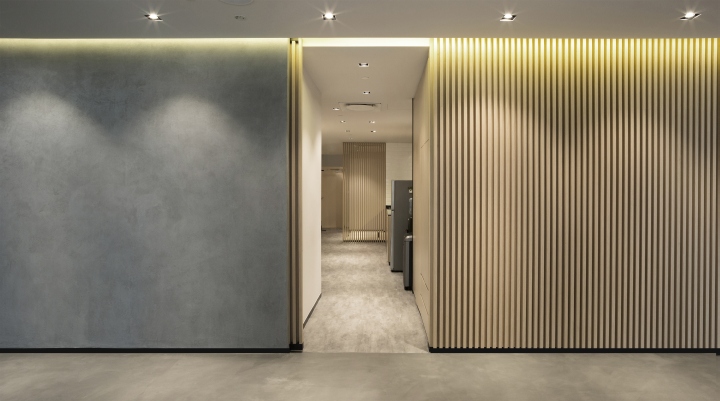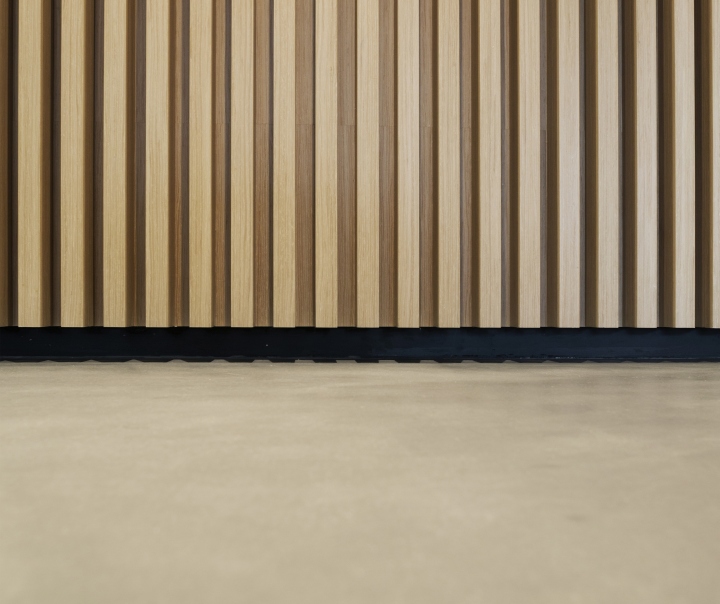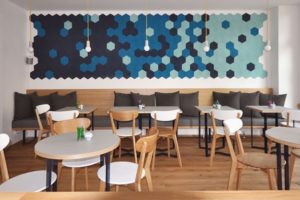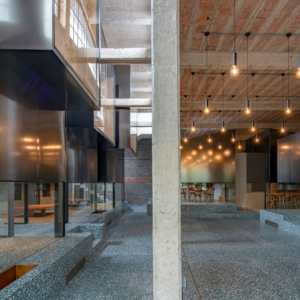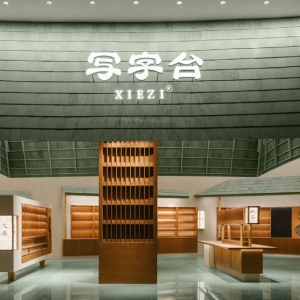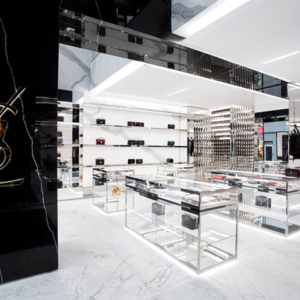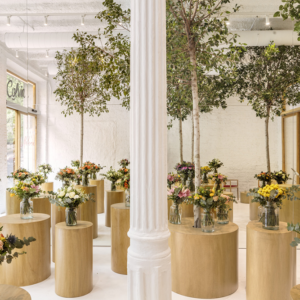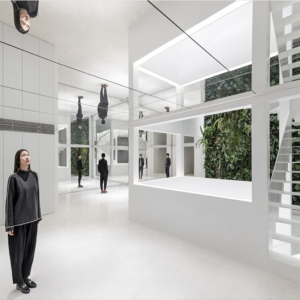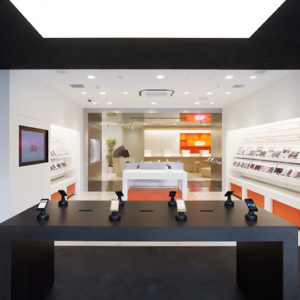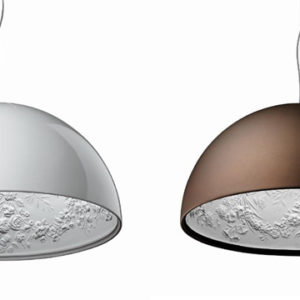
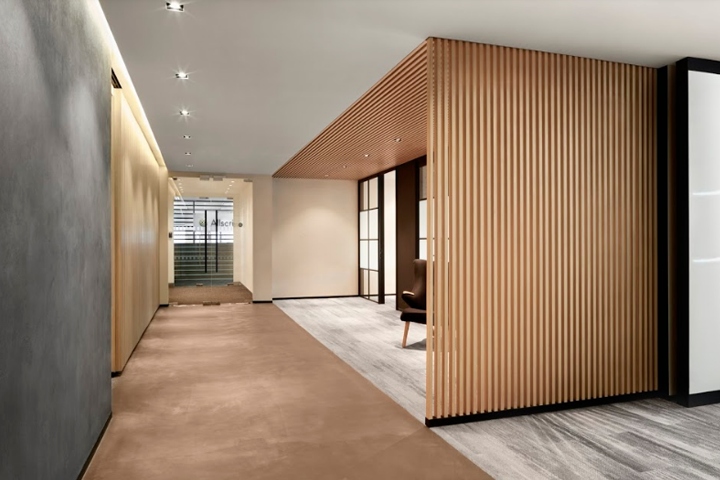

The boutique minimalist office space designed by Dymitr Malcew for a Japanese investment firm in Singapore. The main goal of the project was to bring in elements of the Japanese culture and
reinterpret it in a modern, unexpected way. The interior reflects values such as authenticity, wabi-sabi, modularity and clarity. Warm oak is juxtaposed with raw concrete that represents authenticity and imperfection. Black framed glass partitions are modern interpretation of traditional screens while authentic rice paper is used for glass film.
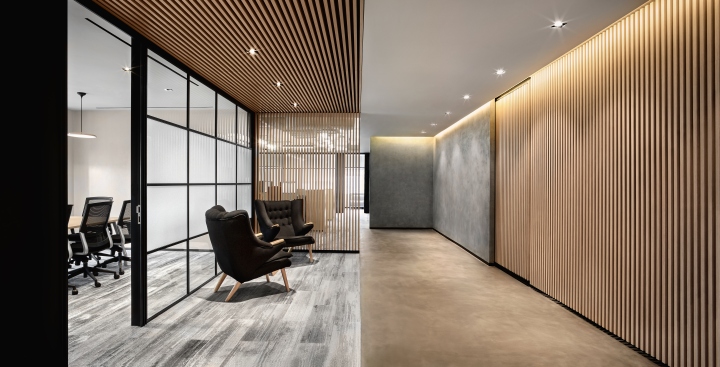
Sliding panels allow for maximum flexibility of space, the arrangement can be changed from open to private. The main lobby doesn’t have a reception like a traditional office – instead visitors enter straight into cozy lounge area. Meeting rooms are kept very simple yet inviting. Subtle touches such as wallpaper made of rice paper, or copper light fittings bring feeling of warmth and hospitality.
Designed by Dymitr Malcew
