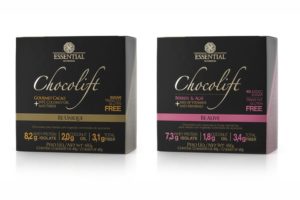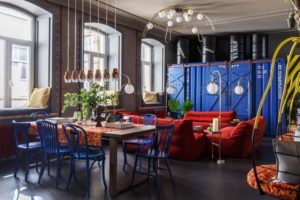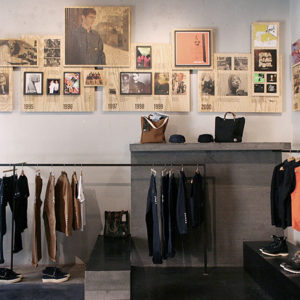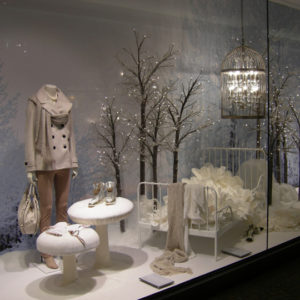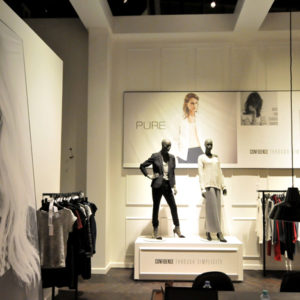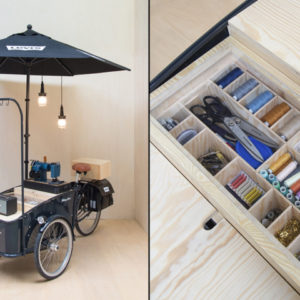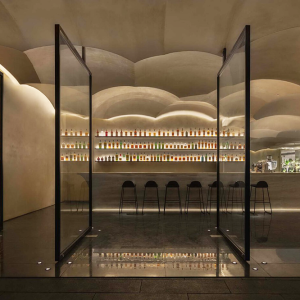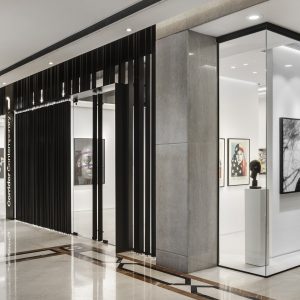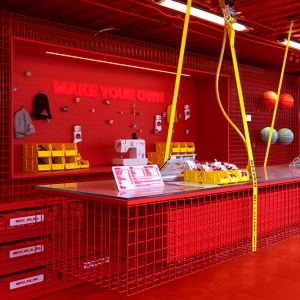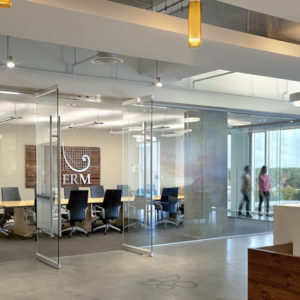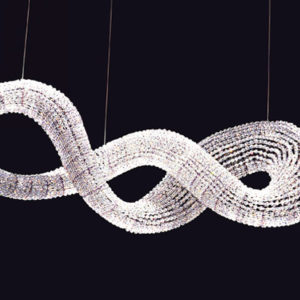
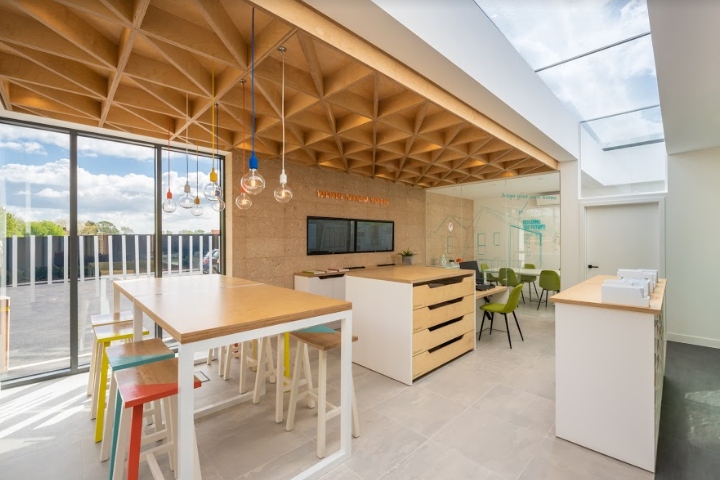

The Brief
Taking on a design from the ground up, was a pivotable opportunity to test how customers use a marketing suite, to make potentially the biggest purchase of their life. The pioneering development is made up of 251 customisable homes – designed by the customer and built in a factory to be delivered to site. The suite itself needed to have a purposeful split between the two large points of the customer journey, whilst ensuring it stayed over one storey and allowed limitless ideas to be born.
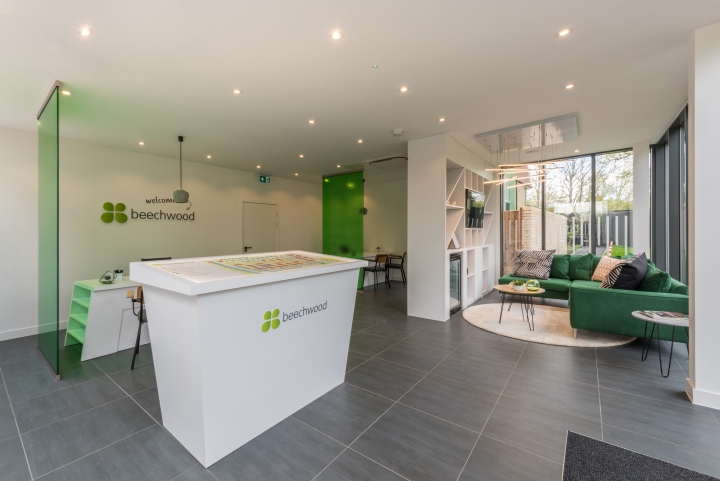
The Plan
Breaking the architecture into thirds allowed the building to dictate how the visitors move around the space. A large glass divide splits the built apart, reaching from the floor up into the ceiling and covering the roof – showing the sky really is the limit.

Firstly, entering into the space to be greeted by the overall site plan, showcasing the development’s size. The client is then led to the left to discover all of the potential options that they can personally design into their new home. Designed to look like a workshop, enticing the customer to interact with the build-up of their new home. A large sample area and large tables are positioned for the finishes and materials to be laid out.
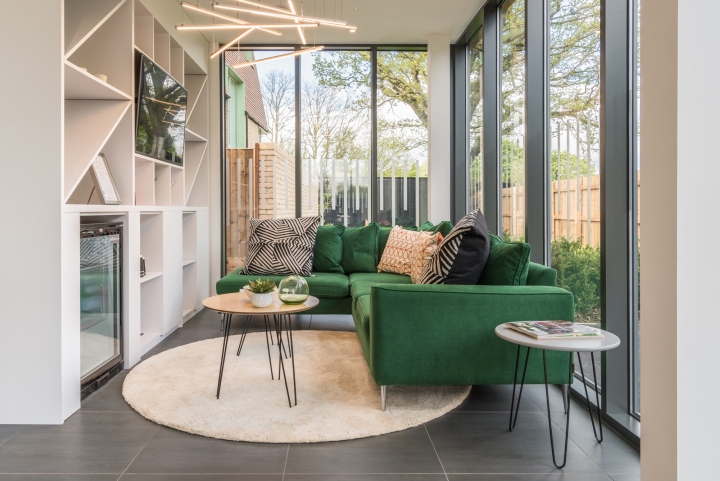
Only once the customer has designed their new home, they approach the sales desks, to make the all-important purchase. This allows the sales journey to be about the customers’ needs not the upfront sale.
Designed by Beechwood Marketing Suite
Photography by Neil Hewison

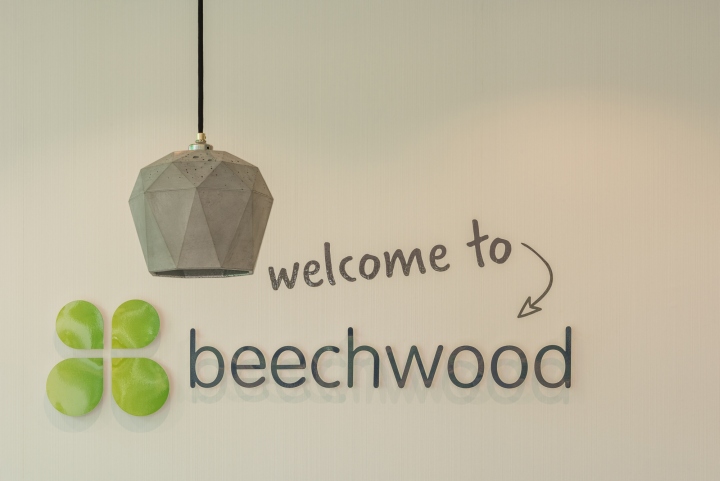



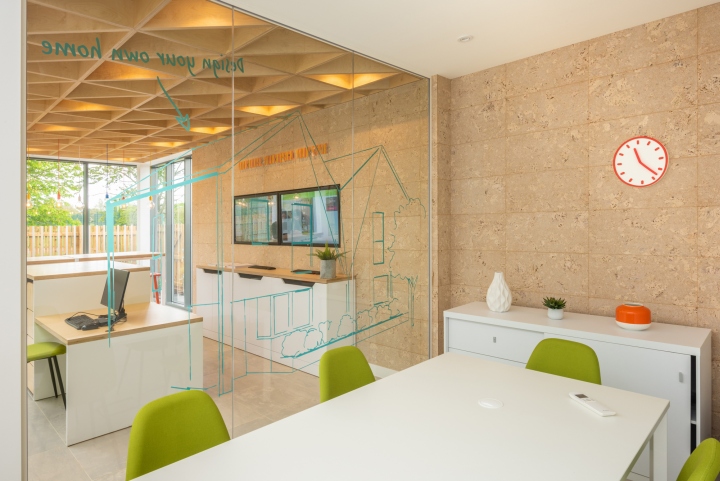
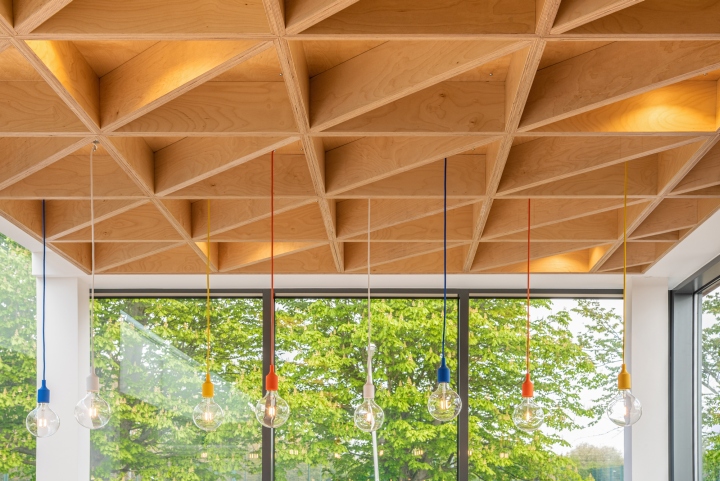
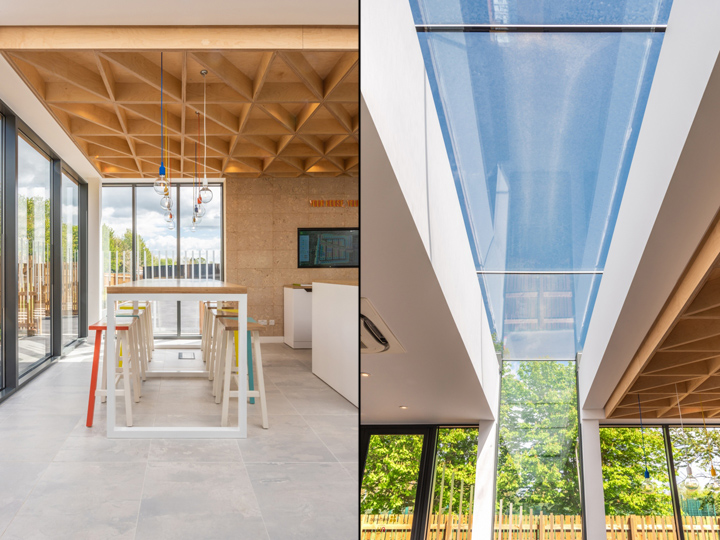
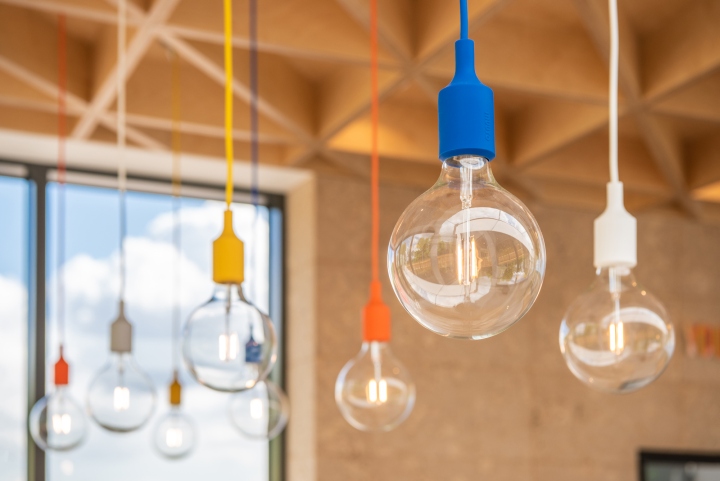
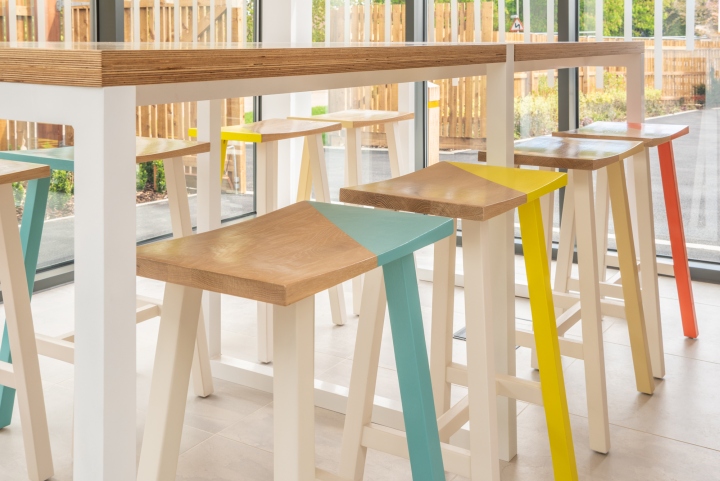
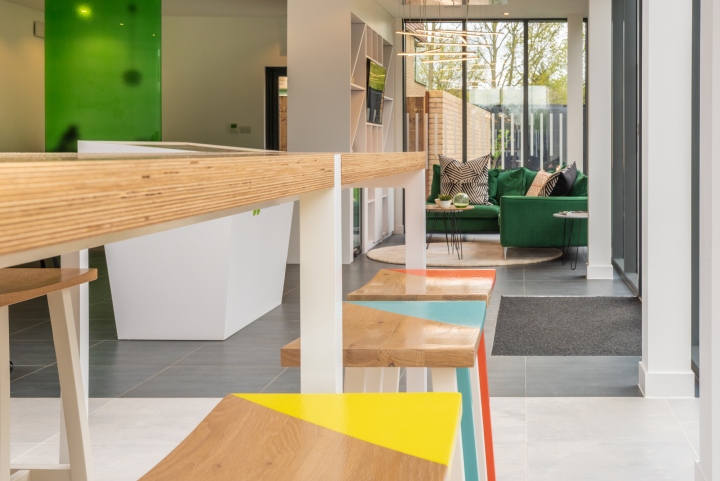
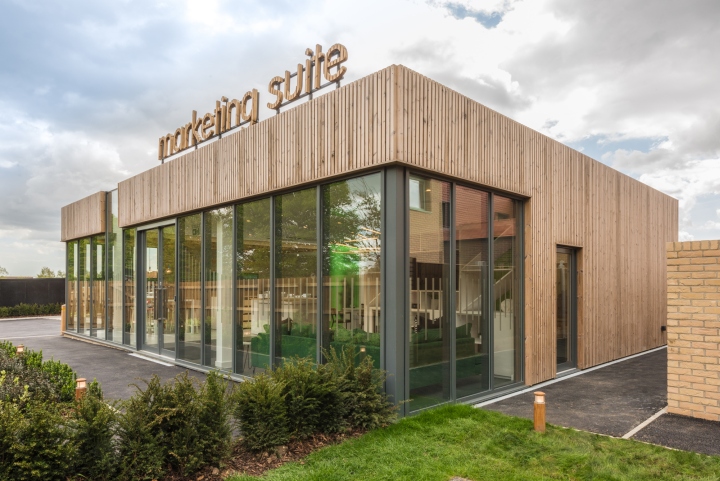
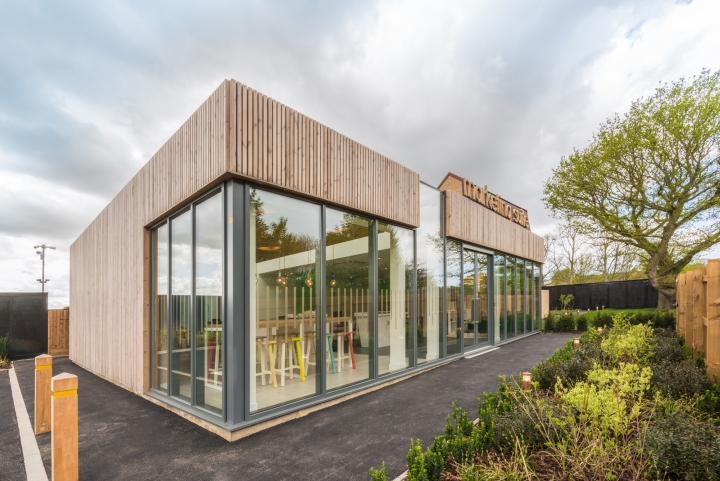
















Add to collection
