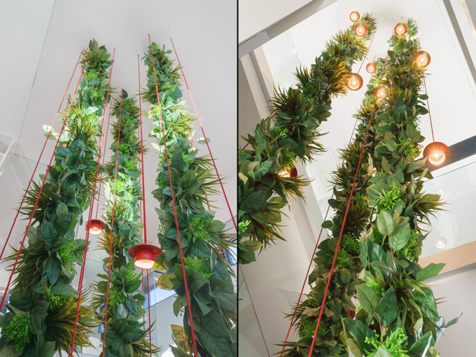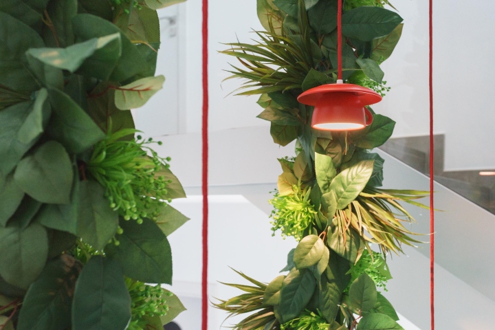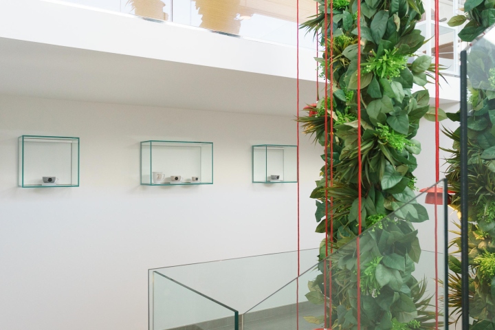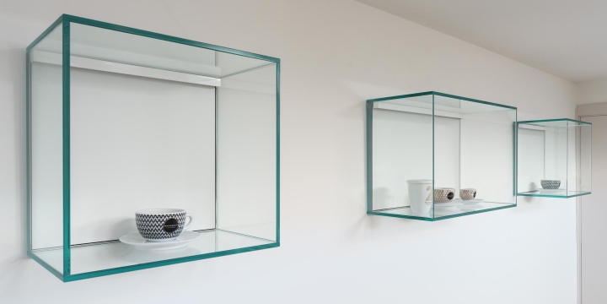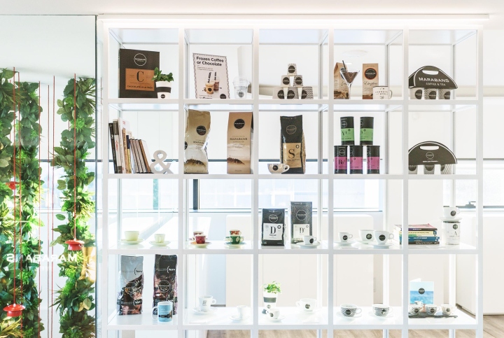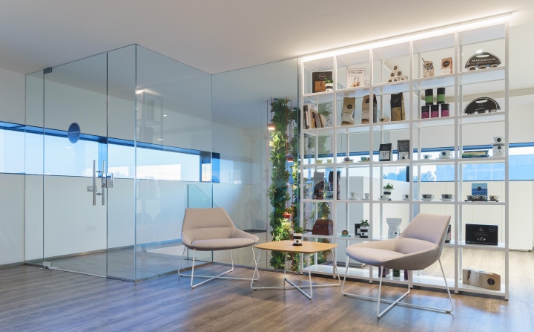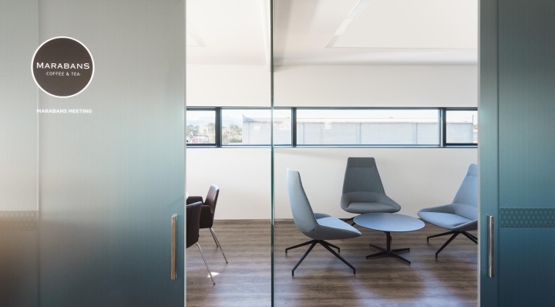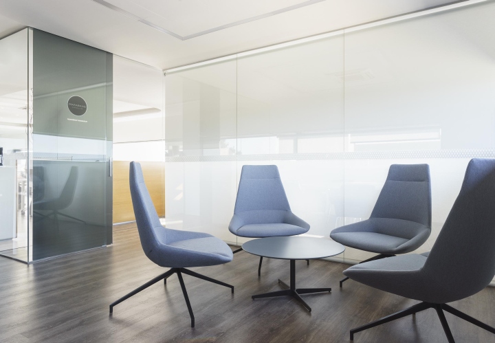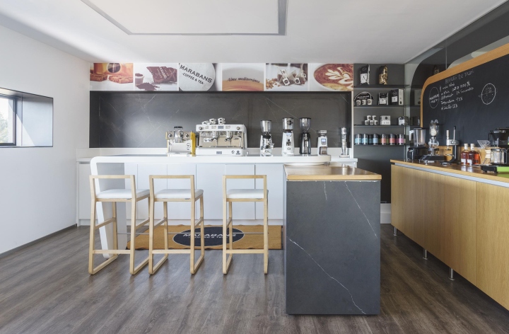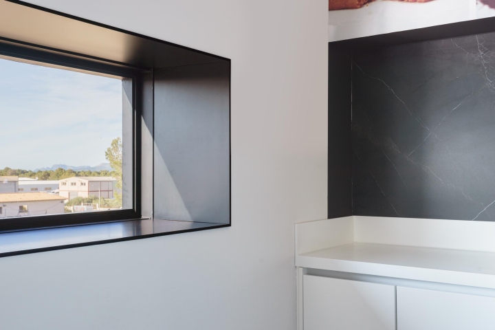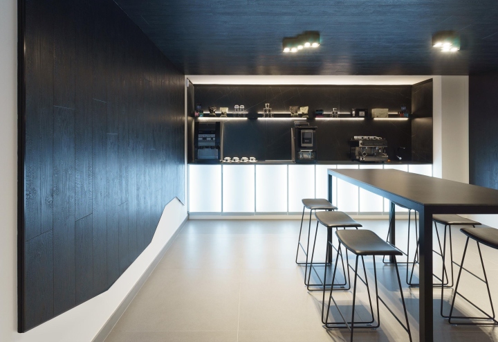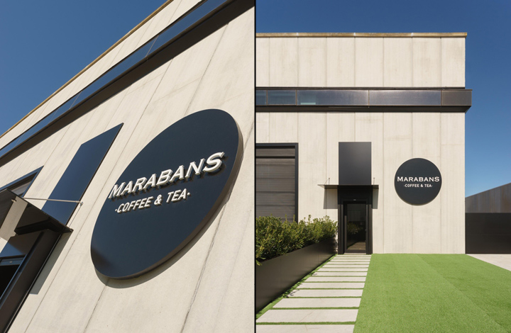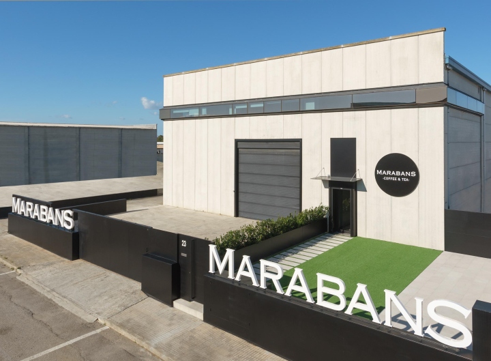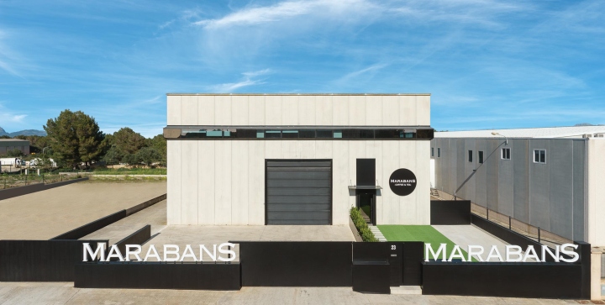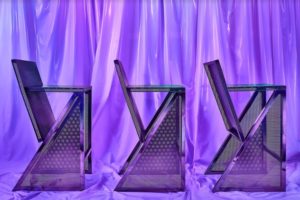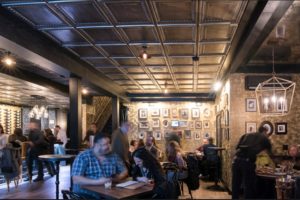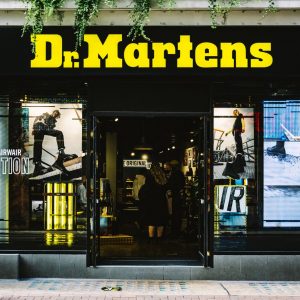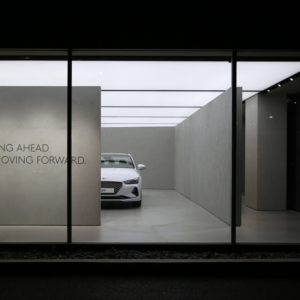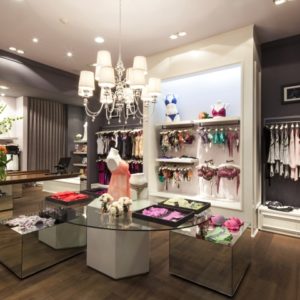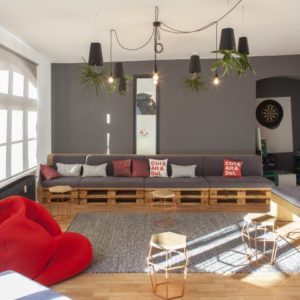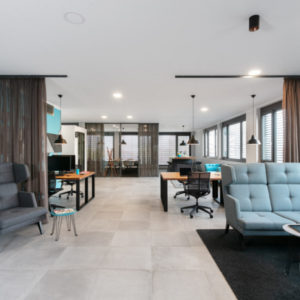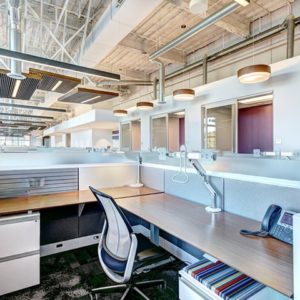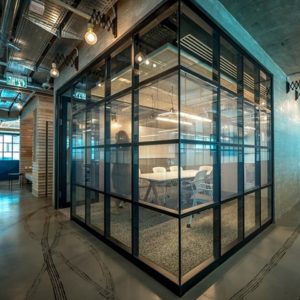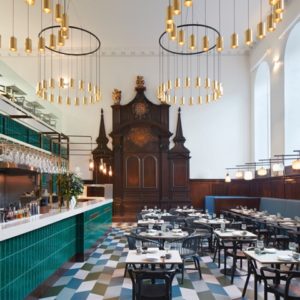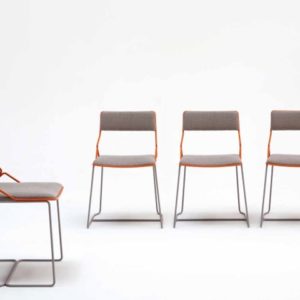
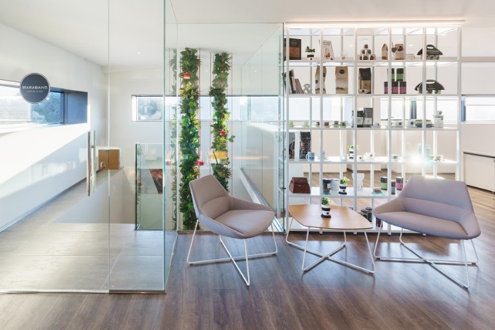

The starting point in this project was an existing cellar with prefabricated concrete panels but that did not transmit the Inside, Marabans, a company with 25 years of experience in the sale of coffee in Mallorca, pioneer and innovative, they needed offices that were at his loftiness.
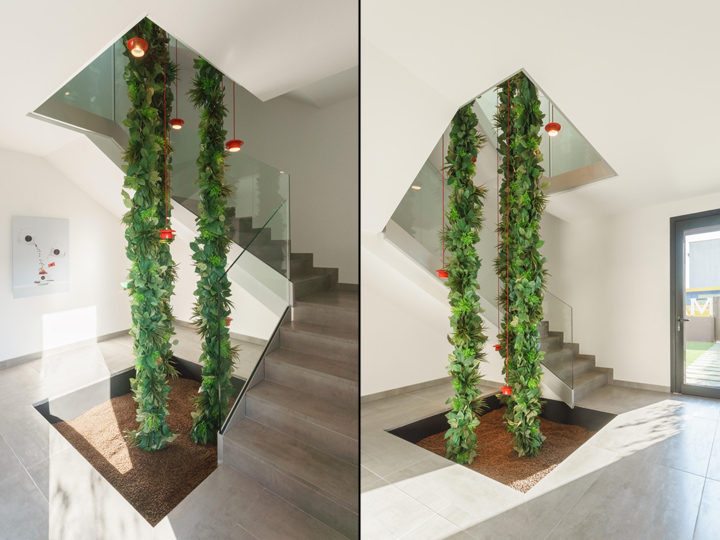
In the new offices of Marabans, the values of the company have been transferred to interior design, creating an entrance differentiated between vehicles and people, it was very important for us, apart from differentiating our cellar, from the rest within an industrial estate, and even being in this location we wanted a fresh image for a young company and dynamic. In the interior we did not want to lose the essence of the brand, the coffee, and therefore we simulated in the stairwell a coffee plantation.
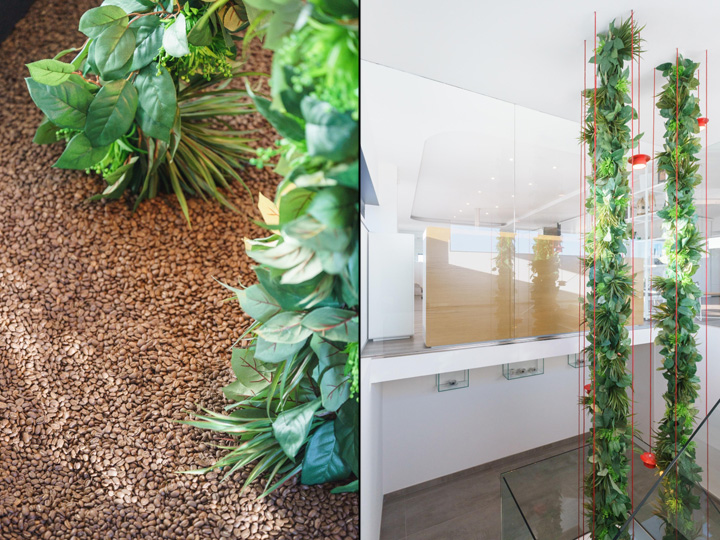
A machinery exhibition area has been created where we reuse the existing furniture, paneling them with canvas tensed retro illuminated, creating a “kitchen show”. In the office area spaces have been created, such as a living room next to the reception, without losing the feeling of being a open Office.
Designed by Espais Dos_M
Photography by Art Sanchez
