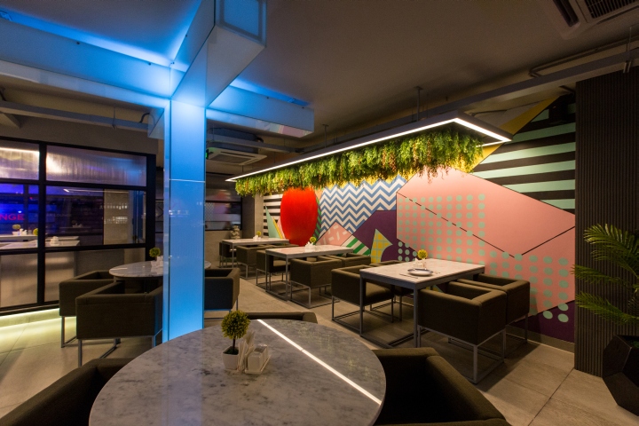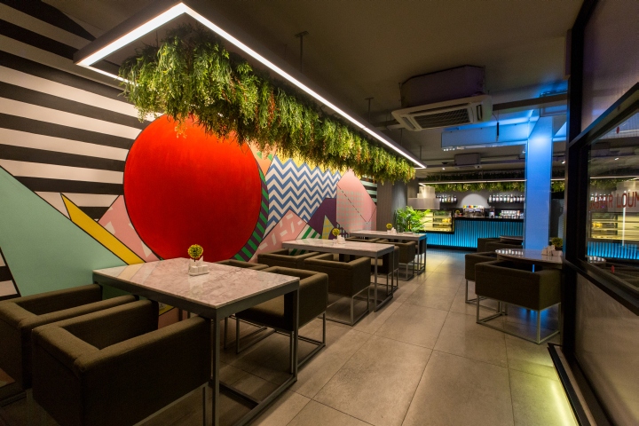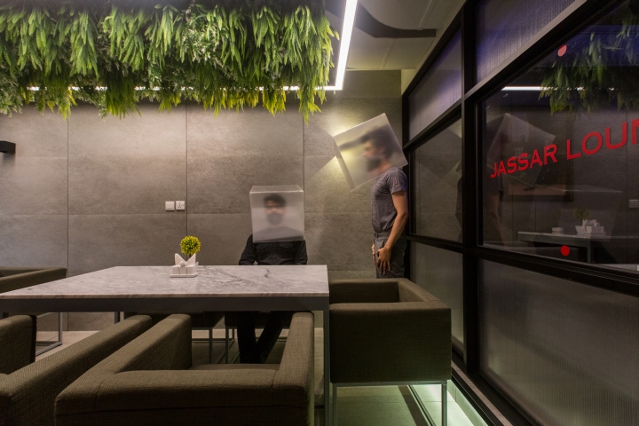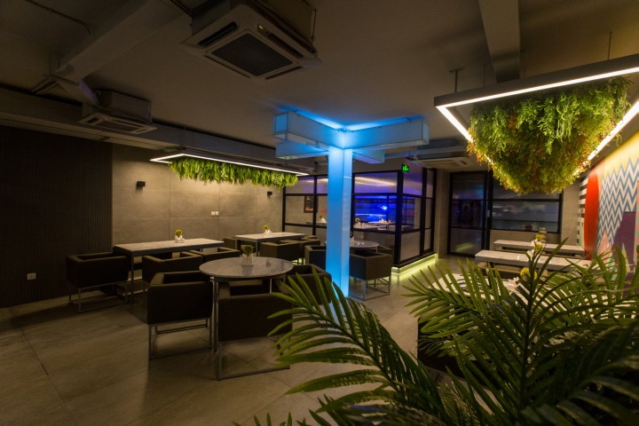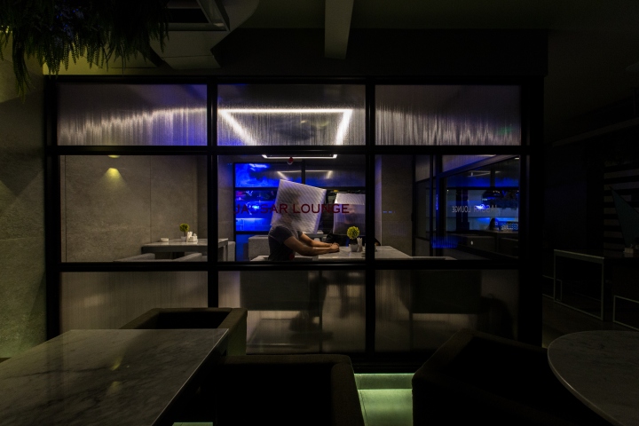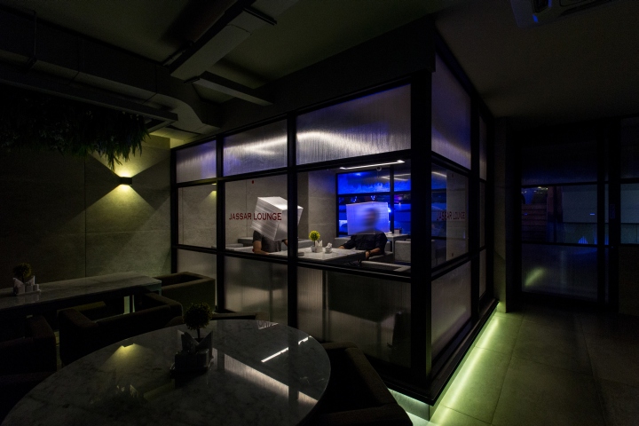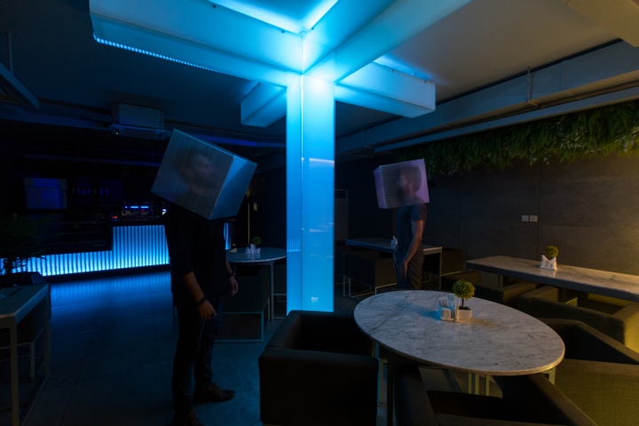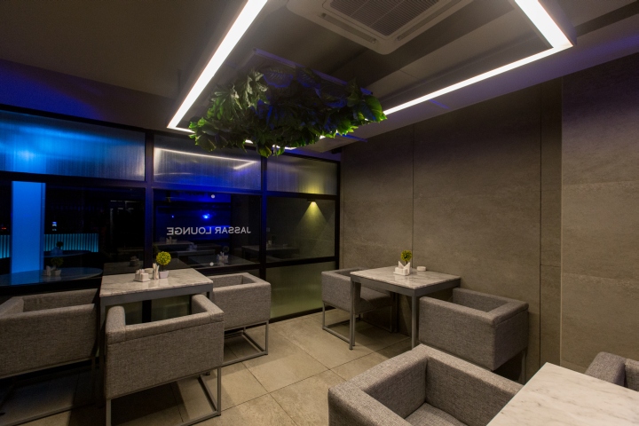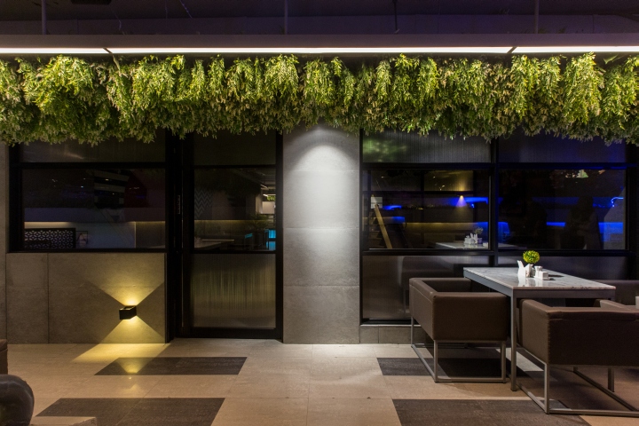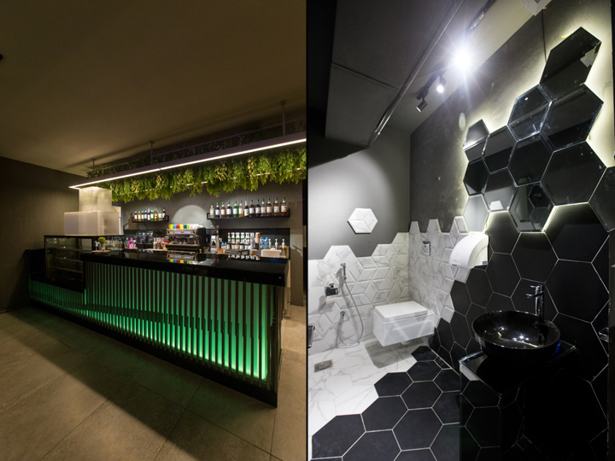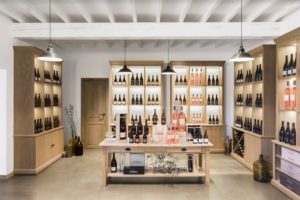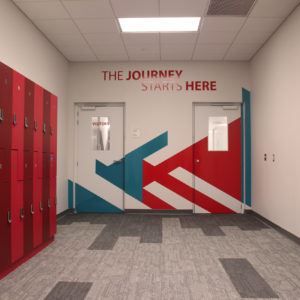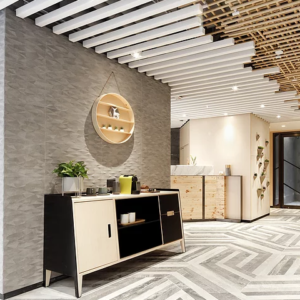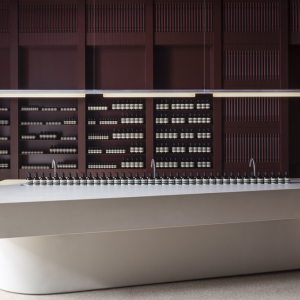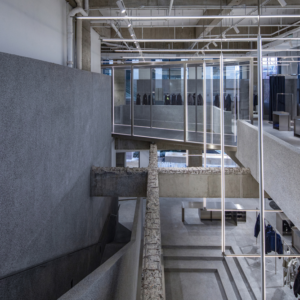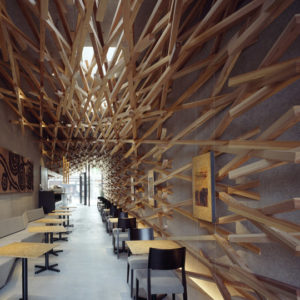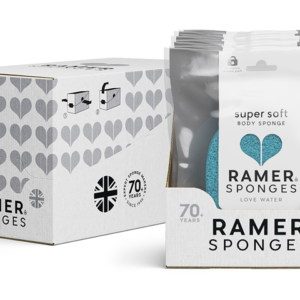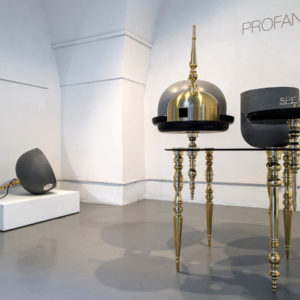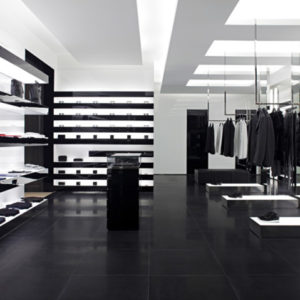
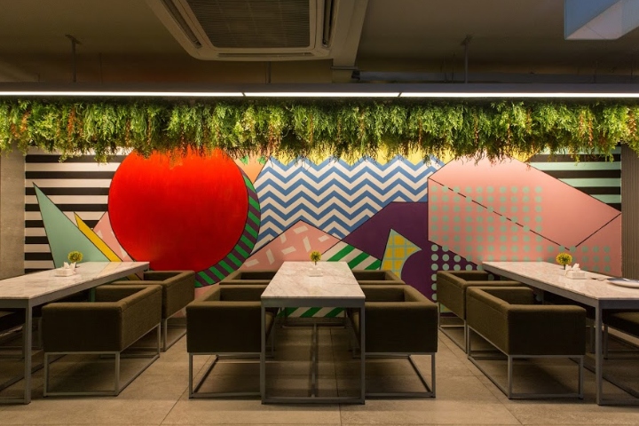

Remanence is a 1950 Sqft café, located in the basement of retail and food hub in Islamabad. Boom in food activity in recent years results in a demand for new café/restaurants in the vicinity. Being located in the basement, The Design is conceived as a portal into an introverted enclosure. To create an illusion of disconnect (for the subject) from the outside, a habitat is created within with hanging vines enclosed in rectangular light source and the glowing tree sculpture in the middle. The planar surfaces are kept monotone, to highlight the mural wall on the left and colors of food.
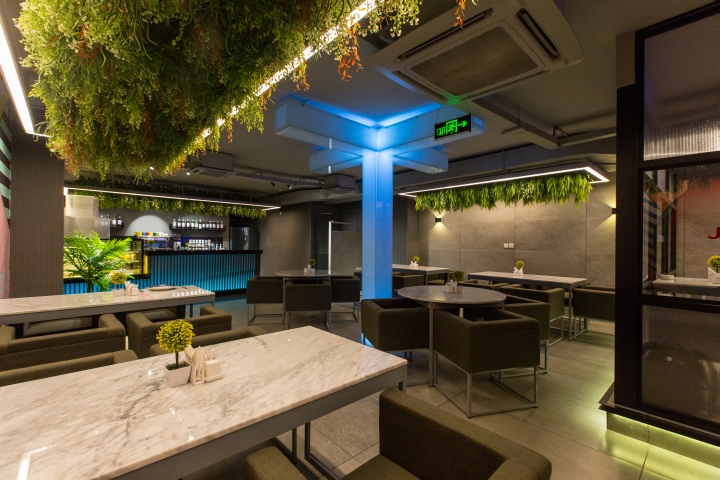
The mural is an abstraction of Doxiadis’s Idea of a metropolis. Islamabad with its grid based master plan sits in the middle of mountains, surrounded by greenery is home to 60-70’s modernist architecture. The Tree and bar counter changes color resulting in ever changing perception of effective space. Since the whole space is done in tones of grey, the backlit bar becomes a visual anchor with front louvers done in grey stained Ash wood and reflective glass as counter top. The furniture is in monotone of greys with carrera polished marble top.
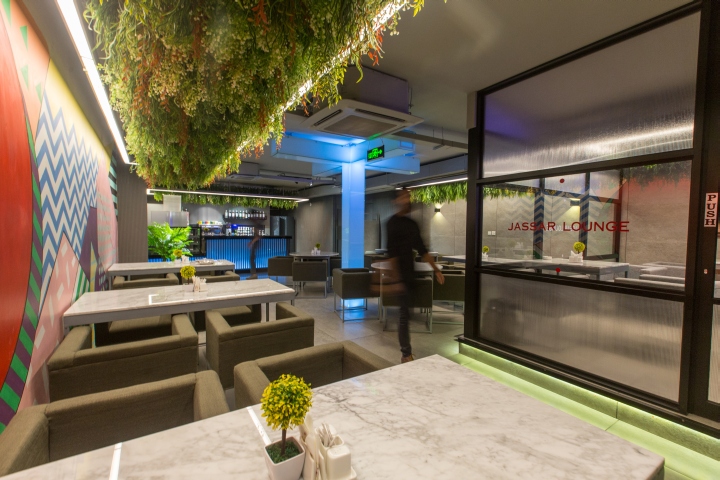
Space is enclosed in black aluminum and glass partition walls. The distribution of partition frames is done in polycarbonate on top and bottom and clear glass in the middle to frame the visual space in wide angle tilt shift.
Designed by Affan Ahmed, Muhammad Ali, Dawar Zia /Office for Radical Architecture Disciplines – ORAD
Photography by Salman Javaid Malik
