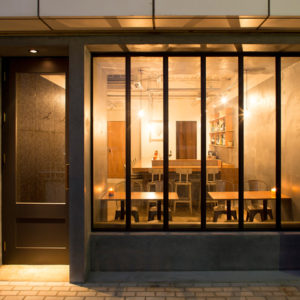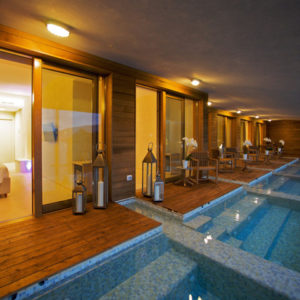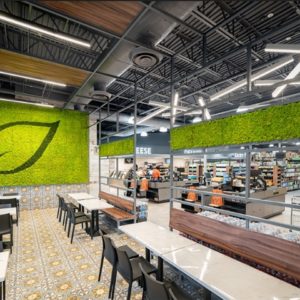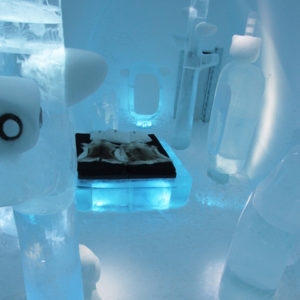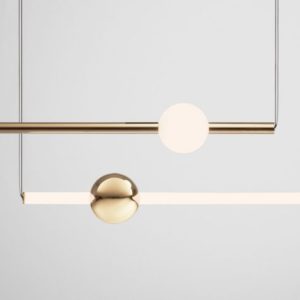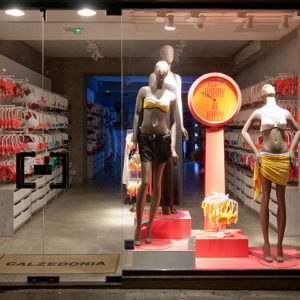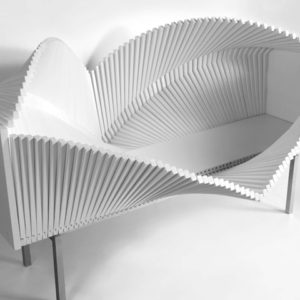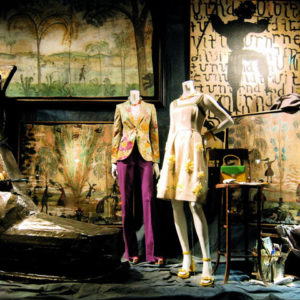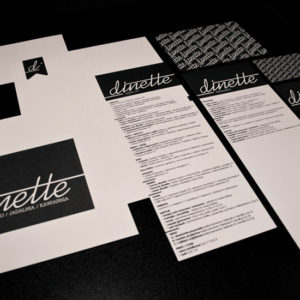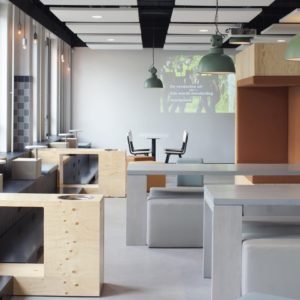
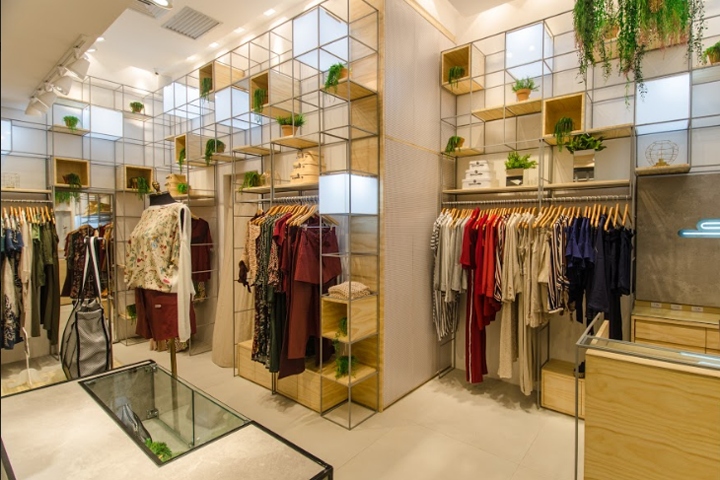

In its pieces, SML translates the looseness and versatility of Rio de Janeiro-born women. The multiple combination possibilities provided by each piece create a fashion full of personality where every single model and print are thought to fit perfectly in the personal style of each woman, translating her essence. Through its clothes, SML seeks to promote well-being, to make routine more modern, joyful and charming, transforming each purchase in a remarkable experience.
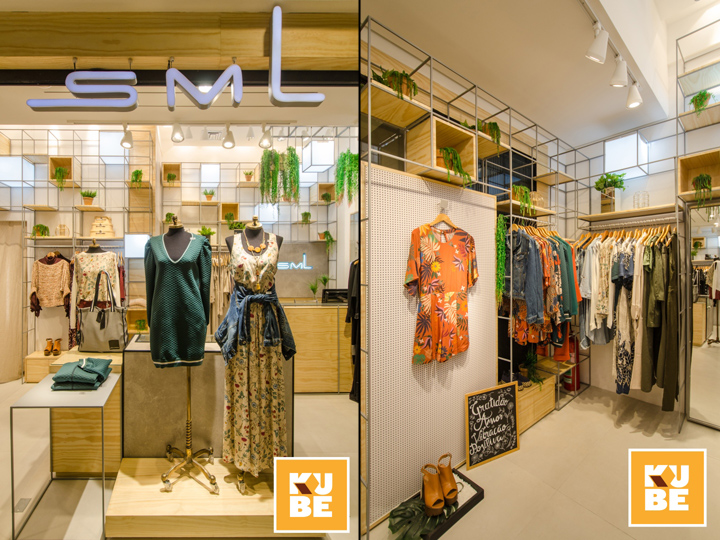
To make this concept reflect in the store, pale and neutral tones were chosen to guarantee that the product’s colors would stand out. Besides, the mixture of industrial and natural elements creates a feminine, inviting ambience.
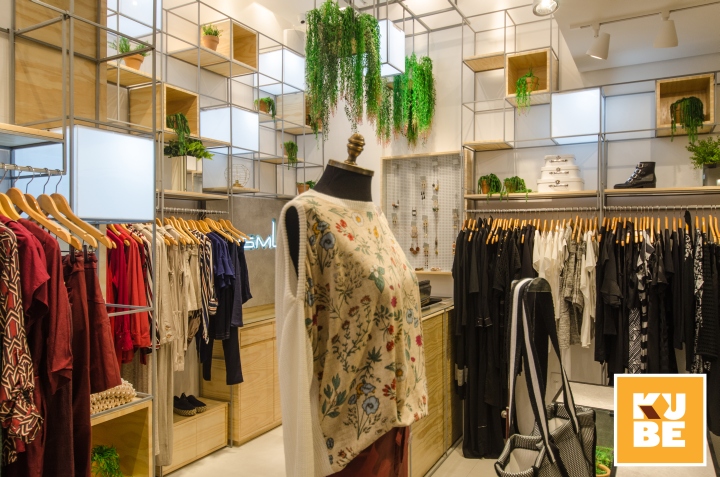
The clothes are exhibited all over the perimeter of the store with a rebar-made modular structure that sets the dynamic of the space and make the displaying of pieces flexible and innovative. Wooden niches strategically distributed are used to group the folded clothes’ stock as well as shelves for hangers. Niches can be clustered and moved to allow changes in the space as needed. Acrylic box lamps and cachepot planters help generate a cozy, fresh atmosphere.

The cashier counter in wood with a metal frame follows the same pattern established by the pieces’ exhibitors while the packing furniture maintains the modulation of the shelf, where a neon sign was installed. To keep a second stock, it was designed a wardrobe with doors in perforated panel to display jewels and accessories. In the changing rooms, the same panels were arranged on the walls and acrylic hangers were fixed on them.
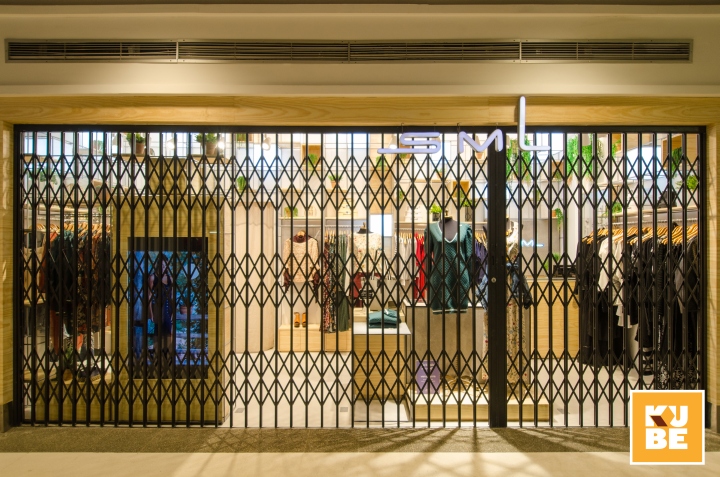
The open concept facade received a wooden frame and a pantographic iron door that provides great visibility even when the store is closed. The middle of the store also works as a showcase, being composed by mannequin platforms and tables with different heights, giving flexibility and versatility to the product’s exhibition, according to each collection. Electrified rails with light spots help highlight products and can also be adapted to layout changes at the store.
Designed by Kube Arquitetura
Photography by João Magnus




Add to collection


