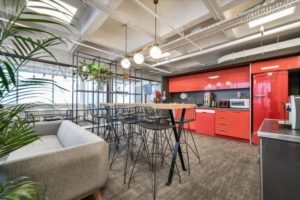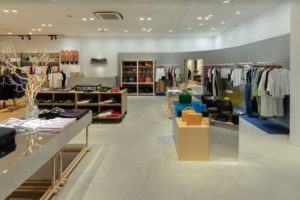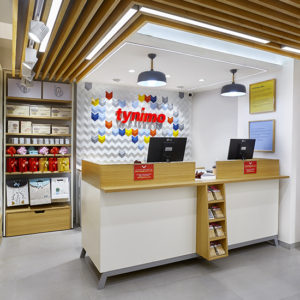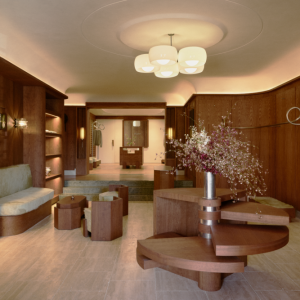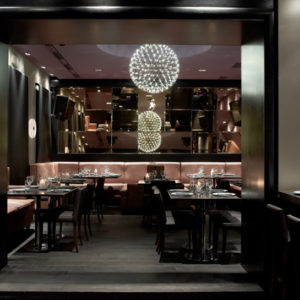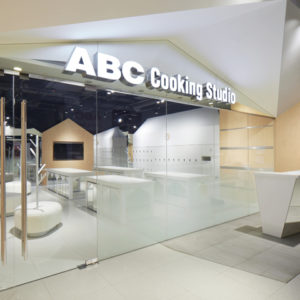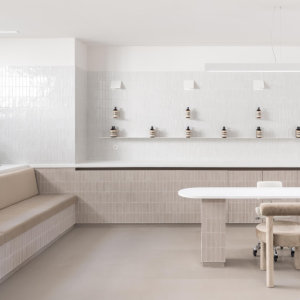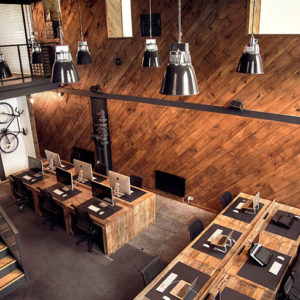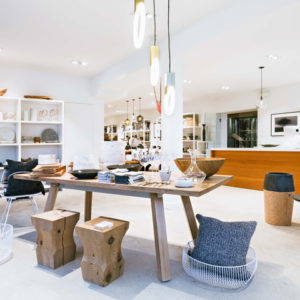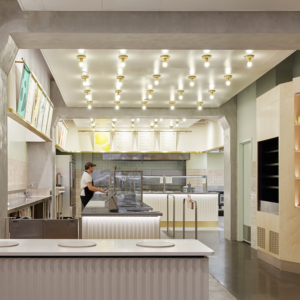
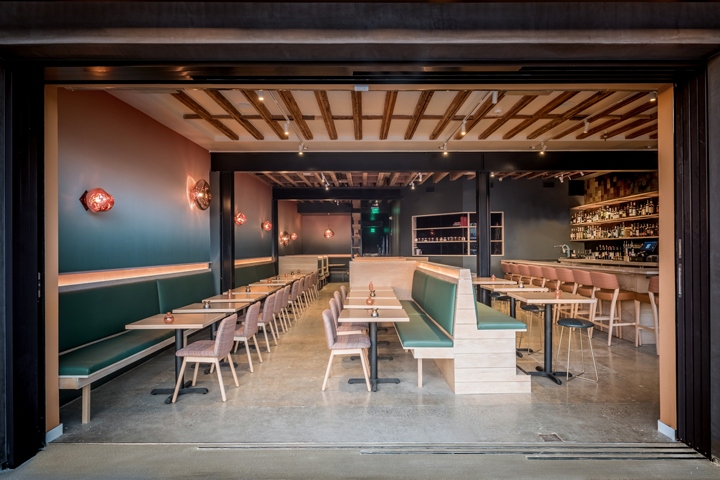

Signaled by Rivera Village’s multi-year, development plan, the dining establishment formally known as Zazou was to be rebranded and re-thought in anticipation of the upscale food trends fast approaching the area. The existing store front, a classically derived 2 storied arcade would be stripped down to framing and retro-fit for expansive openings at the ground floor with a suspended ‘timber’ curtain enclosing the upper.
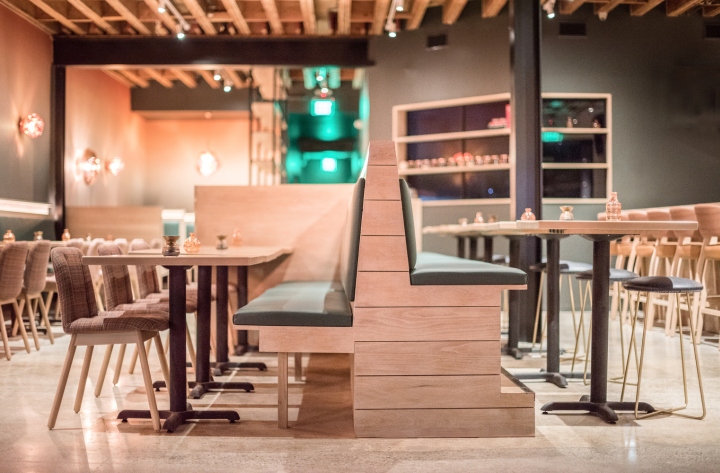
A prefabricated carrying system of bolt-able steel struts and CNC milled aluminum girders was designed to suspend the new surface out from the existing building line. Tension-able steel tie-rods, connecting these systems would handle all associated vertical and lateral loading produced by the new design.
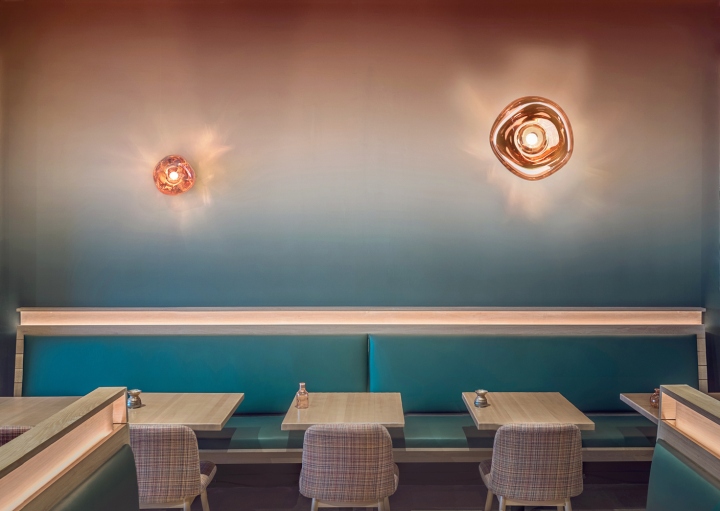
Responding to the cities call for walk street vibrancy on all new design proposals, we believed the new facade should play primarily the role of communicator at the street interface while offering a more private venue above. We worked on the frequency of the member to achieve this, spacing each cedar stave 1/2 distance apart from one another. Increased surfaces meant more reflectivity and shadow from southerly sun exposure while the spacing allowed for improved ventilation into the space.
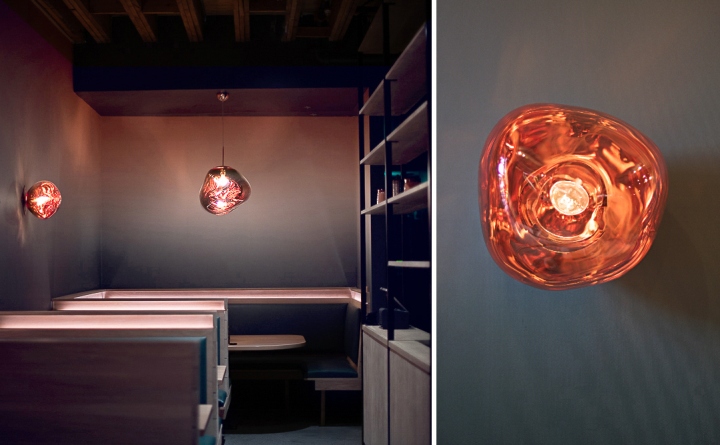
The interior of the ground floor was crafted in collaboration with designer Ana Henton. Bronzed steel and white oak were selected as the primary architectural finishes for durability and a time-honored aesthetic. A large, multi-unit pocket door divides the main dining floor from the outdoor patio, while a seamless glass entrance is set back from the existing wall line.
Architects: Blanchard Fuentes
Design Team: Blanchard Fuentes: Erik Blanchard Assoc. AIA, Deborah Fuentes, Ana Henton, Crystal Huang.
Interior: Ana Henton
Photographs: Deborah Fuentes & Frank Lee


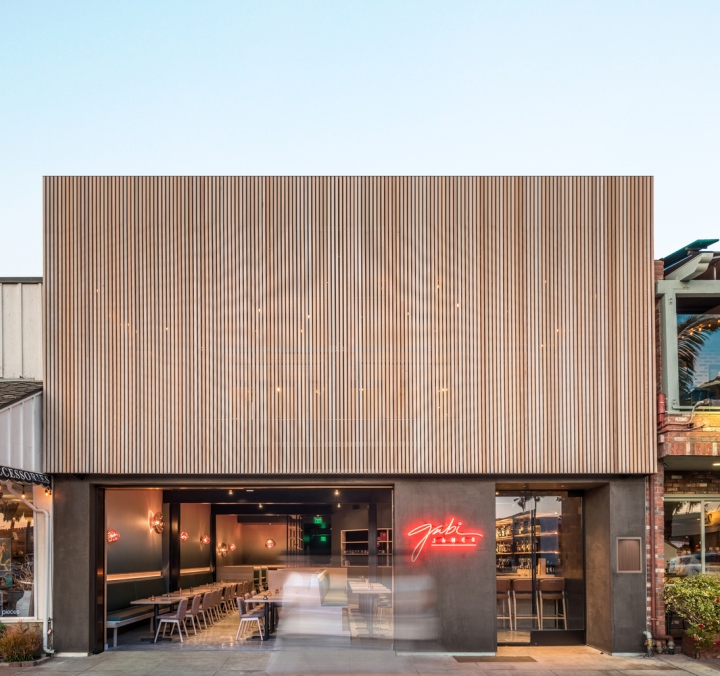
https://www.archdaily.com/896379/gabi-james-la-blanchard-fuentes






Add to collection
