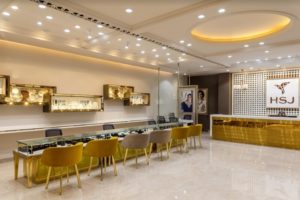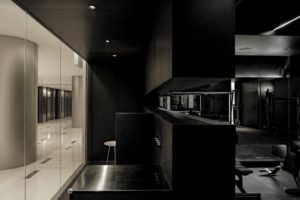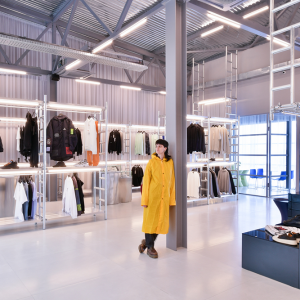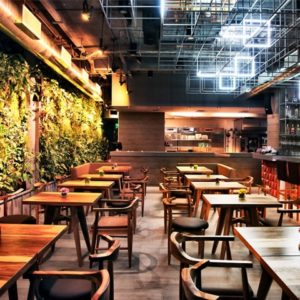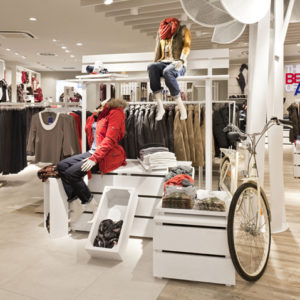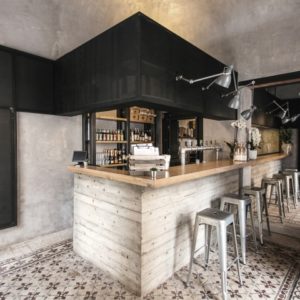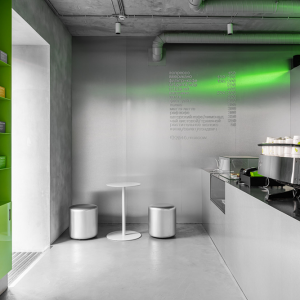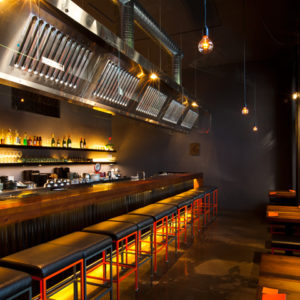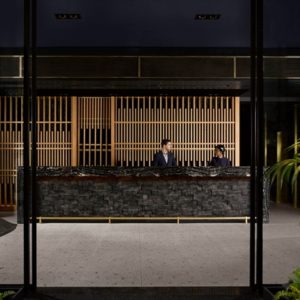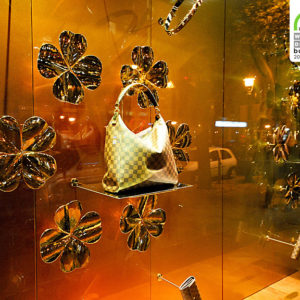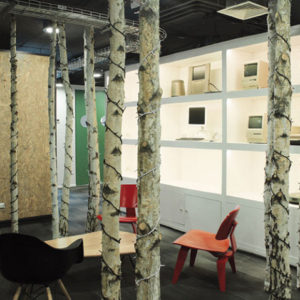
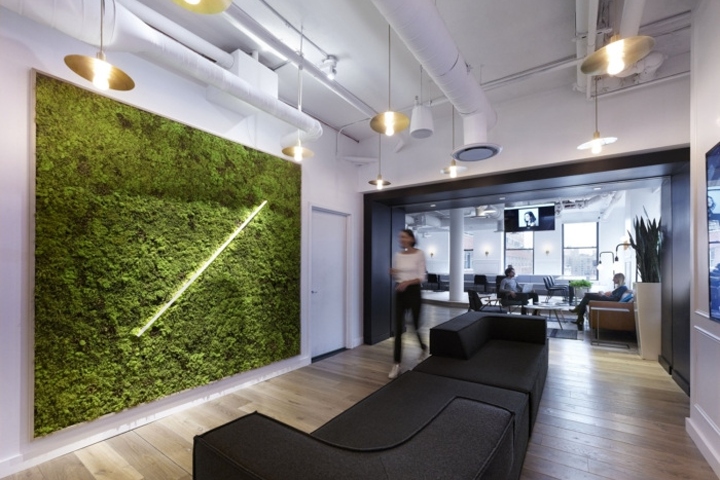

Vocon designed the multi-functional and visually open offices for real estate brokerage firm, Compass , located in New York City, New York. The Vocon design team achieves this goal by striking a balance of different spaces. By offering settings for a variety of different experiences within the workday the space enhances innovation and collaboration. Specifically, the Vocon team designs a series of interlocking zones that include a centralized collaboration zone, interconnecting stairs, a work cafe, and ancillary coffee bars.

The central collaboration zone, centered in the open office environment, provides a spatial break that visually enhances the open office while providing teams with refuge spaces for both private and group collaboration. The Vocon team re-branded the fire stairs in the space as both a means of egress and a tool to connect the floors experientially. Vocoon creates a moment of relief by adding a moss wall and media center, as well as other spaces that foster incidental moments throughout the day.

The work cafe Vocon designed for Compass welcomes employees to provide a space to host activities. Vocon included movable furniture, private booths, a game room + rejuvenation lounge, and full AV equipment for presentations. Vocoon thus created smaller coffee hubs strategically located near the interconnecting stairway, to provide employees with more and more space for huddle rooms and private spaces.
Designer: Vocon
Photography: Matthew Carbone




https://officesnapshots.com/2018/06/25/compass-offices-new-york-city/






