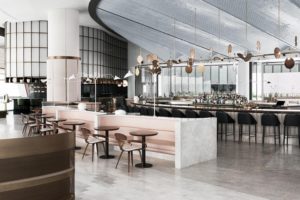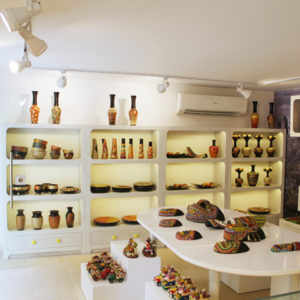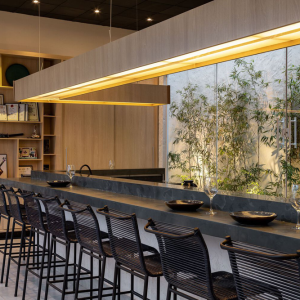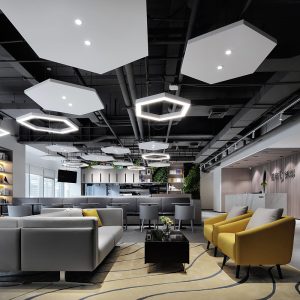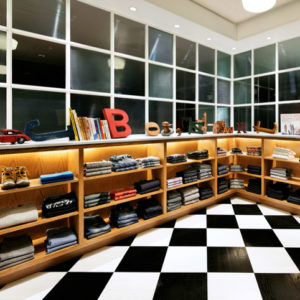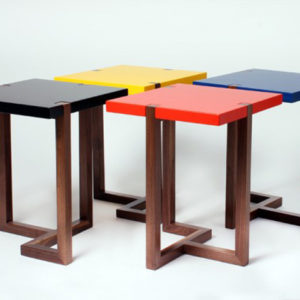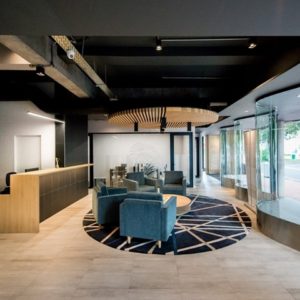
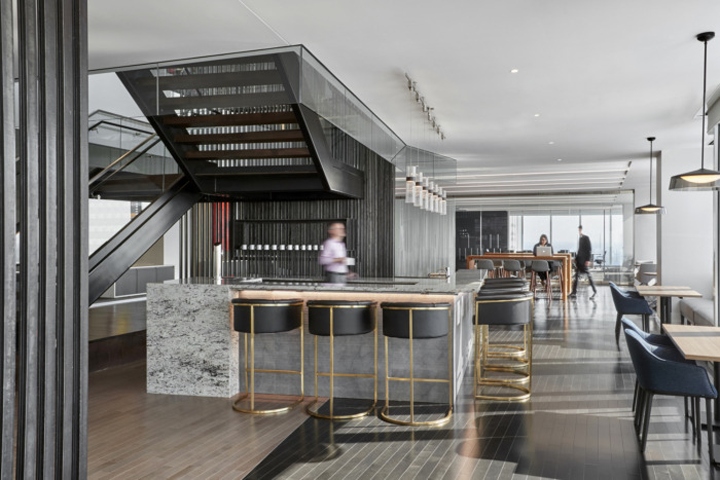

Gensler created a social hub for Cushman & Wakefield‘s new offices located in Atlanta, Georgia. Cushman & Wakefield is looking to reaffirm their place in the market and demonstrate their industry leadership with an interactive office that blurs the lines between business hours and social hours. Their new office projects a sense of company pride and invites customers to join “Cushman Central,” a new concept centered around creating a social hub, encouraging connection with people internally and in the city.
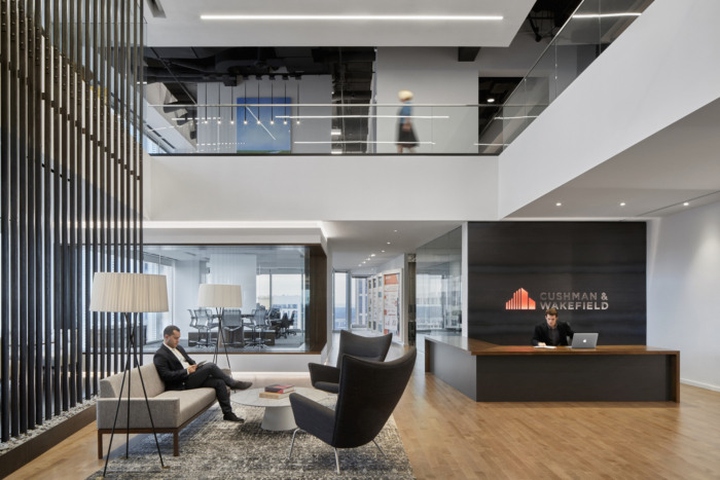
More than just a reception area, the entrance is a multipurposed, hospitality focused hub of activity. A flexible space to receive hosts of visitors, the two-story, open reception area frames a monumental stair, which leads to a dramatic bridge connecting the quiet library and the social hub upstairs. A bar is integrated under the stairs which can be stocked for private events at night or an alternate work space during the day. The bar can host breakfast, meetings, or cocktail happy hour. A stage is built into the stair as well, one that opens into a multipurpose area with sliding glass walls to hold up to 150 people for events and guest speakers.
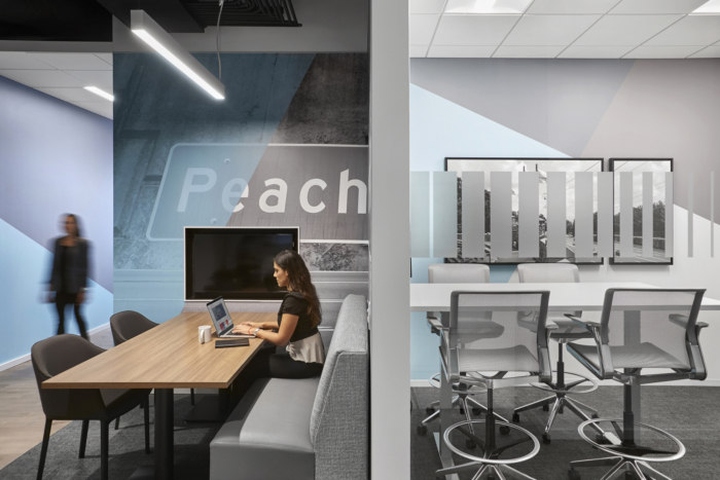
A highlight of the office, the innovation lab showcases Cushman and Wakefield’s latest research and industry trends by projecting data onto a glass wall. This highly visible area showcases the latest propriety research that gives them an edge on the industry. The quiet library zone is also enclosed with clear glass to allow for focused work but maintain visual openness. The office design encourages relentless curiosity by providing inspiring collaboration spaces throughout. Workplace neighborhoods are supported by alternate types of working like huddle rooms, lounge seating, focus rooms, and booths with integrated technology.
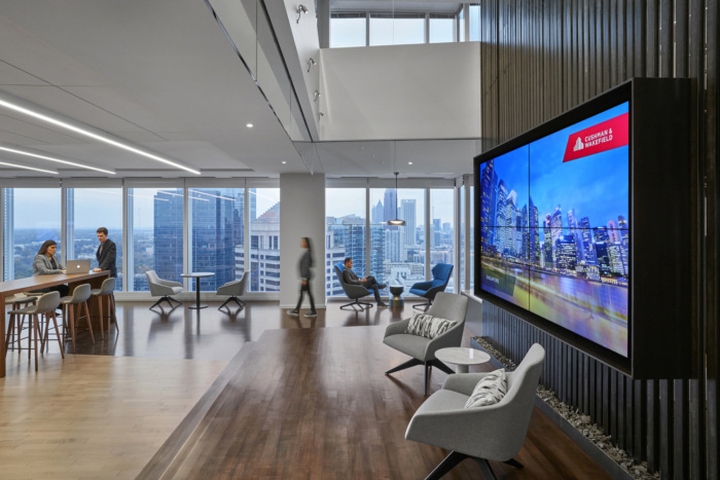
The design expresses employee diversity while also reflecting upon their Atlanta roots. A railroad theme throughout the space is an allegorical continuation of Atlanta’s diverse historic fabric. Railroad references are woven throughout the space with long hallways of vertical lines stitching the space together, railroad beam louvers dotting the office, and a glowing city grid of Atlanta. The client hired a local artist and photographer to fill the high-design space with a native Atlanta flare while also highlighting Cushman & Wakefield’s involvement with the local community.
Designer: Gensler
Contractor: Humphries and Company, LLC
Photography: Garrett Rowland
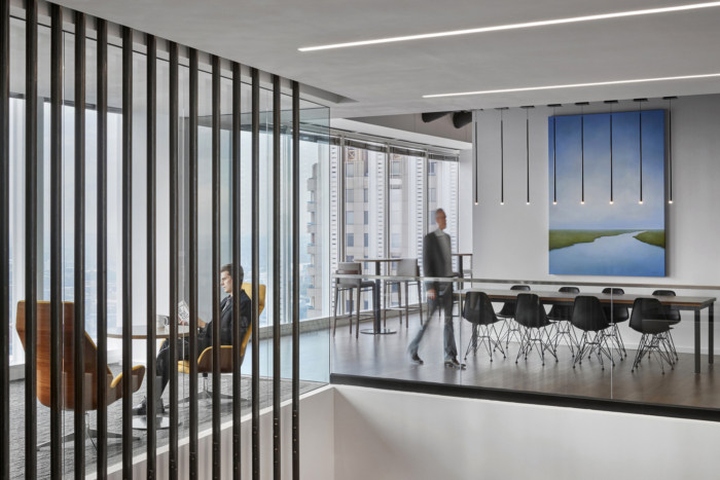
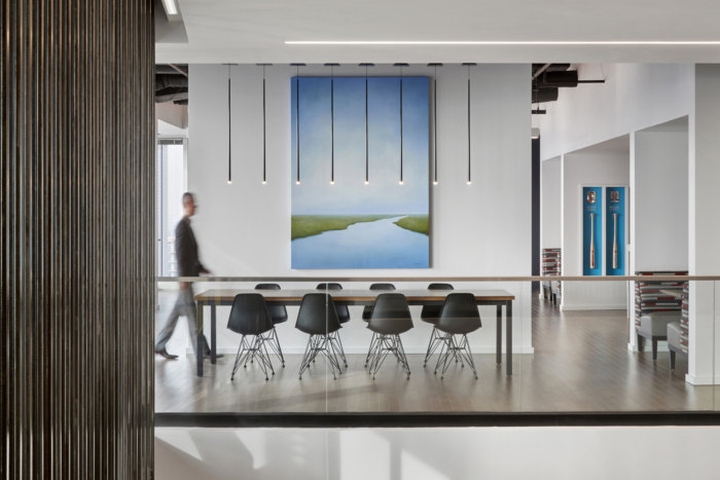
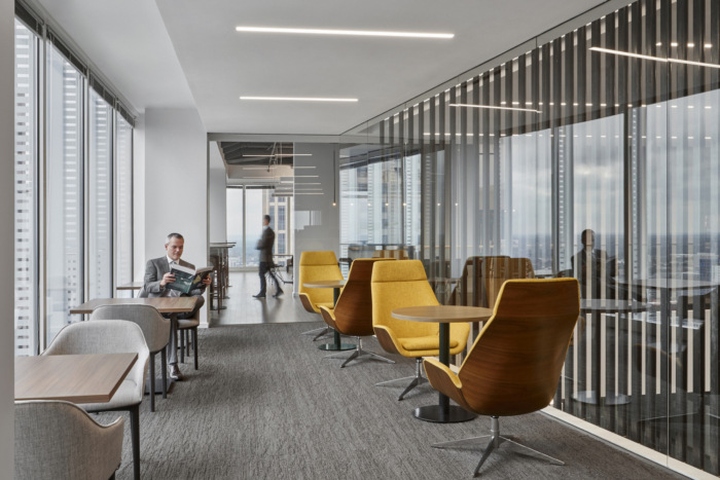
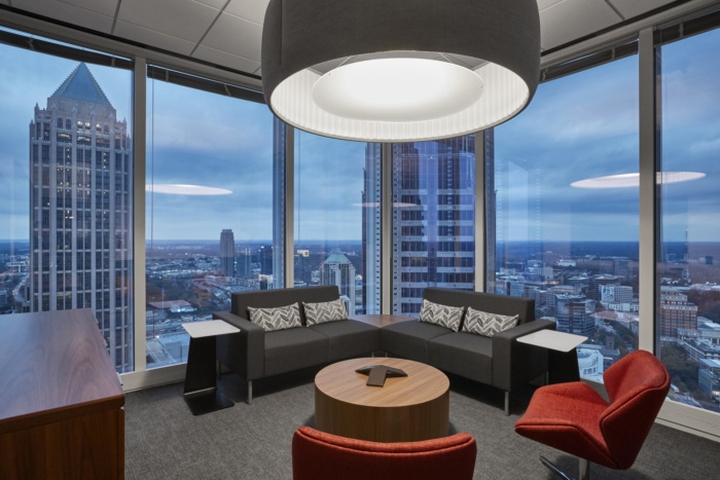
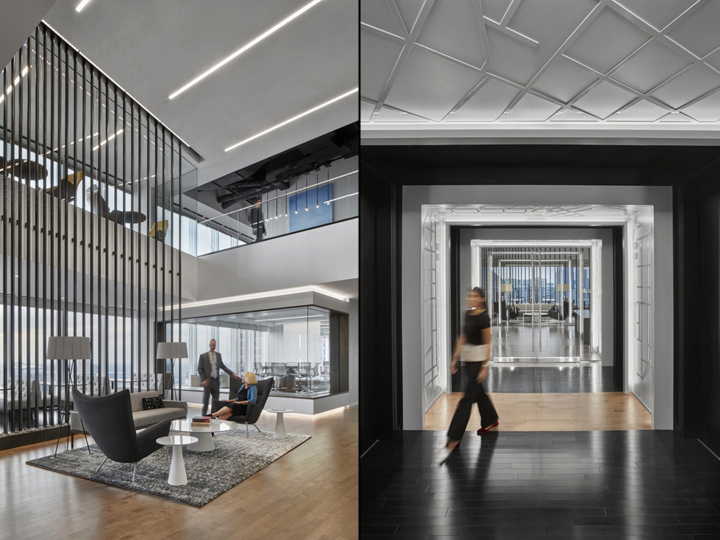
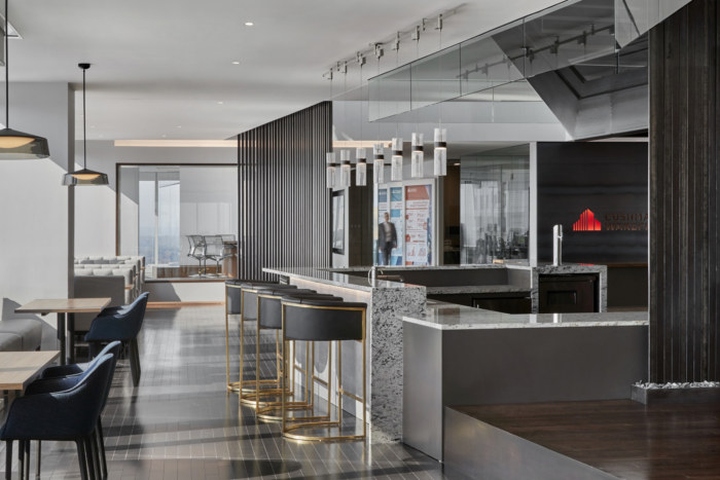
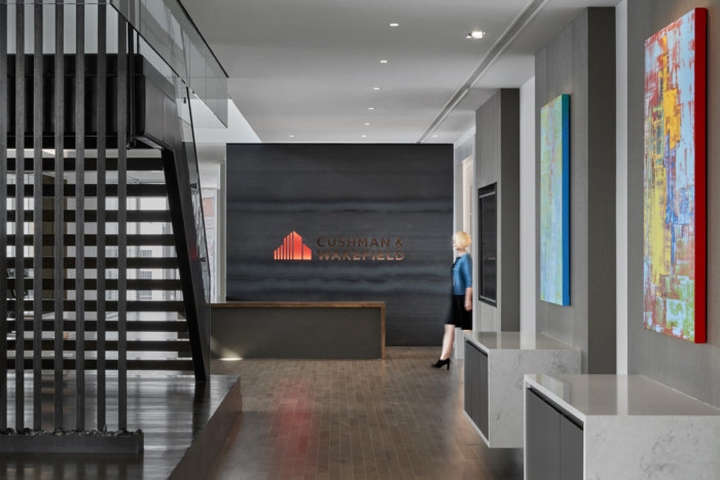
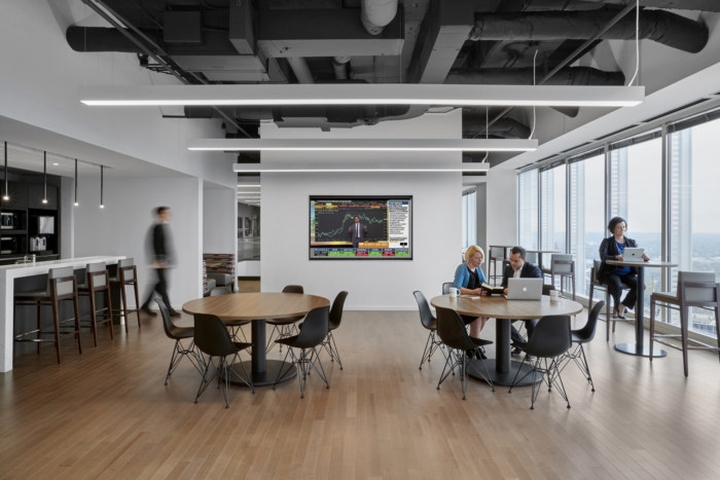
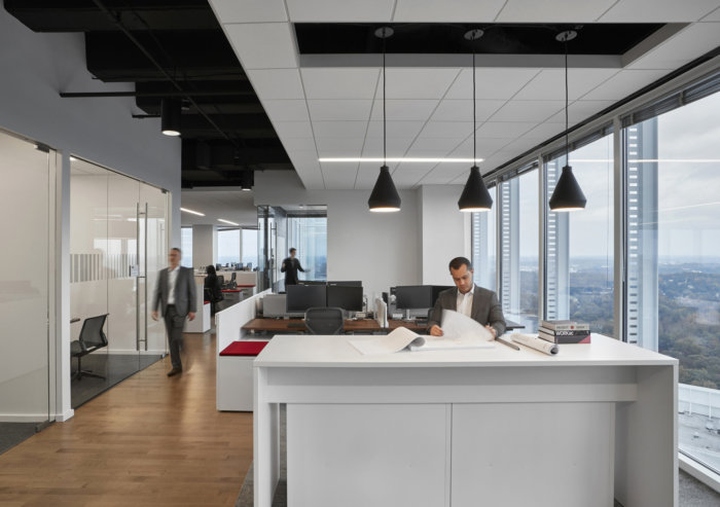
https://officesnapshots.com/2018/07/09/cushman-wakefield-offices-atlanta/












Add to collection

