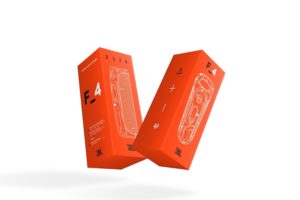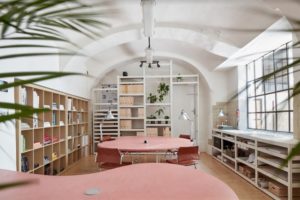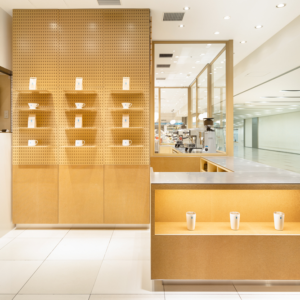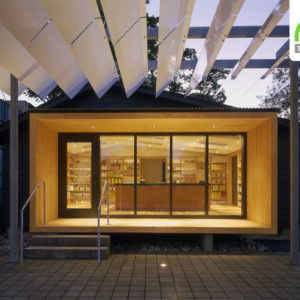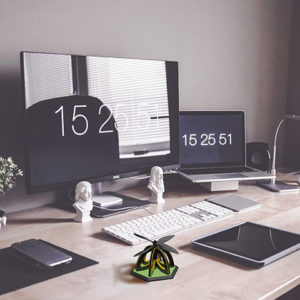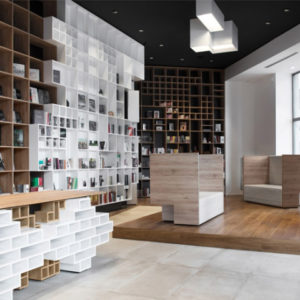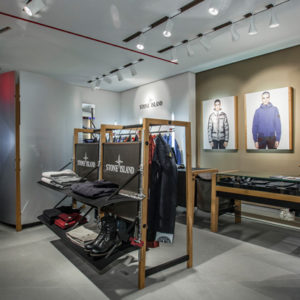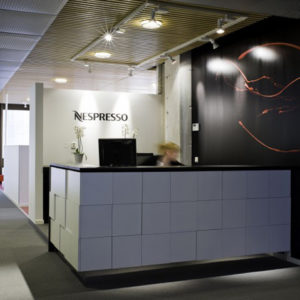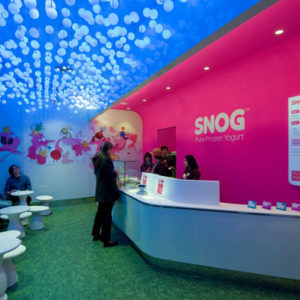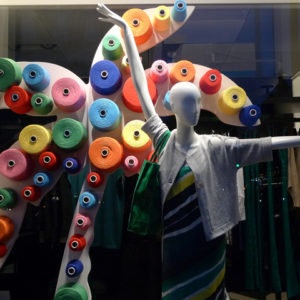
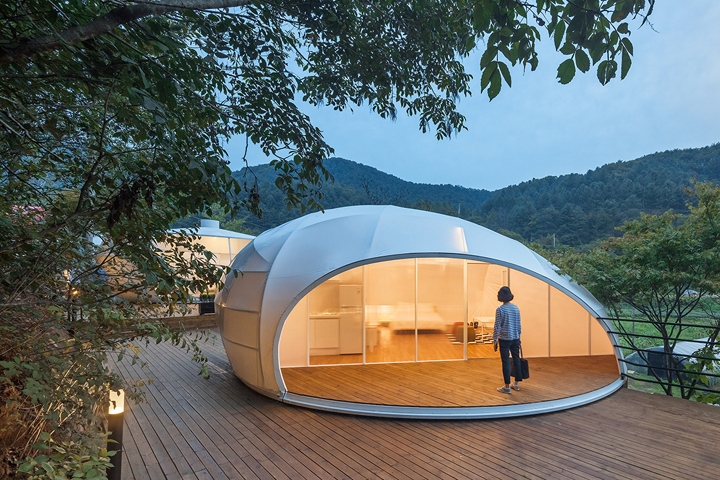

A radical take on the glamping concept has been launched in South Korea, offering guests the experience of being within a natural setting while enjoying the comfort of architecturally-designed, self-contained living spaces arranged around a communal facility. This new ‘minimalist luxury’ resort – adjacent to the Seungju Country Club in Suncheon – consists of sixteen brightly-coloured living units with an associated reception/restaurant. Each unit offers guests approximately 50m² of living area, as well as two bedrooms and a kitchen and a bathroom manufactured as off-site units.
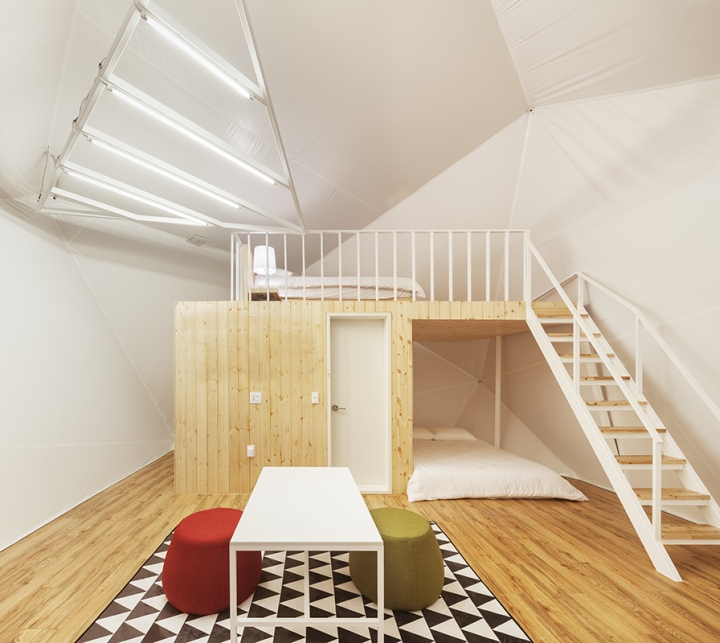
The light-weight steel frames, covered with an insulated tent-like fabric, create highly resilient structures which are capable of withstanding the region’s significant annual differences in climatic conditions. The resort includes three principal types of glamping unit: ‘Mountain’, ‘Cutent’ and ‘Firefly’, each of which has a distinctive plan and colour scheme. The restaurant/community facility forms the focal point of the resort. The restaurant and viewing terrace are screened by an elegant geometric arrangement of white steel louvres, mitigating solar ingress.
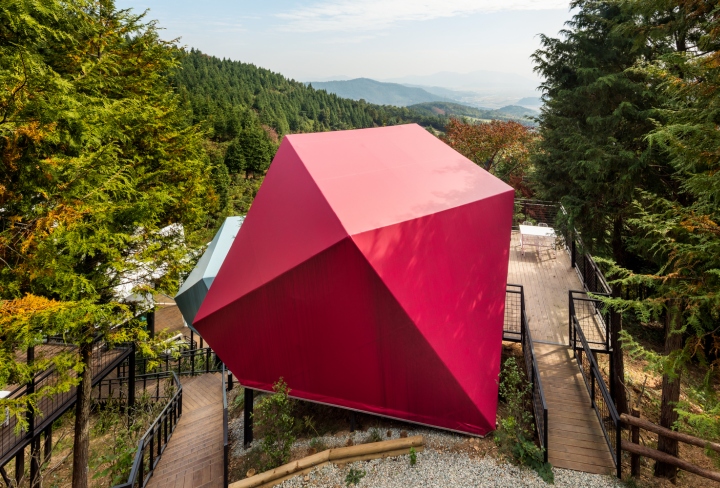
Other features:
• Light steel frames are covered with a bespoke fabric made by French manufacturer Serge Ferrari. The material is weather and fire resistant and tensioned at the base of the frame to fit the shape of an individual unit
• Glazing elements are constructed from double layers of polycarbonate (for privacy), although glass can be used if required
• Plumbing and electricity infrastructure is connected to the mains supply although the structures can use natural resources (rain water harvesting and PVs)
• Foundations consist of concrete pillars with steel columns supporting the decking to which the structures are bolted
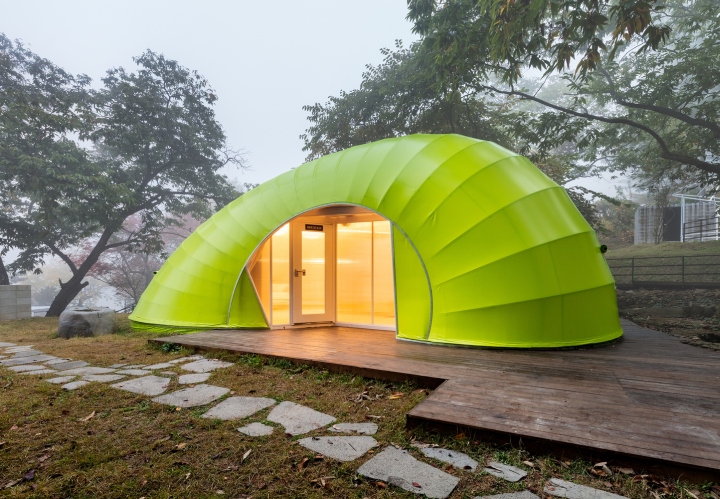
The Suncheon resort is managed by SJCCglamping, a subsidiary of the Korean company POSCO, one of the largest steel manufacturers in the world. In partnership with the contractor, Mind Glampers, the tents were developed over a three-year period. Using this pre-developed tent model, it took two years to complete the SJCC project with POSCO. Atelier Chang developed a new, patented technology to achieve both the comfort and lightness which the space and design concept demanded. This technology uses double layers of fabric with insulation between layers to keep the glamping units sustainable and viable in a climate where annual temperatures can range from as low as minus 20 degrees to as high as 40 degrees Celsius. The units – when properly maintained – are expected to have a lifespan of at least 10-15 years.
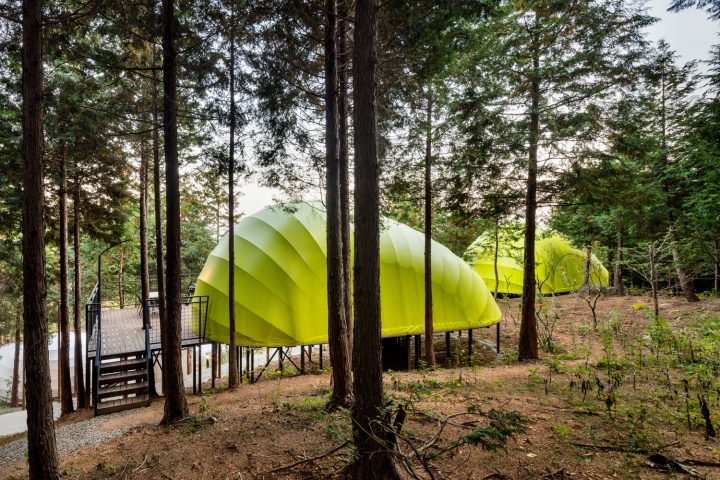
It is hoped that the design concept employed at the SJCC Glamping Resort can be adapted to create similar facilities across Asia, Europe and North America in the future. Atelier Chang is also looking at how this design can meet the growing need, globally, for low-cost, well-designed housing units which can be delivered quickly to meet demand.
Architects: Atelier Chang
Photographs: Kyungsub Shin
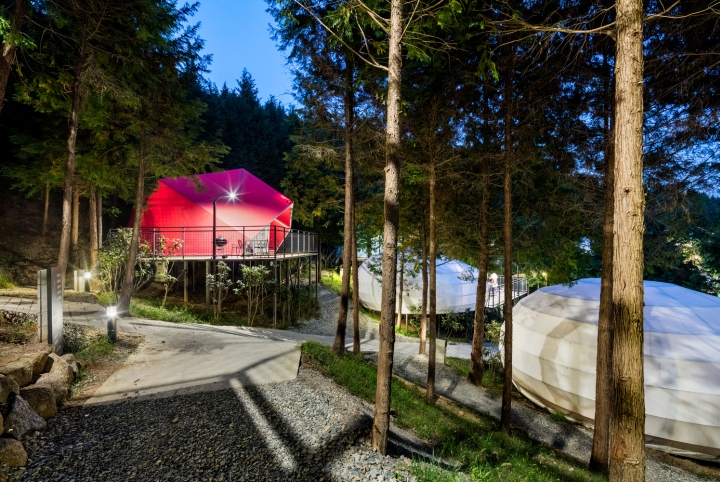
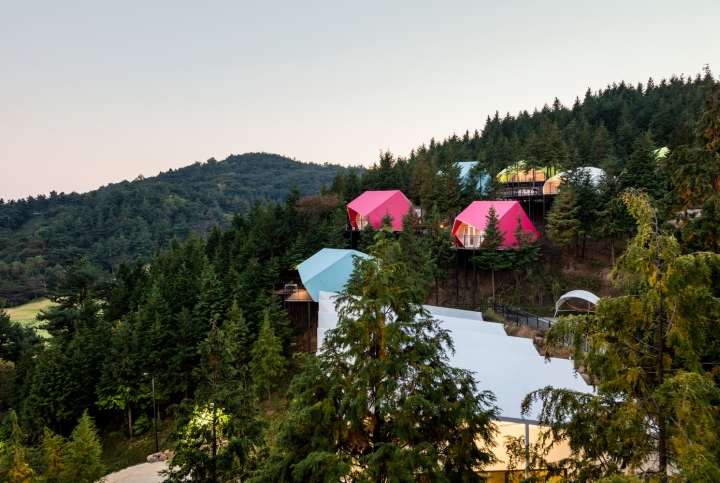
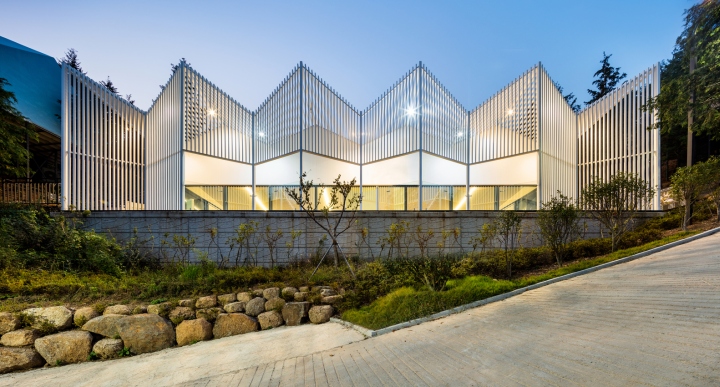
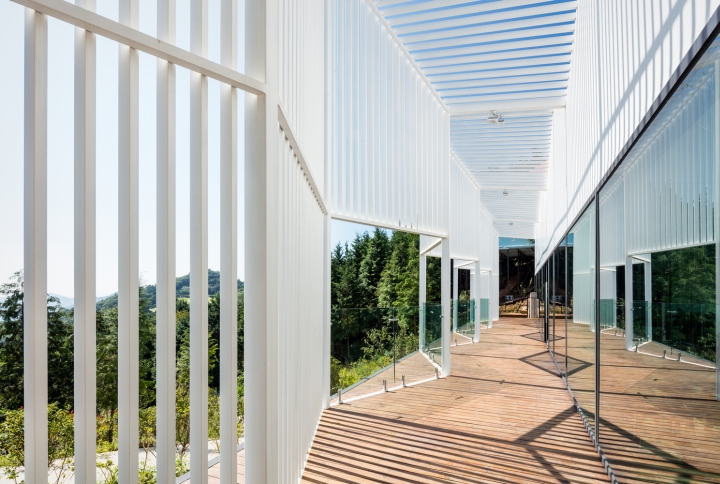
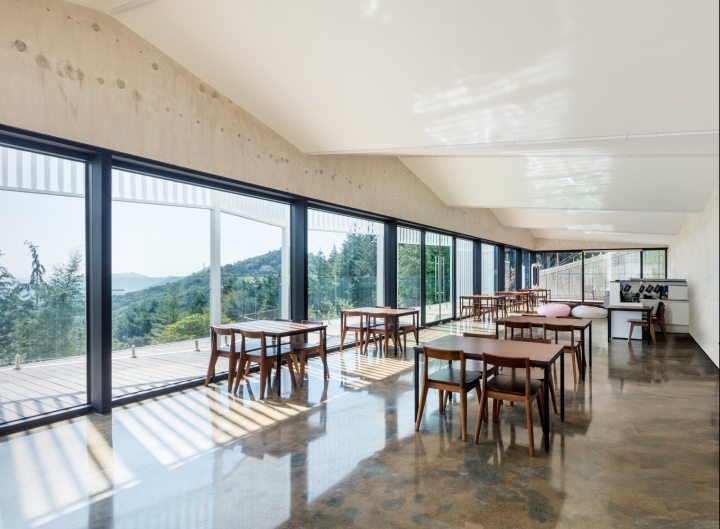
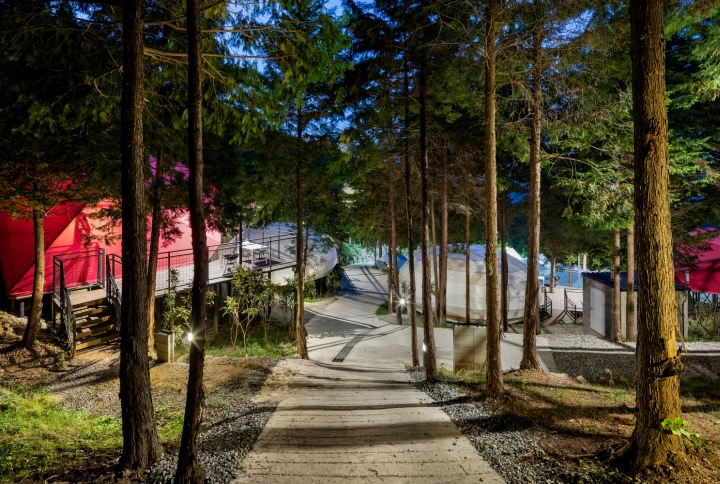
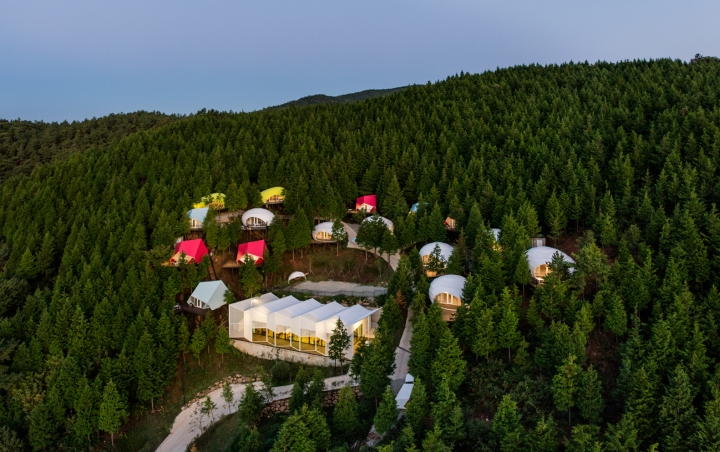
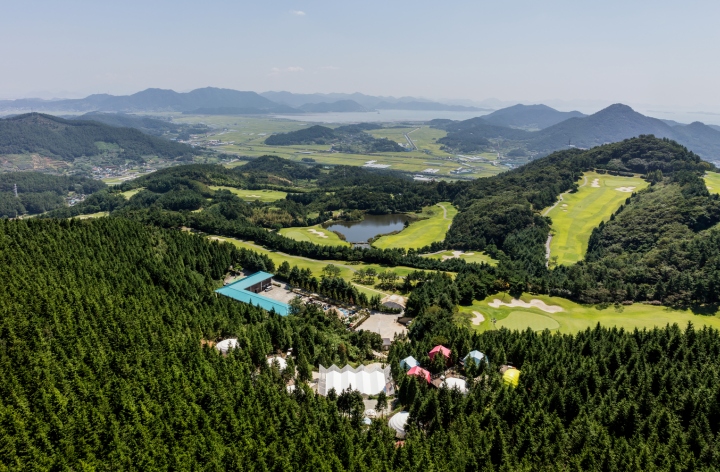
https://www.archdaily.com/897979/sjcc-glamping-resort-atelier-chang












