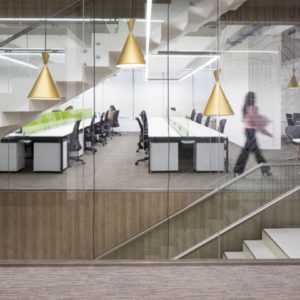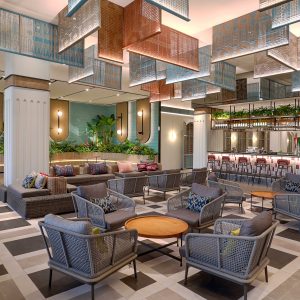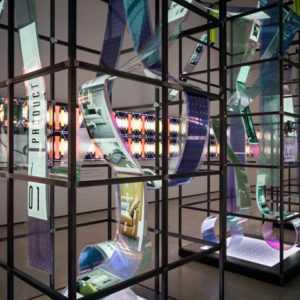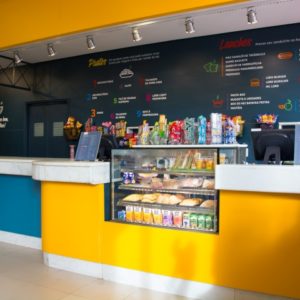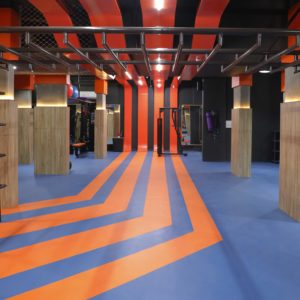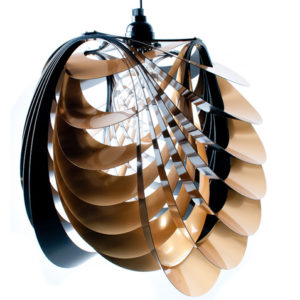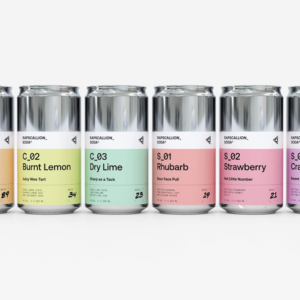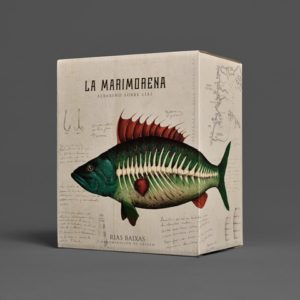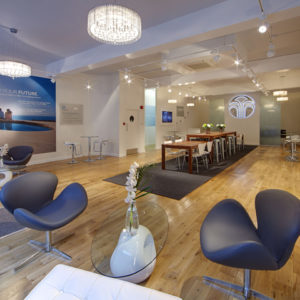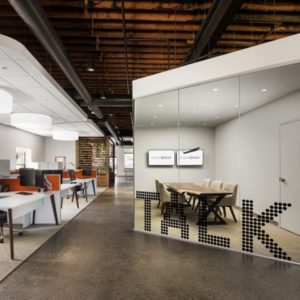
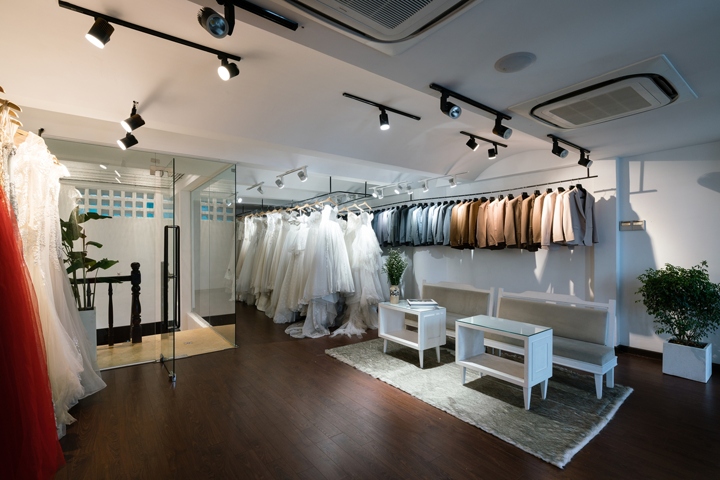

The project is about a building 6 meters wide and 13 meters long located on the main street Ho Van Hue, which has a variety of choice in wedding service in Ho Chi Minh city, Vietnam. Although the street is approximately 500 meters long, both sides of it are full of shops specializing in wedding service. Most of them use aluminum panels to decorate the façade and to hang all kinds of advertising signs. Walking on this street, people would feel as if they were walking in a lane full of heavy shapes, high blocks which look like matched boxes standing next to each other.

Urban appearance: the building contributes to the beauty of the city
“Communication”: the meaning of communication includes “connection”. When an architectural work exists, it will be influenced by surrounding factors such as climate, neighboring buildings and conversely. Consequently, it is called a two-way relationship.
Material: the materials used to design a building are sound, light, space and materials; especially the sound: the sound of the human inside it, the sound of the wind blowing into the building, the sound of little creatures living in the building, the sound of the raindrops…
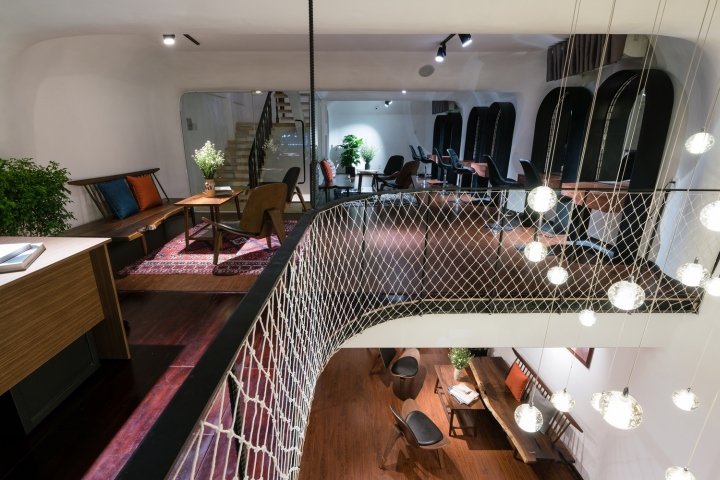
Inspired by the woman’s curves, the façade of the building looks like a wedding dress. Its front view is on the West side, which means very hot in the afternoon. The solution we have come up with is creating the air mattress in the front of the building in order to reduce direct sunlight exposure to the space used inside. Transparent polycarbonate sheets are stacked like manyplies, thus, the air can be flushed in and out. Furthermore, each sheet can be adjusted to the tilt angle through the supporter.

The tilt angle of the poly sheets modifies the façade and creates a sense of motion when viewing the building from a great distance. As a result, the appearance of the building also contributes to the hustle and bustle of the city, makes a positive difference and creates visual appeal. In addition, reducing the cost of using air conditioning in the building.

In respect of interior, in order to suit the operation of the wedding studio, the requirement is that it must have a reception area, bridal makeup area and showroom for rental wedding dress. However, the space of each floor is quite low and narrow, which accounts for the renovation of the design: only keep the fishbone stairs made of grindstone concrete, remove unnecessary partitions so as to create the widest feeling.
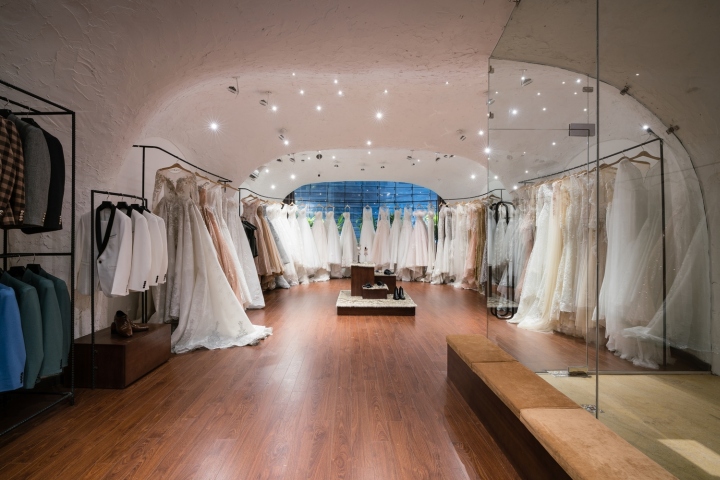
The ceiling’s design has a 3-dimensional dome and lightning system including a projection light and tiny lights creating star effect. The bride would feel like she is standing under a starry sky when trying wedding dresses. With a view to displaying numerous wedding dresses, we have designed a circular hanger making it easier for customers to choose the best wedding dresses without moving too much.
Architects: District 1 Architects
Lead Architects: Nguyen Thanh Tan
Other participants: Nguyen Thi Thien Thanh, Vu Hong Nhung
Photographs: Quang Tran
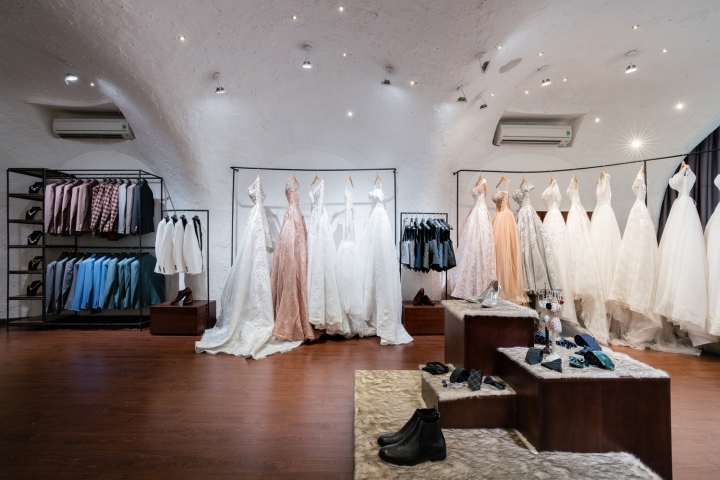

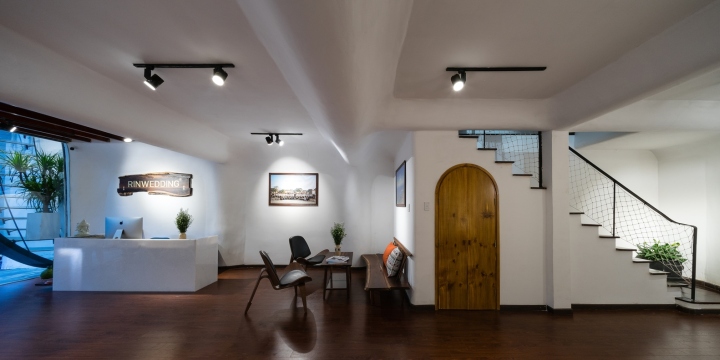
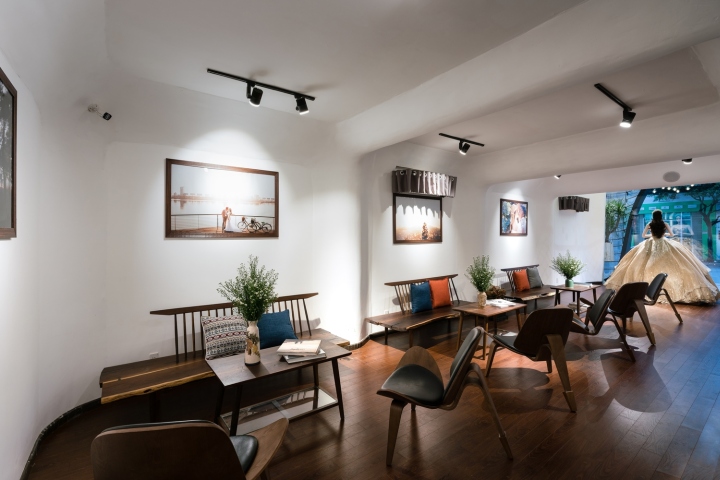
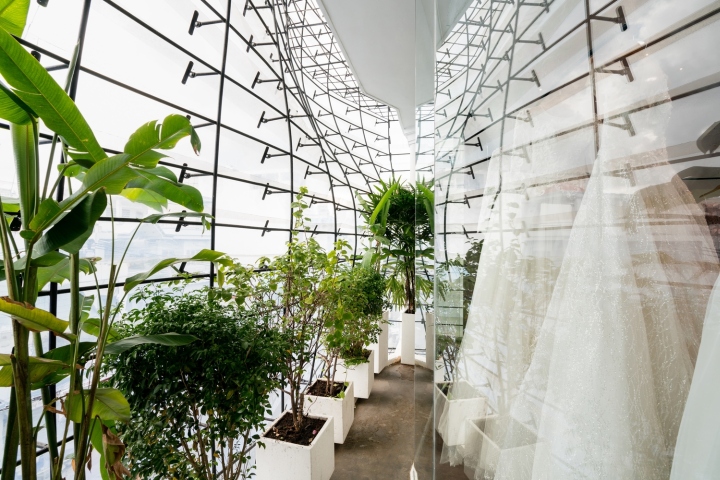
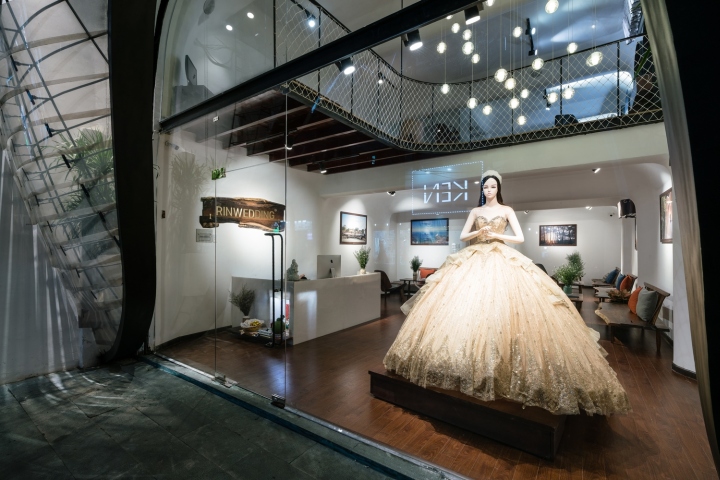
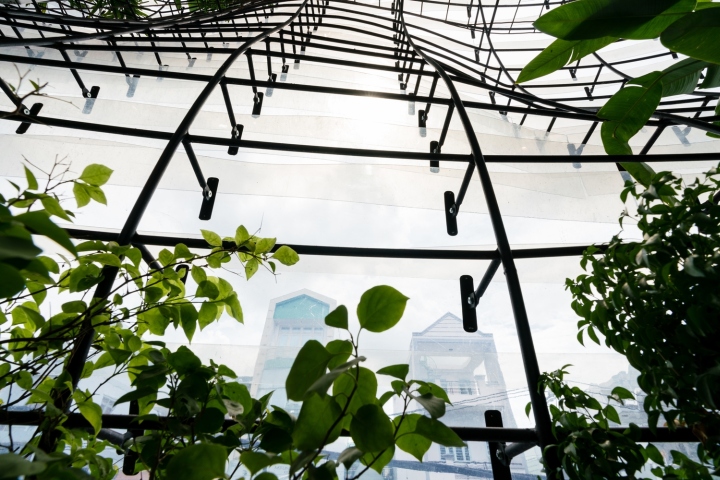
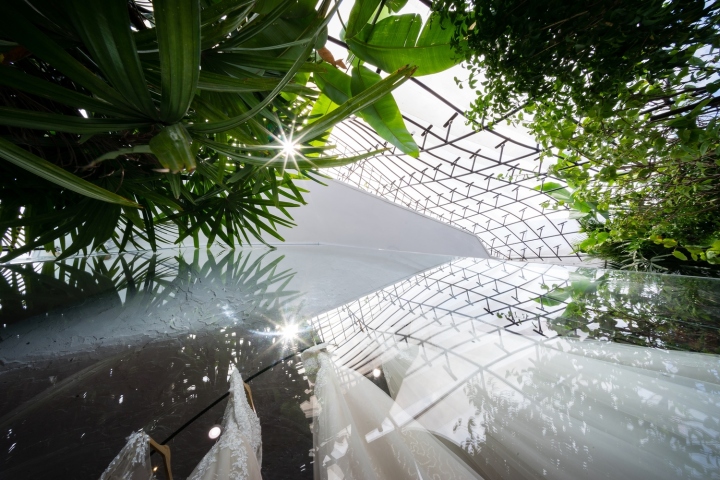
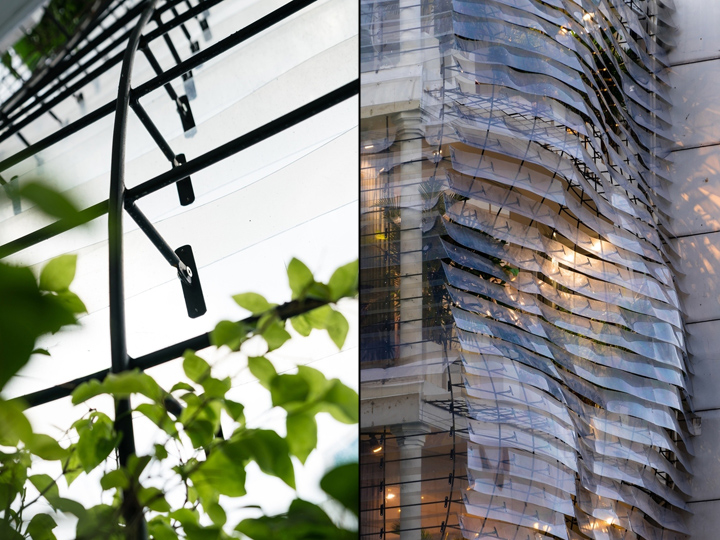

https://www.archdaily.com/898030/rin-wedding-studio-district-1-architects

















