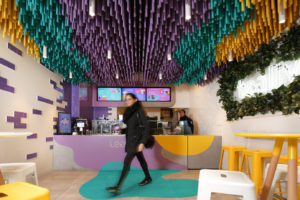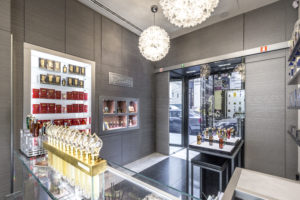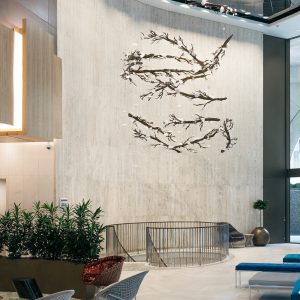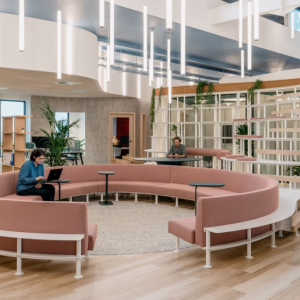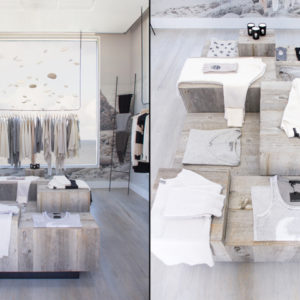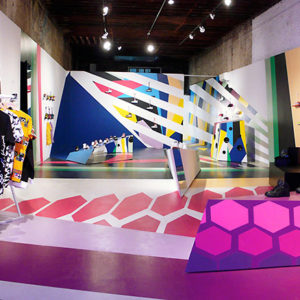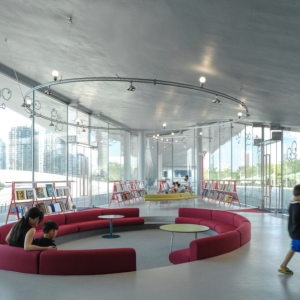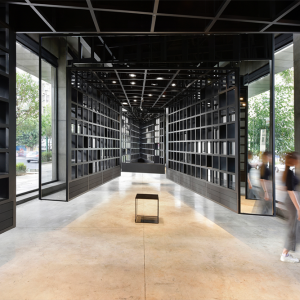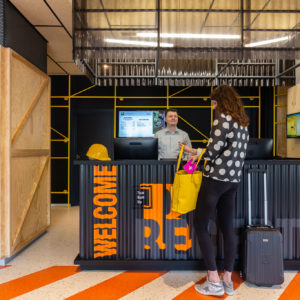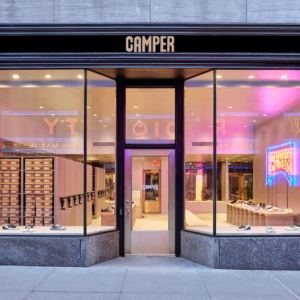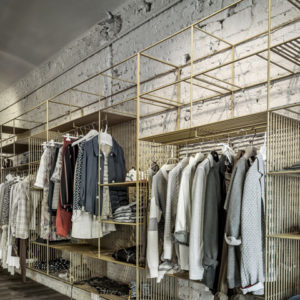
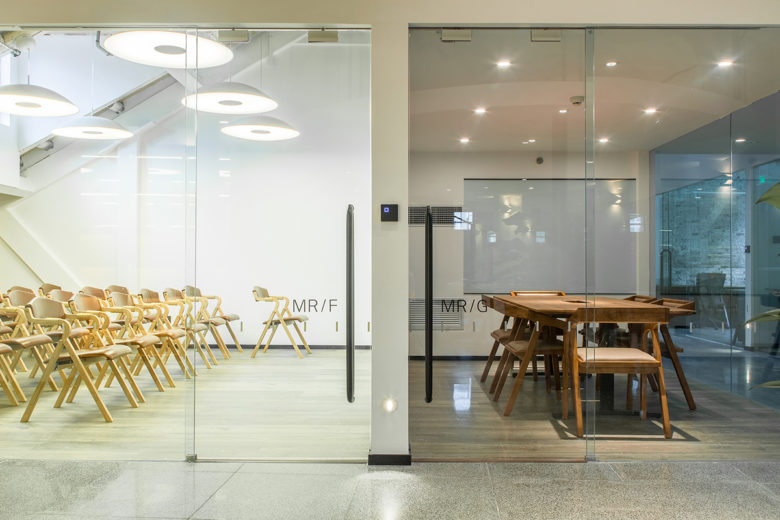
RoarcRenew renovated the space of Carlowitz & Co. located in Middle Jiangxi Road, into a unique co-working space. The design concept was to infuse a special historical and cultural ambiance into the space, as a response to the neo-gothic Holy Trinity Church standing opposite to this eclectic architecture, Carlowitz & Co. RoarcRenew re-designed the attic (fifth floor) with the idea of arch and axisymmetry, dividing the space into three parts: main lobby in the middle and two corridors on the sides. The desired depth of the shape and geometric aesthetics of the space formed a dialogue between the old and the new. The fishbone-like arches formed an array, connecting the inside and outside, the past and the future. It is a solute to the Church.
Project name: Carlowitz & CO.
Client: Mixpace Co-working
Architectual Firm: RoarcRenew
Lead Architect: Bai Zhenqi
Architects: Xue Leqqian, Sheng Mengxuan, Peng Huiyang, Wang Shuang
Construction Engineer: WeiHua Xu
Mechatronic Design: Lu Yi
Photo credits: OscarLok
Project location: No.255, Middle Jiangxi Rd., Huang Pu District, Shanghai, China
Completion Year: 2017
Project Floor Space: 4200 sqm
Construction Team: Shanghai EMCC

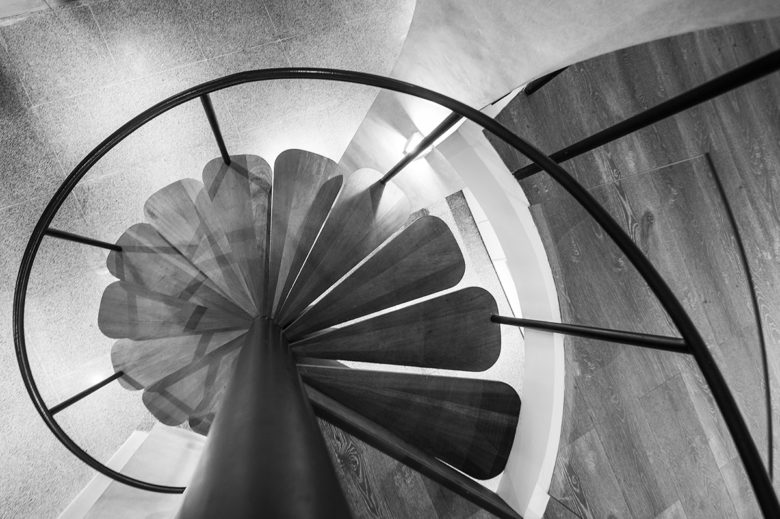
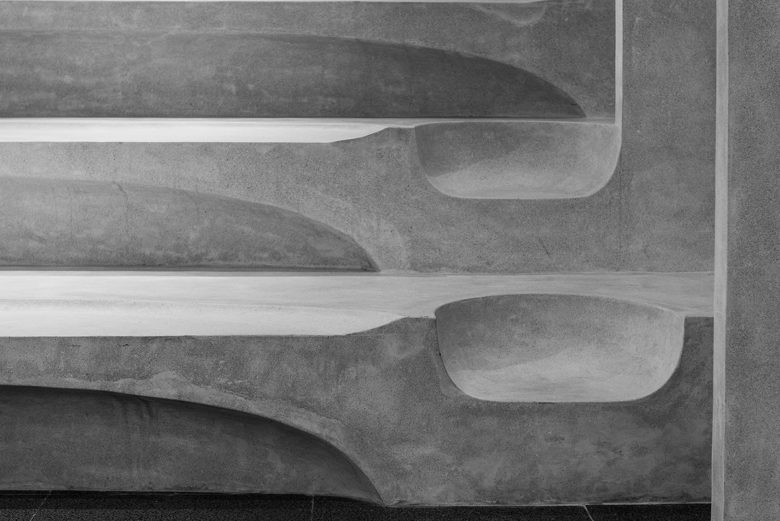
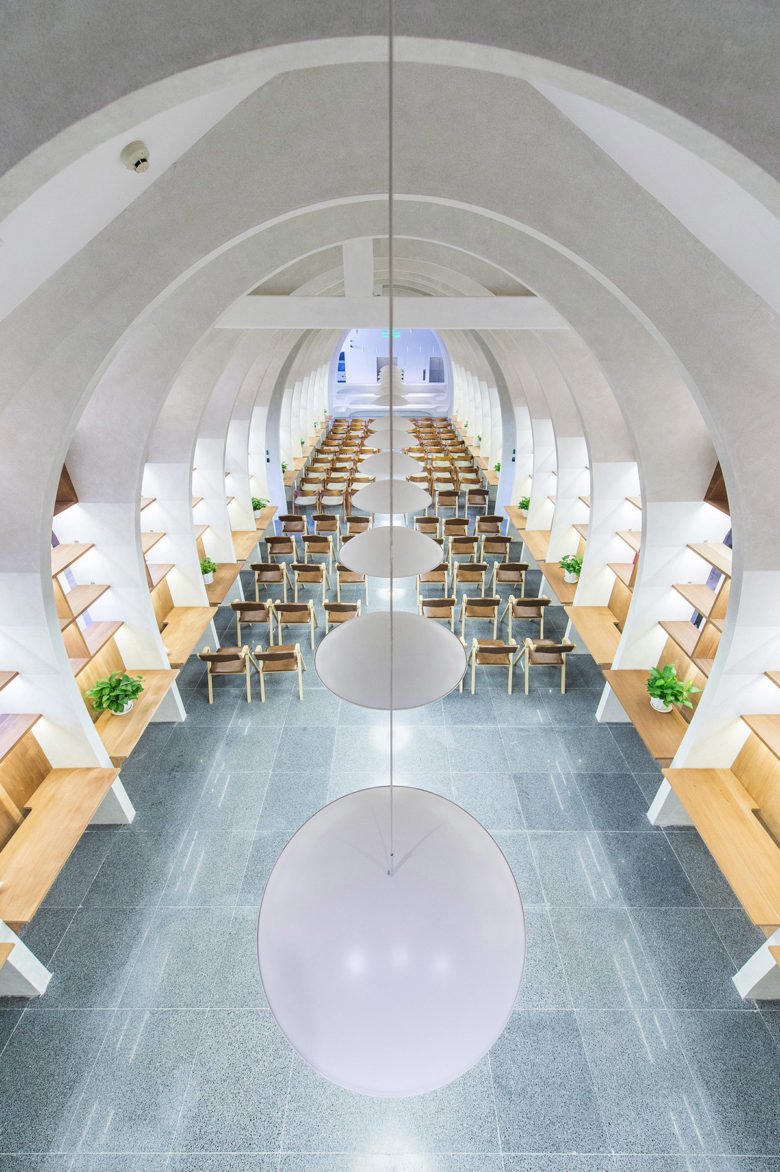
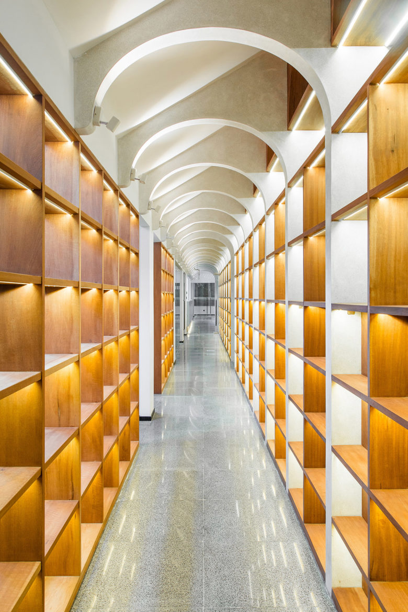
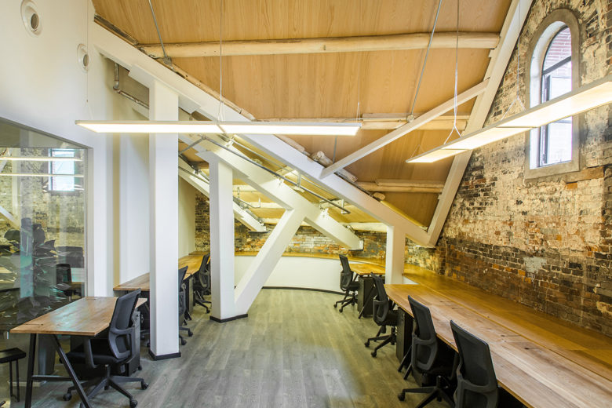
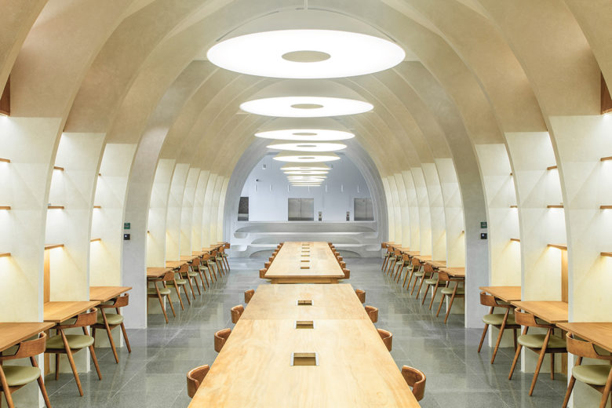
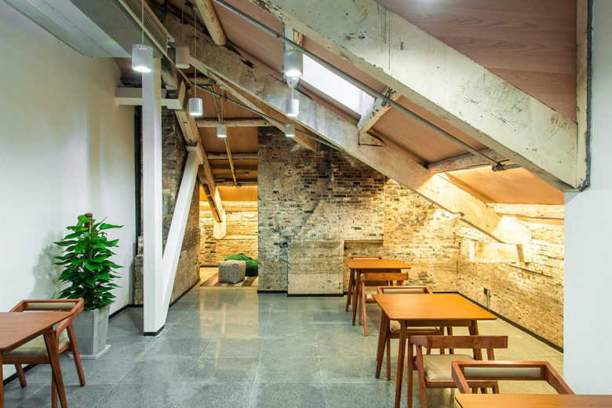
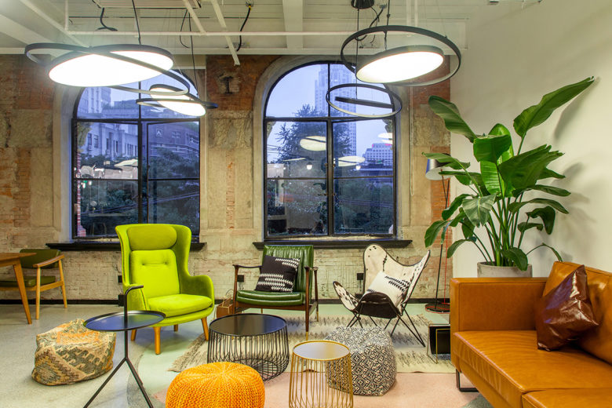
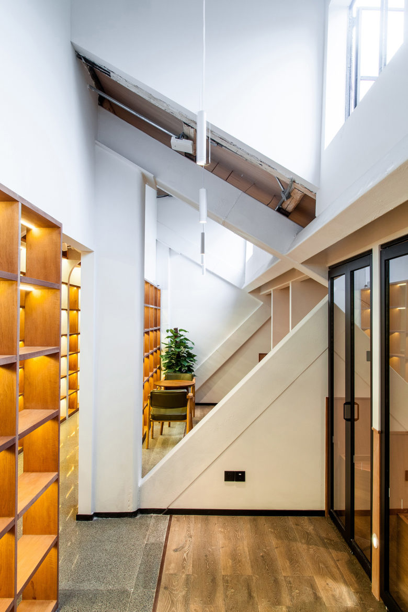
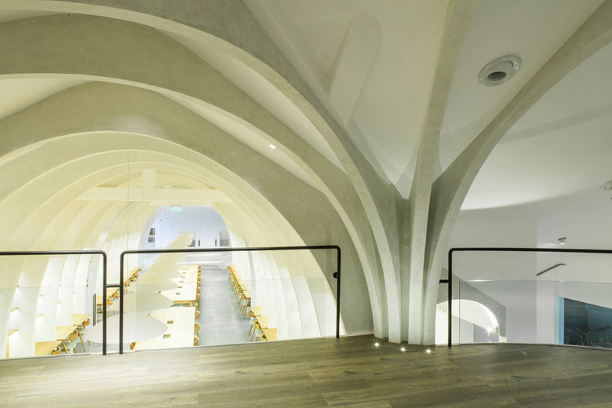
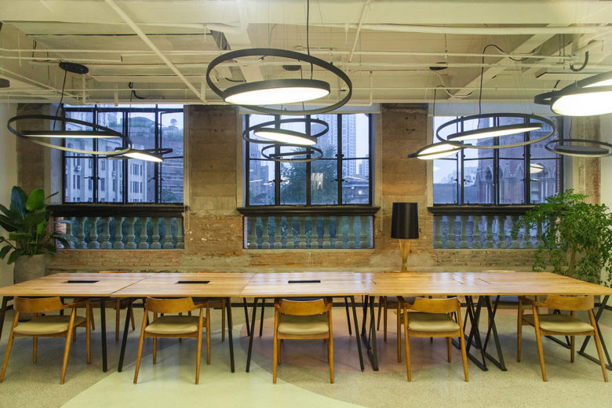
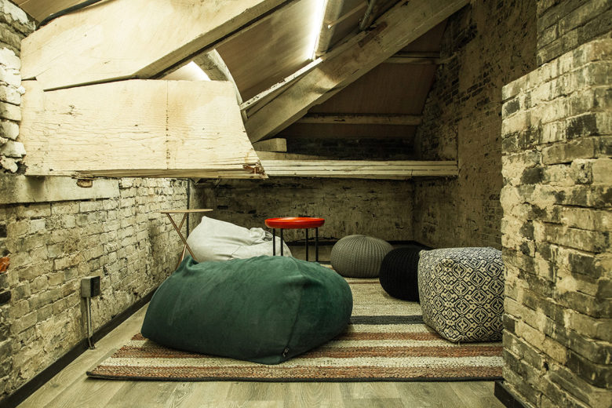
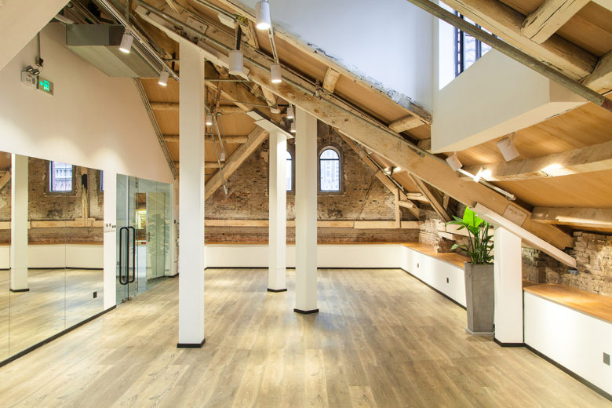
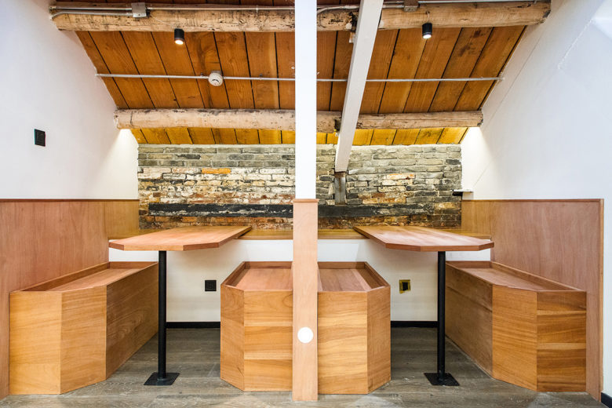
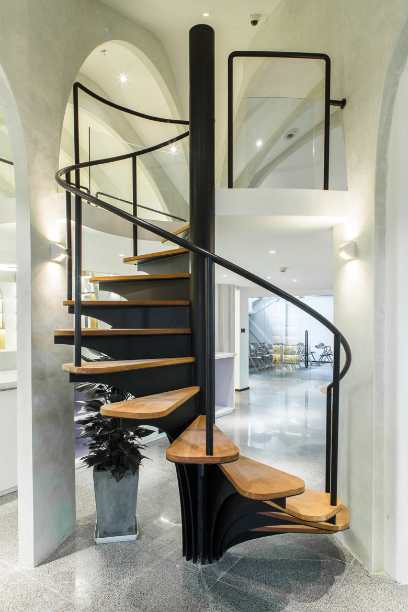
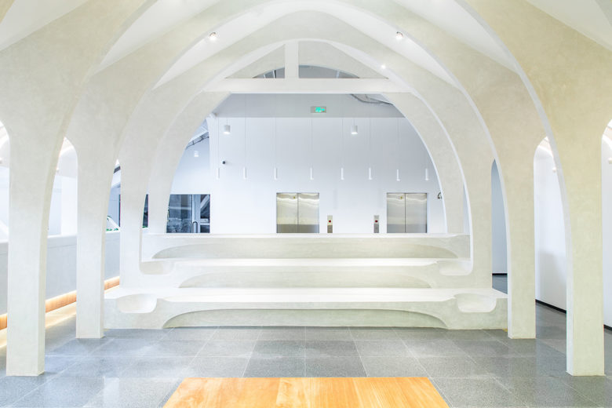
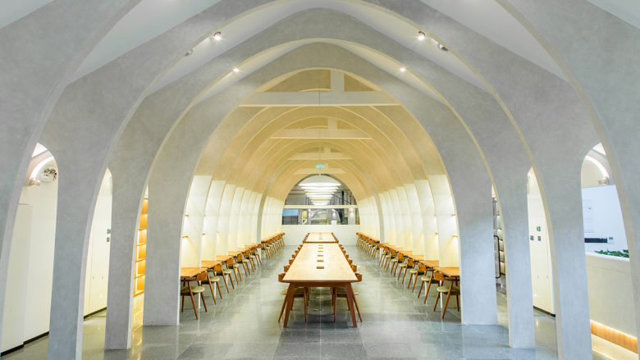
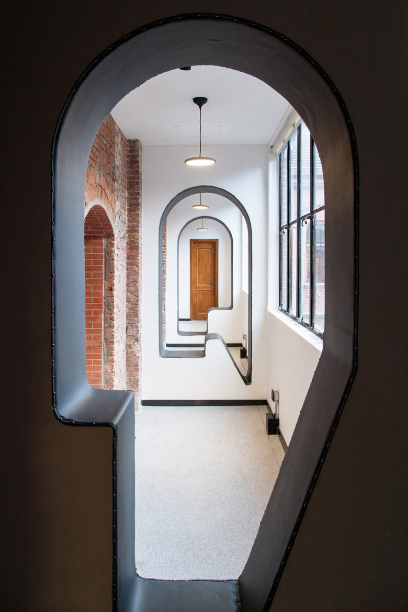
Add to collection
