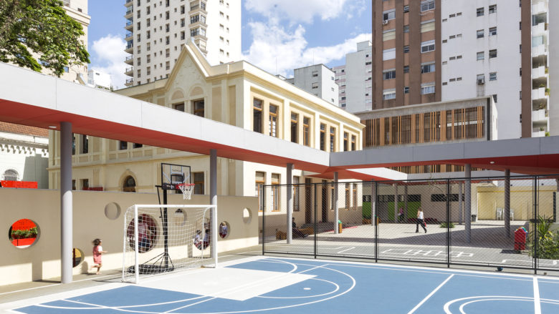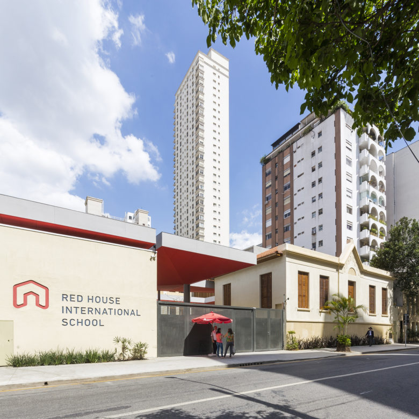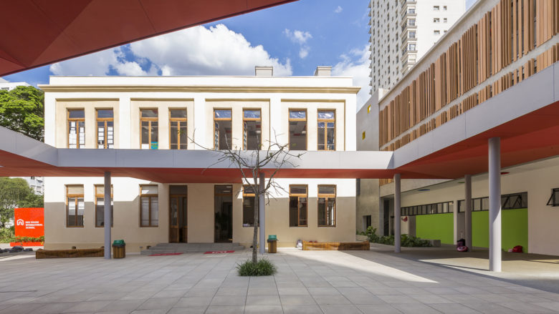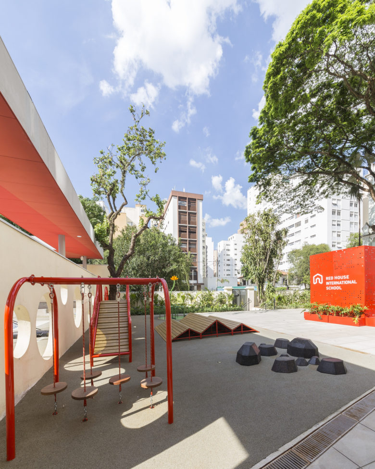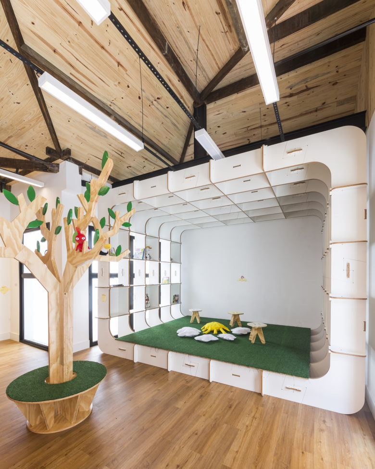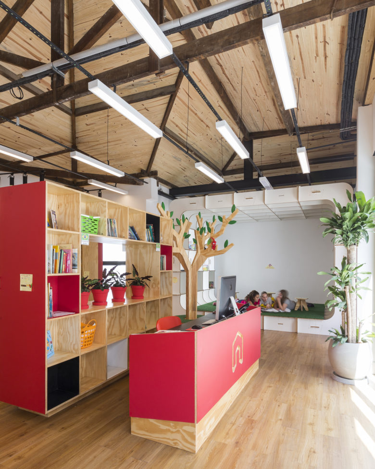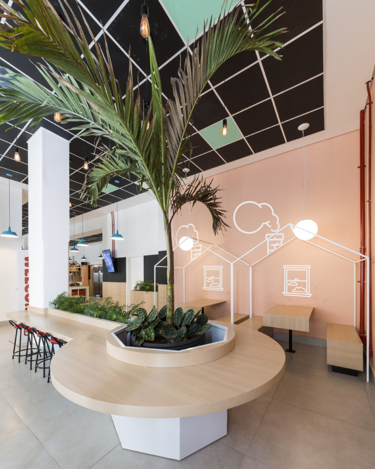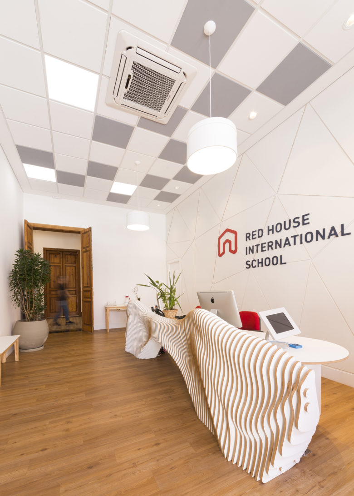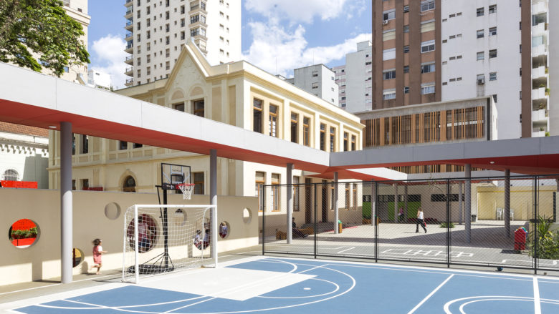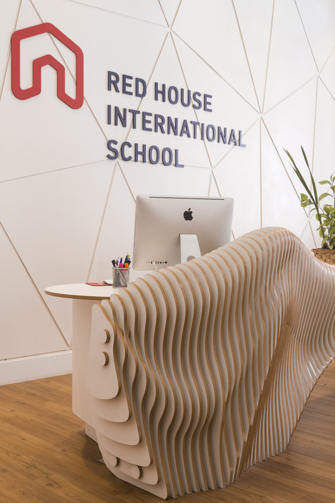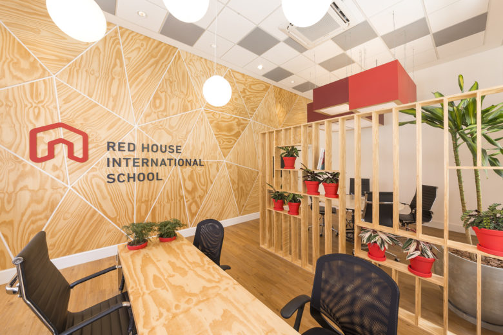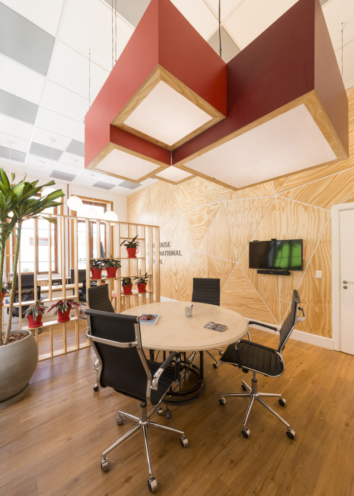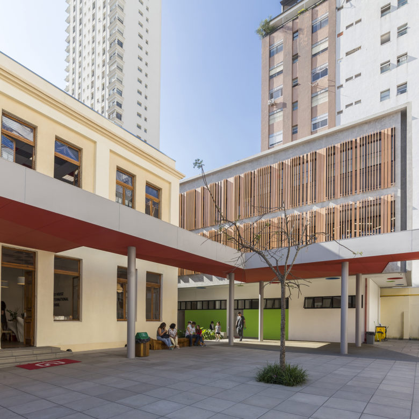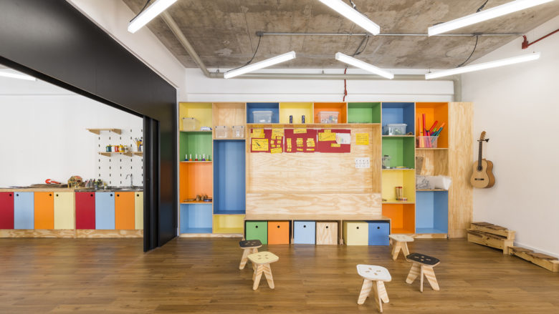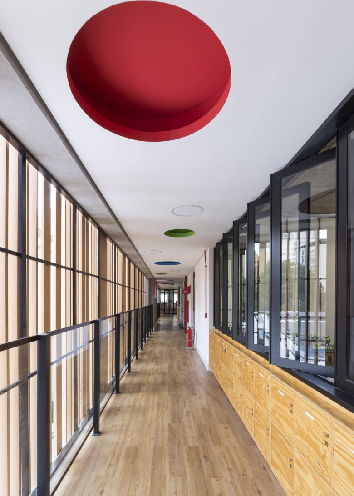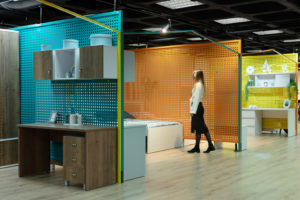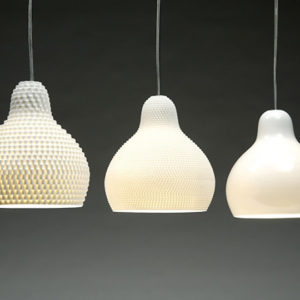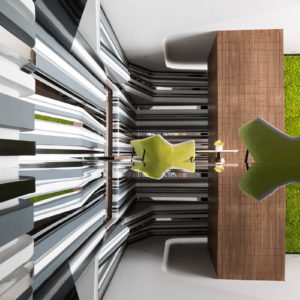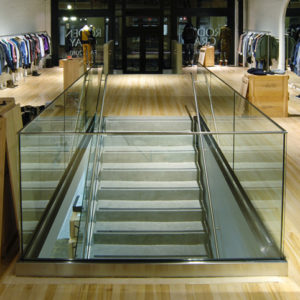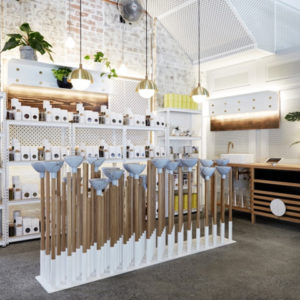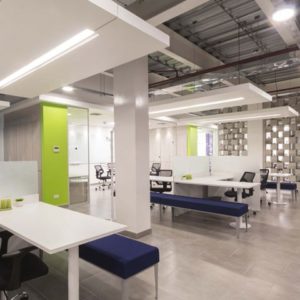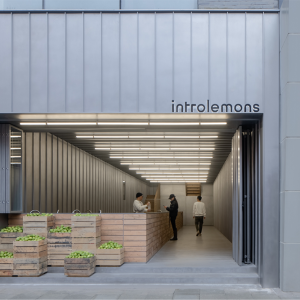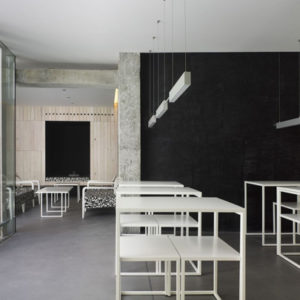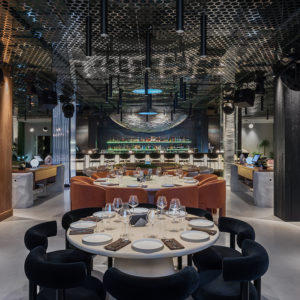
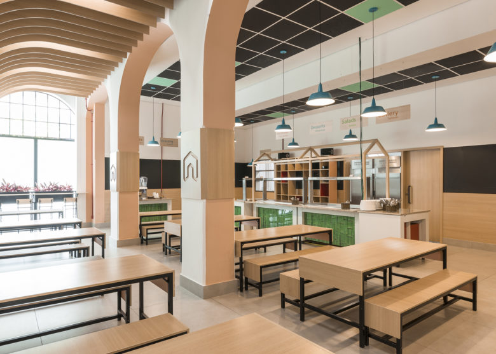
Red House new campus was designed to mix the antique building with a modern one aligned with the school’s pedagogic method. The whole project was designed considering the student’s needs to learn through space.
The main building and the theater are protected by historical heritage, so they were recovered, with all the interiors redesigned specifically for the school. The new building in the back of the campus contrasts with the antique ones. The school has fully equipped classrooms, library, makerspace, among others. The school’s new campus was designed to receive 650 new students and has bilingual classes.
The furniture for the school was locally made by a maker near the school via digital fabrication, including some Opendesk products.
Exterior Architechture & Restoration: Comanost Engenharia e Construções
Interior Architecture & Design: Studio dLux
Landscaping: Seiva Paisagismo e Jardinagem
Construction: LOCK Engenharia
Furnitures: Mono Design, Opendesk, Metadil
Photography: Leonardo Giantomasi

