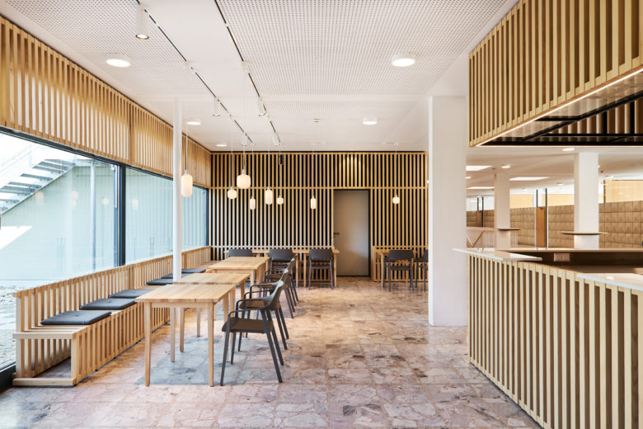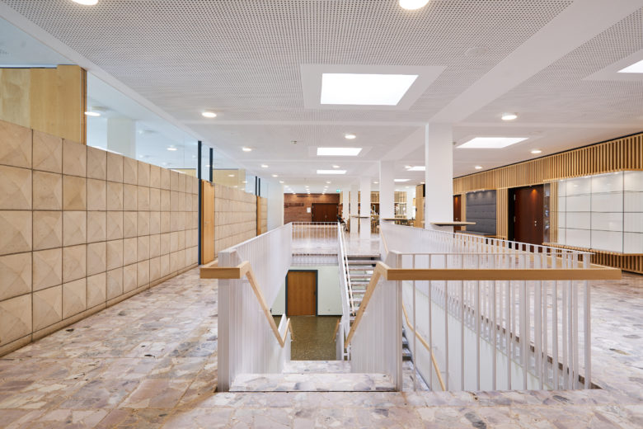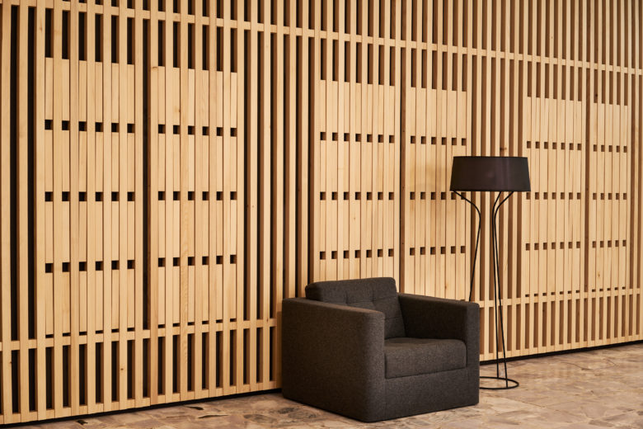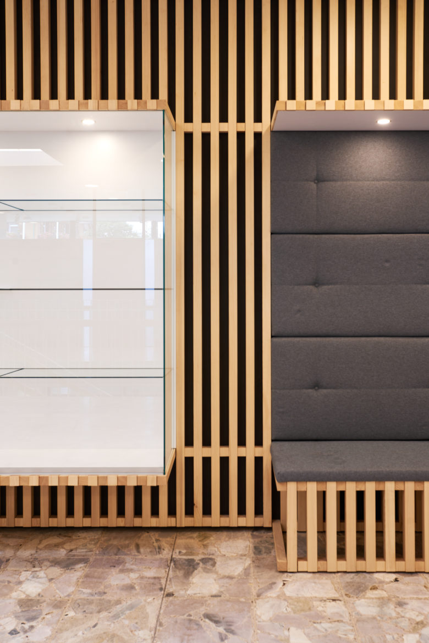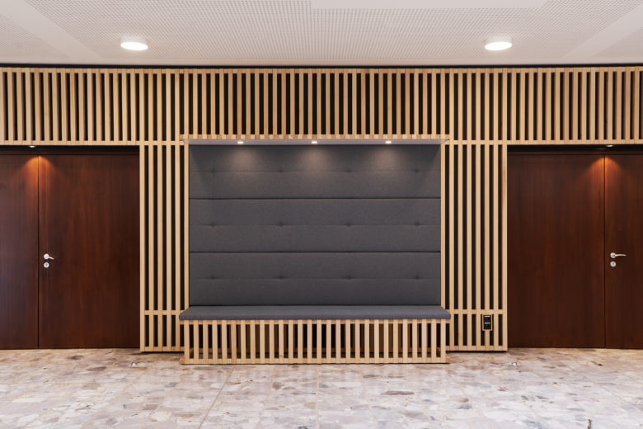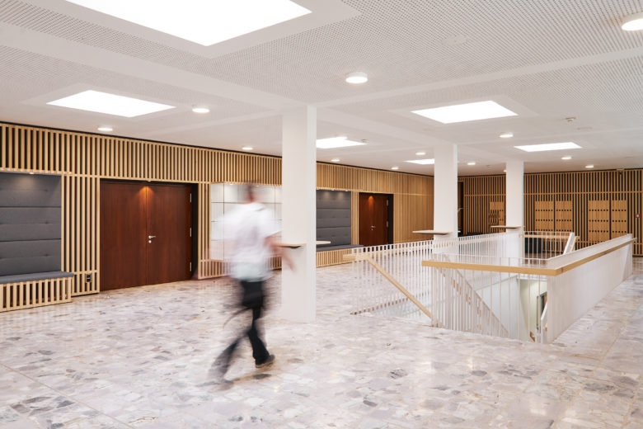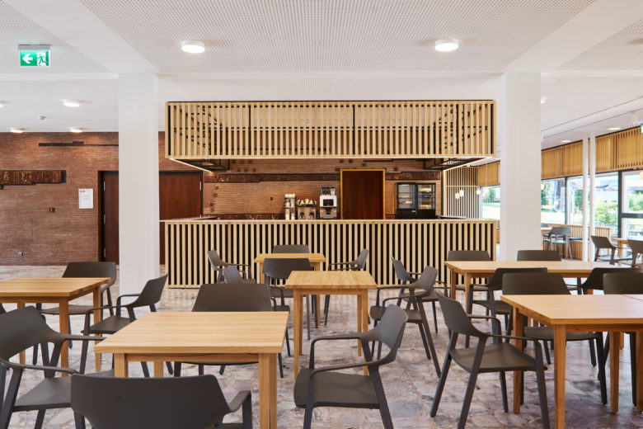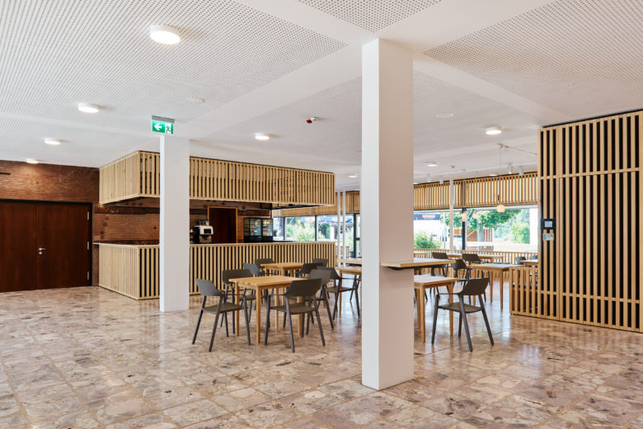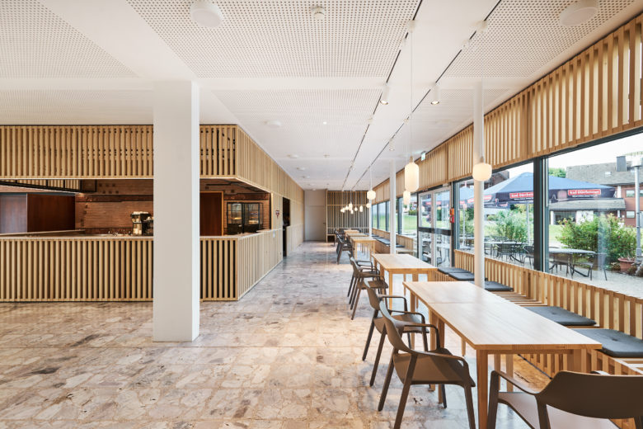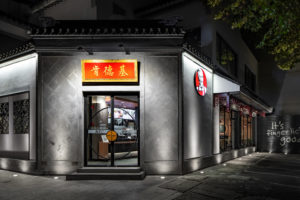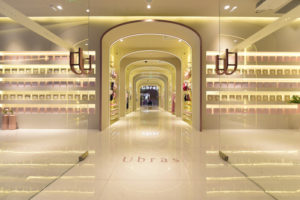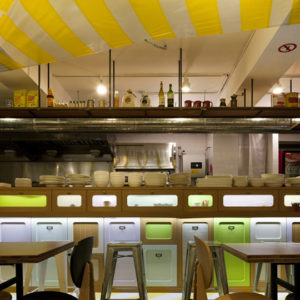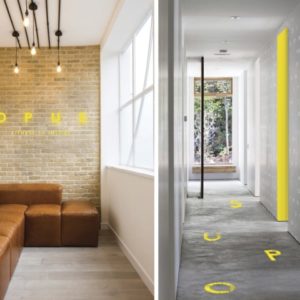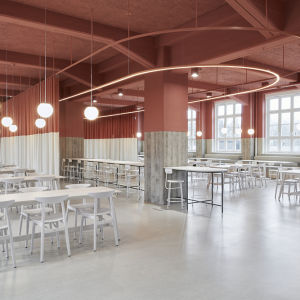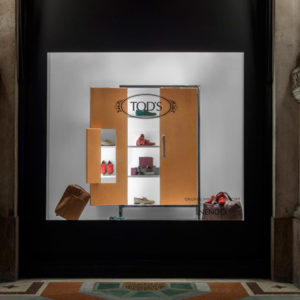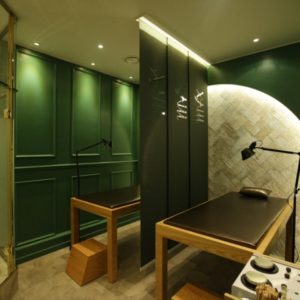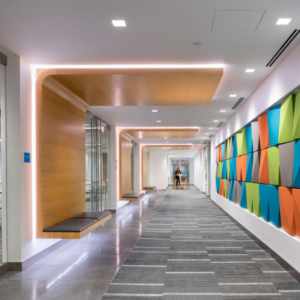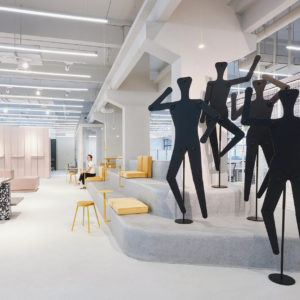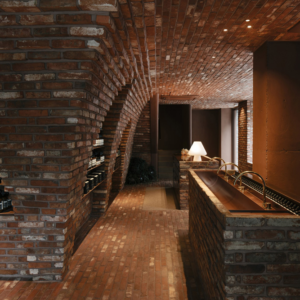
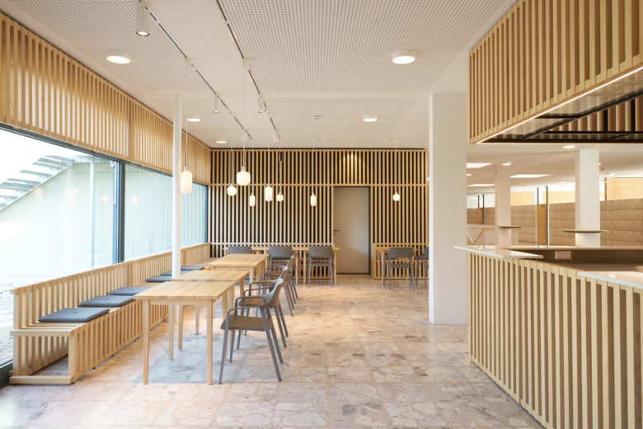
After extensive refurbishment and modernization welcomed the Kurhaus Hinterzarten bright and friendly their visitors.
The interior is dominated by wood panelling with open lamella structure which lined up the existing building.
The coloristic and material program is clean and puristic and get in touch with the present elemts of the architecture of the 60´s.
The local silver fir runs like a curtin through the foyer and connect the café and the adjoining conference rooms.
The design incorporates details such as waiting area, showcases and wardrobs. The lamella structure include counter panelling as well as seating areas.
Further she takes on the responsibility for sun protection and include showcases and waiting are
Designed by andOFFICE, Team Heiner Probst, Jana Hasel-Welk, Viktoriya Nikolova
Photo by kniff Projektagentur
