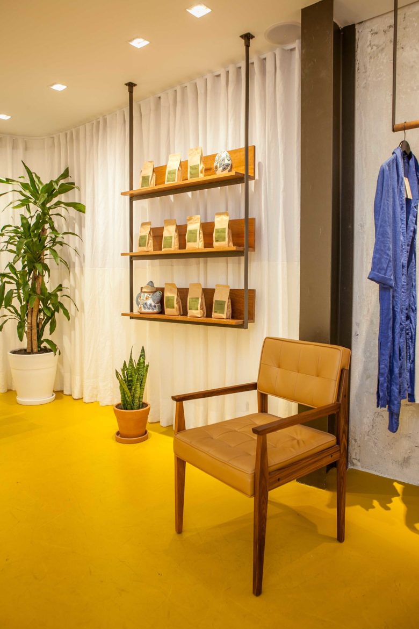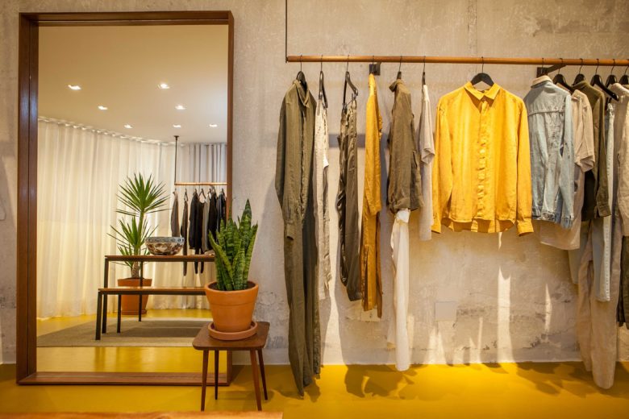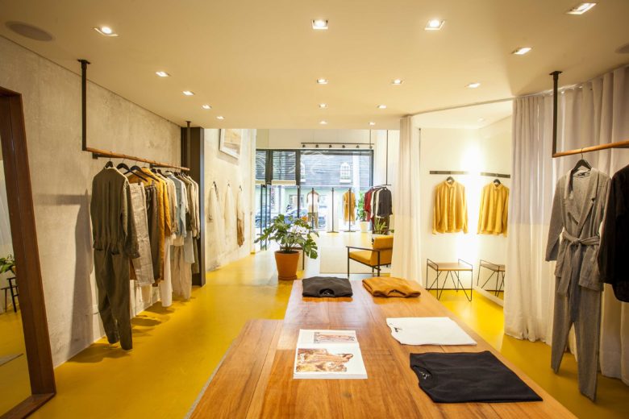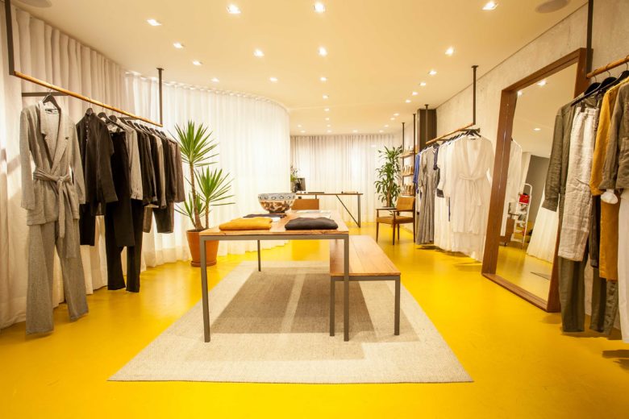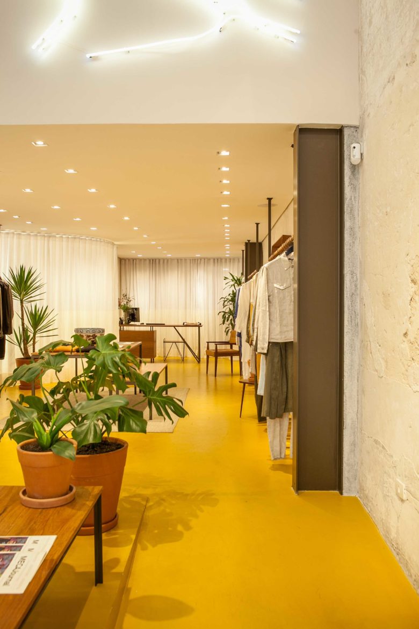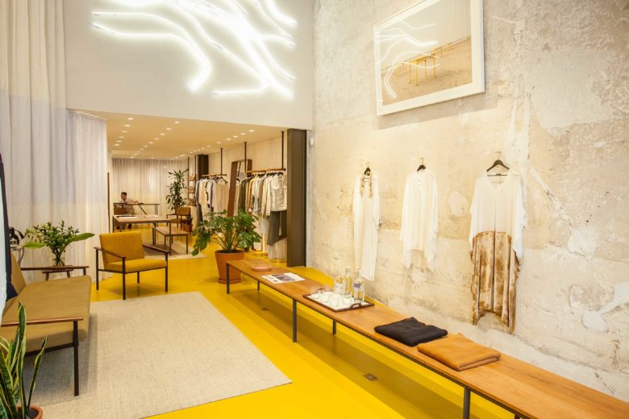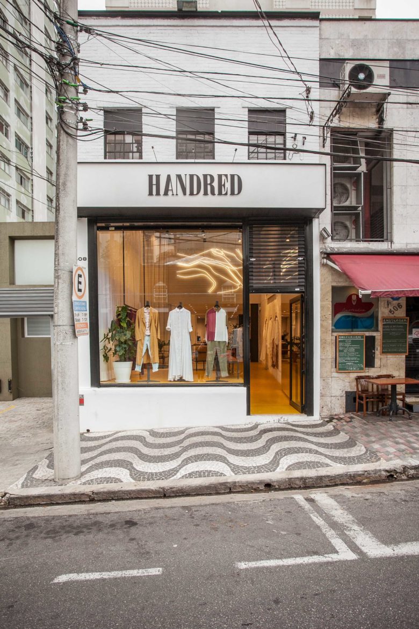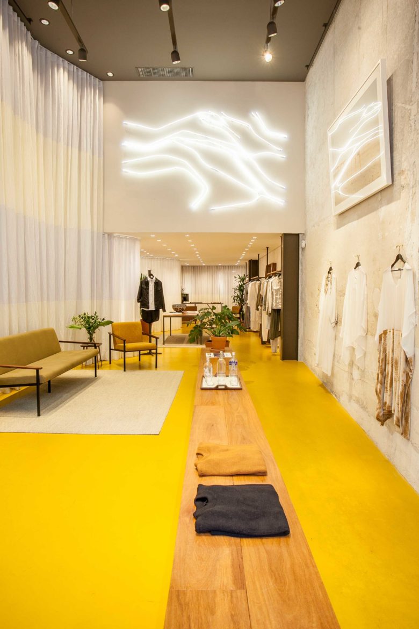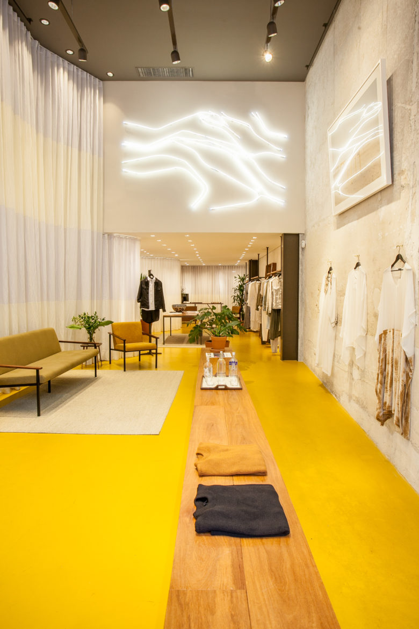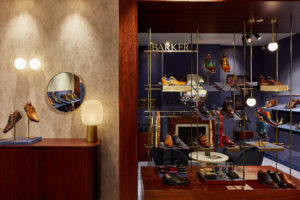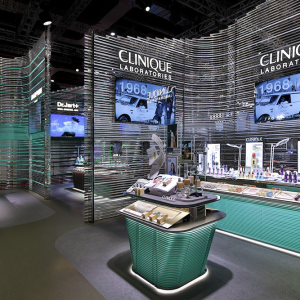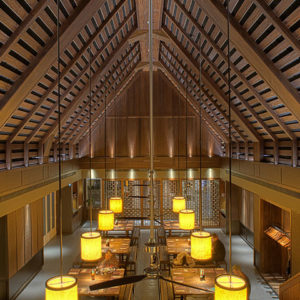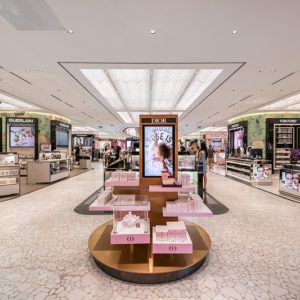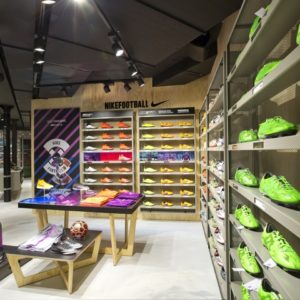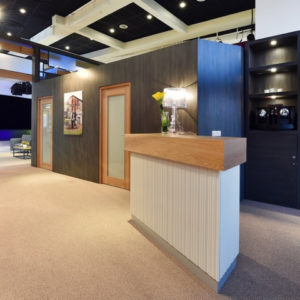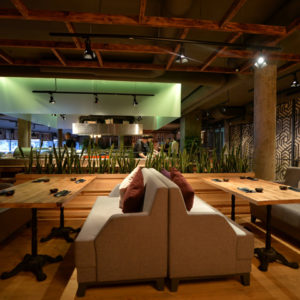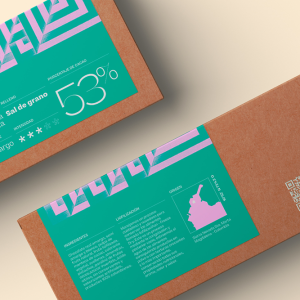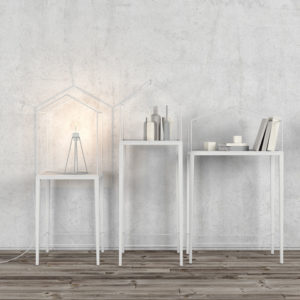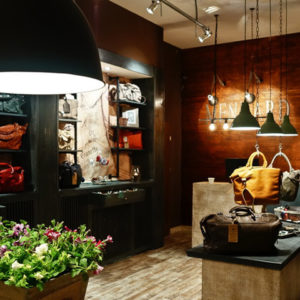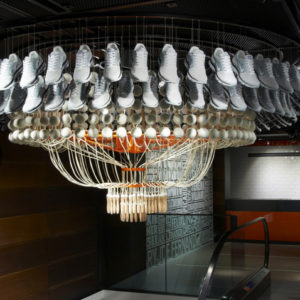
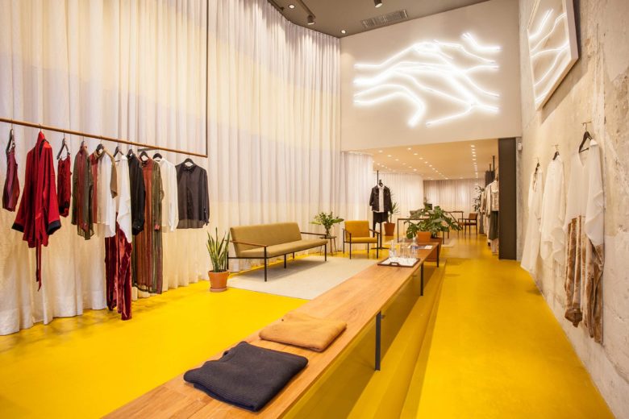
The second store of the Handred brand- first in São Paulo – occupies a single floor property in the commercial area of Oscar Freire. The long plan and the double base at the entrance allowed to transpose the airy and comfortable quality of the first store in Rio, preserving its cozy atmosphere in a larger space, reflecting the strategy of expansion of the brand without losing the personality of the product. Access is through a long, smooth ramp that overcomes the 1m gap between the shop floor and the sidewalk, providing a time of awareness of the spatial and material qualities of the project before dwelling on the products.
The space is all enveloped by an undulating linen curtain that creates space for the dressing rooms while distributing fluidly in three environments: a double entry-level living-room with a macaw hanging from the ceiling and a long bench booth at the access ramp; an exhibition environment with table, bench and cloathes rack; and, at the bottom, the exhibition of various products at the cash register. The linen used for the curtains, the brand’s most recognized raw material, was used in two subtly different shades of white to give a more cozy scale and at the same time making reference to the fabric composition in which the stylist operates. The monolithic epoxy floor in mustard tone, the wood and dark steel details, the peeling wall that highlights the entrance to the store, pieces of modernist design, the neon artist Kleber Mateus evoking the beaches of Rio de Janeiro and the pots of tropical plants distributed by the space take advantage of the natural qualities of the materials and create a warm and comfortable environment like the linen clothes of the brand.
location_São Paulo, Brazil
date_2018
building area_105 m2
architecture_Estúdio Chão (www.estudiochao.com)
Adriano Carneiro de Mendonça
Antonio Pedro Coutinho
light design_Zacarias Ilum. & Proj.
neon installation_Kleber Matheus
metalwork_Vinicius Barbosa
woodwork _JVC Furniture Design
photography_Graziella Widman
