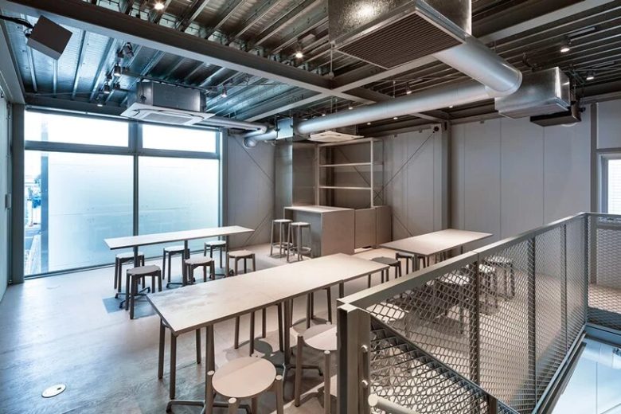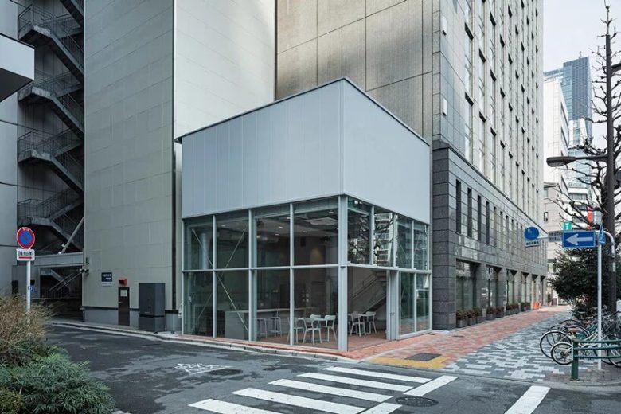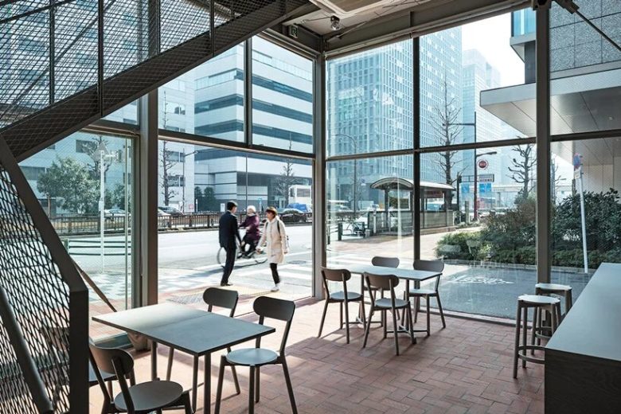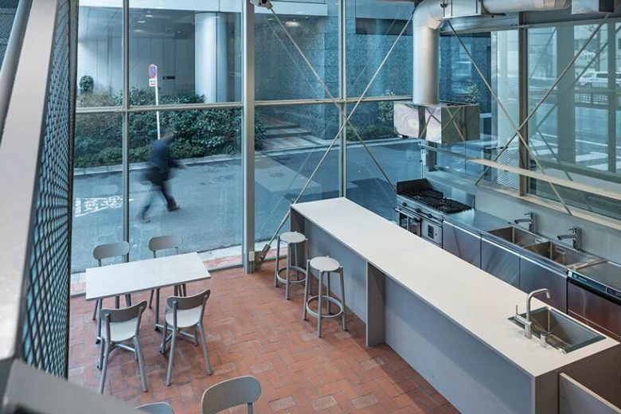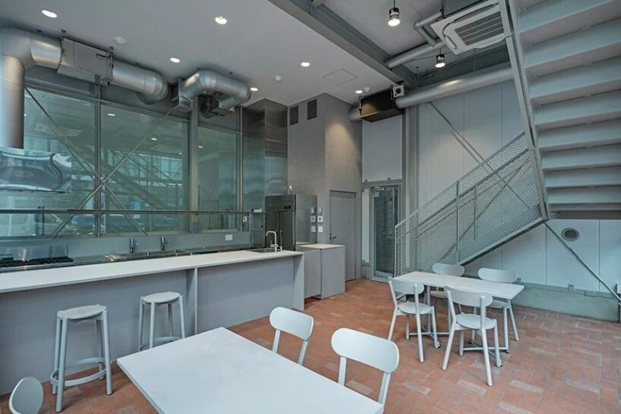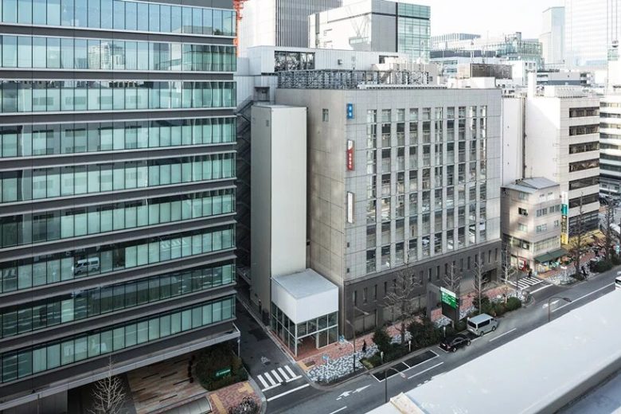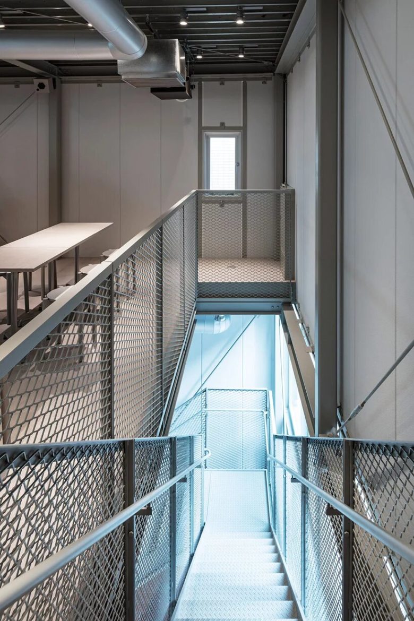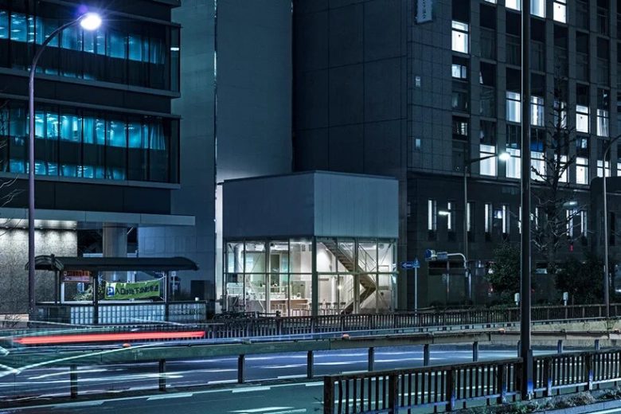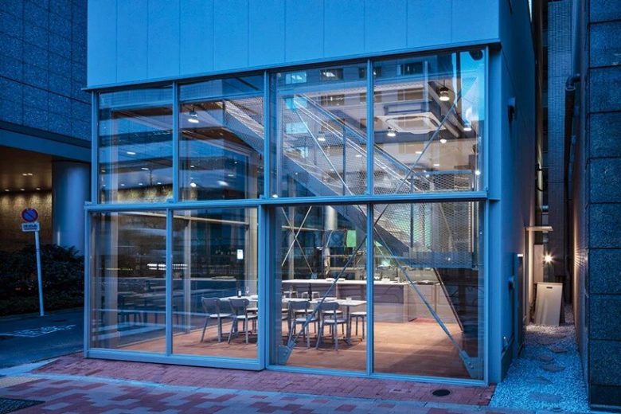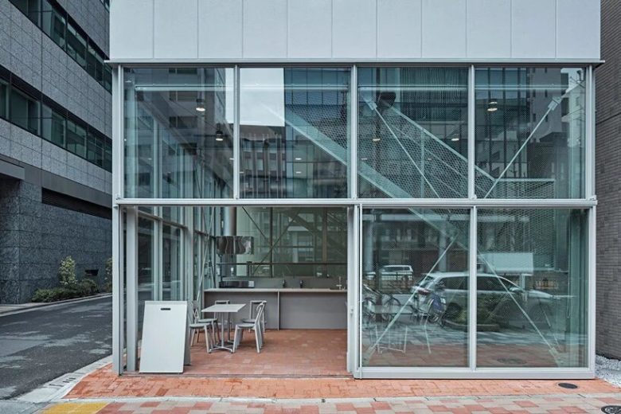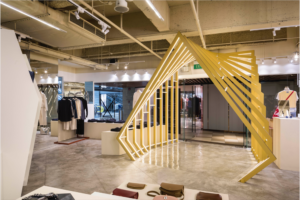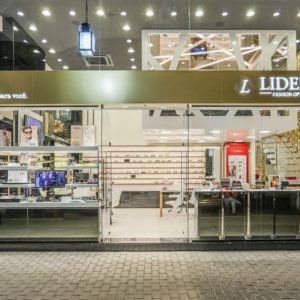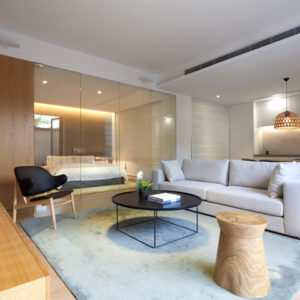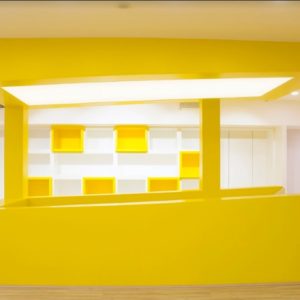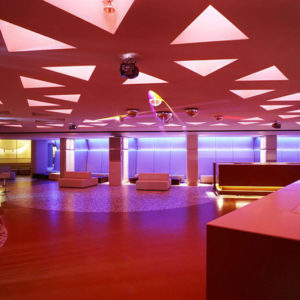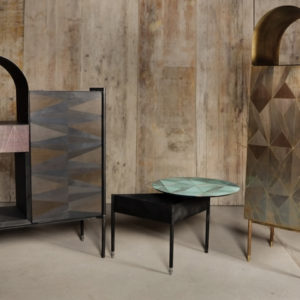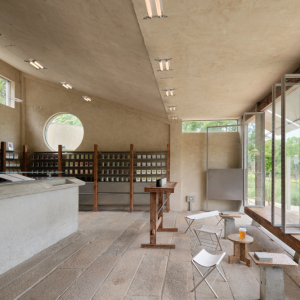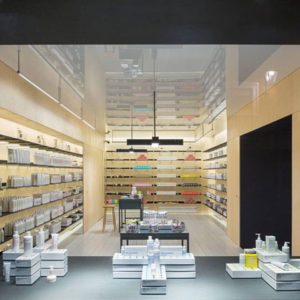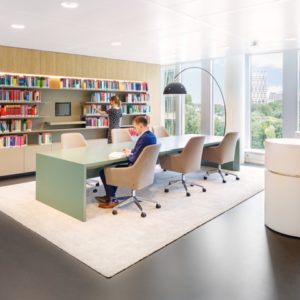
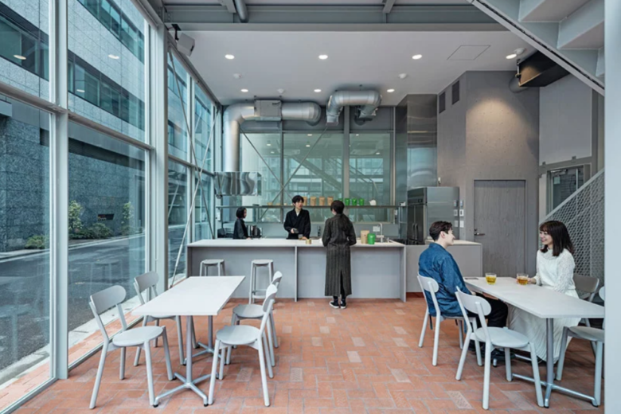
The owner of ‘Kitchen Studio SUIBA’ also owns adjacent properties on both sides, which allowed the architect to take a closer look at the gap space between the volumes and actively incorporate them into the design. The project creates a small volume, that is disproportionate to the adjacent buildings, with a high level of transparency that makes one want to peek inside.
The siting of the project results in two different entries to the building. One being an extremely large sliding door in the front facade and the other takes the form of a narrow passageway through the gap between the buildings, leading to a small entrance in the back.
The kitchen and dining space is split over two floors, with the cooking facilities on the ground floor level. The interior is characterized by an open and stripped-back aesthetic. As for the interior floor finish, the same material as the sidewalk has been employed to highlight the transparent expression of the front facade and to invite people into the shared kitchen space.
Designed by Jo Nagasaka & Schemata Architects
Design team: Takuya Sakamoto
Photography by Kenta Hasegawa
