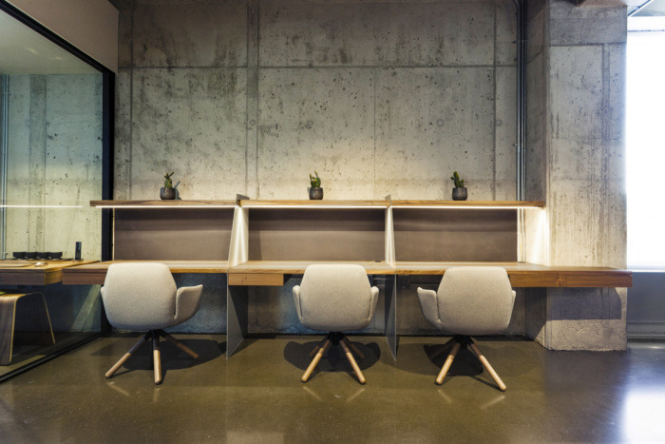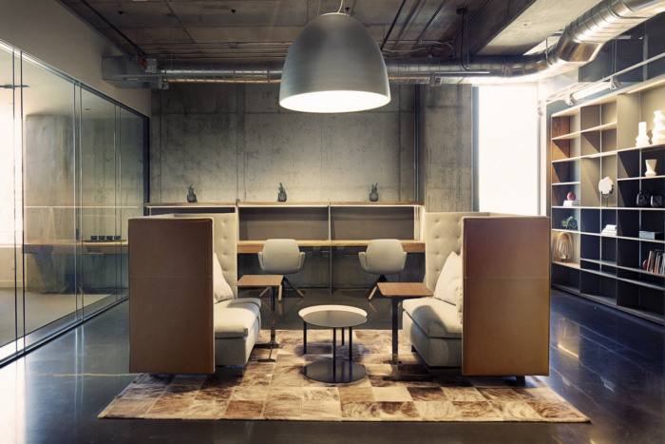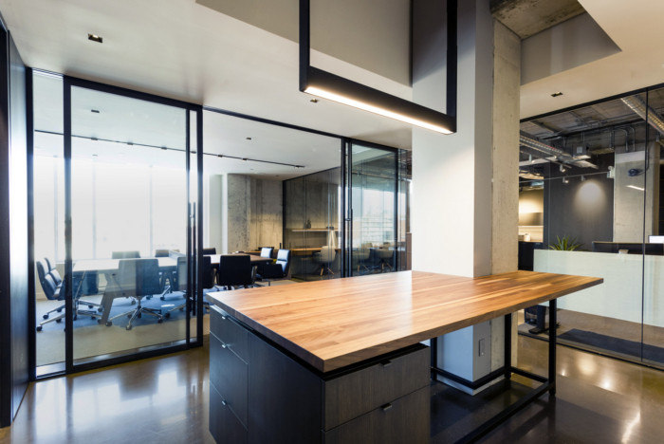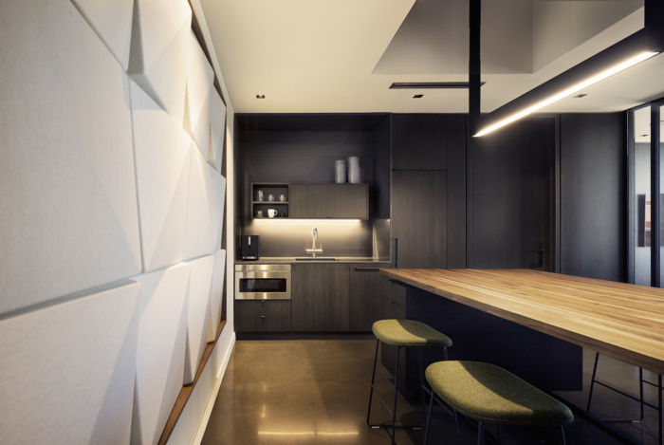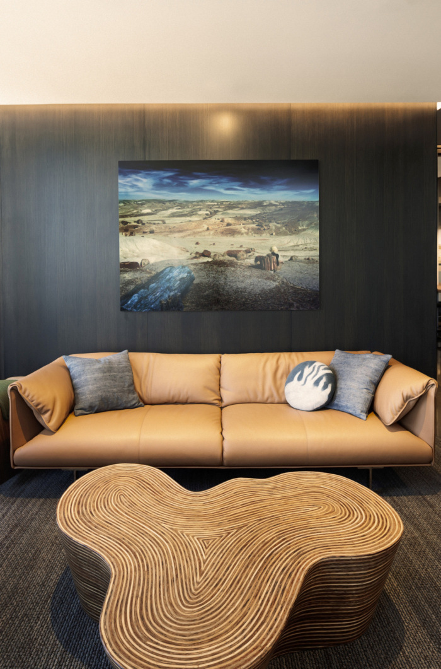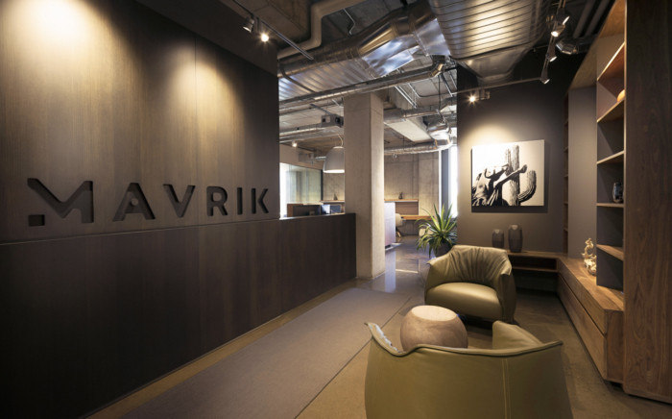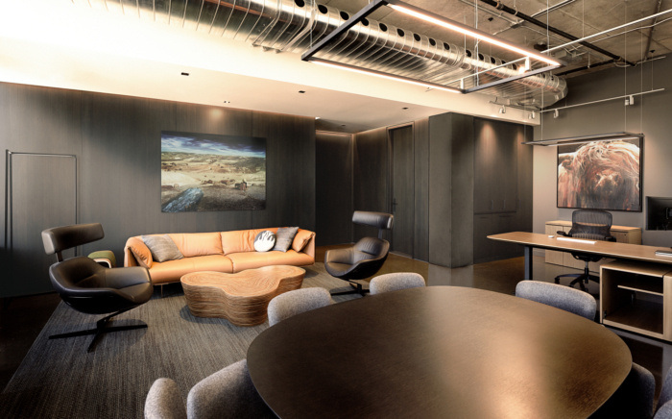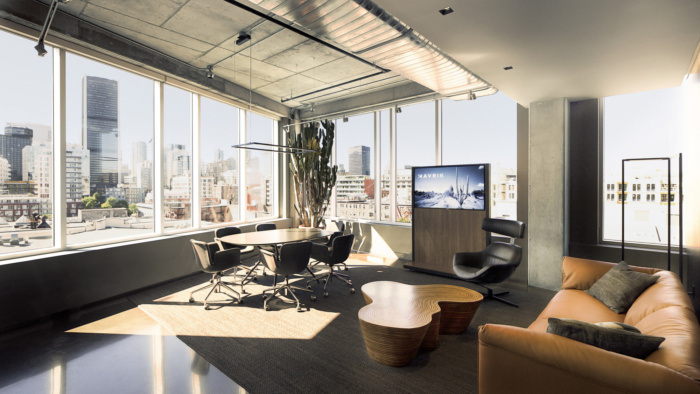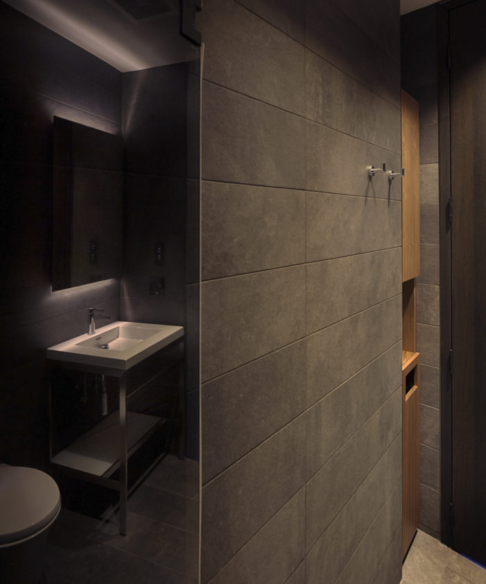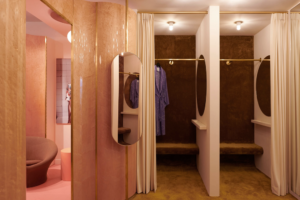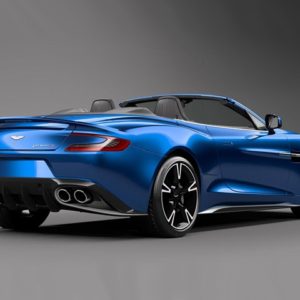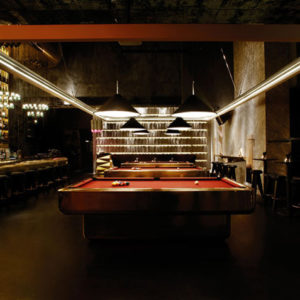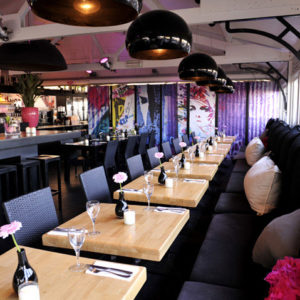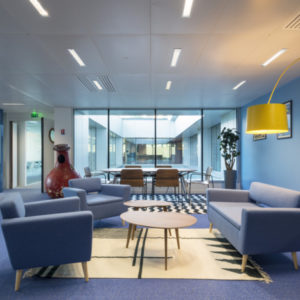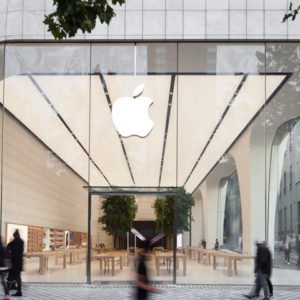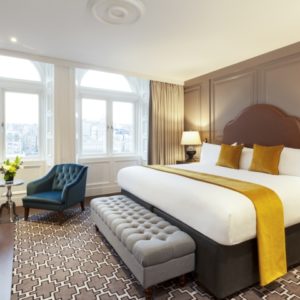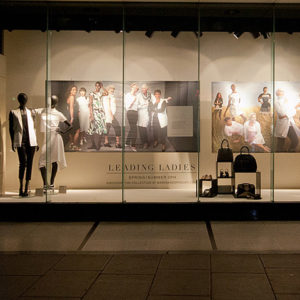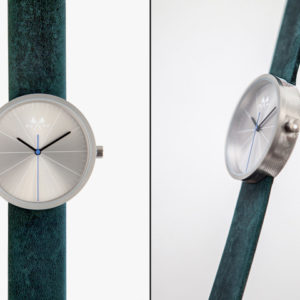
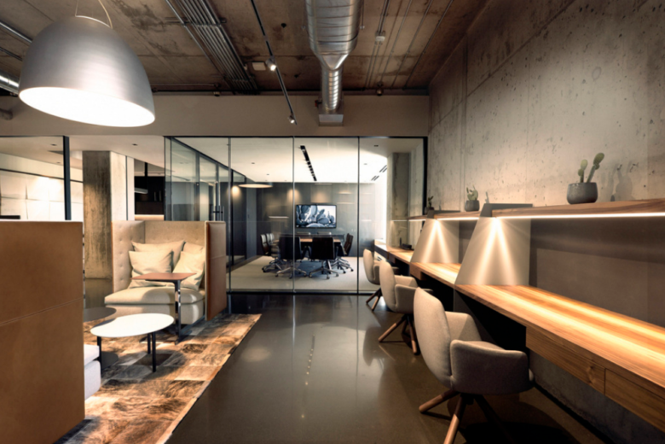
FOR. design planning designed the offices for Mavrik located in Montreal, Canada. We got inspired by the word Mavrik (short for “Maverick”, a Texas free thinker rancher, the word now refers to anyone with an independently mind) to create the space concept: a modern ranch look, featuring raw materials such as exposed concrete and leather, mid-century furniture which is organic and timeless, and juxtaposition of cactus, to design linear lines that interpret this pioneer spirit.
In these offices of more than 2,000 sq.ft., a succession of layers separate public and private spaces: in the foreground, the open workstations; then the service area (kitchen, conference room) creates a first transition; finally a large block of walnut panels closes the public space. This long wooden wall also acts as a backstage to highlight all these elements in the foreground.
The high level of detail of the shelves, the bar area and the partitions, as well as the quality of the built-in furniture and the woodwork make this project simply exceptional and unique, like a real maverick.
Designer: FOR. design planning
Collaborator: Jennifer Nagy Delli Fraine from Haute Creative
Photography: Dirk Lindert

