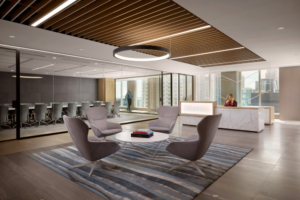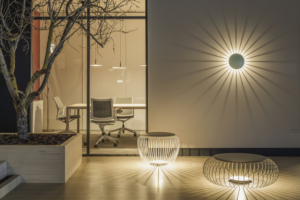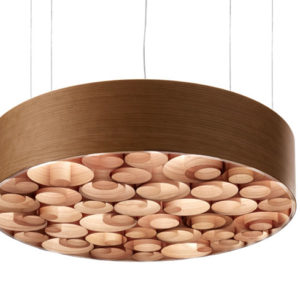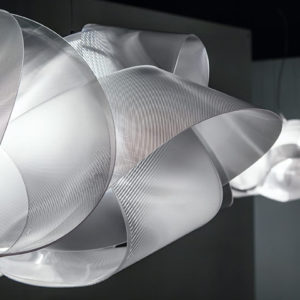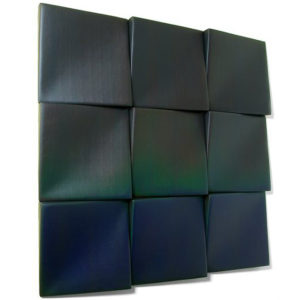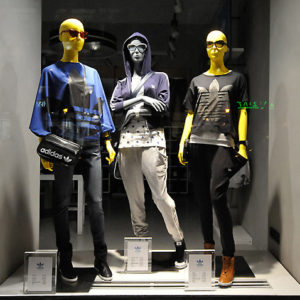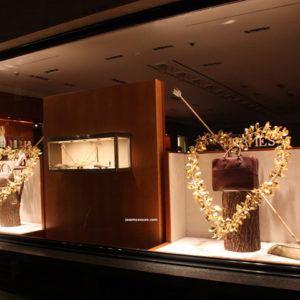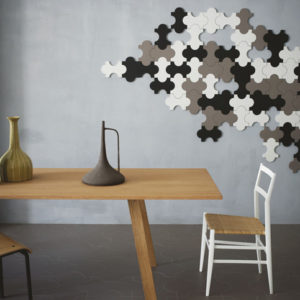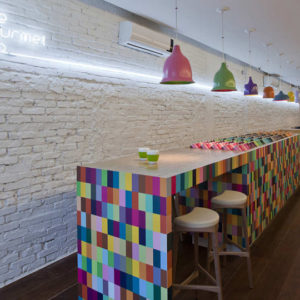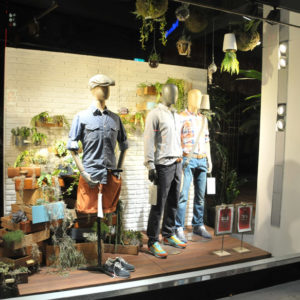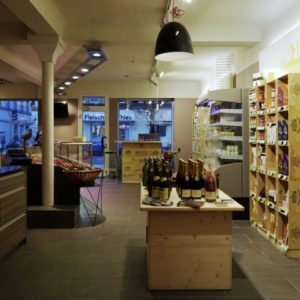
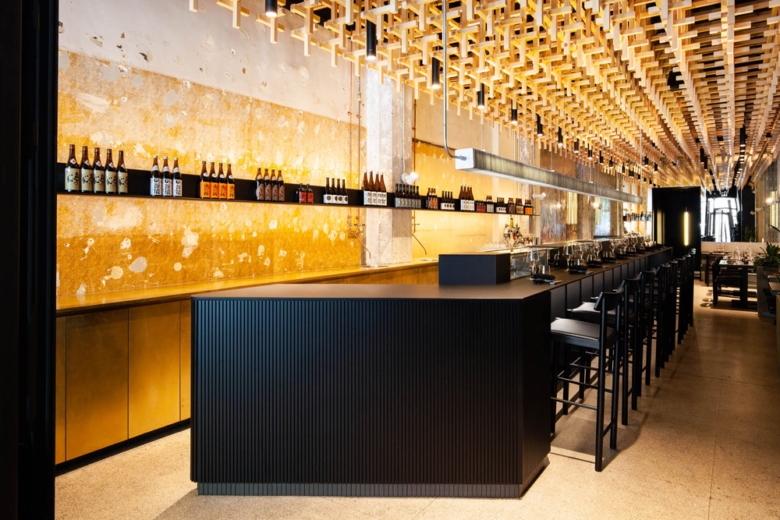
The newest branch of sustainable sushi restaurant chain Ryu is a feast on more than one level. Occupying a lofty 1,300 sq.ft. (121 sqm.) ground floor unit of the Hermes Building, a late 1920s landmark structure on bustling rue Peel in downtown Montreal, it features a visually layered interior design by local architecture and design practice MRDK. Interestingly, the setting lays bare decorative elements of previous tenants and incorporates them as such according to Japanese wabi sabi principles, resulting in a wonderful backdrop of exposed and stained walls, and sections with patches of colour or old wallpaper. The carefully preserved patina is matched with sleek modern design, captured first and foremost by a a structure of suspended batons which adorns the entire ceiling, tying in all of Ryu‘s different sections and design elements along the way.
At the far end, the back wall is clad in mirrors which creates a repetitive effect. Upon entering the restaurant, customers see eye to eye with an elongated bar with a matte black finish and a suspended linear light which, similar to a backbar crafted from contrasting brass and steel shelf, runs along the entire length. Directly opposite, three wall-mounted tables and benches can be found. The seats are wrapped and the backrests are crafted from wood, and showing off the the for detail, the table lamps comprise of folded steel and stretched linen. As said, Ryu is a sushi restaurant, and its menu lists a variety of maki and nigiri, in addition to sashimi and poke options.
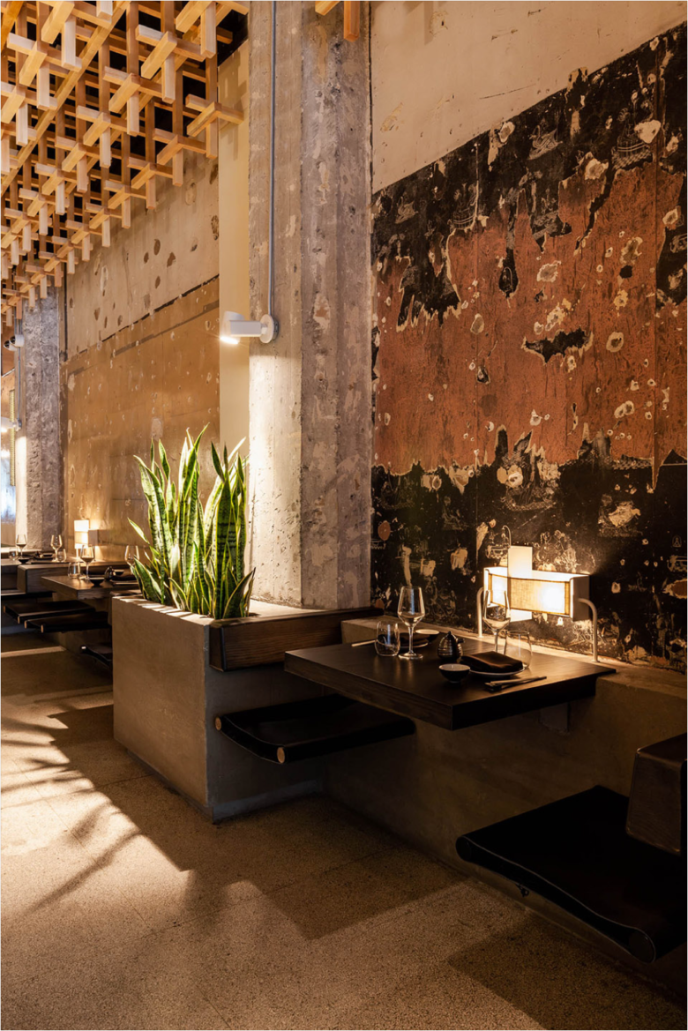
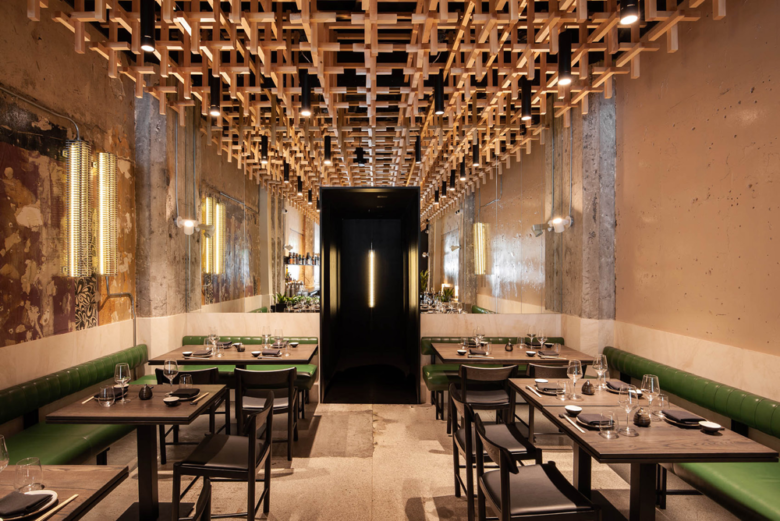
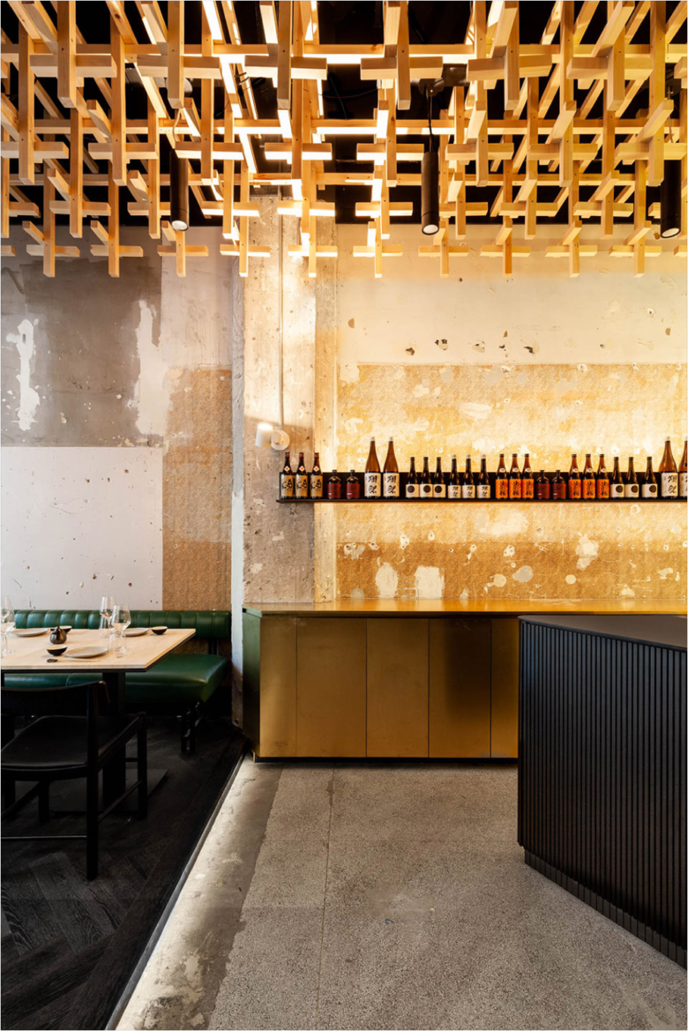
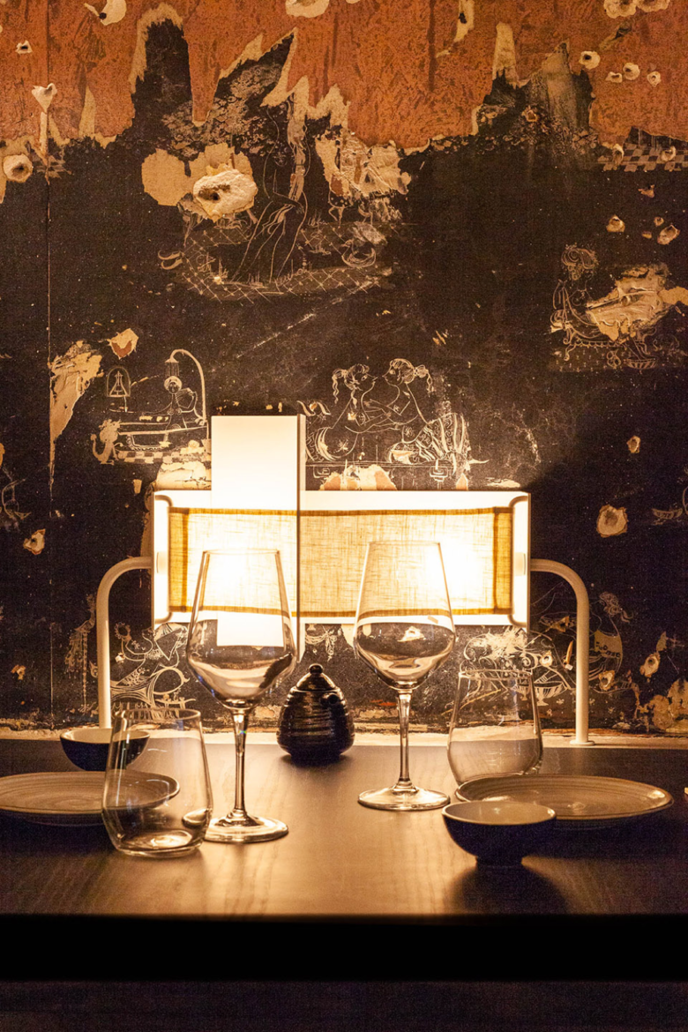
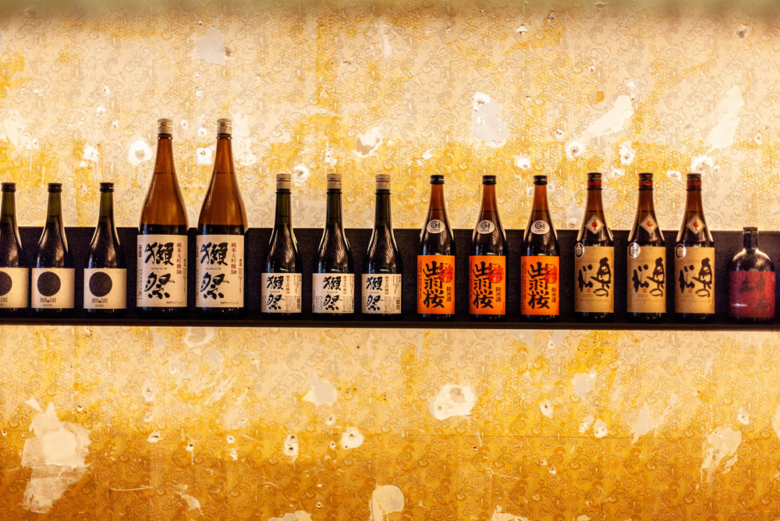
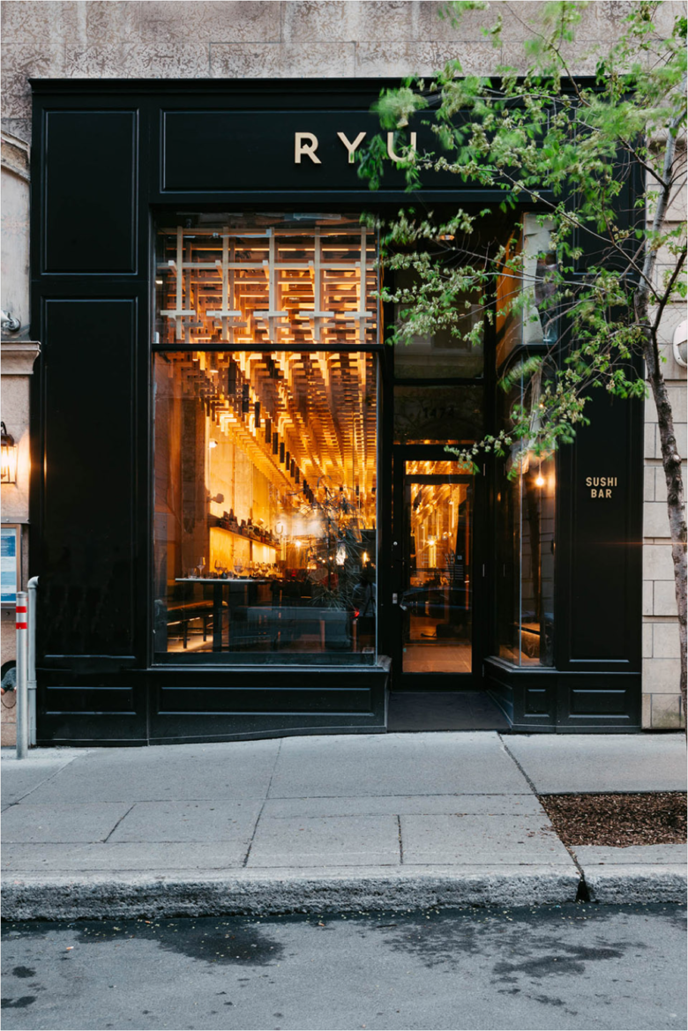
Add to collection
