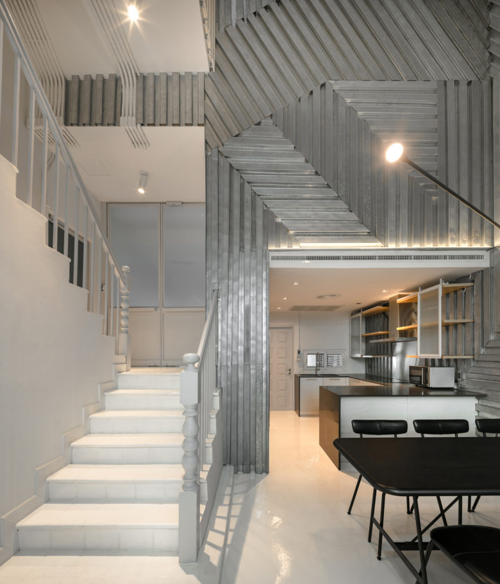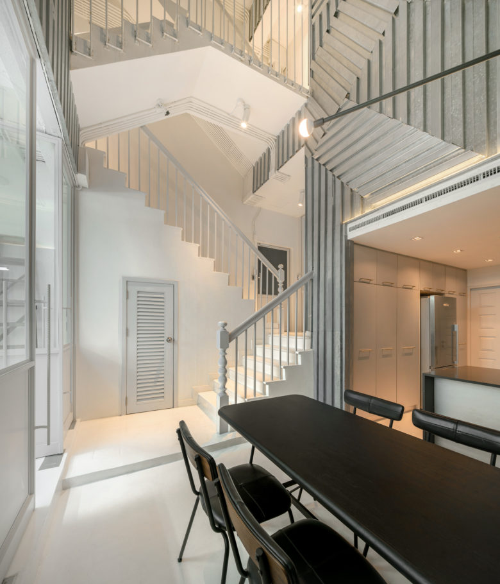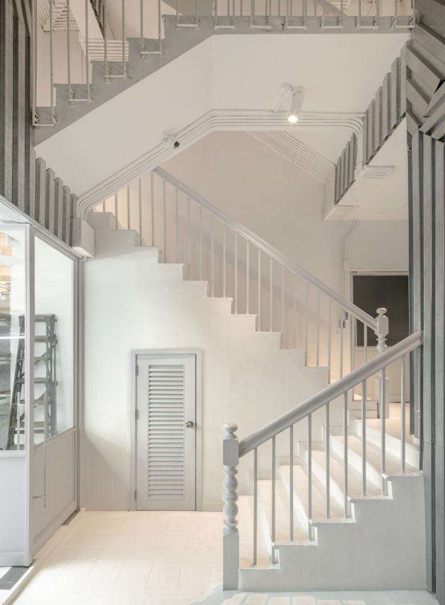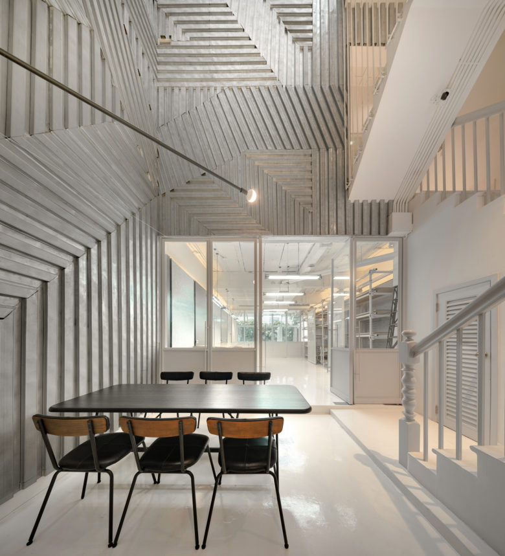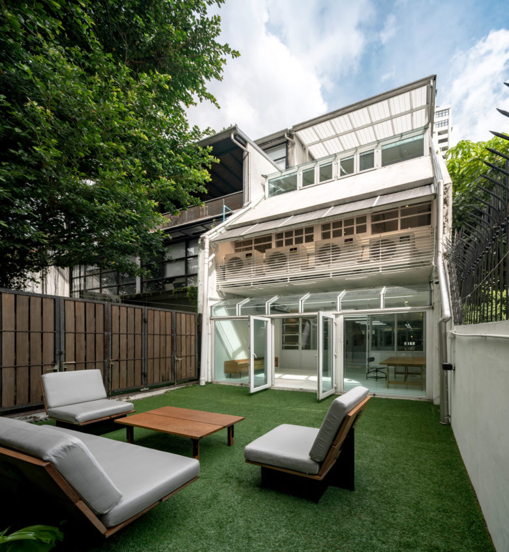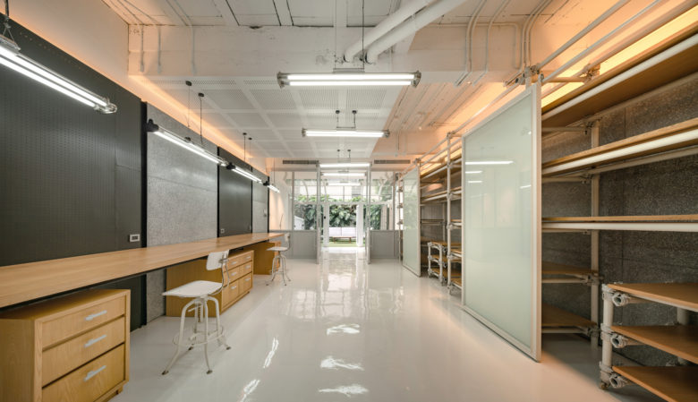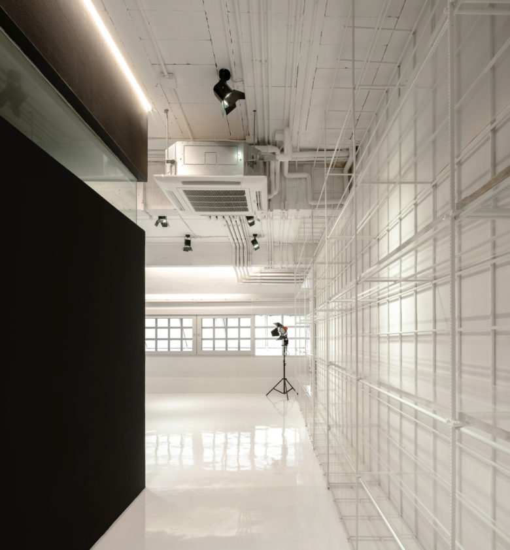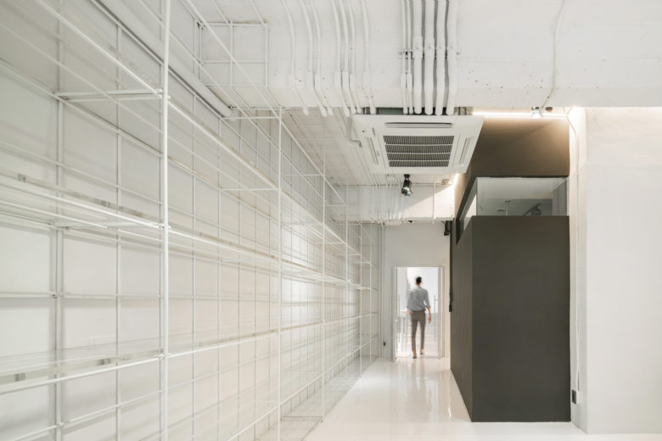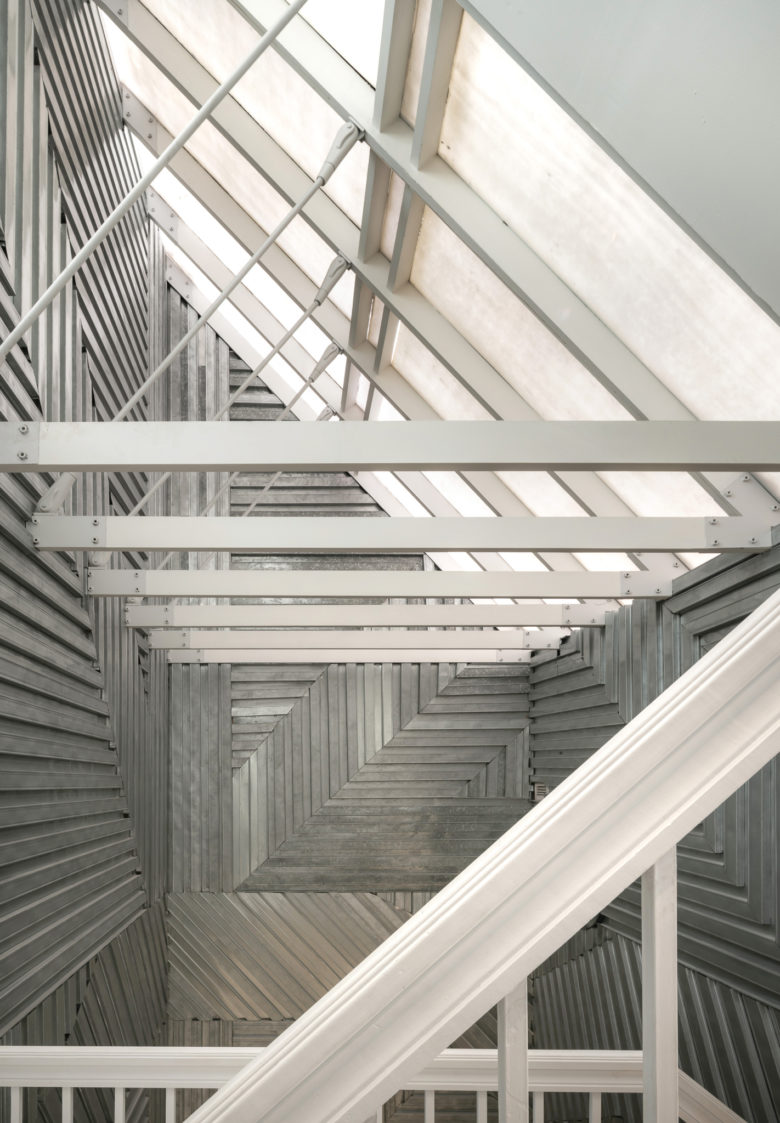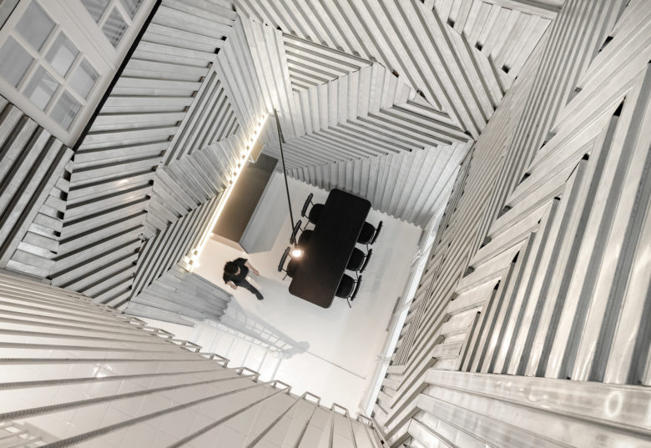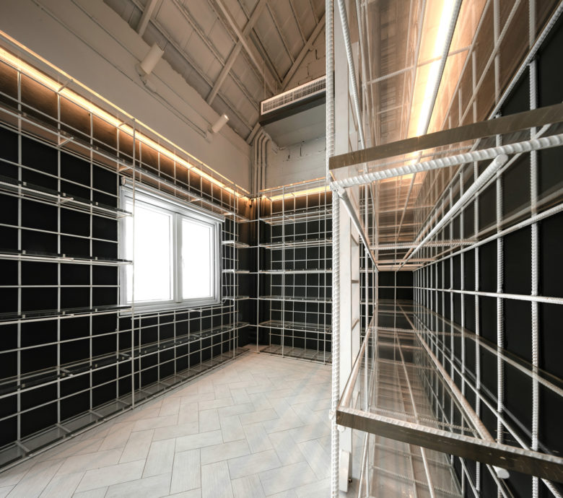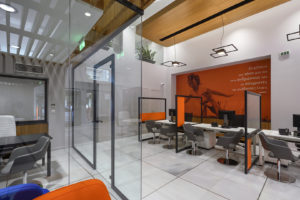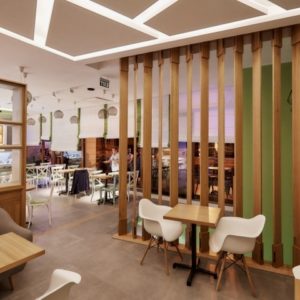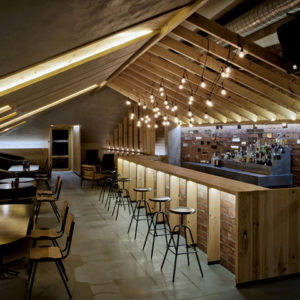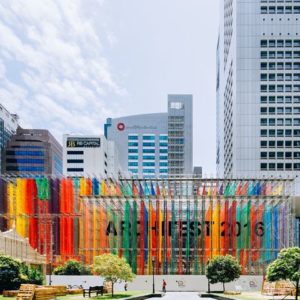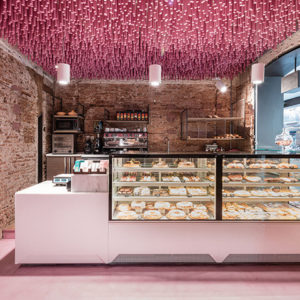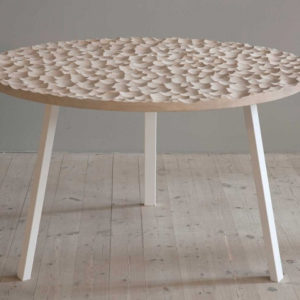
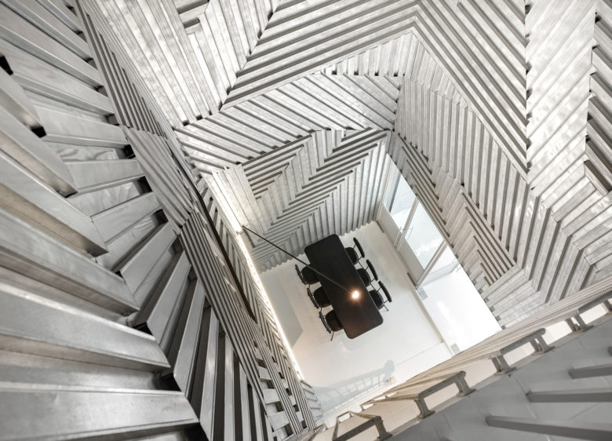
Bangkok based design firm, Ground Architects have turned decades old urban townhouses in Bangkok into a new private workshop
This project showcases a three storey townhouse with a decent size in Sukumvit. One of the main attractions is the court separating between the front and the back room. The design welcomes in the natural lights inside the house throughout the day. What makes this project different from others townhomes is the thoughtful design of the staircases that bridge between the front part and the back. It converted a typical living home to the multi purposed space catering to the needs of the owner whose passion is about graphic designs, 3D printing, wood works as well as his collecting habit.
Designed by Ground Architects, Photo by Panoramic Studio

