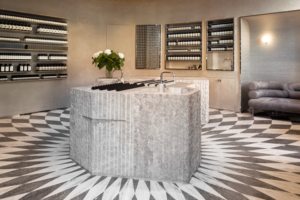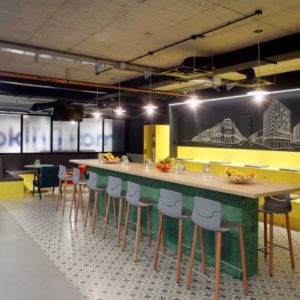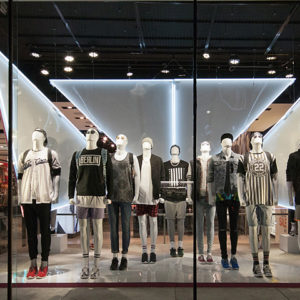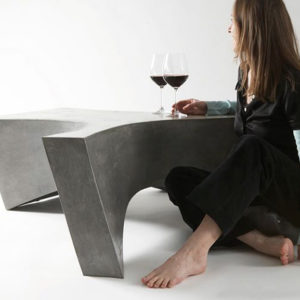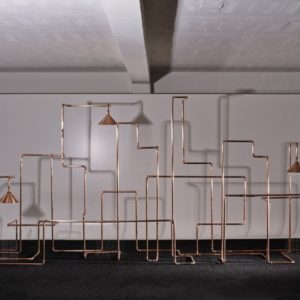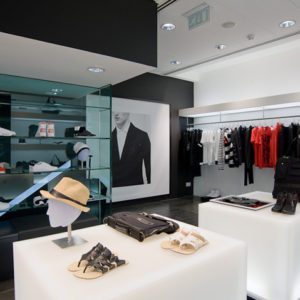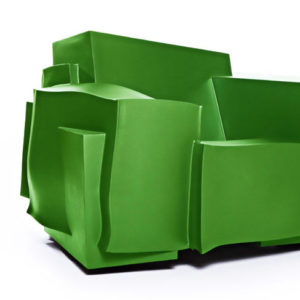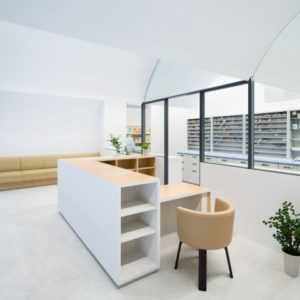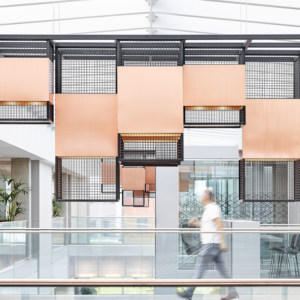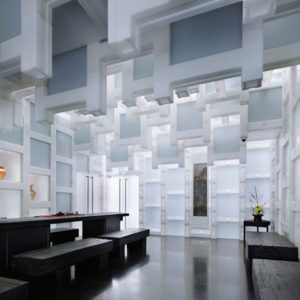

When the family behind American agrifood business Simplot decided to build a multi-use community space to honour the memory of their founder, Jack, they weren’t thinking small.
The resulting campus, dedicated to no less than sparking human potential, was built around the company’s Boise, Idaho, headquarters. Called JUMP, an acronym for Jack’s Urban Meeting Place, it features an outdoor amphitheatre, auditorium, canteen, meeting, play and brainstorming spaces, music and film-making spaces, studios for dancing, 3D-printing and even kitchens for foodie innovation.
JUMP’s architecture, by Los Angeles-based Adamson Associates, consists of sprawling, voluminous spaces offset with lots of windows. When the structure posed challenges for acoustics and sound control, the interior-design team at Dallas-based Lauck Group looked to Fantoni to find a comprehensive solution for the 18,000-sq-m campus.
Fantoni, a 137-year-old Italian brand established by Achille Fantoni, has become a leader in office furniture, partition and storage walls, MDF and chipboard sheet, melamine flooring and sound-absorbent panels. It delivered extensive technical knowledge and high-performing, bespoke solutions for JUMP’s execution.
The designers alternated the use of Climacustic – a wood-based, radiant and sound-absorbent system – with sound-absorbent 4akustik panels. Together, the Fantoni products give the spaces an organic-looking, wooden finish while also meeting very high performance standards. Climacustic, in particular, offers flexibility of use, robust air conditioning, strong acoustic control and fire resistance. At the same time, it is well-suited for use even in glazed perimeter areas. Climacustic and 4akustik were especially ecofriendly choices: both comply with the rigorous Japanese JIS ‘F4 star’ standard, considered to be the most exacting in the world due to its stringent demands for an extremely low formaldehyde content.
Because of the project’s extensiveness, it took a community of experts to create the sound-friendly interiors. A team of technical gurus, architects, interior designers and engineers mocked up an actual space that allowed them to not only test the performance of the panels, but to also develop a mechanism for lifting the heavy, curved acoustical ‘islands’ once they were assembled in sections.
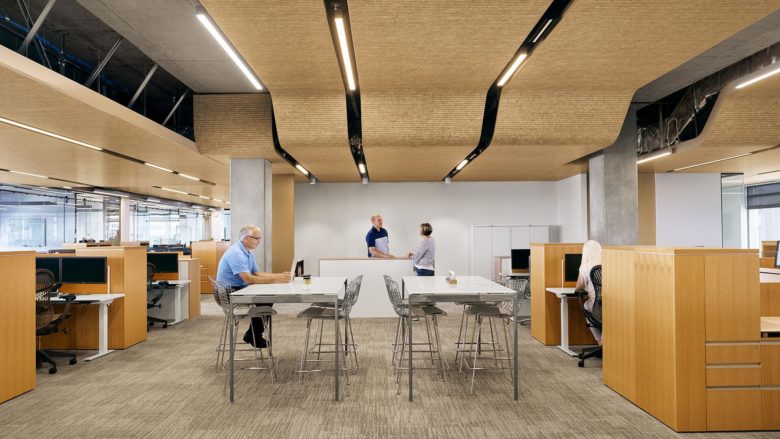
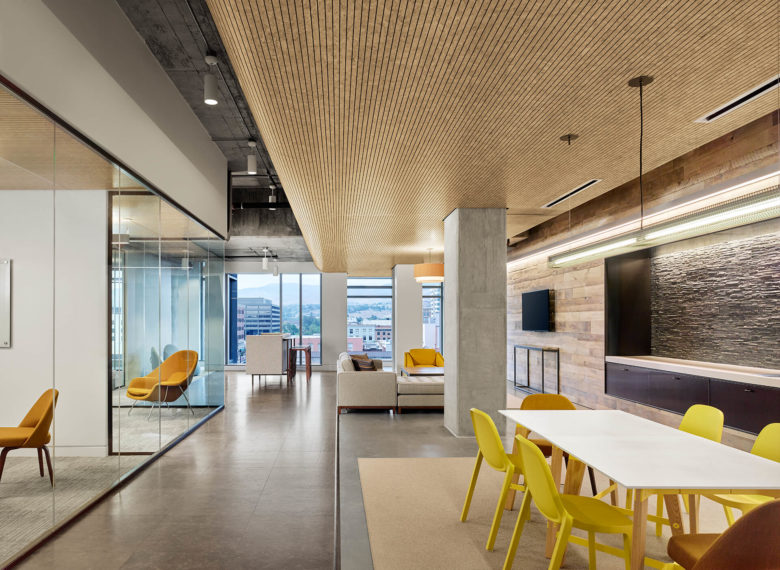
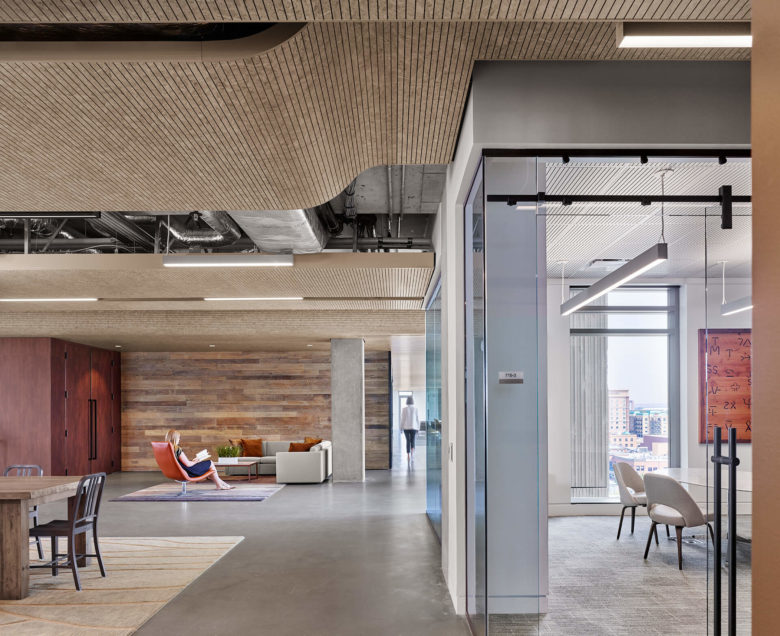
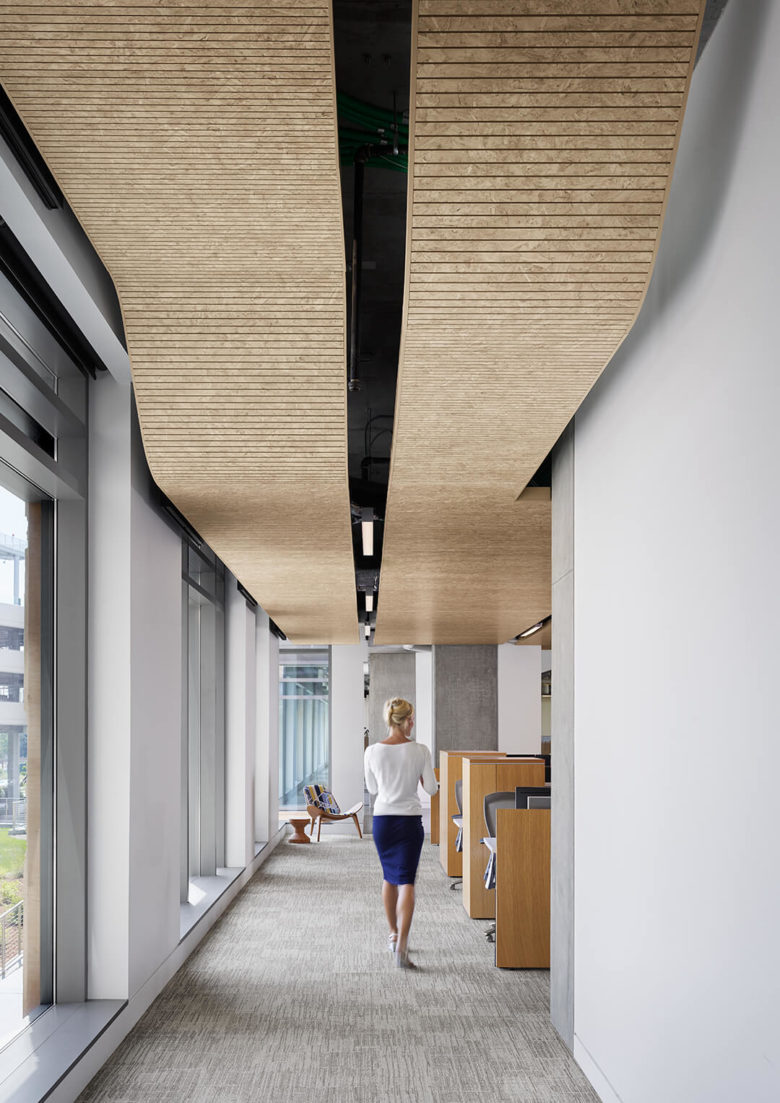
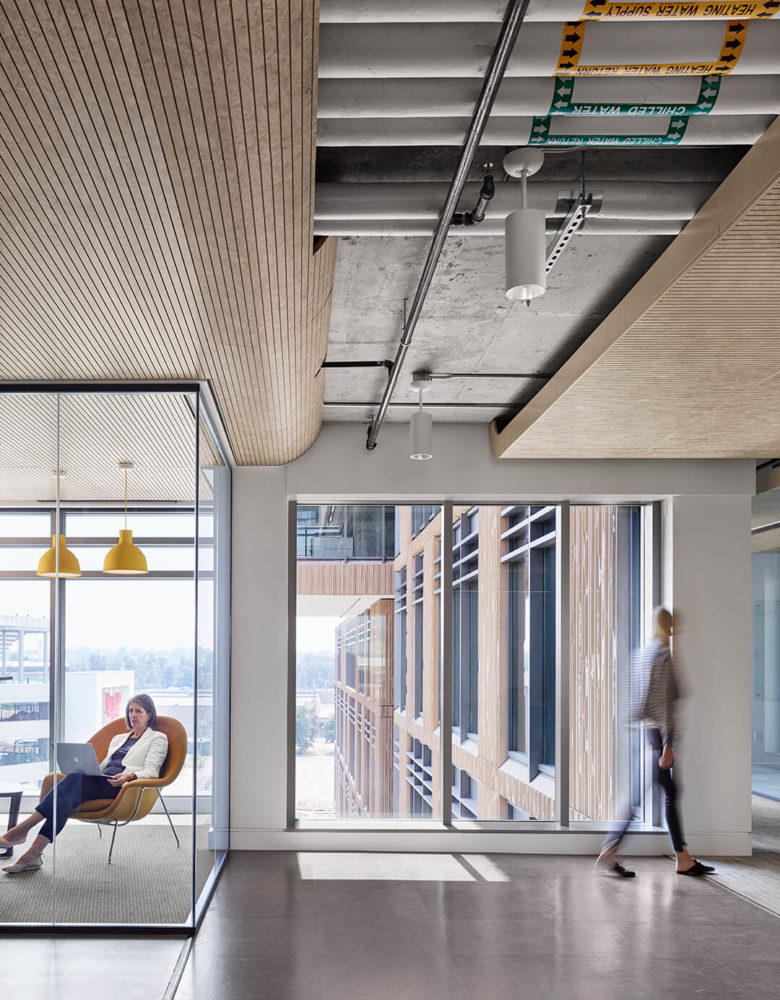
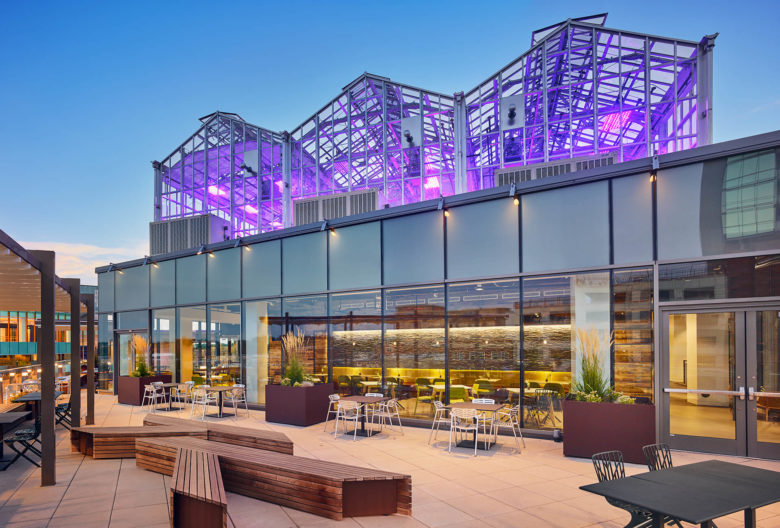
Add to collection
