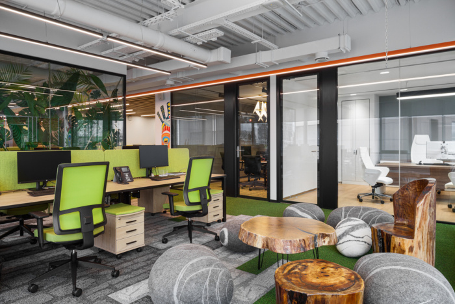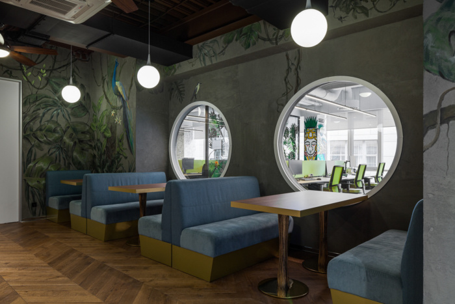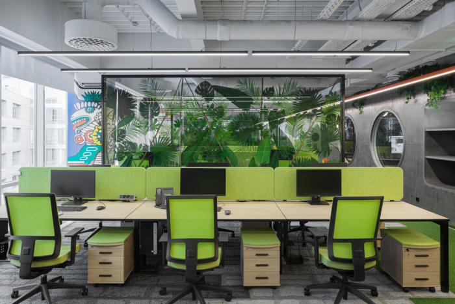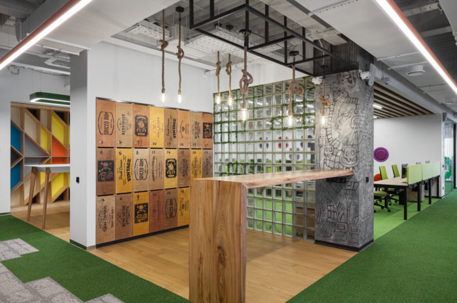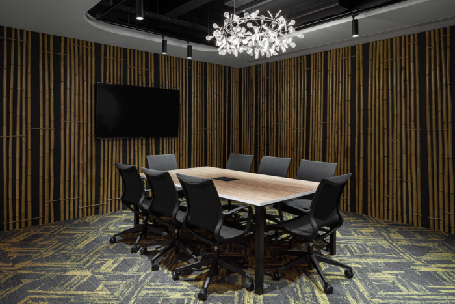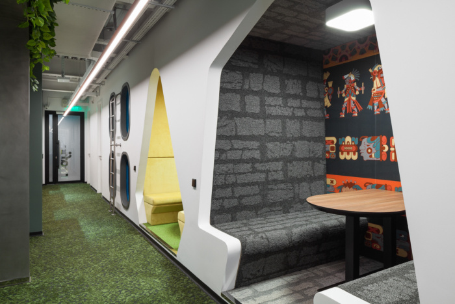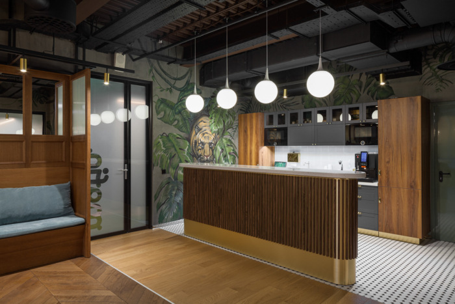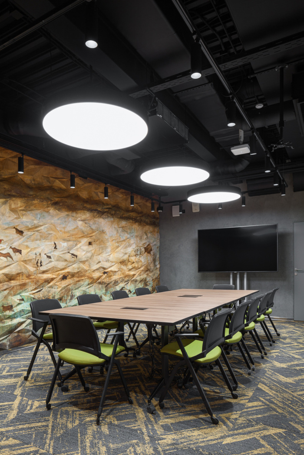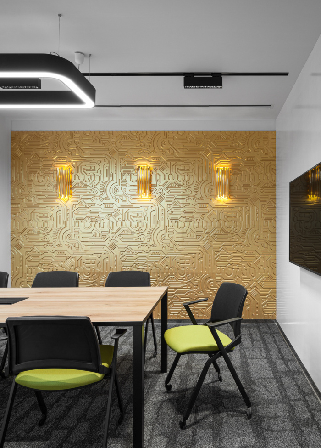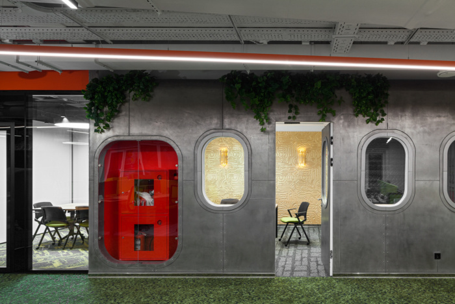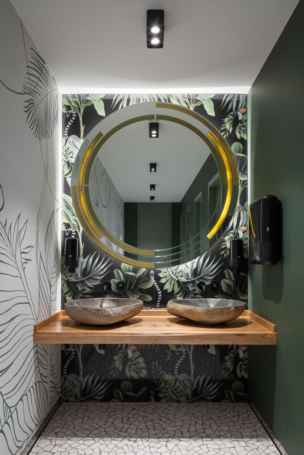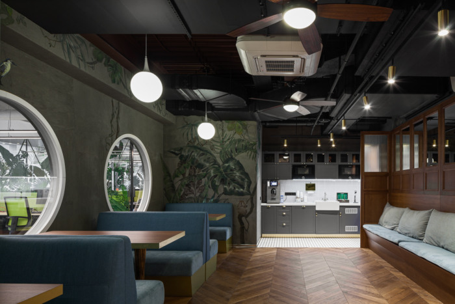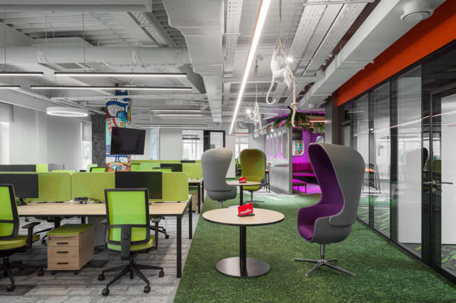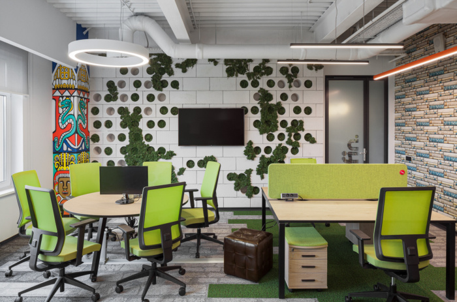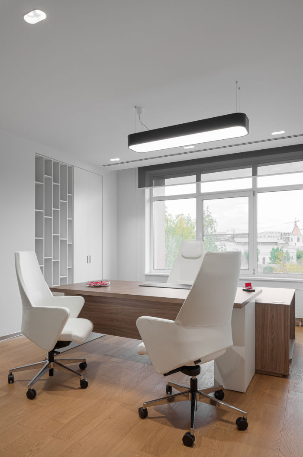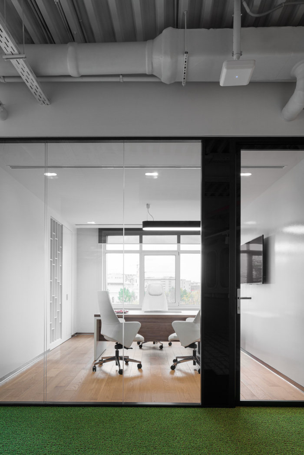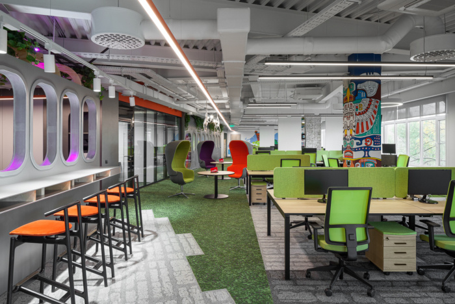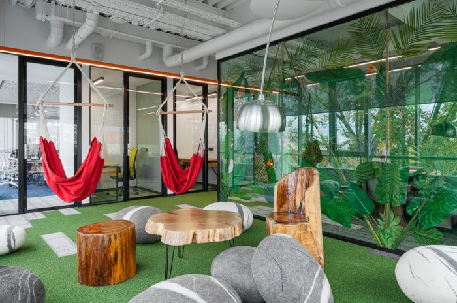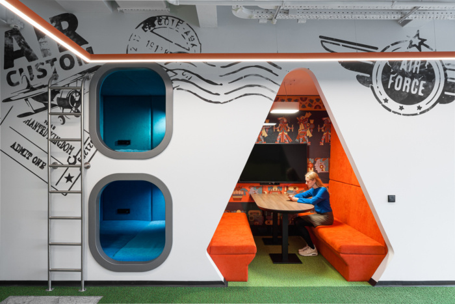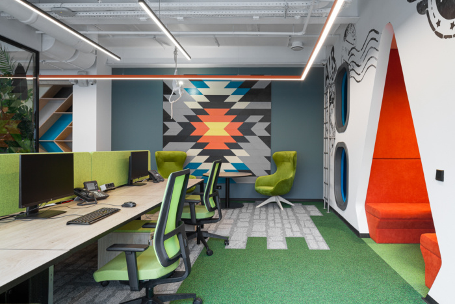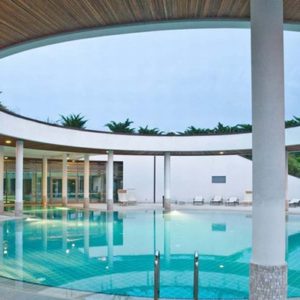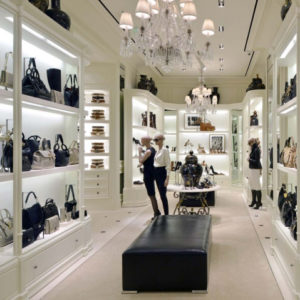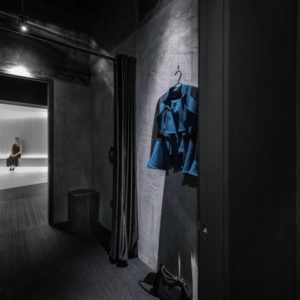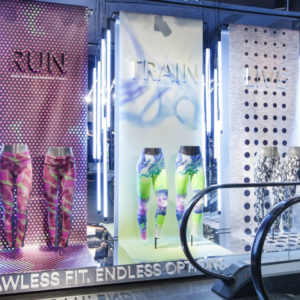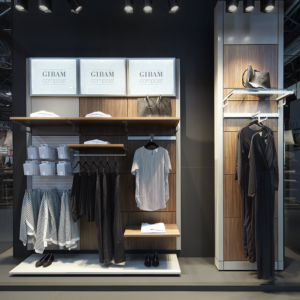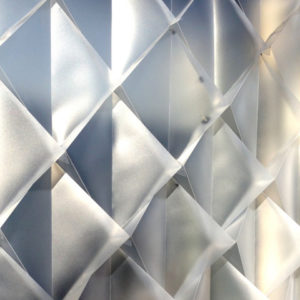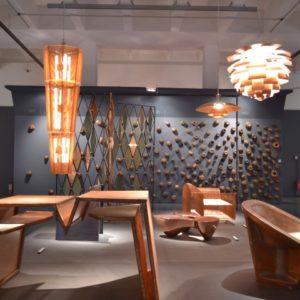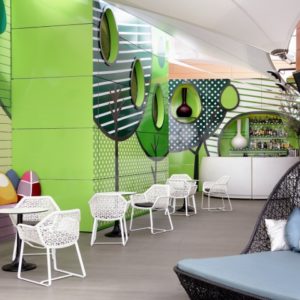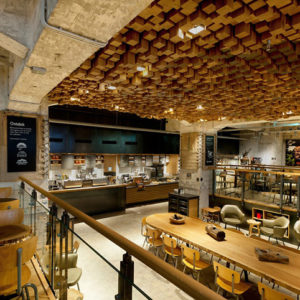

Tropical plants, nature motifs and ornaments of ancient civilizations decorate the walls of Mafin’s Moscow office, capturing the adventurous spirit of the insurance firm.
ABD architects have created the expedition-inspired design for the Mafin offices, an insurance firm located in Moscow, Russia.
The spirit of researchers and discoverers is reflected in the office space. The long facades of meeting rooms and cabinets turned into the cabins of an airplane and a bathyscaphe lost in the jungle with large round windows and illuminators. Tropical plants inside the glass partitions of the open space, lianas climbing from the ceiling and stabilized moss on the walls – all these details create the atmosphere of jungle in the office. Each area of the office space has its own unique design and supports the theme of the expedition, which is embodied in the ornaments of ancient civilizations, tourist attributes and nature motifs. For example, one of the meeting rooms is created in style of the famous French cave Lascaux with a relief wall with cave paintings, and the other one – in the form of a tourist tent.
The architects designed a flexible space that can be adapted to the existing “game” plan for the quickest inclusion of both a Mafin employee and a company’s guest. Open-space can be changed according to the needs of employees: it is possible to move tables and change their shape, use transformable partitions to zoning the space. Working groups can either be separated for quiet work inside, or join together to discuss working moments, without interfering with other employees. For example, a meeting room can be used as a quiet place for one team to work, but with help of transformable partitions it is combined with a corridor for presentations and events.
The Mafin office is organized according to the “Hot Desking” principle – there are no fixed workplaces in it, and each employee has the opportunity to choose a work place depending on current tasks. This can be work in the open space cluster when it is necessary to maintain communication with colleagues, or work in an individual focus room if the task requires maximum concentration in silence. Each employee has a personal locker where you can have in keeping your things. Lockers are stylized according to the general theme of the office – they are made in forms of wooden boxes from cargo ships.
The office has many different meeting rooms, collaboration zones, which are suitable for both quick meetings and long-term work. The Mafin office is equipped not only with work areas, but also with areas for relaxation: employees can rest in the lounge areas and the games room. You can fully relax in capsules for sleep and then return to work with new energy.
Decorating in the interior has a special role – in each zone there are unique murals and drawings: animals of the tropical jungle, rock paintings, ancient tribal fonts.
Design: ABD architects
Contractor: ATITOKA
Photography: Sergey Volokitin

