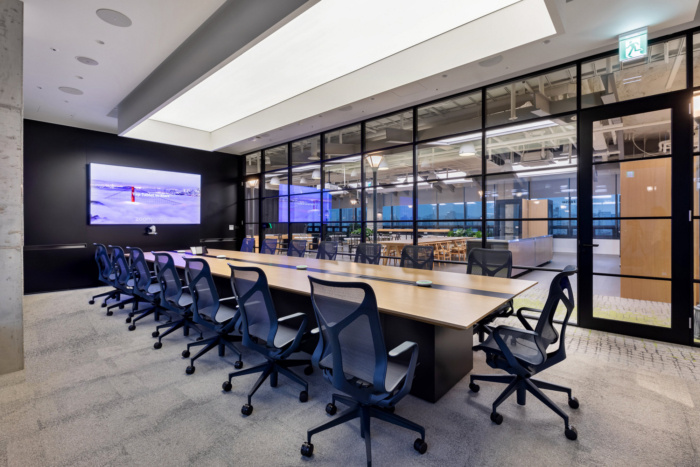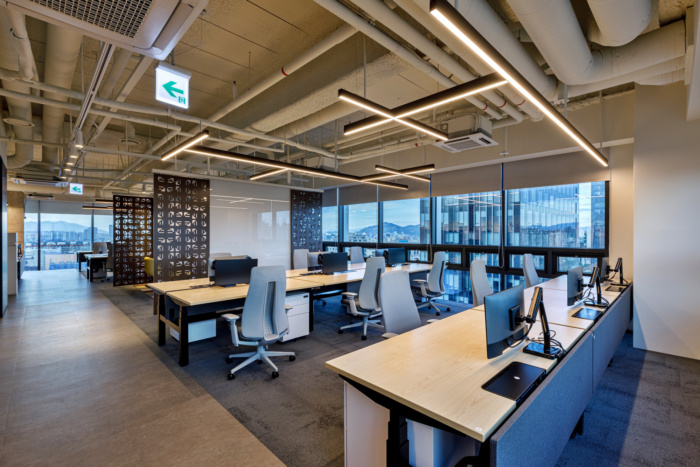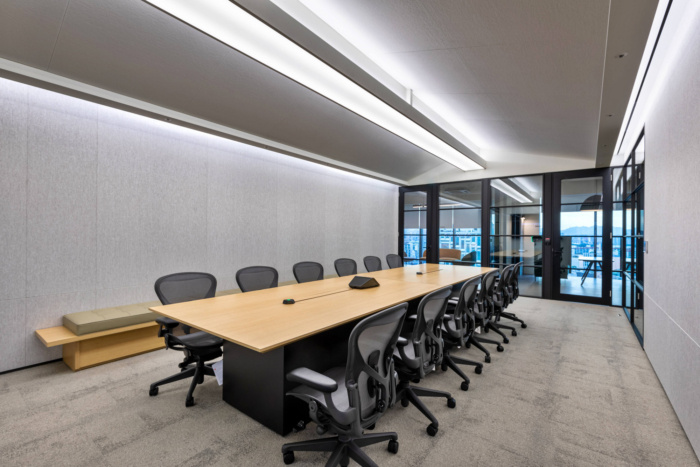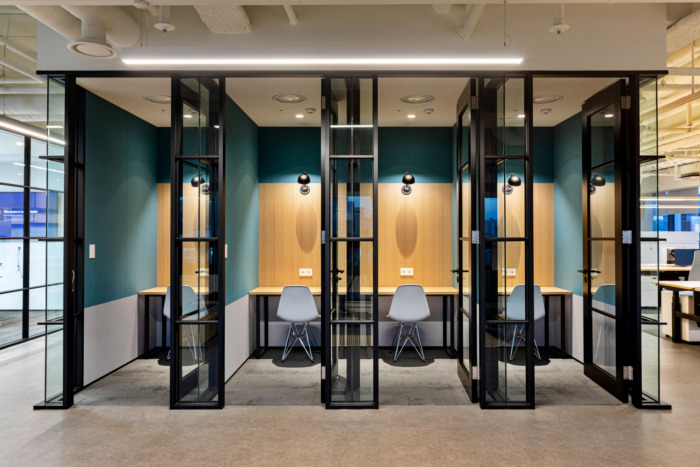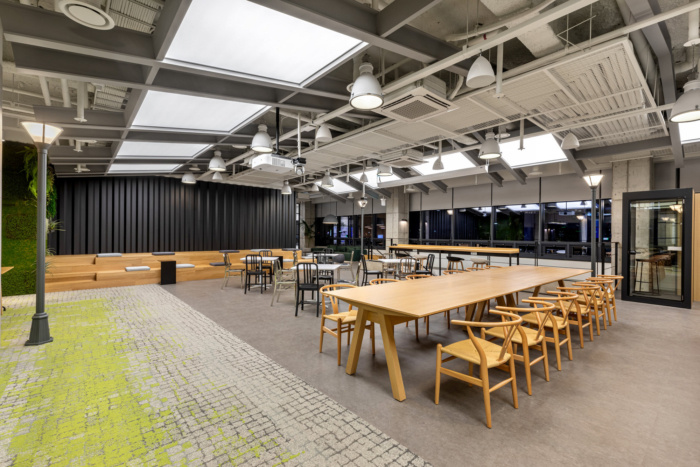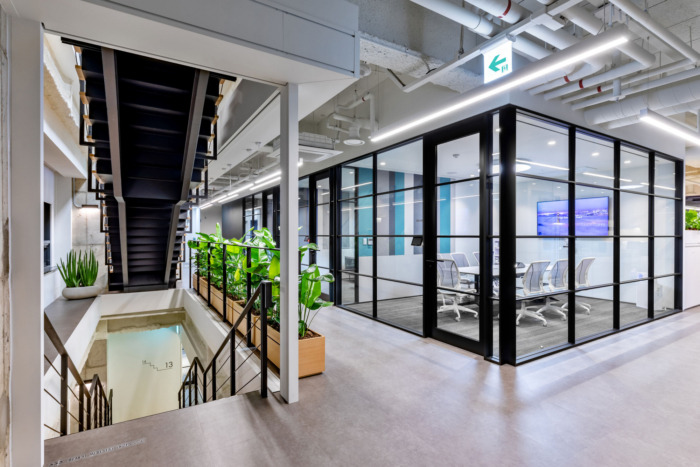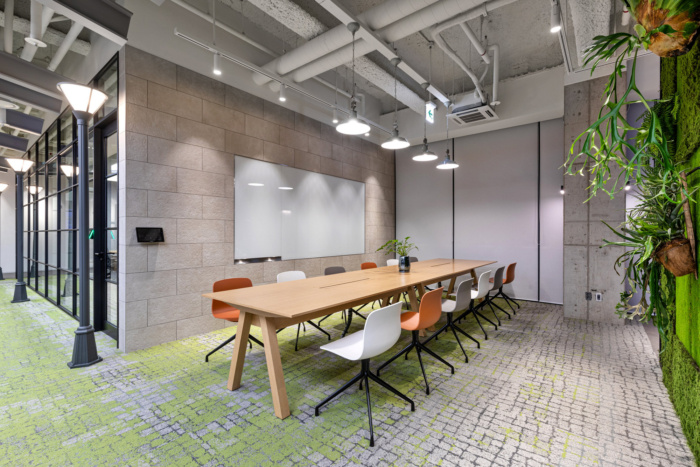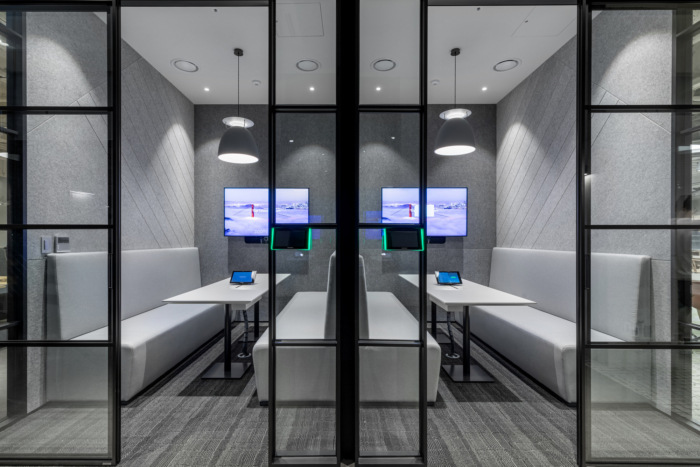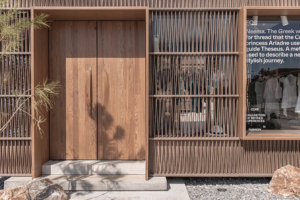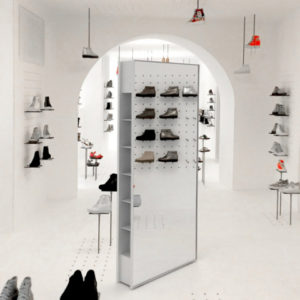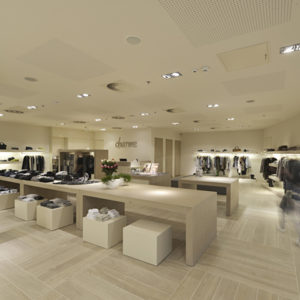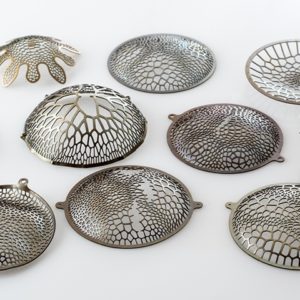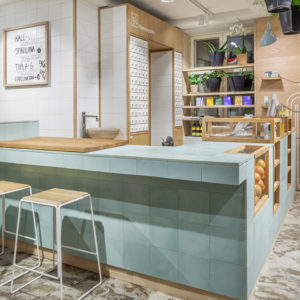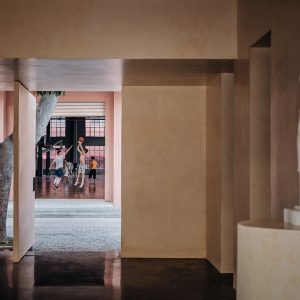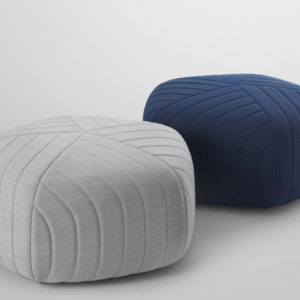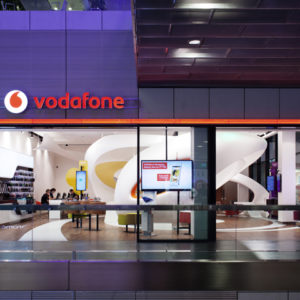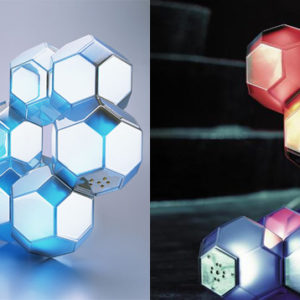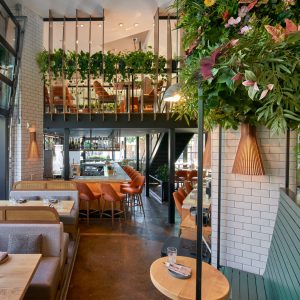
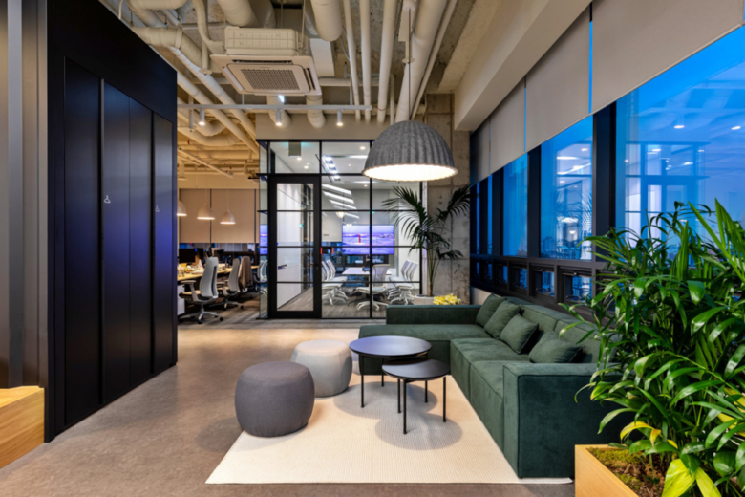
JH Associates created a space that enhanced communication and productivity through a hybrid design that cohesively mixes the client’s brand identity and the unique and trendy personality of Seoul. JH Associates has accomplished the design of a confidential technology company’s offices located in Seoul, South Korea.
To create an open and collaborative space that breaks free from the typical office setting, the client selected an expansive three-floor workspace with high ceiling and full-height windows, providing plenty of sunlight and a nice view of Seoul’s cityscape and its surrounding mountains. Building core structure and condition were closely reviewed as these would play a key role in the industrial and minimalistic component of the overall design.
Walls in the open office area were kept to a minimum and separation between different work zones were done with soft partitions such as plants, perforated mobile partitions, and storage furniture. Tex ceilings were removed and ceiling slab and ducts were kept bare to maximize ceiling height, accentuating the building’s exposed structure. From bar tables to alcove bench seats, different types of seating furniture were placed throughout the office, allowing end-users to choose their preferred working environment, share ideas with others, and build relationships with those outside of their own team.
Stairs were installed between all floors to encourage usage of all parts of the office. Workstations were equipped with height-adjustable desks, monitor arms, and high-quality task chairs to ensure the most comfort and well-being to users. Meeting rooms were no different, with state-of-the-art AV technology and room reservation systems to maintain spatial organization.
Local cement bricks and patterned tiles were used in the reception and canteen area and black-painted metal and light wood finishes were layered throughout the office to emphasize the combination of the unique Seoulite and industrial design. Finally, pops of color were placed throughout the office in the form of soft seating furniture and art board walls of phone booths and meeting rooms for easy maneuver throughout the office.
Design: JH Associates
Design Team: Michelle Kang, Eugene Cho, Hwayeong Lee, Sewon Oh, Yuchan Kang, Hannah Kim, Mimi Choi, Hyungyoon Lim, Bongsung Kwon, Sangyoung Lim
Photography: Minseok Lee
