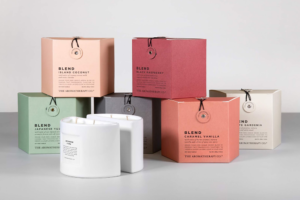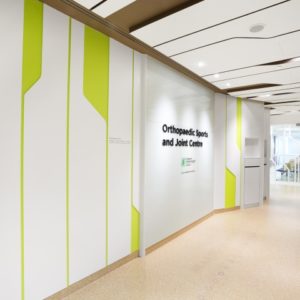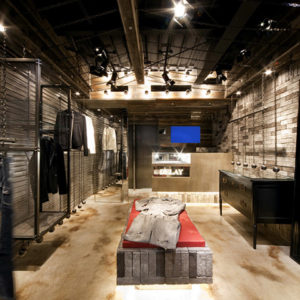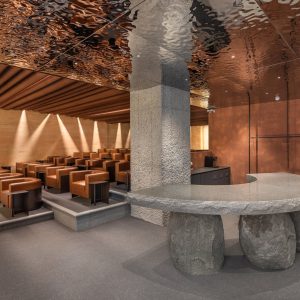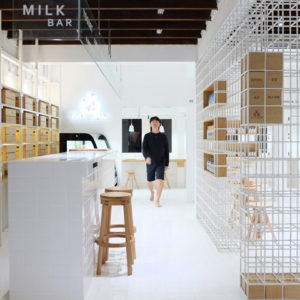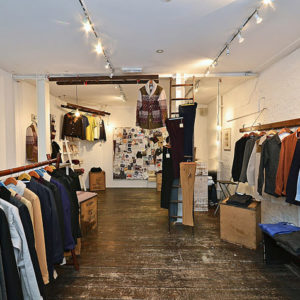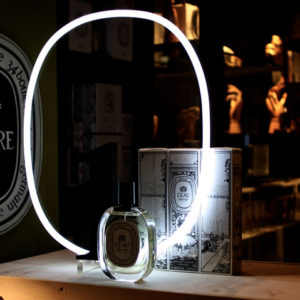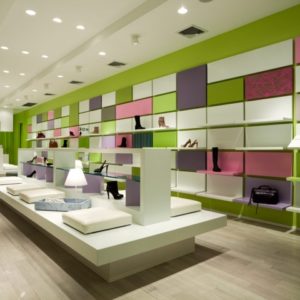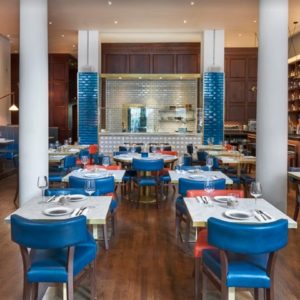

To pick up on Prism Design’s concept for the design of e-commerce and social media marketing company Unbot’s 2,000-sq-m Shanghai office, you need to refer back to Biology 101. The offices are split into ‘membranes’, mitochondria-inspired partitions which form the walls of a powerhouse actually visible to the naked eye: each space is built to encourage creative and strategic cross-pollination between people, their ideas and environment.
The Prism Design team likens the office microcosm to the anatomy of a cell: mitochondria and chloroplasts (presumably the employees in this set-up) generate energy for the cells in which they live, and each organelle possesses unique DNA and functions within the exterior world through a complex series of membranes. Through the analogy, Unbot’s utmost goal – to create a workplace environment that, first and foremost, fosters collaboration and innovation – is expressed.
In the lobby, a neon-yellow backsplash sets a lively tone for the rest of the office. The interiors’ colour accents are principally neon-yellow and sage-green – yellow referring to the sun rays needed for photosynthesis, and green to chloroplasts. Ellipse-shaped desks and rippled glazing call to mind the sinuous curves of mitochondria cells.
Unbot employees are not left wanting: in one corridor, built-in fridges keep workers perpetually refreshed. A kitchen, with millwork made of oriented strand board, overlooks a lounge area where employees can dine beneath the Shanghai skyline. Finally, those dashing off to the gym come five o’clock can change in the company’s white-and-blue locker rooms. At Unbot, where an employee is viewed as the powerhouse of the (work)cell, Prism Design made sure to design a workspace worthy of innovation.
Designed by Prism Design
Photography by Katsumi Hirabayashi
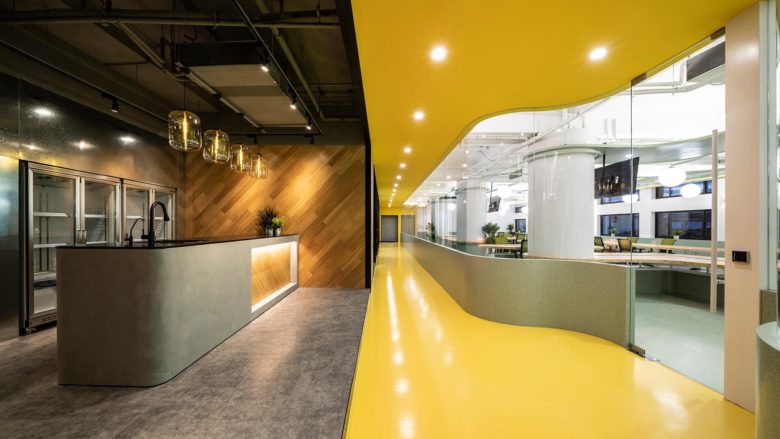
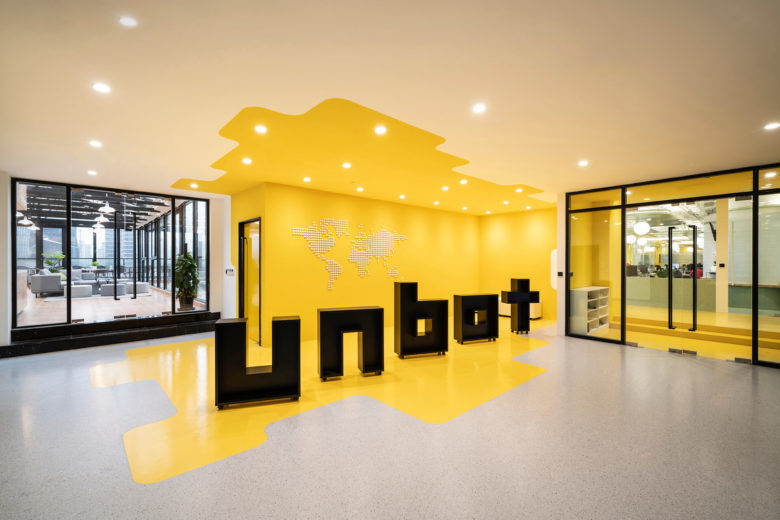
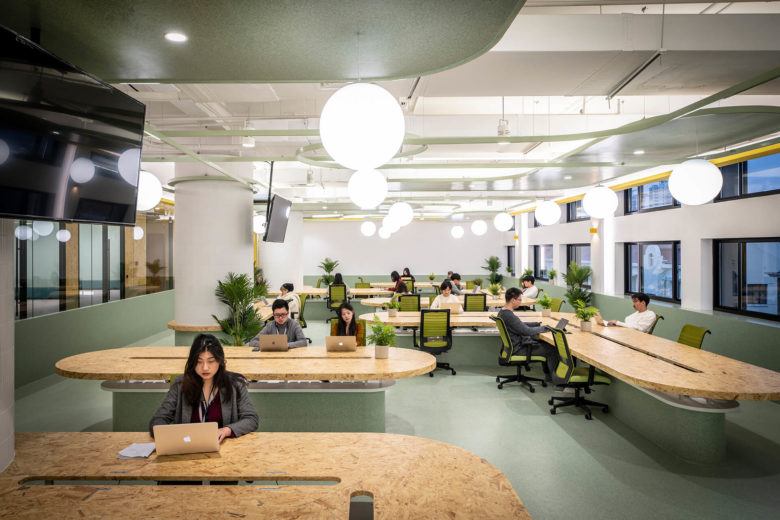
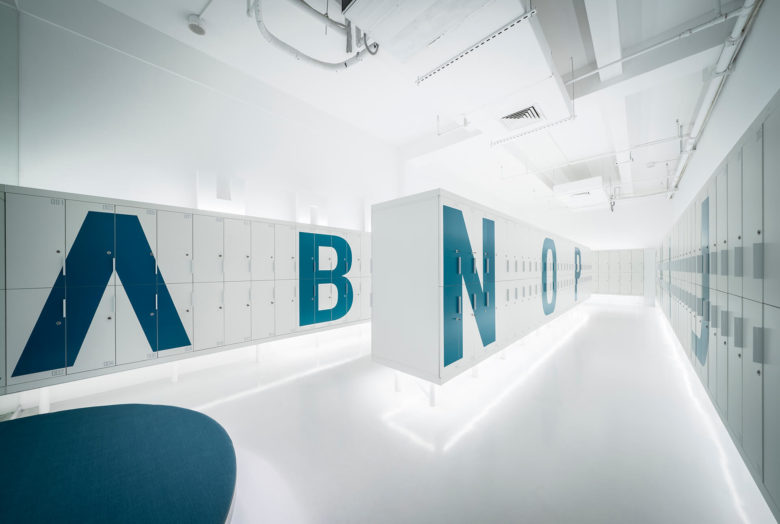
Add to collection

