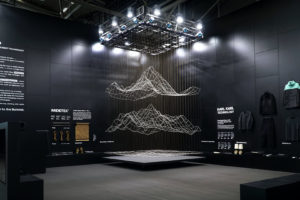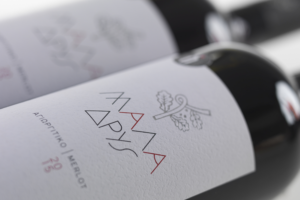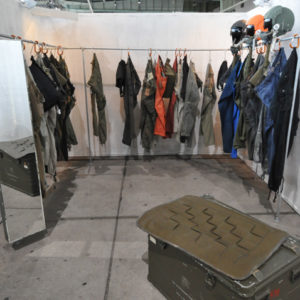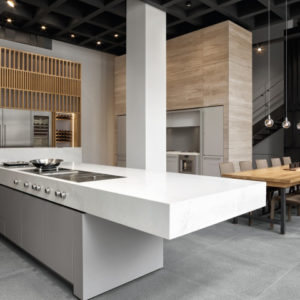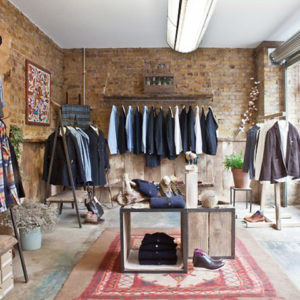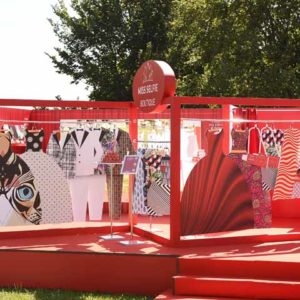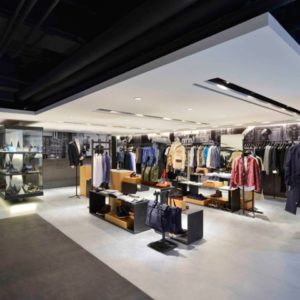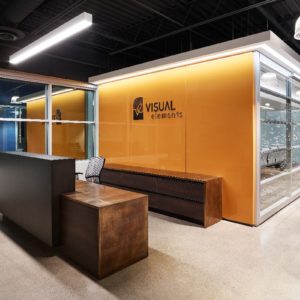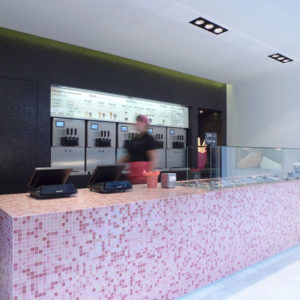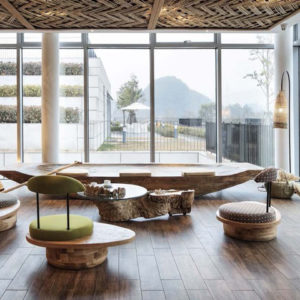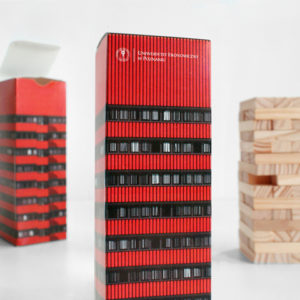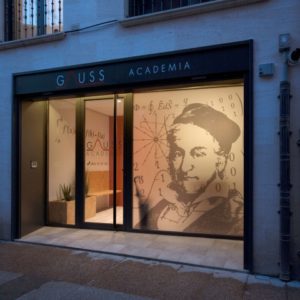
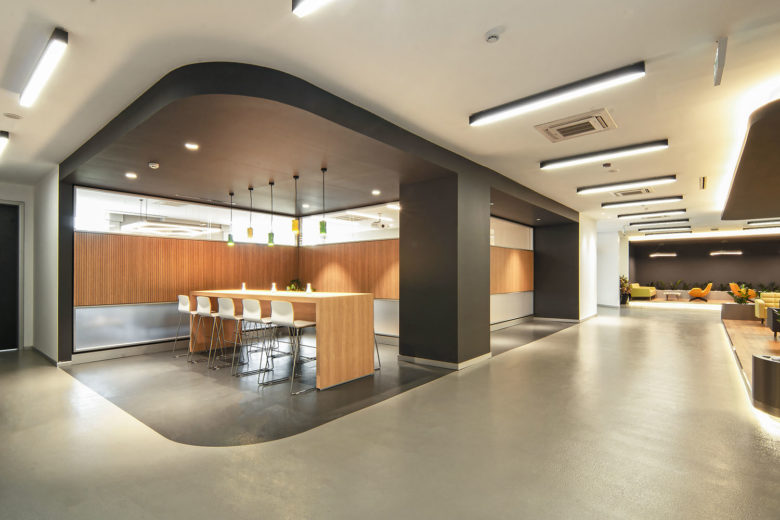
This project was designed for Sütaş Headquarter contains the interior design and construction management of the ground floor of the building within the area of 2.500sqm. The project was designed as modern and contemporary design language for the spaces starting from the outside stairs and relatedly entrance hall, VIP meeting, lounge areas and all common spaces of this floor. The main concept of this project was determined to be designed as having the integrity of the brand’s coorporate identity to all interior spaces. In order to achieve this result, especially the entrance hall was designed within using the items all related to milk and farm field in an architecture design language.
Design : OSO Architecture
Design Team : Serhan Bayık, Ozan Bayık, Okan Bayık, Gülsenem Sütçü
Photos : OSO Architecture
More info about Sutas Headquarter in here.
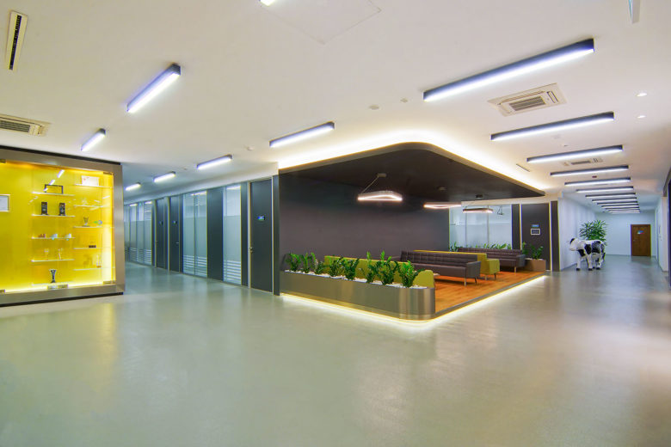
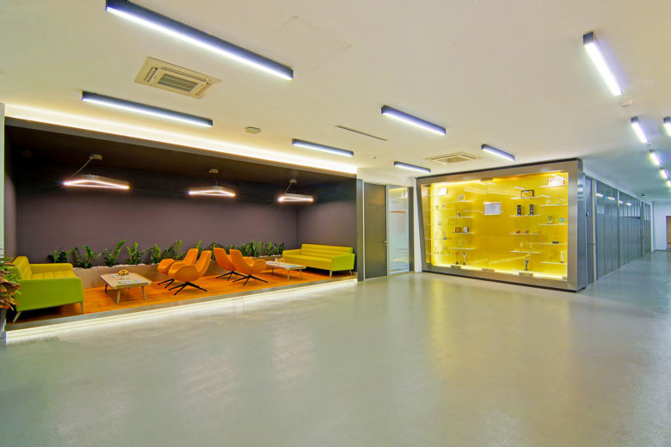
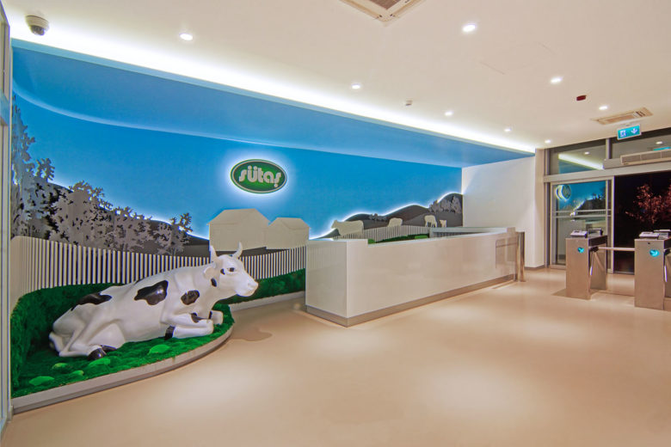
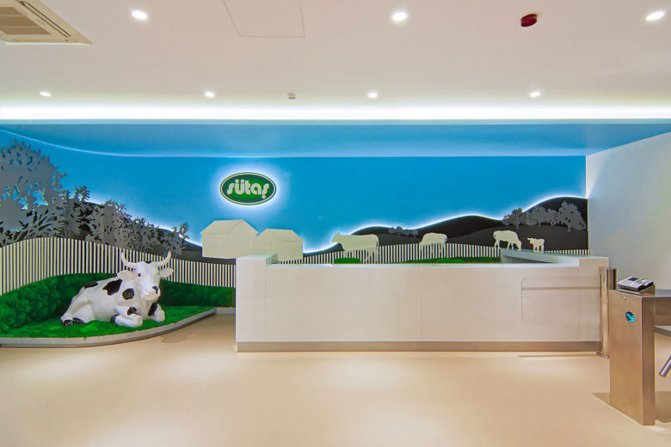
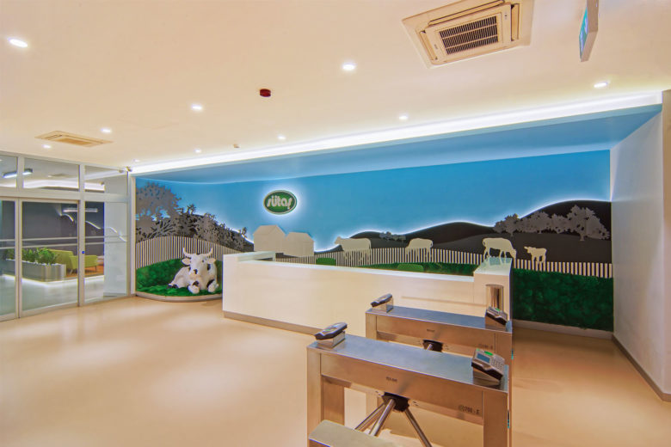
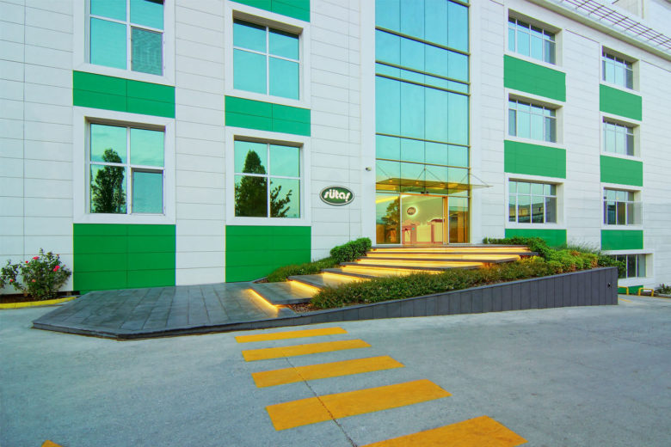
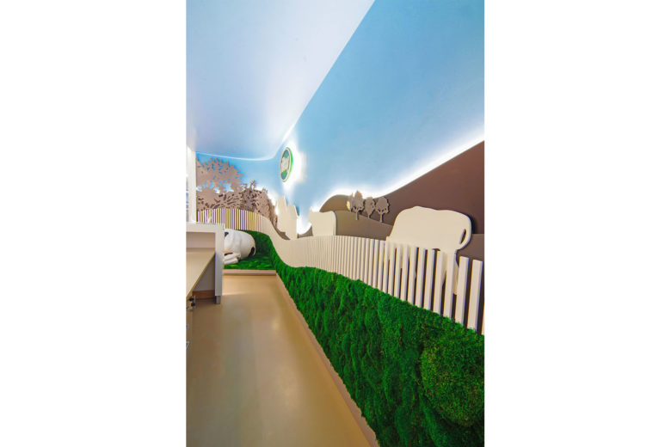
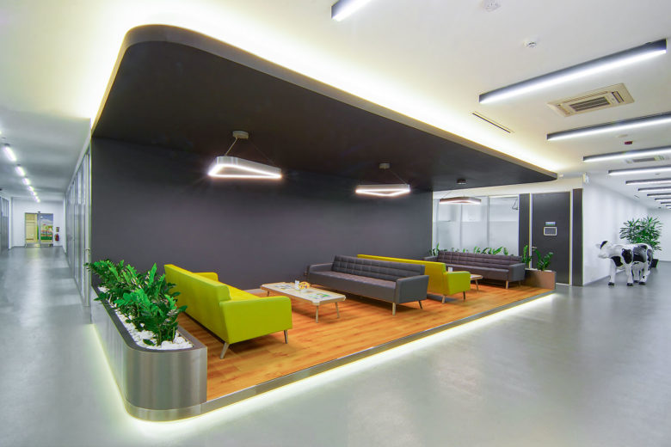
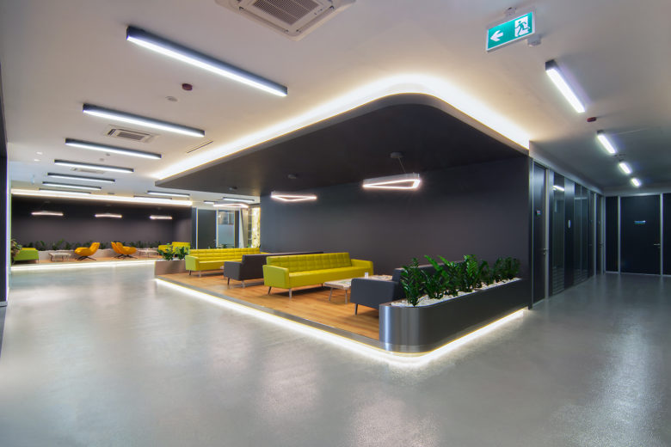
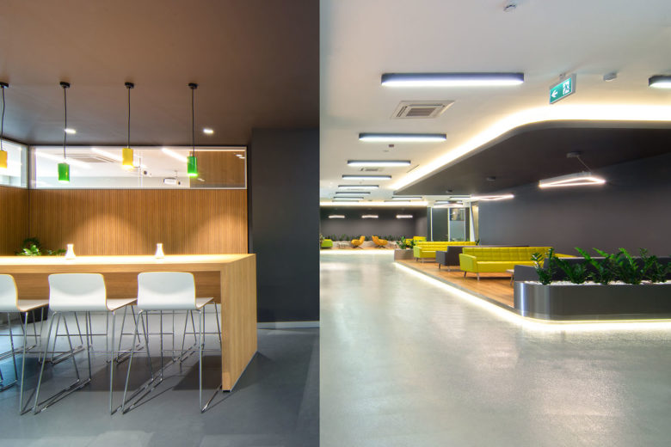
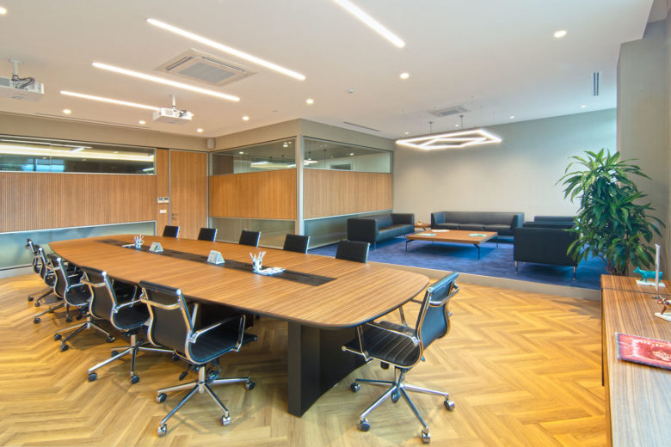
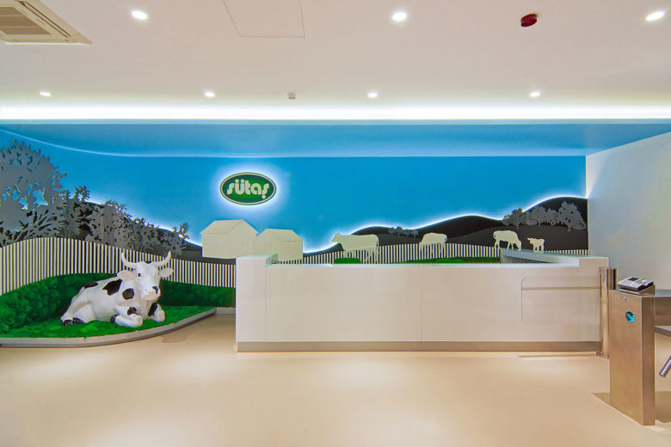
Add to collection
