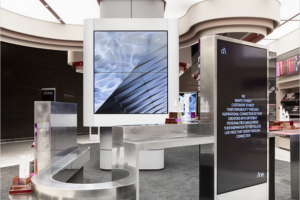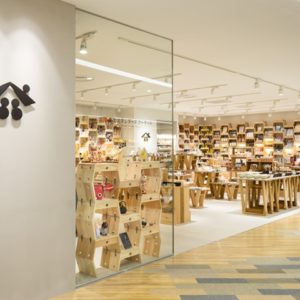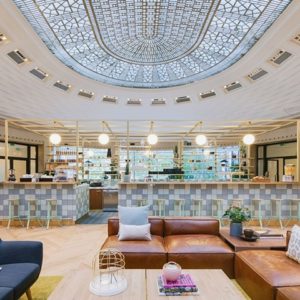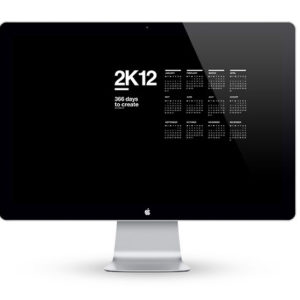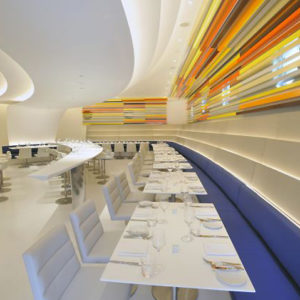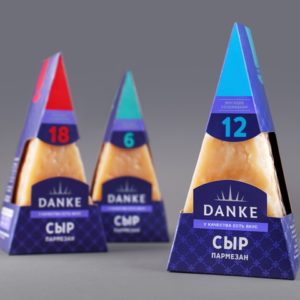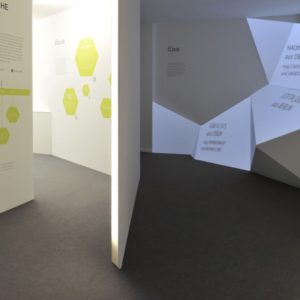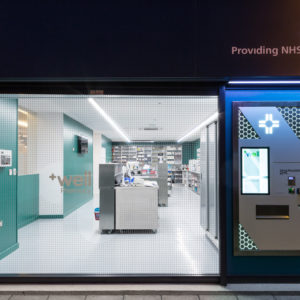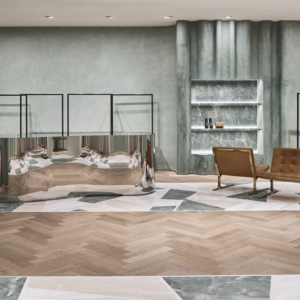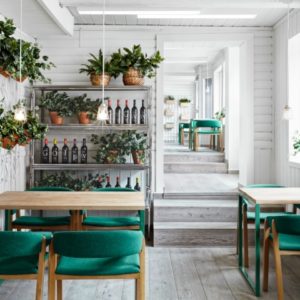
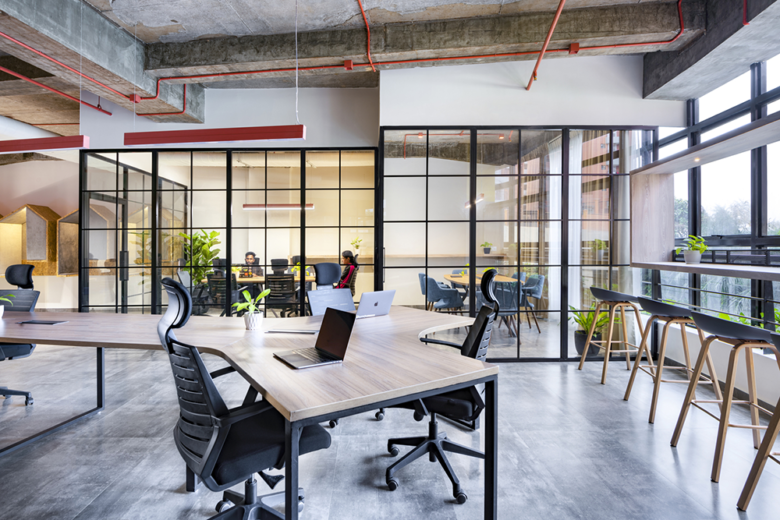
The brief was clear when Mr. Jijo Sunny approached Nahal Ahammed and Anas Mohammed of Artystry to design his office at Hilite business park, Calicut, Kerala, with an aptly named “BUY ME A COFFEE”. Their vision of a stress-free workspace that reflects the young, energetic, and vibrant occupants to increase the Artystry in a much better environment was just one of their brief which was beyond conceptualization. Buy me a coffee is a workspace at Hilite business park for young tech aspirants considering unique architectural fabric in keeping with modern norms.
Project Highlights – Buy me a coffee located at the third floor of Hilite business park covers a total interior plain area of 2400 sq. ft. From the launch to the sundeck, the workspace was embellished with various indoor plants, not just with an aim to adorn, but also to boost positiveness as the plants are inherently quite peaceful in divergence with the rush and dust of the city. The flooring and ceiling give out a raw and rustic feeling of unpretentious organic warmth. There is a common maxim that the space often wears the occupant’s aesthetic and personality in its sleeve.
In regards to this aphorism, the project is designed with minimalistic ideas with a shared private workspace where everything is beyond boundaries. Custom furniture with plywood and industrial mica lamination gave the minimalistic thought in reality. With working spaces such as privacy stand-alone desks and face to face workspace, the motif has created its own uniqueness in a way or another. The elevated seats and the ottoman cushions are designed with a motive of a more relaxed working posture greatly inspired by European architecture. Various facilities such as gaming spot, pantry, brainstorming zone, resting room consist of twin leveled beds, restrooms, sundeck, mobile library gives more of an advantage to the interior.
The designer has opted for more of an open plan concept than that of a fixed spatial plan that adds advantage of open ventilation and more sunlight. The open spatial arrangement has brought a flow to the interior and the idea of relaxed working. The fixed spatial plan has been executed for the CEO office, engineers’ rooms and for conference room. The designer has kept an open plan their also by giving glass and aluminum fabrication partitions. The CEO office and the pantry are arranged in a way that the ingress to sundeck can be from both the rooms.
Architects: Artystry
Architect In Charge: Nahal Ahamed, Anas Mohamed
Design Team: Salman Faris , Harsh Uzman , Sanam Sakeer
Photographs: Justin Sebastian
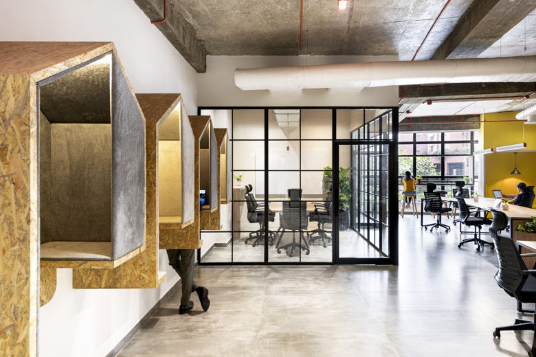
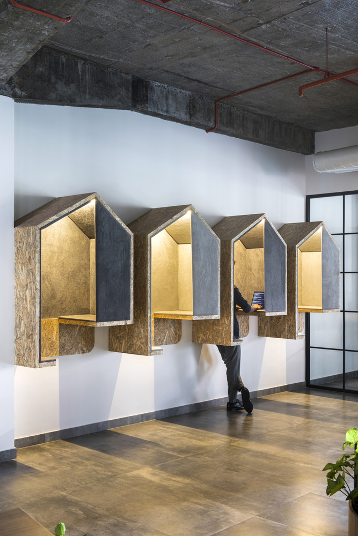
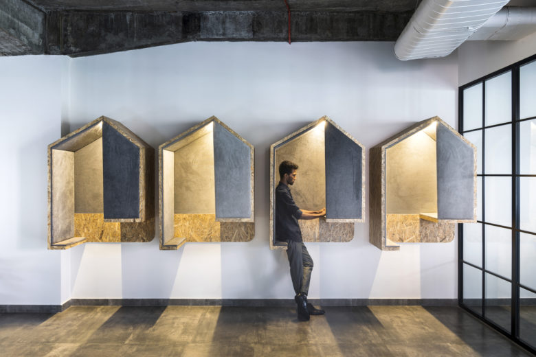
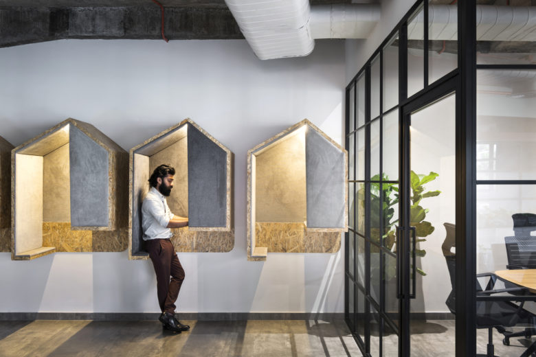




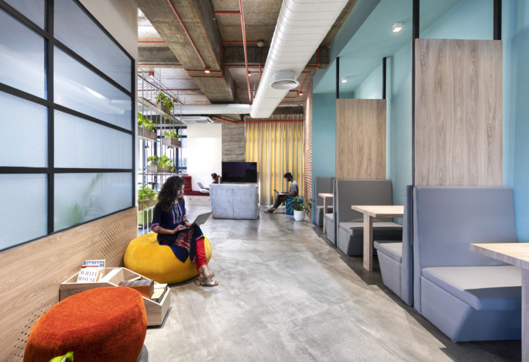
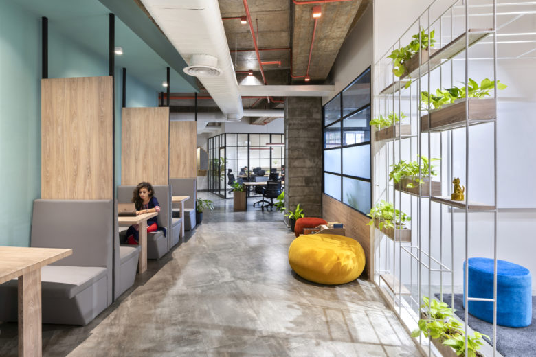
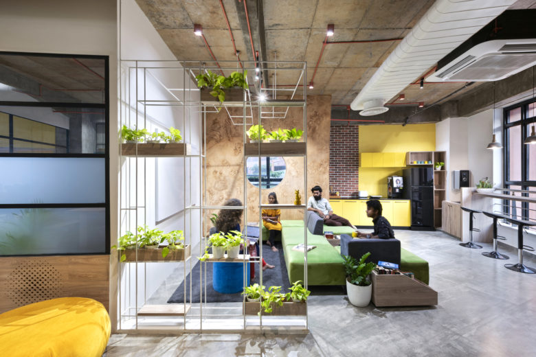
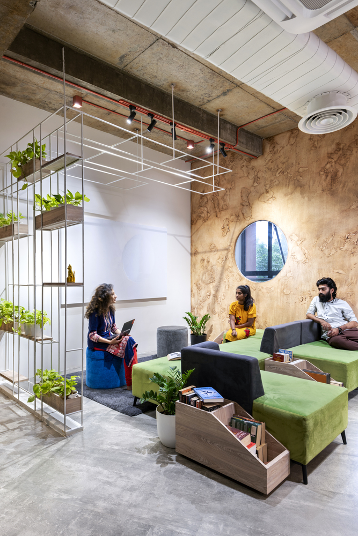
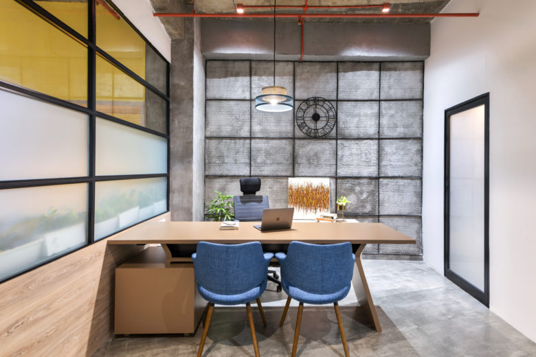

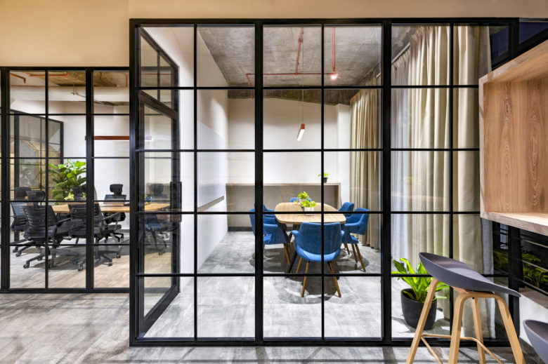

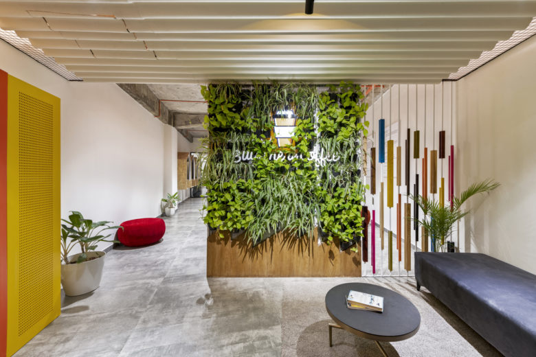
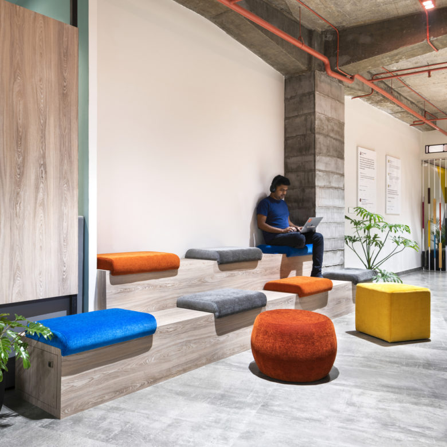

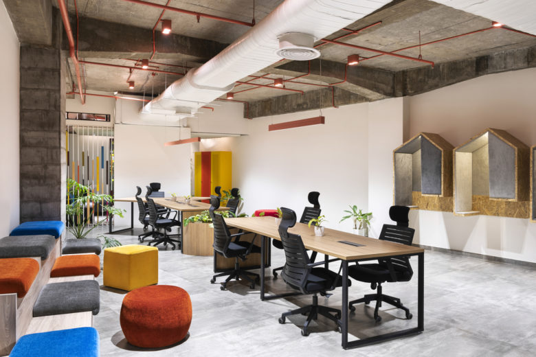
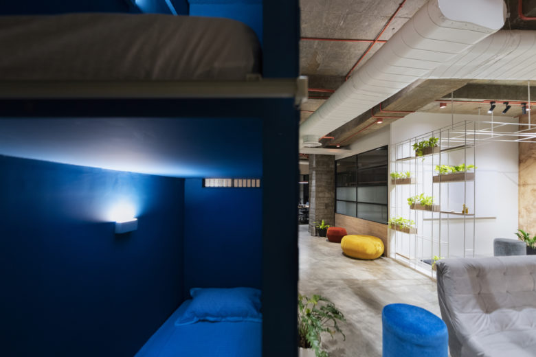
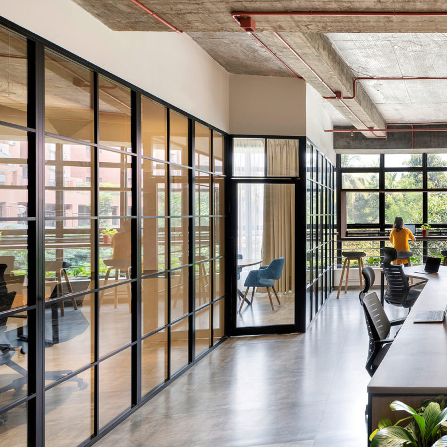
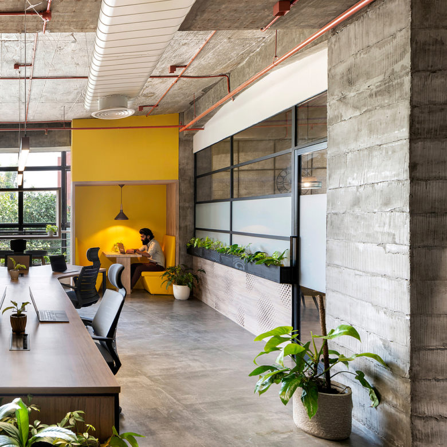
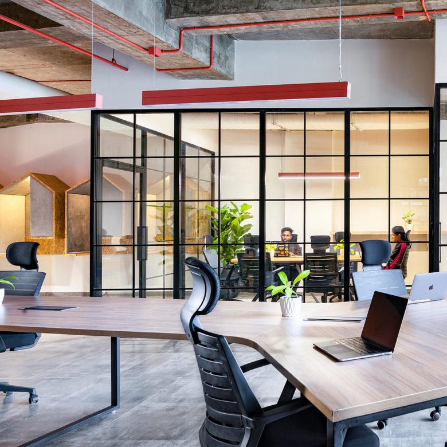
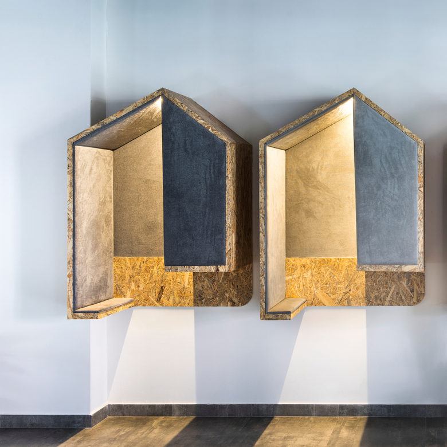
Add to collection
