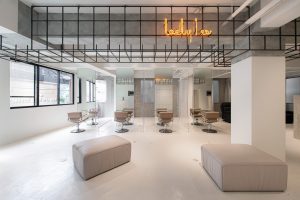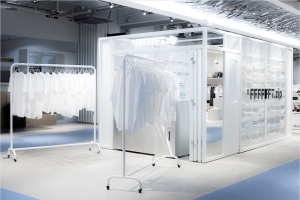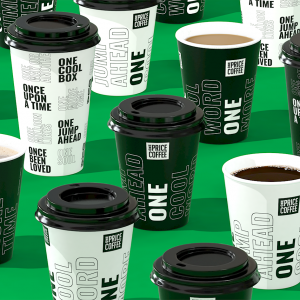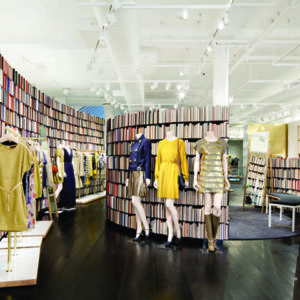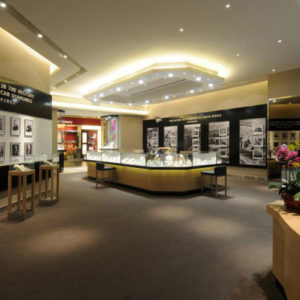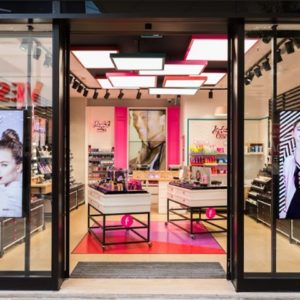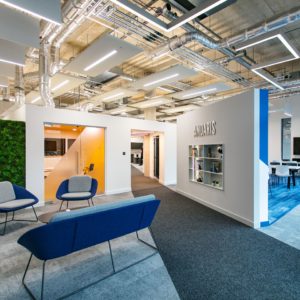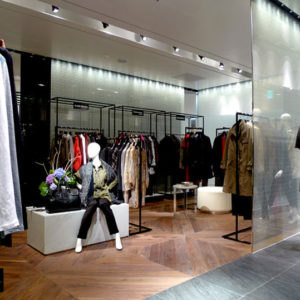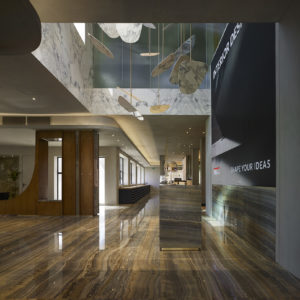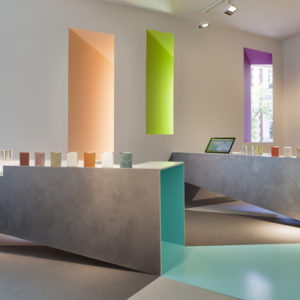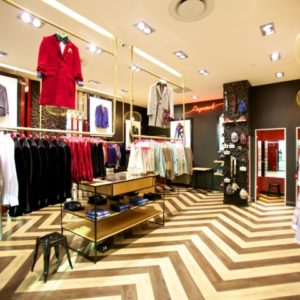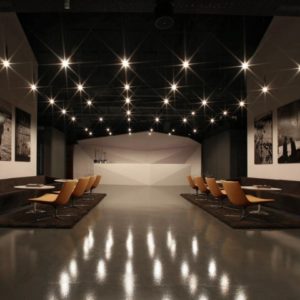
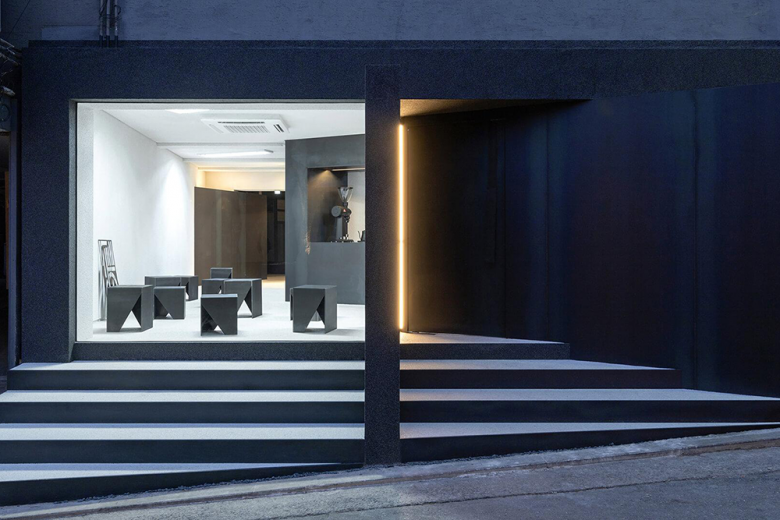
Passersby that happen to find themselves in a quiet alley off of Seoul’s busy Hongdae shopping street may be surprised to find the architectural stimuli that awaits them. A new hospitality addition – Slit Café – leaves a big impact despite its small size. Its arresting façade, a compilation of steel plates installed diagonally to create triangular openings, promises a spatial experience. And it delivers: the exterior is complemented by an equally sleek interior.
Artefact formed these three-dimensional interventions to help people experience the scale of the building. To enter the 73-m2 café, customers ascend a short staircase, entering through a gap in façade. The space lives up to its name from every vantage point.
White walls, white flooring and white lighting are contrasted by a dark steel coffee bar, which is illuminated by a long warmly hued strip; this same fixture also appears installed at angles within the exterior. Cubed steel seating – no surprise defined by right-angled cut-outs – can be freely arranged in the space. Various nooks created by partitions inside give customers a chance to find a quite spot to enjoy their coffee or tea.
‘Even if you look from different locations, the flow of the diagonal structure continues the same, whether from inside, outside, or anywhere,’ says a spokesperson for Artefact. ‘Through this process, we planned for customers to feel [the continuous] flow, identity and atmosphere created by the slit.’
This won’t be the last we’ll hear from Slit, surely, though next time there will be a retail space to show: the hospitality venture is planned to expand into fashion.
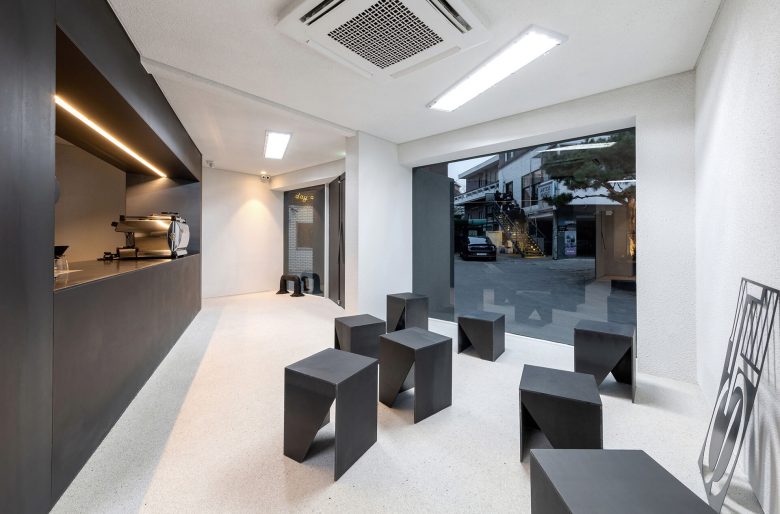
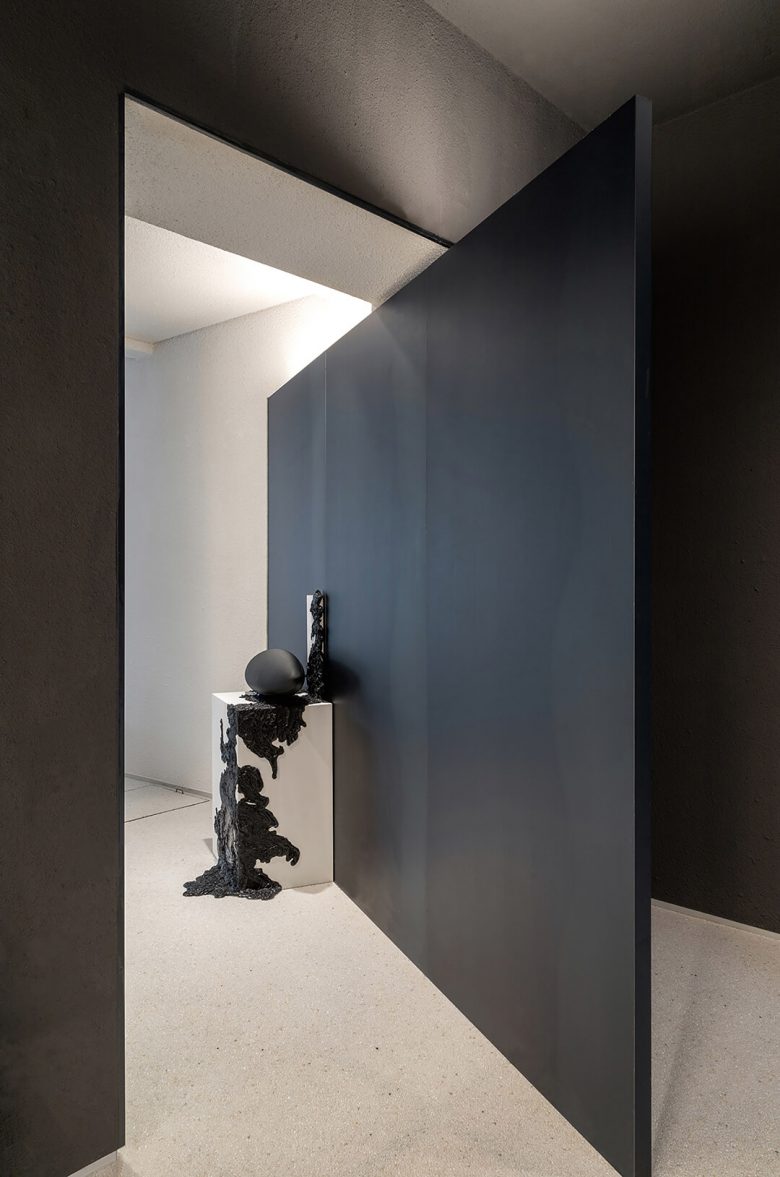
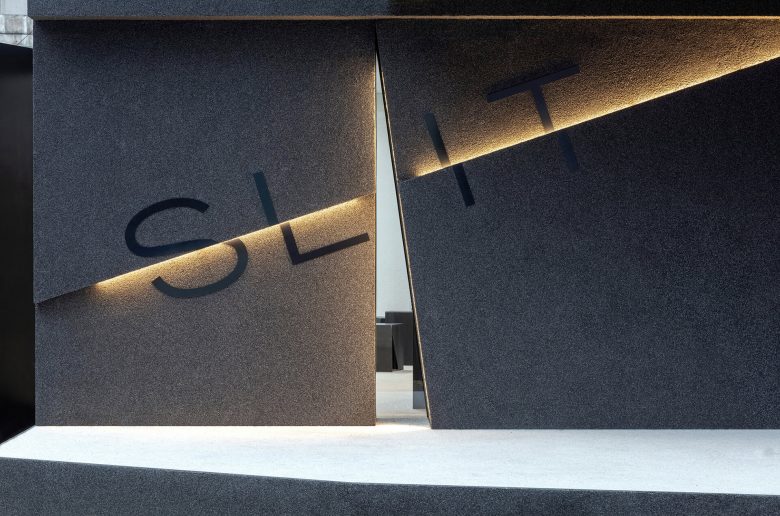
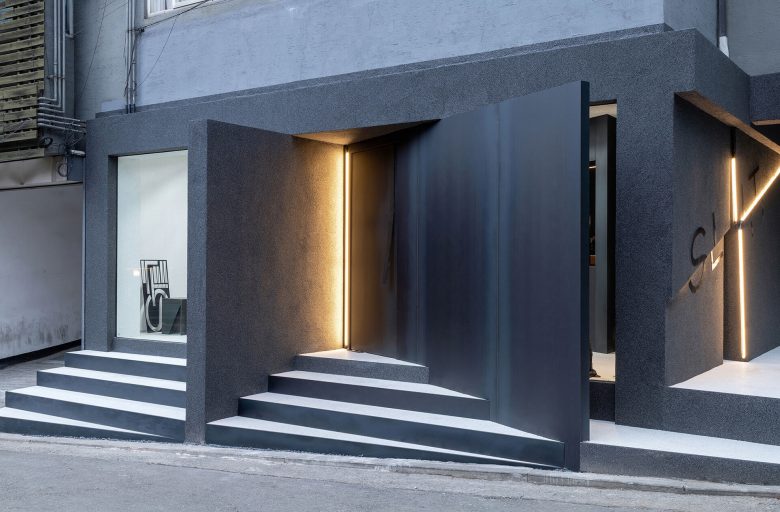
Add to collection
