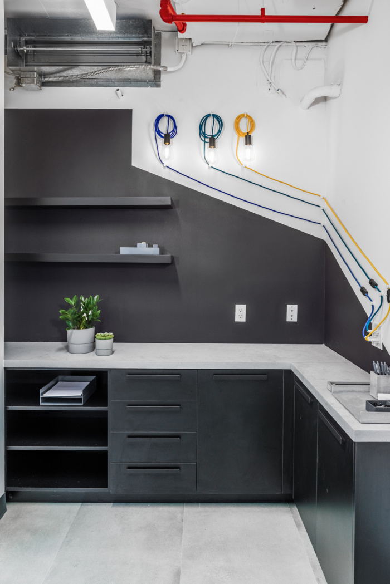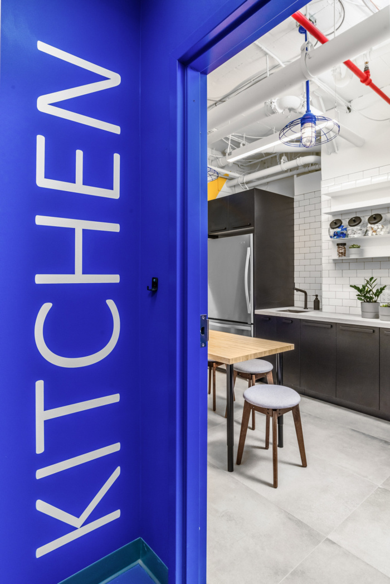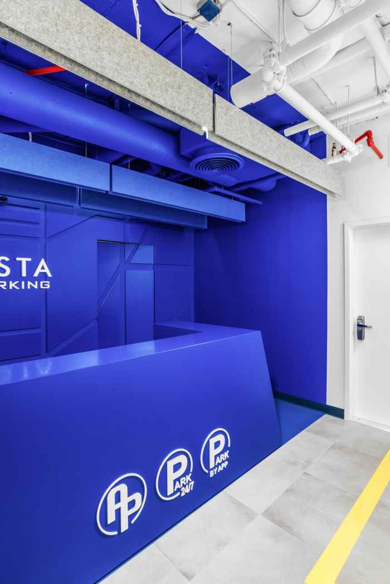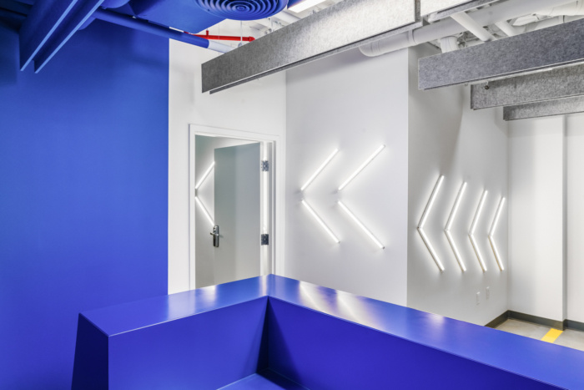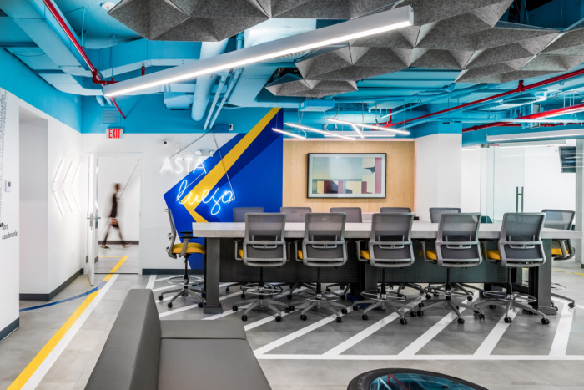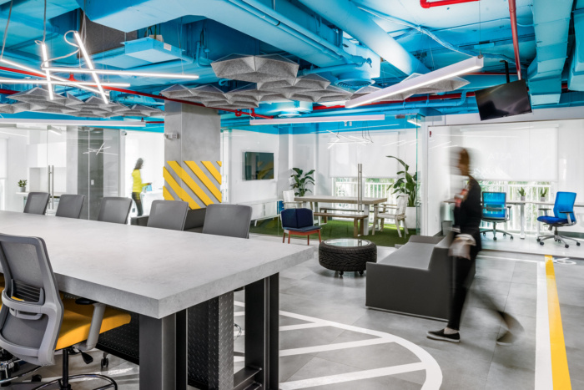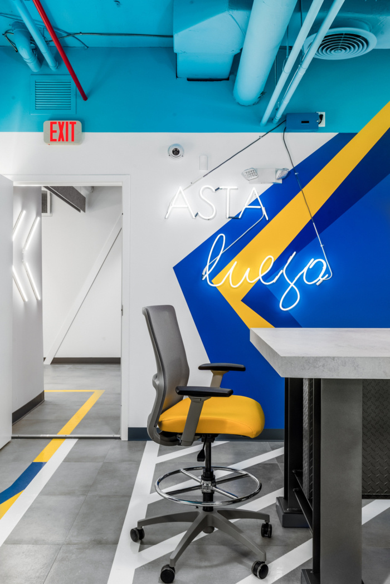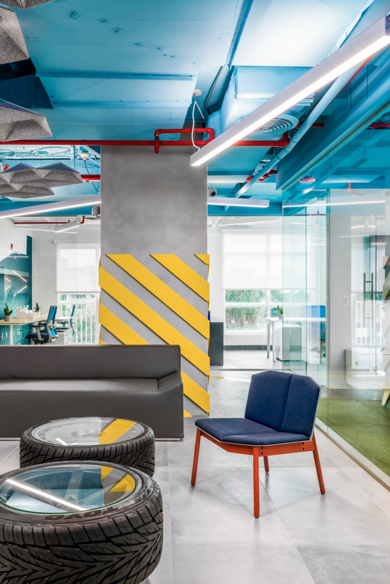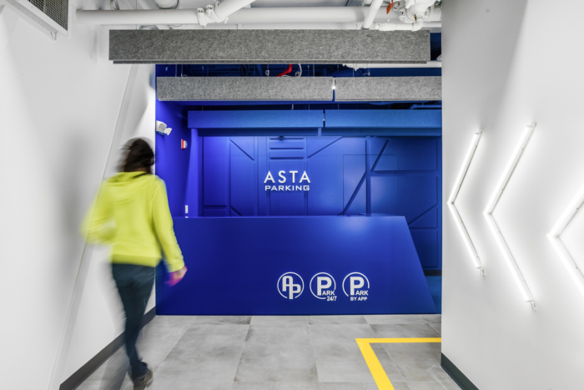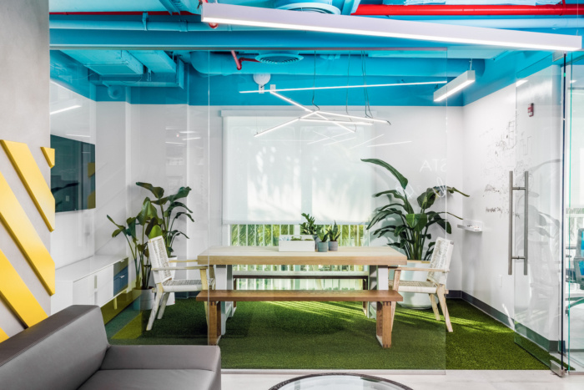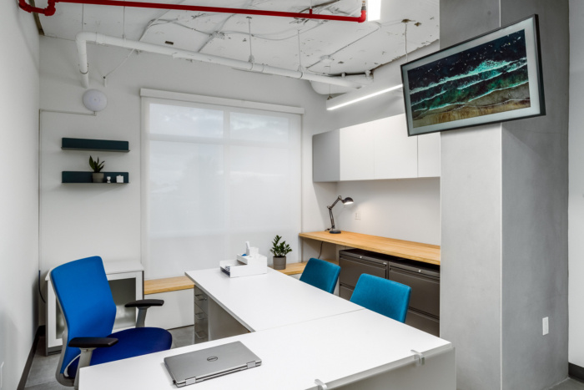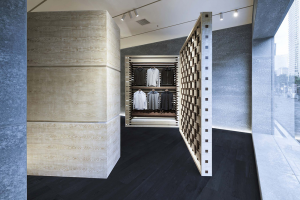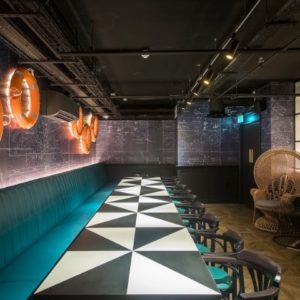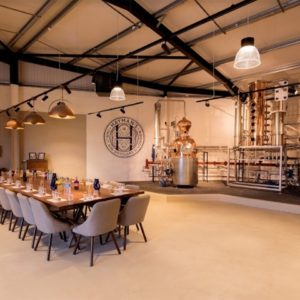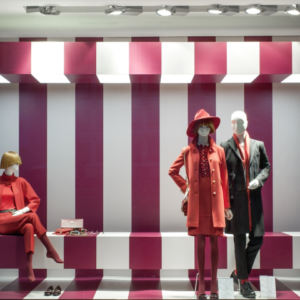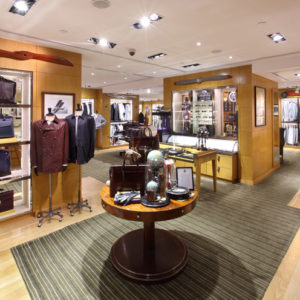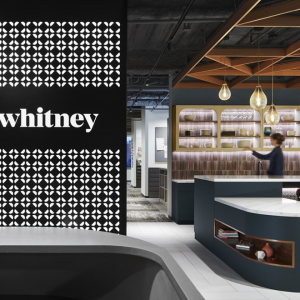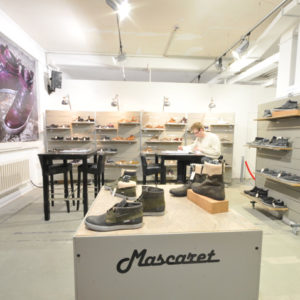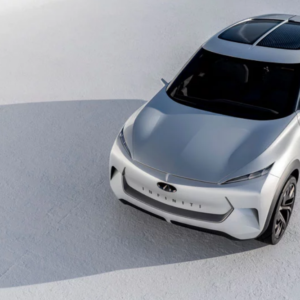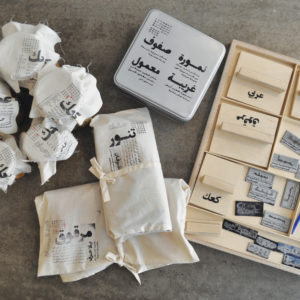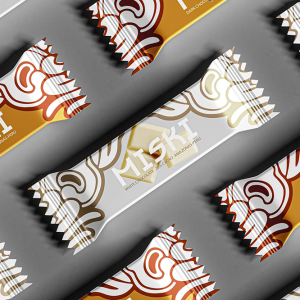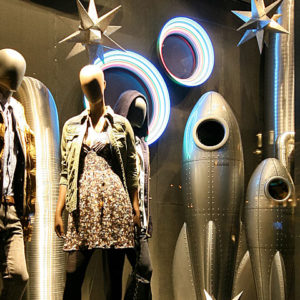
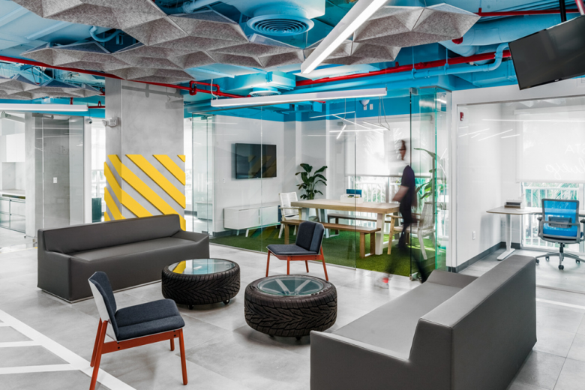
After more than 30 years as a company, Asta Parking has moved into their ideal home-away-from-home setting complete with inter-coastal views in Fort Lauderdale. The End Design Studio was engaged by professional parking service company, Asta Parking, to design their offices located in Fort Lauderdale, Florida.
The owners of Asta Parking approached us after having purchased a space very dear to their hearts. After more than 30 years of starting the company, they circled back to a space across the street from their first client. From their new headquarters, they can now overlook their humble roots every day (and a great view of the intercoastal doesn’t hurt either).
The End Design Studio used the idea of a parking structure and rooftops to inject fun into the space through the use of floor graphics, lighting, natural elements, and wayfinding. The reception was meant to feel as if one is entering a parking structure, with the use of the acoustical baffles as ‘beams’ and wall lights as wayfinding. The stark blue color enveloping the receptionist adds a focal punch while maintaining the minimal feeling we wanted to obtain.
The old acoustical ceiling tiles were removed, and we exposed the ceiling and its elements to add height and keep the parking structure look. We painted the main area’s ceiling and elements blue, while adding functional, yet modern, acoustical clouds that cheekily added to the rooftop feel. The standing-height conference table was a design collaboration with the client and its legs are reminiscent of raw steel construction and the top is a concrete-like quartz.
Another collaboration with the client was everyone’s favorite furniture piece in the space: the tire coffee tables in the lounge; our team designed them, and the client executed them himself. The training room was outfitted with artificial turf and a picnic table and seating for a laid back, welcome-to-the-team feel. The neon sign reads “ASTA luego”; us Latinas know this is spelled wrong, yet the company’s name and the location reference was a fun opportunity we all took.
All of the wall paint patterns were created with the idea of arrows, which is another reference to wayfinding in parking structures. As most of the team has known each other 20+ years, this space is their home away from home that they are now very proud of.
Design: The End Design Studio
Design Team: Carla Nesci, Karina Donadel
Photography: Marco Bell

