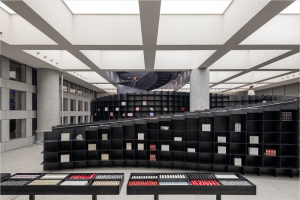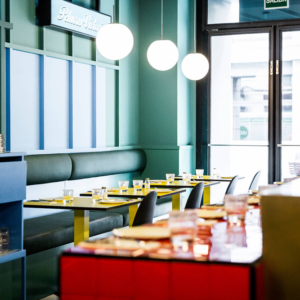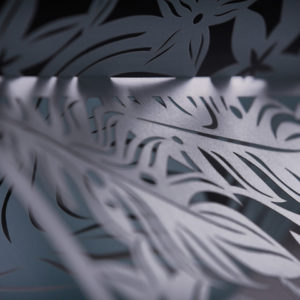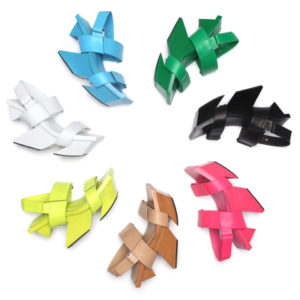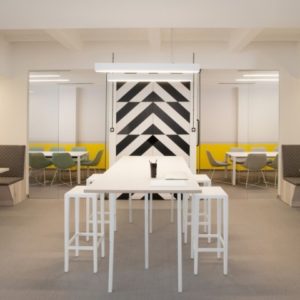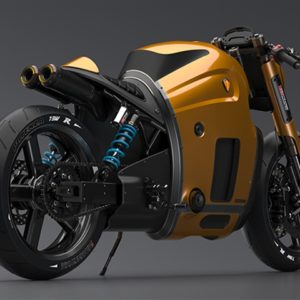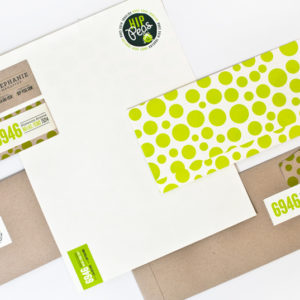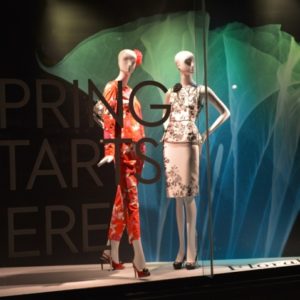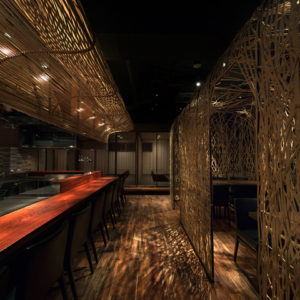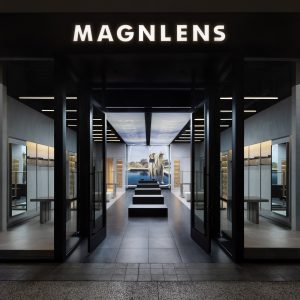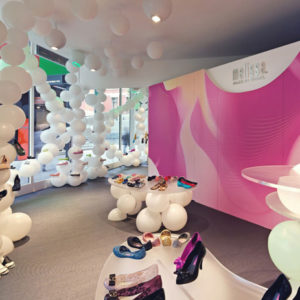
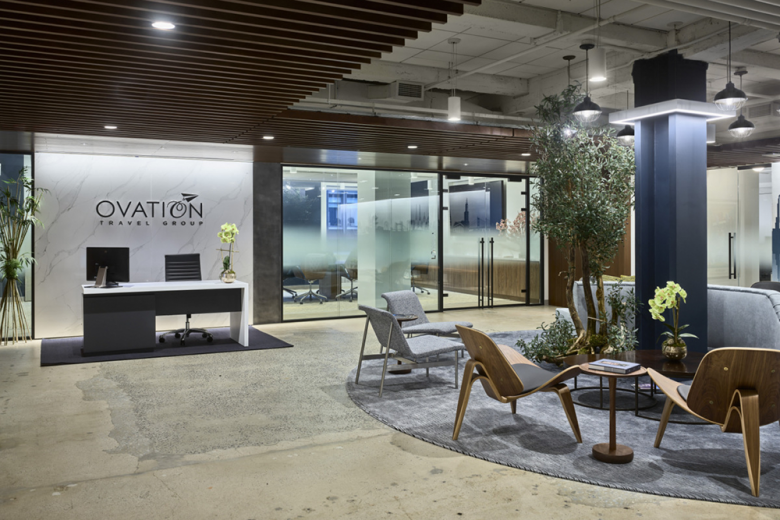
Design Republic used the history of the building to complete a fresh design for the Ovation Travel Group offices in New York City, New York. Ovation Travel Group, one of the largest independently owned t ravel management and luxury leisure travel companies headquartered in the U.S., moved its headquarters to Chrysler East in Midtown Manhattan to better accommodate its continued growth. The new office at 666 Third Avenue was conceptualized and planned by New York’s Design Republic to be evocative of Ovation’s brand, people, and culture; and to provide enjoyable and innovative spaces to conduct business and entertain their clients.
For Design Republic, it was imperative that the success of any design be founded in Ovation’s identity, who they are today, and who they will be going forward. When exploring what that identity is, one theme became clear: connections. Connections to people, places, clients, colleagues and cultures. It was natural to the design process that we follow and celebrate these connections Ovation makes every day, along with interpretations of what we all love about the experience of a journey. In this case, a journey that aligns with the team’s workflow promotes connection and celebrates collaboration.
The blueprint for Ovation’s new headquarters was inspired by the classic European city plan, with established neighborhoods of focused work arranged around an all-important communal town center, which flows from the headquarters’ east side reception through to an exterior terrace accessible from the southwest café. Staff and visitors arrive within Ovation’s elevator lobby, which provides subtle hints to the Chrysler Building Annex history, initially designed by Reinhard, Hofmeister & Walquist Architects, and later modernized by renowned architect Phillip Johnson.
Upon arrival, visitors walk out onto the original terrazzo floor, discovered during interior demolition and now restored, view an exposed original steel column just beyond the twin glass reception doors, and see the original concrete encased beams and girders, which make up the structural deck above. These hints of the building’s history are balanced against crisp new lines, the warmth of wood and metal, bold color, and the tastefully positioned Ovation logo hovering over a white marble backdrop. A playful moment to be enjoyed is a split-flap arrivals board – the same type that graces so many t rain stations around the world – centered within the reception and click-clacking customized greetings to valued guests and clients.
Moving from reception through a “jetway” with custom artwork representing a global skyline and intimate meeting nooks, the visitor will encounter t raining and vendor rooms, as well as Ovation’s European-style café with views towards the 42nd Street Chrysler Glass Pyramids and the Chrysler Building itself rising to the north.
Design: Design Republic
Contractor: Benchmark Builders
Photography: Frank Oudeman
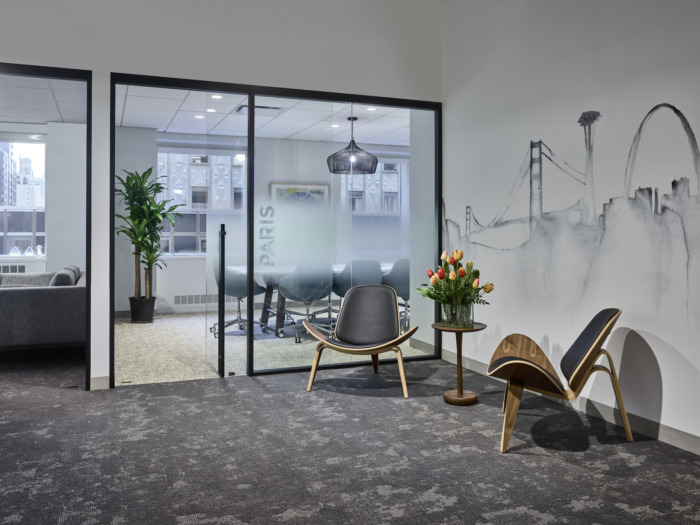
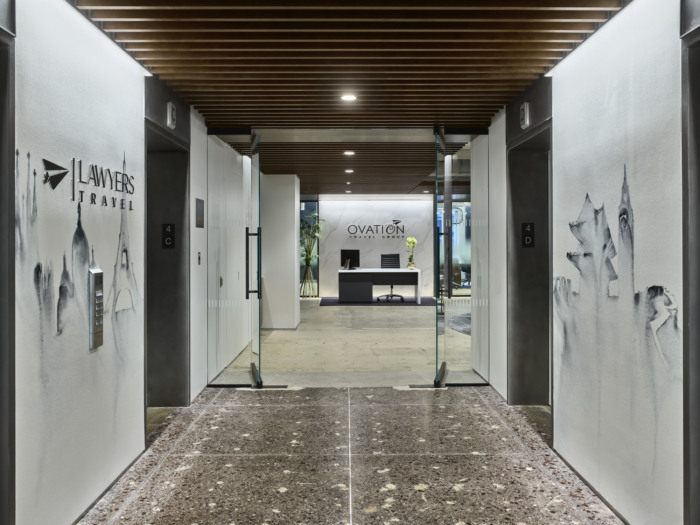
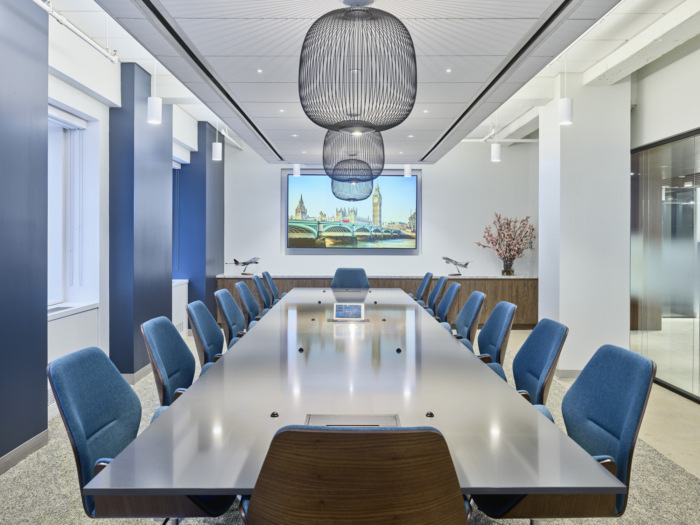
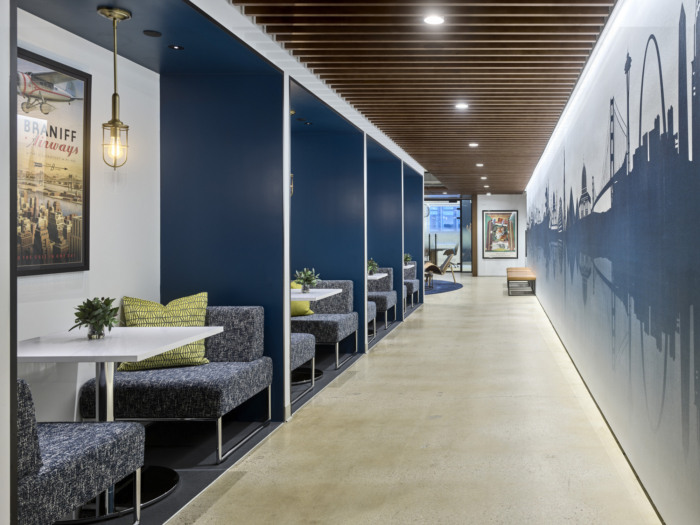
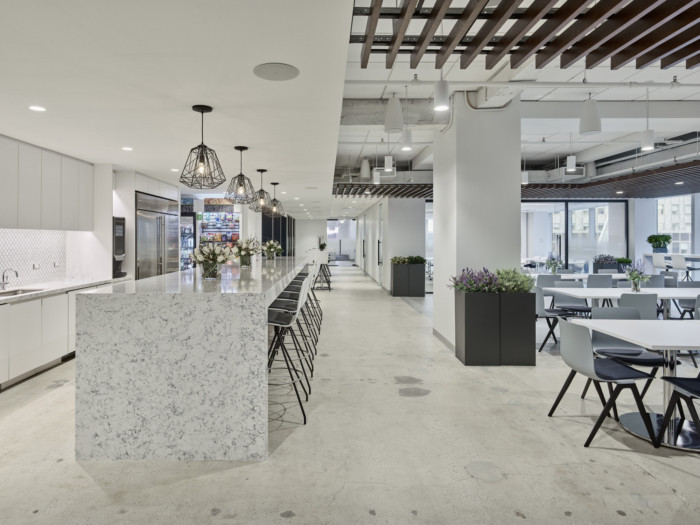


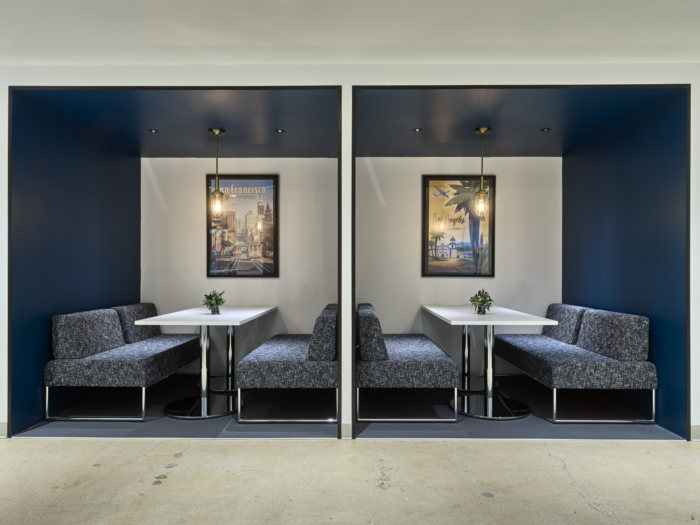
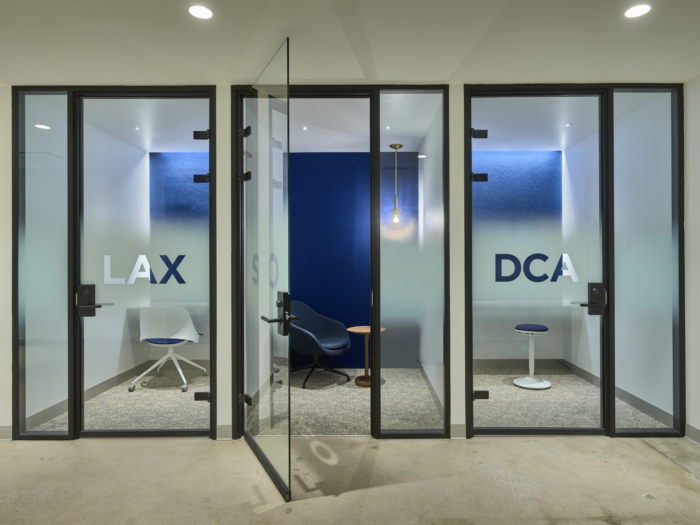


Add to collection

