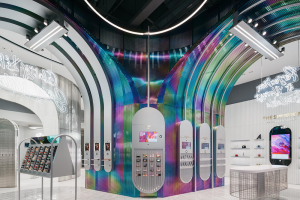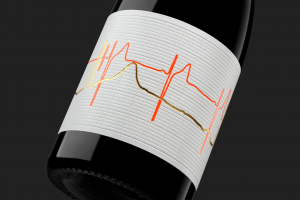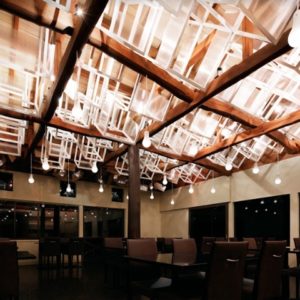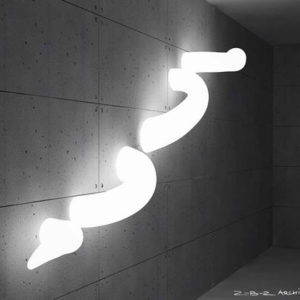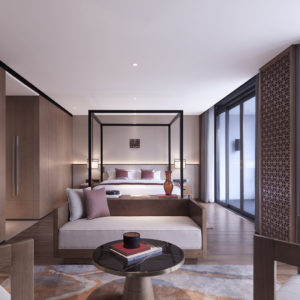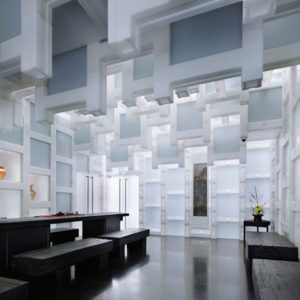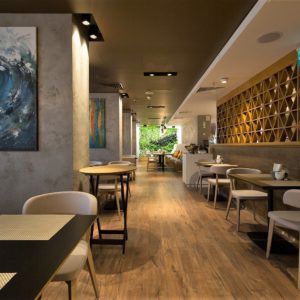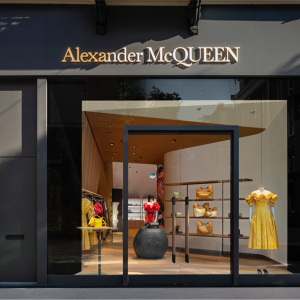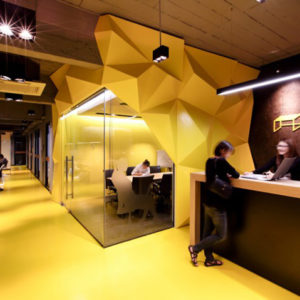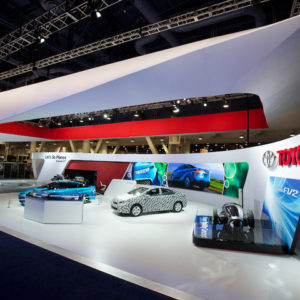
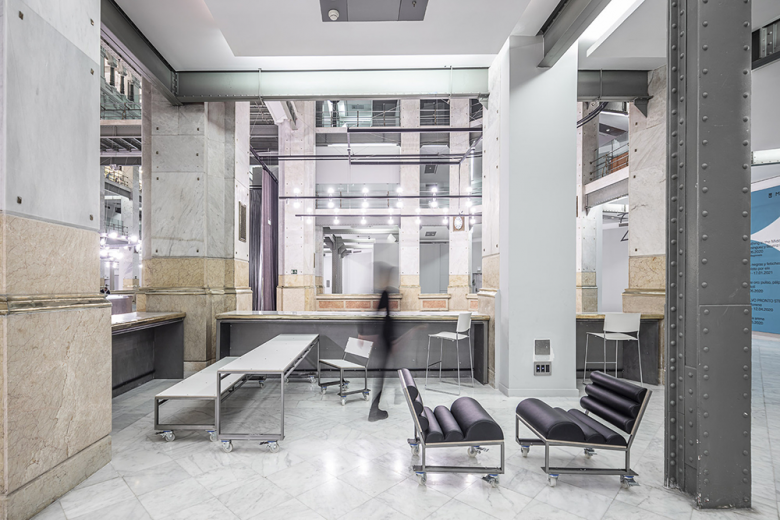
Colgando del Centro is the result of a public competition called by Madrid City Council (Madrid Destino) in order to adapt the existing Operations Court of Cibeles Palace as a new public space for the city of Madrid. Therefore, the project consists of a number of interventions inside the old Telecommunications Palace, built at the beginning of the 20th century as the Post Office by Antonio Palacios and Joaquín Otamendi. Today it serves as the home of CentroCentro cultural space. The historical context of the project conditioned the nature of the intervention, turning the proposal into a reversible intervention, without affecting any original structural element. In addition, it is mainly a mobile construction, so it would be possible to hide its main elements and furniture when necessary, thus creating a slight modification on the current morphology of the Operations Courtyard.
The goal of the project was to intensify the reception, information, and participation functions through a new zoning strategy that clarifies the interior organization of the Courtyard. In order to implement this design strategy, we included new furniture pieces and hanging structures that illuminate, multiply the versatility of the space, and facilitate the exchange of information.
Access. Due to the monumental nature of the building and its facade, the project was understood as a gateway, not only to CentroCentro, but to the city of Madrid. Therefore, we proposed a new entrance gateway that allows solving the serious problem of loss of climatic comfort that the previous system produced in the building. Additionally, it frees up the entrance hall to the building without losing or substantially modifying the exterior view of the Palace. The new access consists of three stainless steel bodies and interior glass doors that allow the visual and transparent connection between the Center and the city. The central body allows entry through a revolving door and the sides work as emergency exits.
Information desk. The new information point is located right in the center of the cultural center and opposite the new access. This circular information desk works as an information point for tourists both for CentroCentro and the city of Madrid. Its hanging lighting structure serves as a claim both from the inside and the outside of the building. Central nave: The Operations Courtyard space is divided into three naves. Its monumental scale creates an infinite number of possibilities in terms of its program. One of the main features of the project is the system of curtains and lighting that we proposed for this nave. They work as a hanging structure suspended from the original steel structure of the building. This system allows configuring new domestic spaces within its central nave. The new structure could host events ranging from a town hall meeting, a workshop for children, to a larger venue like a conference or institutional gatherings.
Resting and working areas. The three naves are surrounded by smaller-scale ambulatory spaces. This perimeter limits with a line of historical counters that were originally used as the Post Office desks. The project turns these counters into the storage space for the new furniture pieces.
Shop. We have relocated the store space and redesigned its furniture following the same principles as in the rest of the project. It combines both fixed counters and mobile furniture pieces, which can be distributed throughout the Operations Court. Gloria Fuertes Room: A new space for the public that supports the activities of CentroCentro. Signage: Following the main idea of the project, we designed new elements of signage and information of the building through hanging structures from the steel structure of the existing building.
The project aims to be a respectful intervention inside the historical Telecommunications Palace through a series of actions that give value to the scale, color, materials, and light of the existing building. Colgando del Centro aims to provide the building with a new changing and attractive program of activities, turning this Center into a reference point for the city of Madrid.
Architects: Héctor Fernández Elorza
Lead Architect:Héctor Fernández Elorza
Collaborating Architects:Violeta Ordoñez Manjón , Javier Estebala Alández, Mireia Carrasco Ferri, Guillermo Pozo Arribas , Ismael López Portilla , Javier Moraleda Perulero, María Risueño Domínguez, Ignacio Delgado Conde
Photographs: Montse Zamorano
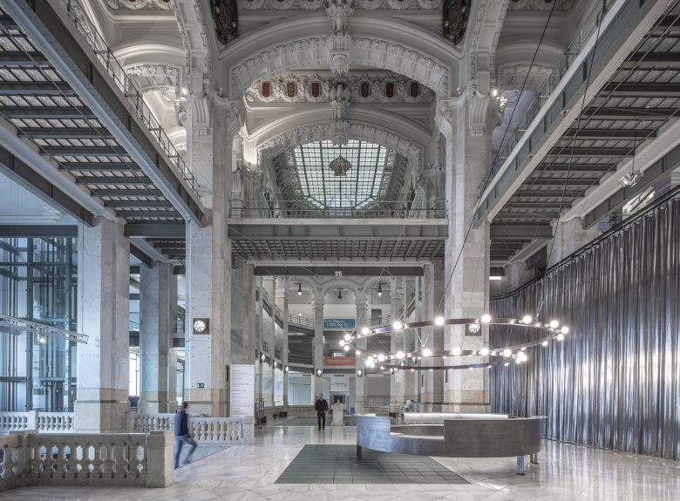
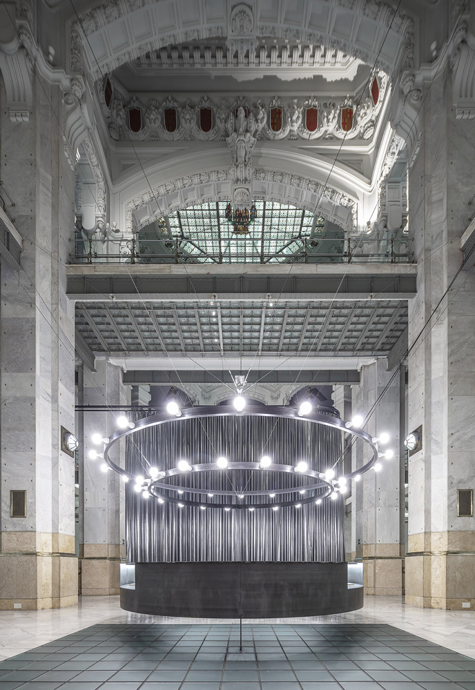
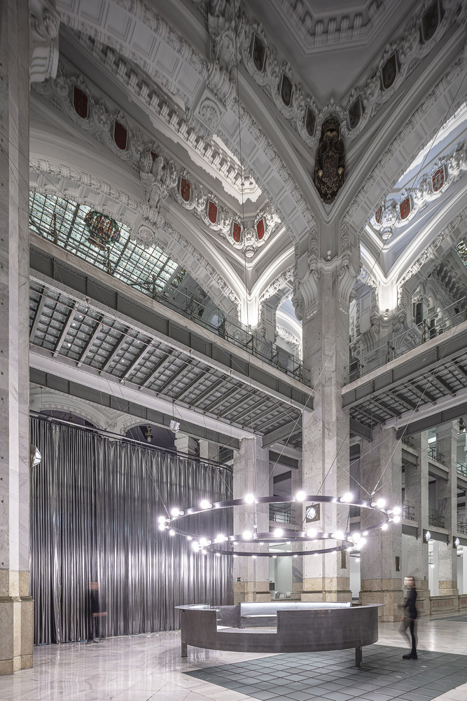

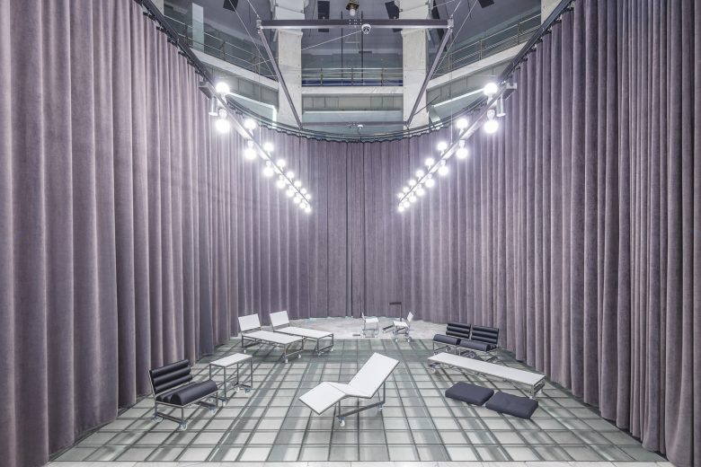

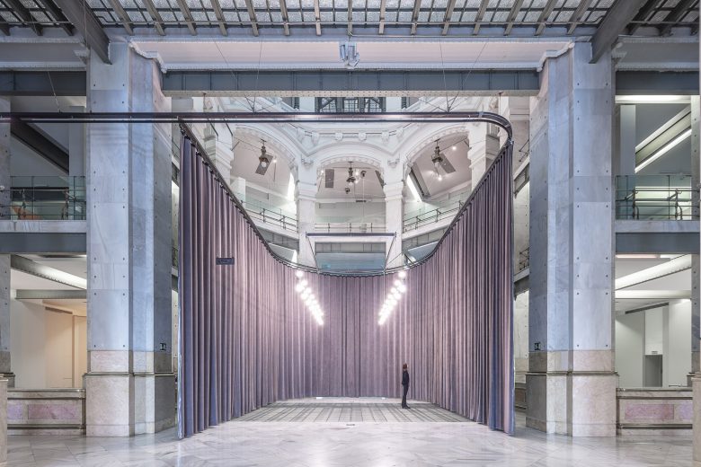
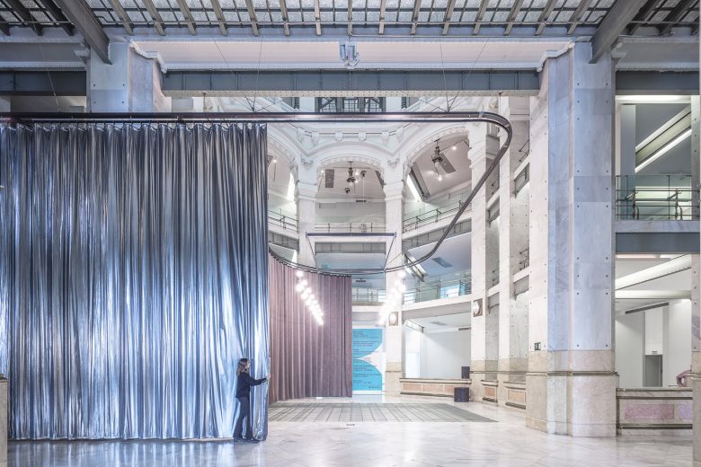
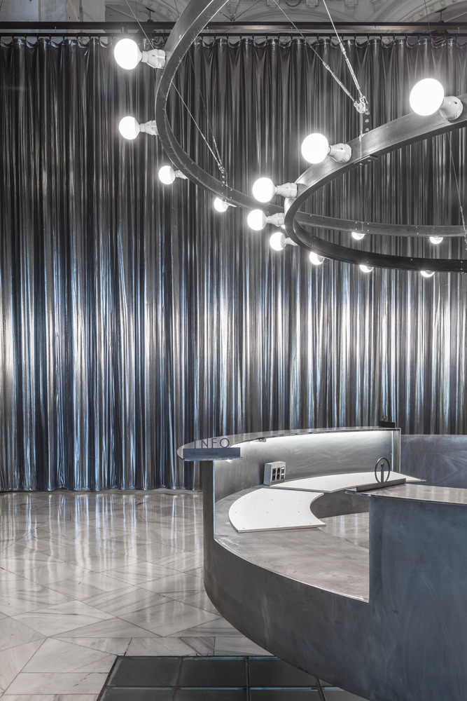


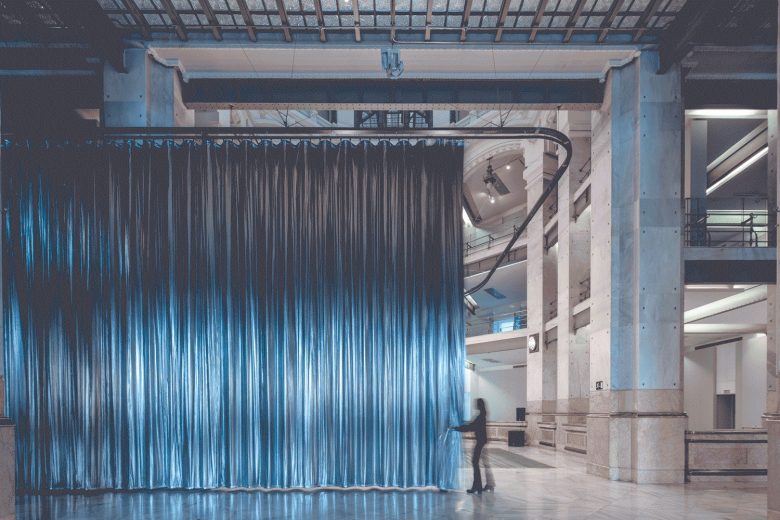
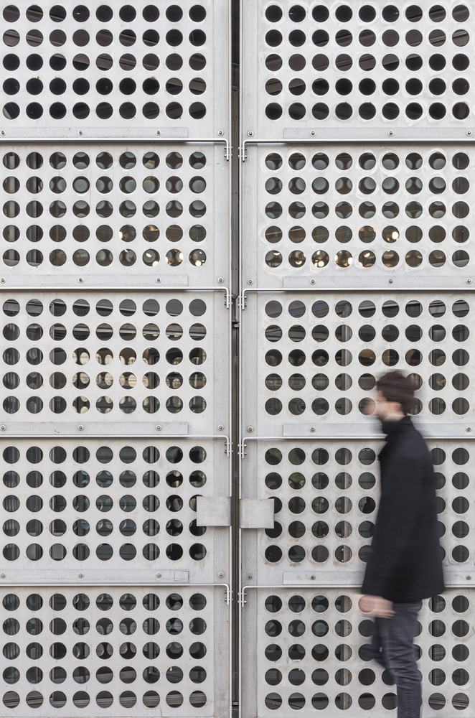

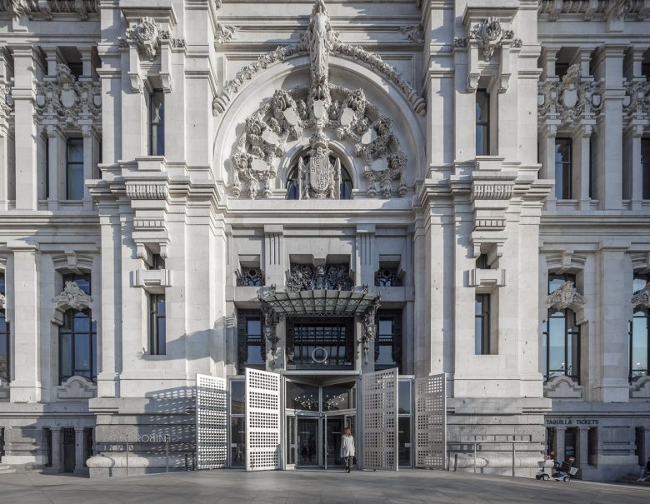
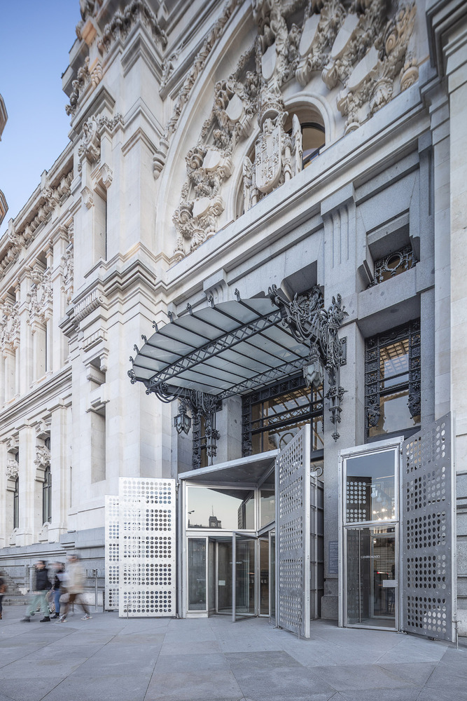
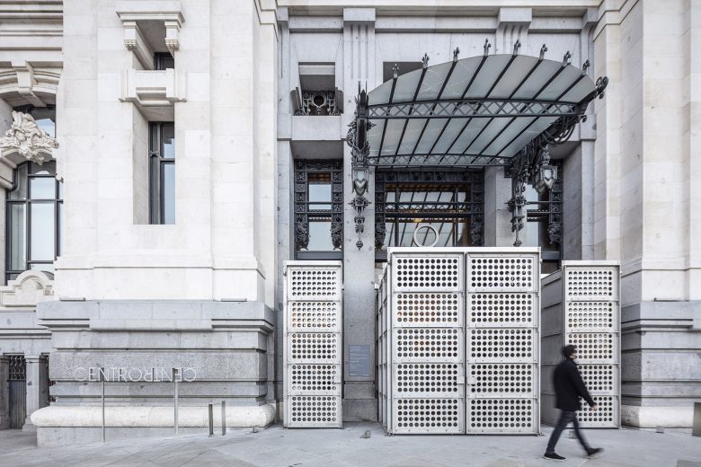
Add to collection
