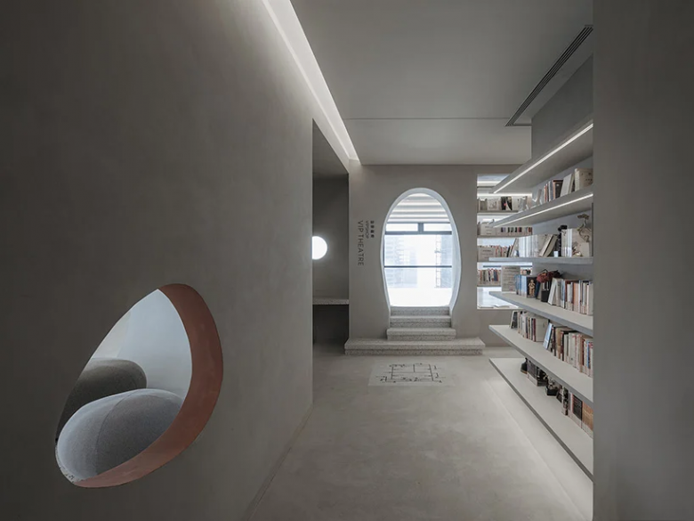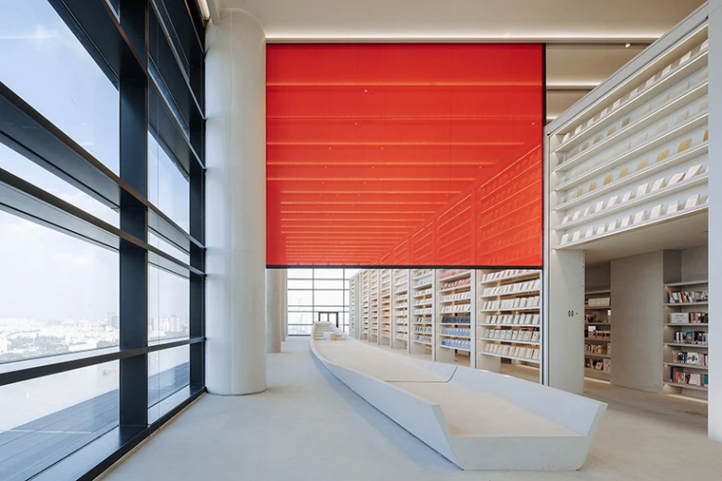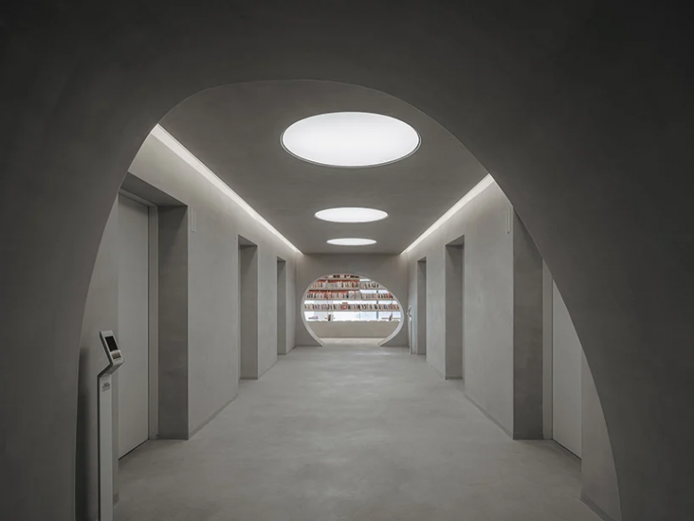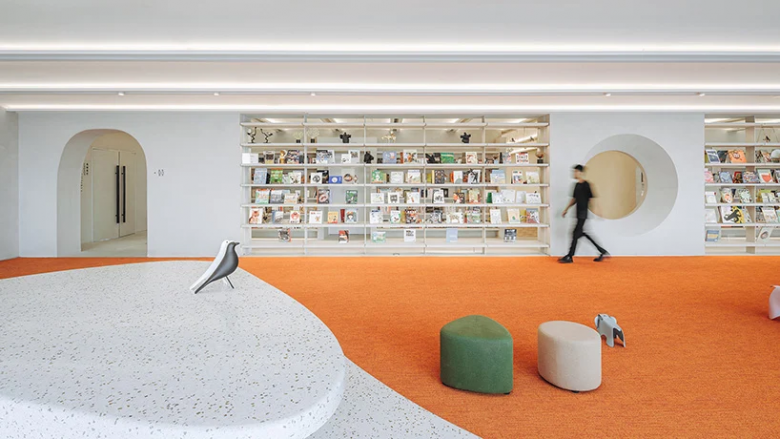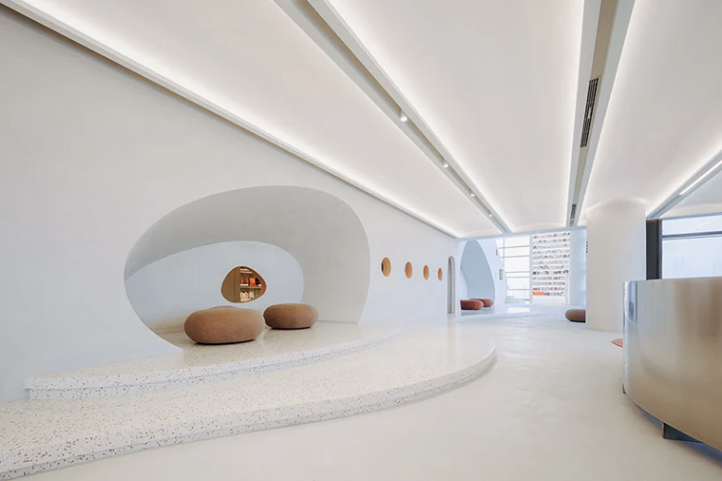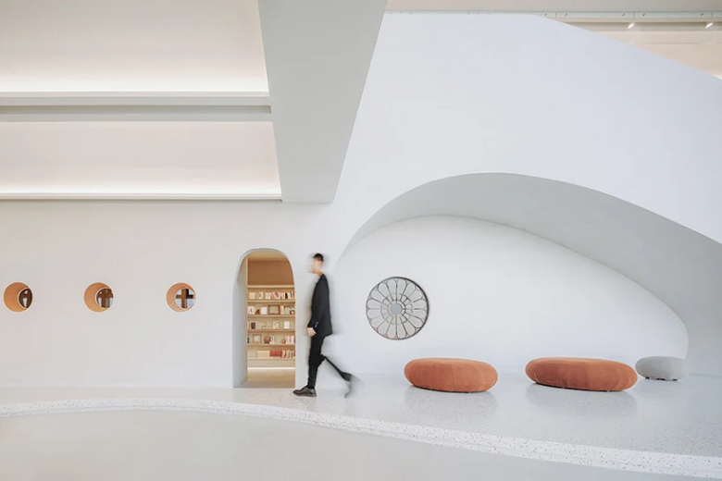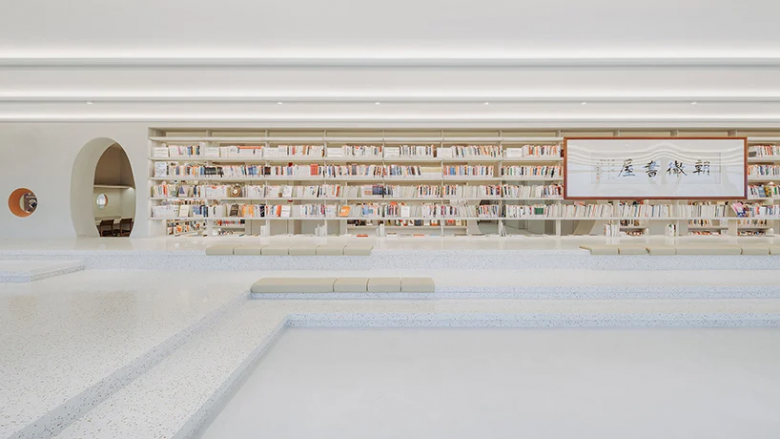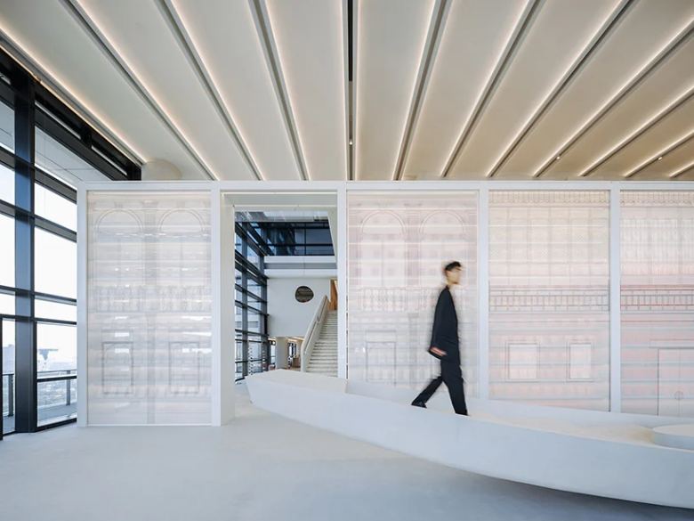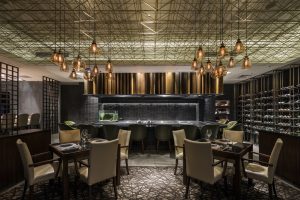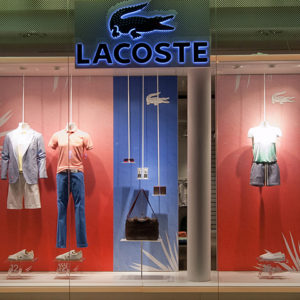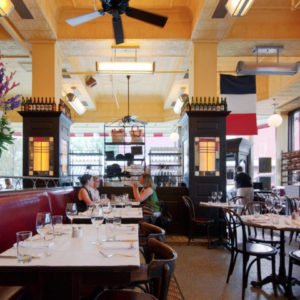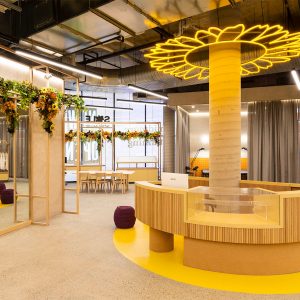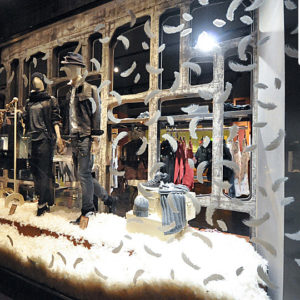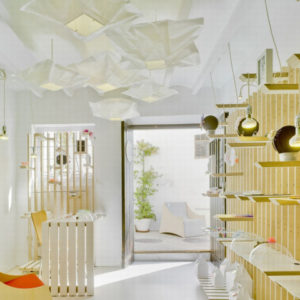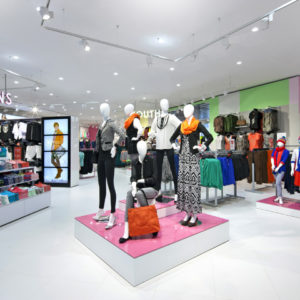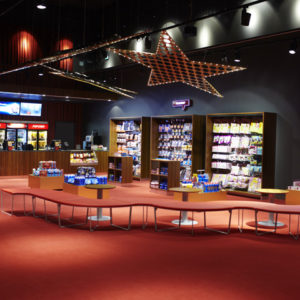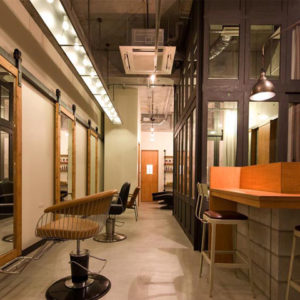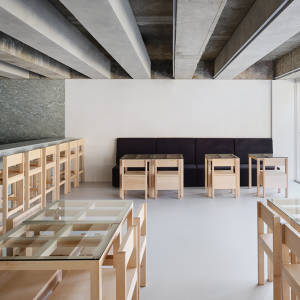

Architecture firm Wutopia Lab has completed the ‘Satori Harbor’, a culturally symbolic library situated within Vipshop company’s new headquarters, in Guangzhou, China. In master Zhuangzi, the word satori (zhaoche) describes a state of transcendental being in the practice of Taoism, as the morning light shining across the entire earth. Chief architect Yu Ting sees the library materializing the complex mechanism of the world – an abstract harbor city where the readers can wander through books and experience their moments of enlightenment and deliverance.
Located on the 18th and 19th floor of Vipshop’s headquarters, the library by Wutopia Lab can be accessed through a dim tunnel. Within this dark pathway, it’s not easy to find your way, but eventually, you’ll reach at the end a large dome echoing the sound of the nearby waves. Here, visitors feel like they’re at the edge of the city.
The design of the 19th floor generates a ‘city within the city’, including a rare book collection room, Koto room, conference room, salon, and a selection corridor. The salon is a space that resembles a landscape where children can play and explore. The gallery serves as a re-interpretation of the European art saloon, with its walls covered with paintings collected across the world and placed in a non-hierarchical fashion. Within the selection corridor, there are many intimate corners waiting to be appropriated by individual visitors. At the end of the Haowu corridor, a circular window captures a miniature corner of the city.
Wutopia Lab seeks to create an obscure experience of space and time through the meandering of light and darkness. At the edge of the city are the harbor, dunes, riverbanks and waving hills. In this design, these elements are reinterpreted to allocate the café, lobby, magazine area and the theatre. The south-facing steps of the theatre fully embrace daylight with clear views towards the surroundings. One can not only look at the performances but also at the active rhythm of the city.
Another tunnel is designed to lead to the entrance of the VIP ‘harbor’; a brave new world awaits beyond the doorway. Upon entering, visitors see a long boat and an enormous red sail, evoking ambitious feelings. The surrounding bookshelf bays are designed to remind of the thirteen Hongs of Guangzhou’s walls. One can stand behind and over these shelves overlooking the harbor, seeing the passing of people and boats, and the sun rising up and setting down.
The design by Wutopia Lab only inherited some key fragments from the history of Guangzhou, such as the Manchuria window and floral patterned tiles whereas forgoing all the distracting colors, textures and materials. Instead, it unifies the 2000 sqm library with desaturated beige stucco and terrazzo. The project is not an enclosed fortress, featuring cutouts on its perimeter that allow the light to touch every inch of the city through different shapes and angles, with layers and layers of scenery merged together. The city is essentially a surreal imagination, existing outside of time.
Architecture firm: Wutopia Lab
Chief architect: Yu Ting
Project architects: Guo Yuchen, Yang Siqi, Zhan Beidi
Photography: creatAR
