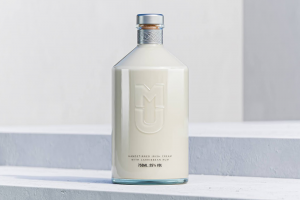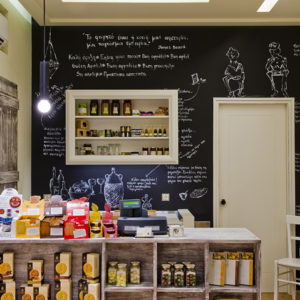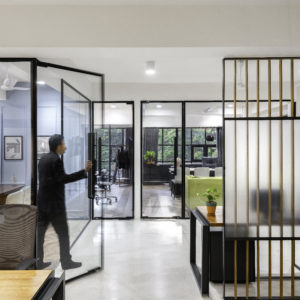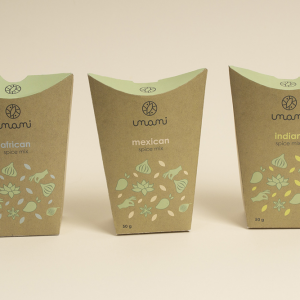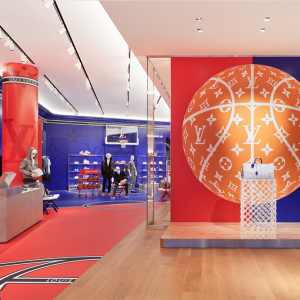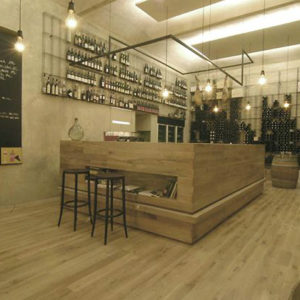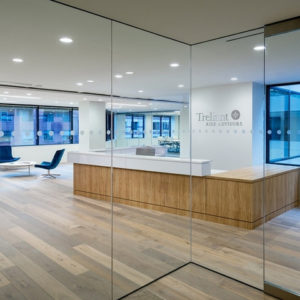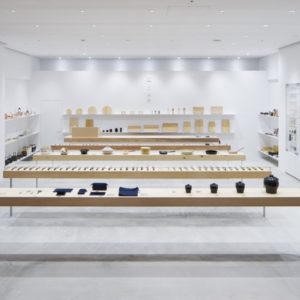
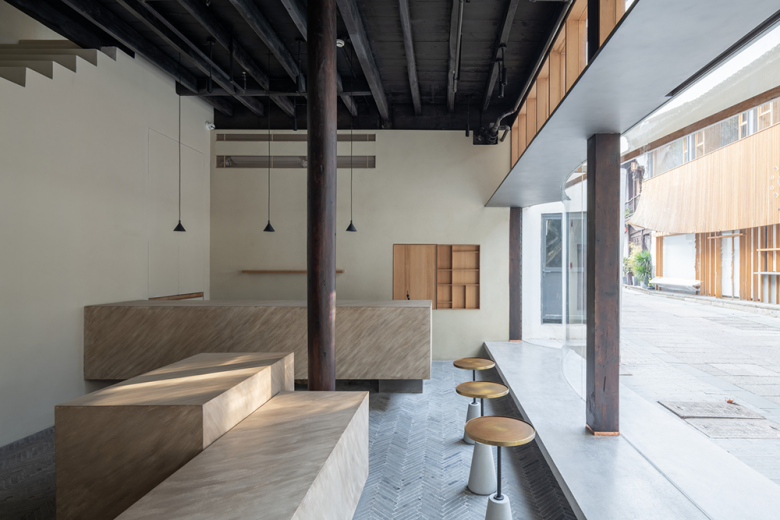
CHA talk Tea House, also known as Sihan Tea House, is AIR Architects’ second landing project in Dajing Lane, (see more information on our first project: Random Art Space / AIR architects) a Southern Song Dynasty ancient architectural community in Hangzhou, with the aim of creating a natural and relaxing tea drinking experience through architectural and interior renovations. The client is an experienced tea culture inheritor and tea ceremony practitioner in Hangzhou, and they had one word for the design – ‘authenticity’.
The main body of the project is a mixed wood and concrete structure, divided into two floors. On the ground floor is the Retail of the tea parlor. The second floor consists of two private tea rooms, the larger of which is used for tea parties, while the smaller one is for internal use only, providing an exclusive space for introspection and ceremony practice.
The form of the façade has been kept as simple as possible, but a great deal of effort has gone into the choice of light-transmitting materials. Lustre, softness, light transmission, formability, weather resistance, and many other criteria were used to select the most suitable material for the project. The main purpose of the light-transmitting curtain wall was to collect light and release it gently into the interior of the tea room. This is done in such a way that the light enters the room in a constant state, even in the middle of a summer afternoon or at dusk when it is raining, and coheres on the screen of the façade first, casting a timeless layer of light and shadow onto the materials and surfaces of the room. Smooth, glossy, coarse, bright, delicate, oily, antique – these are the rich textures that are released on indoor objects, and this is what we understand to be ‘authenticity’, as the way things are.
The translucent material appears pure white in bright light, which, together with the dark grey of the roofs, melts away and disappears in the mass of white-walled buildings. At dusk, the warm interior light gradually overflows, the white becomes transparent and the fragrance of tea rises, adding a wisp of ebullience to the lane.
Nothing exists in isolation, and neither does architecture. Elaborative attention has been paid to the harmony between the tea room and its surroundings. The colors, the materials, the forms are all derived from the surroundings. The new life after the renovation still belongs to the land and participates in the public life of the environment.
The transparent curved window glass straightforward displays the contents of the interior while reflecting the richness of the street environment, including the observer himself in the scene. The concrete deck is designed as a series of outdoor seating areas, providing a place for community residents and visitors to sit and relax, and with the shade of the trees on the side, to interact with the building. The details and expressions of the tea room have been sculpted to bring something new to the neighborhood and to take on a public function.
The choice of materials for the interior is based on low-contrast, low-saturated virgin materials, which is also a response to ‘authenticity’. Plain colors and modest textures soften the self and at the same time act as a mirror reflecting the observer’s state of mind.
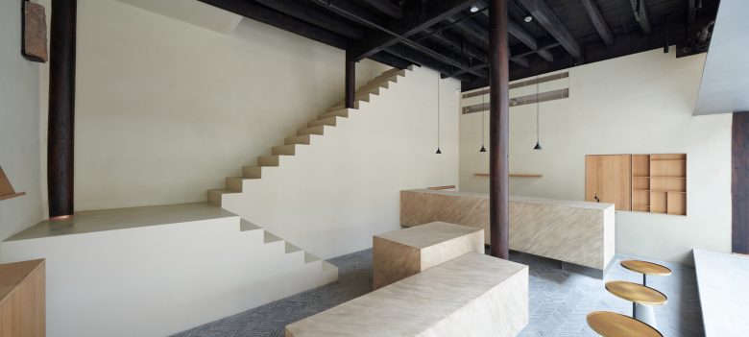
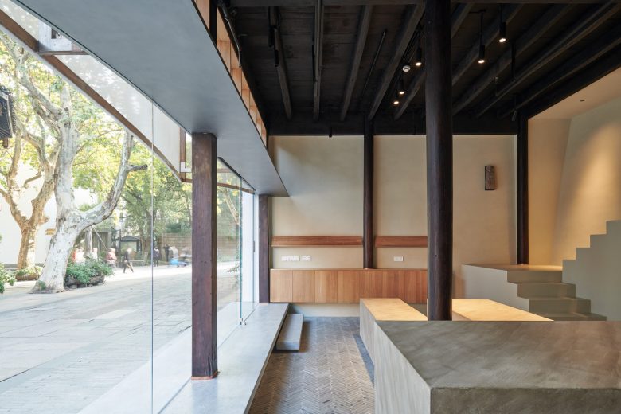
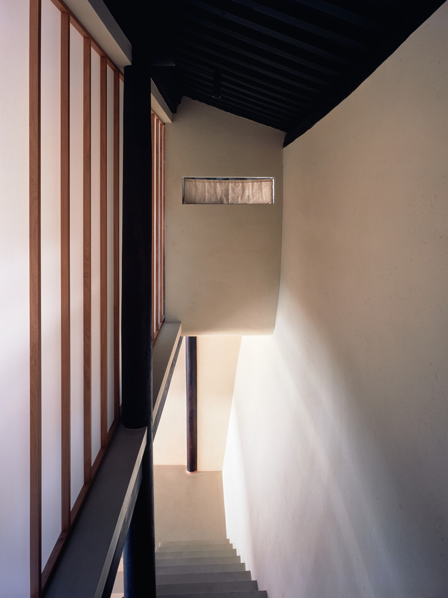
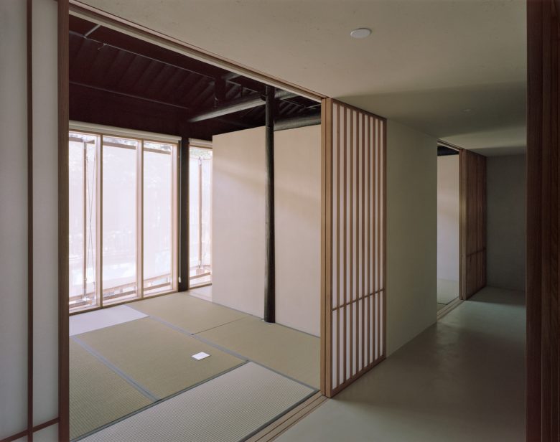
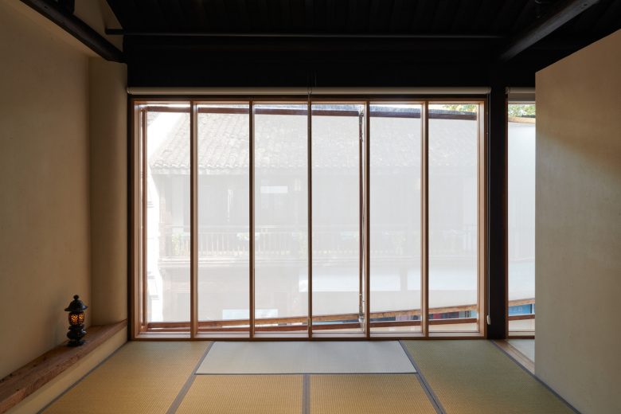
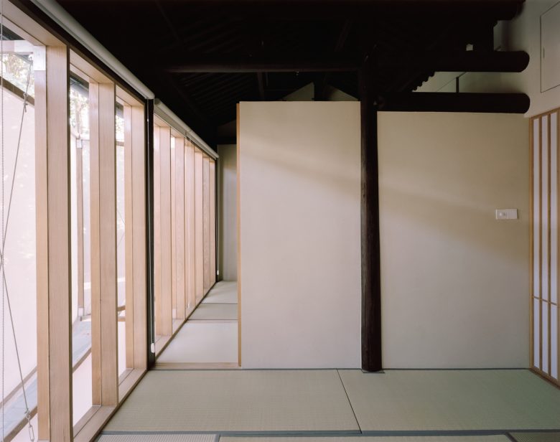
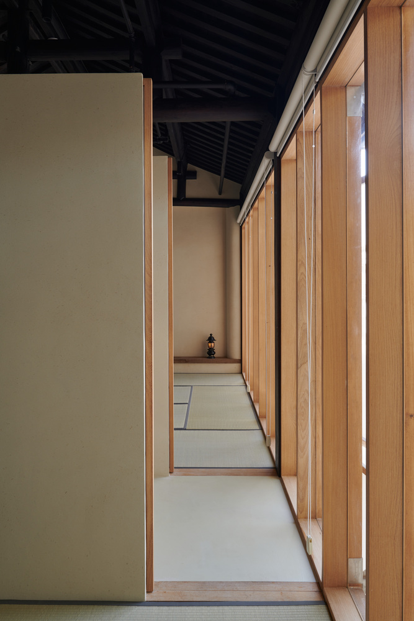
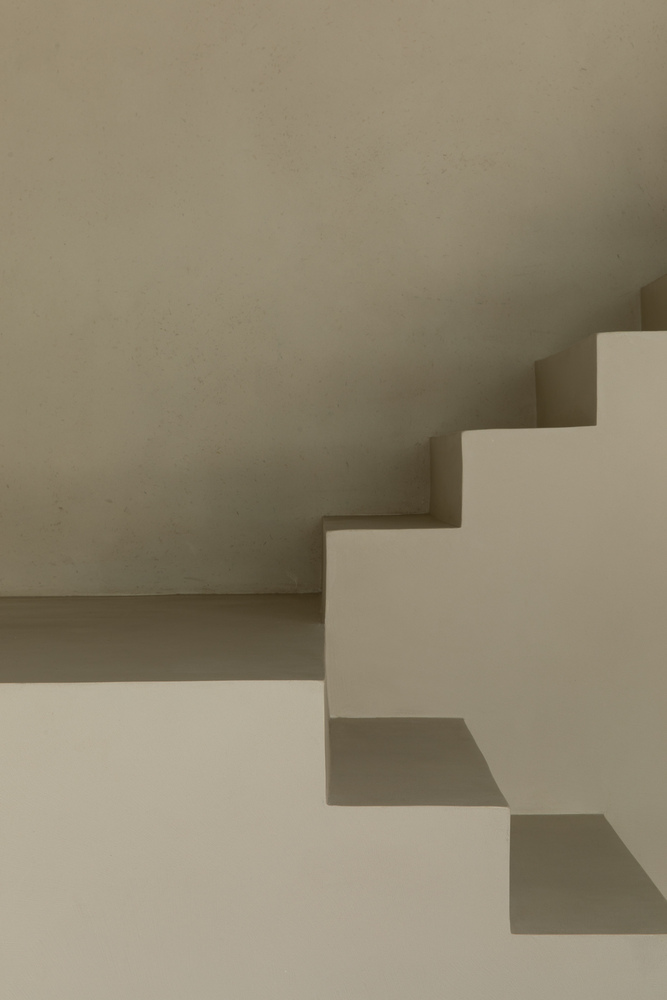
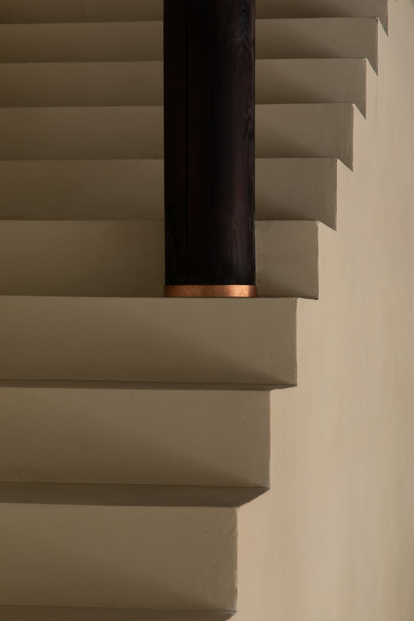
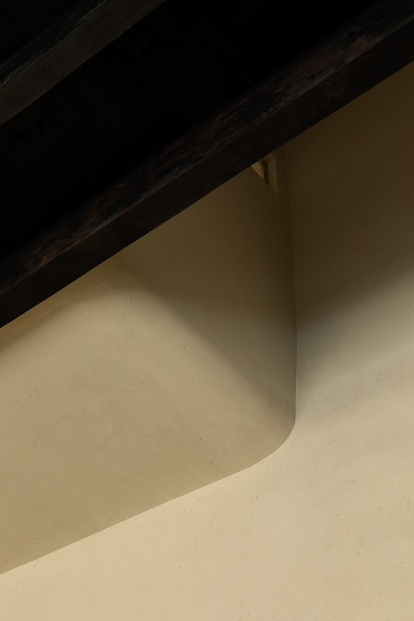
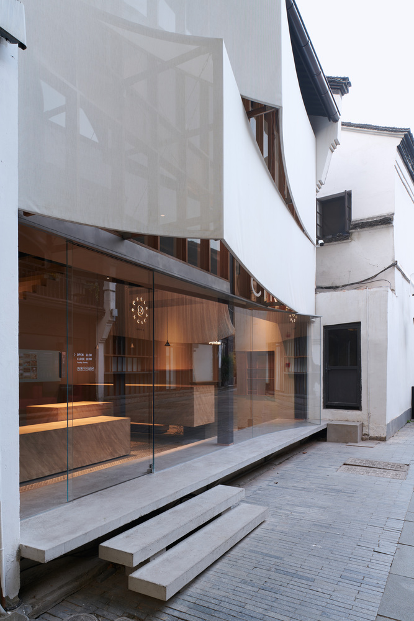
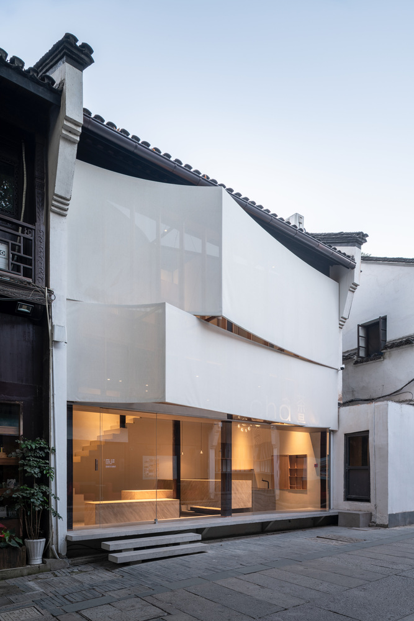
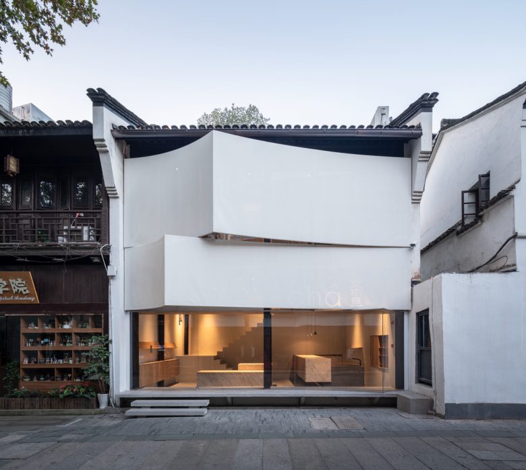
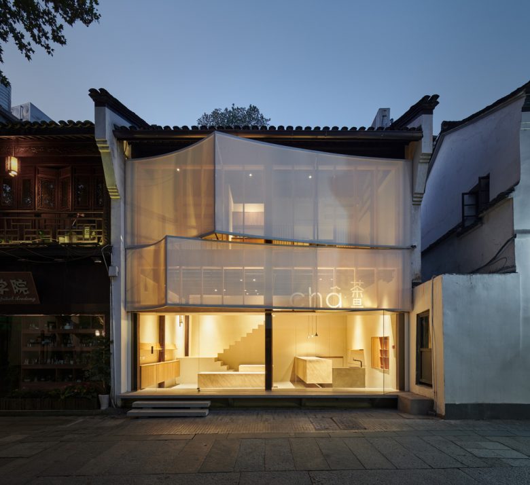
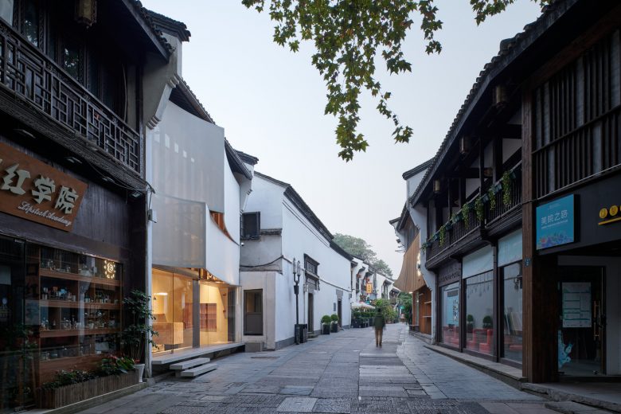
Add to collection

