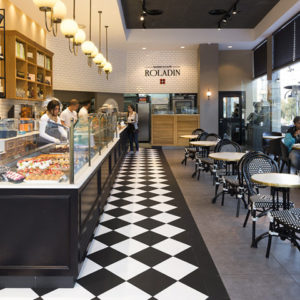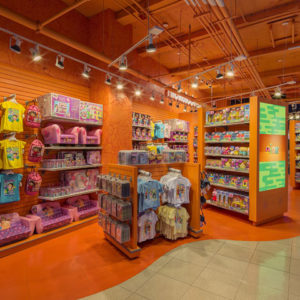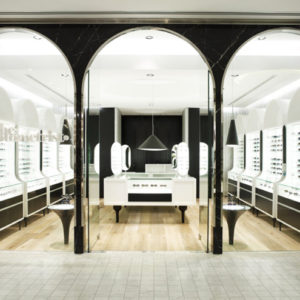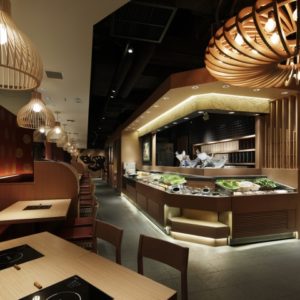
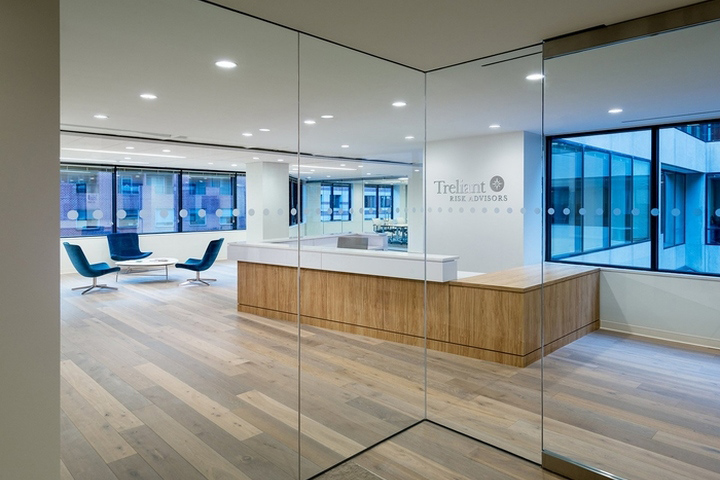

OTJ Architects have designed the new offices of risk advisory firm Treliant located in Washington DC.

Treliant was interested in cost-effective design strategies to focus the budget on high-impact areas that would better showcase the brand and allow for increased collaboration.
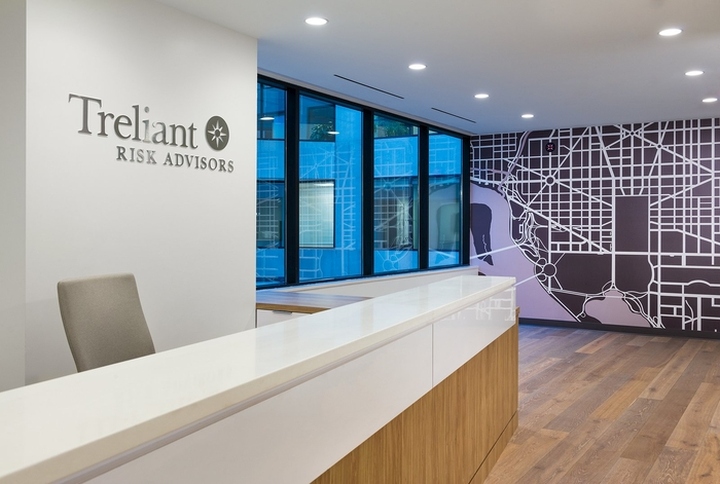
Treliant’s previous space was not tailored for them – aesthetically or functionally – so this design allowed the company to address its specific needs. It was important to move to an office that felt customized from a branding standpoint and also highlighted staff interaction. We designed the space to be a very active one with a high level of energy to reflect the company’s culture, with the cafeteria and staff lounge located off reception to serve as a central hub.
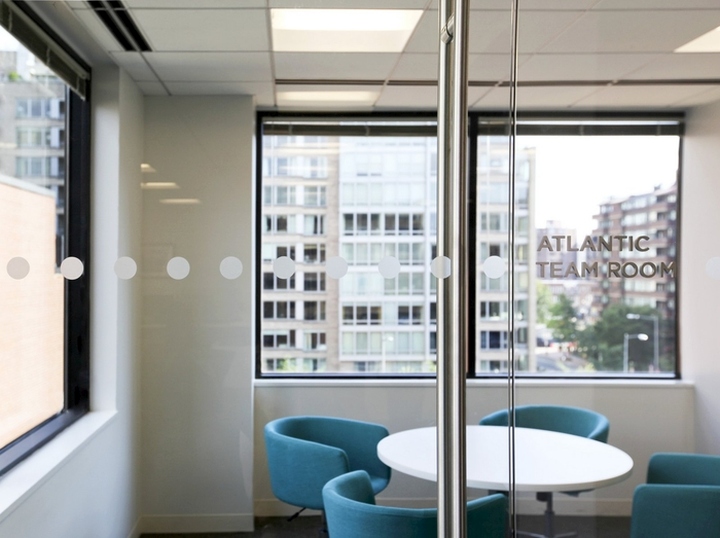
Our design re-used a lot of the space’s existing infrastructure, such as a majority of the perimeter offices. However, sight lines to the outdoors were also very important, so we removed offices near the open workstation area to share natural light with the entire floor plate.
Design: OTJ Architects
Photography: Hoachlander Davis Photography / Judy Davis
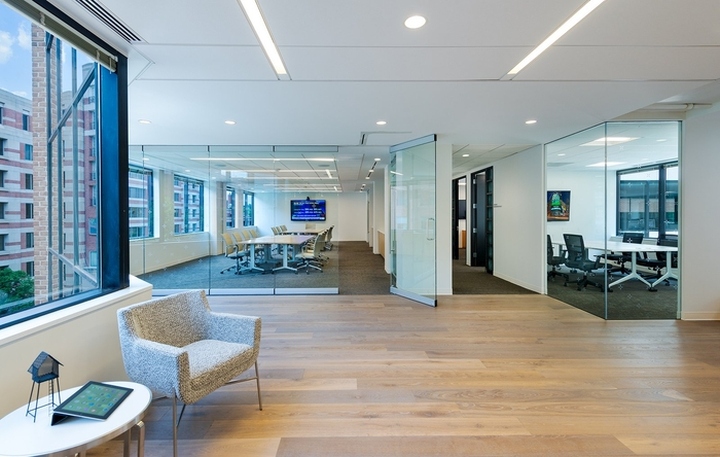
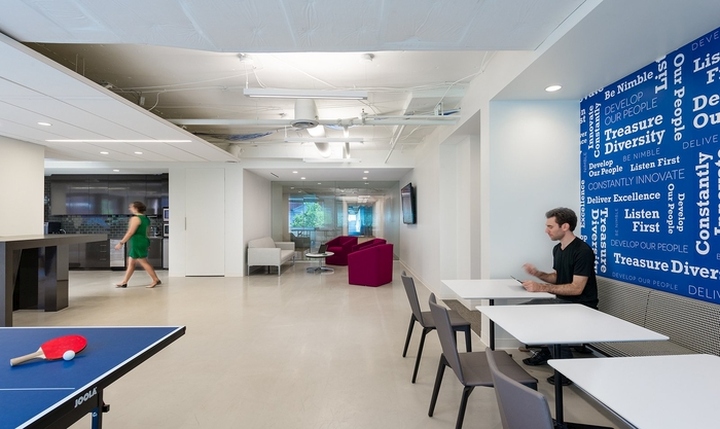
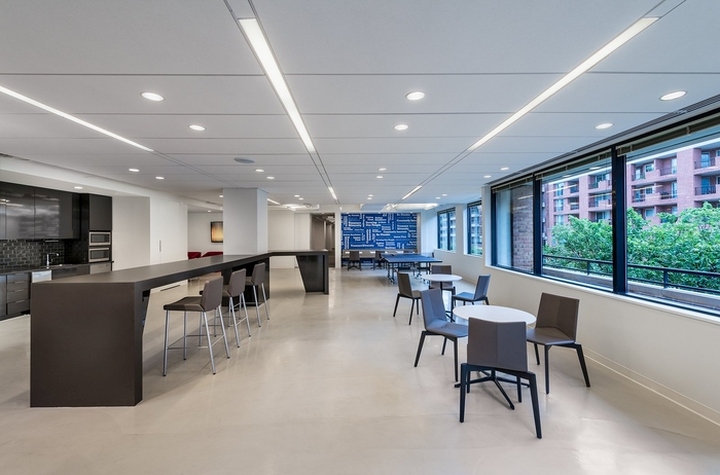
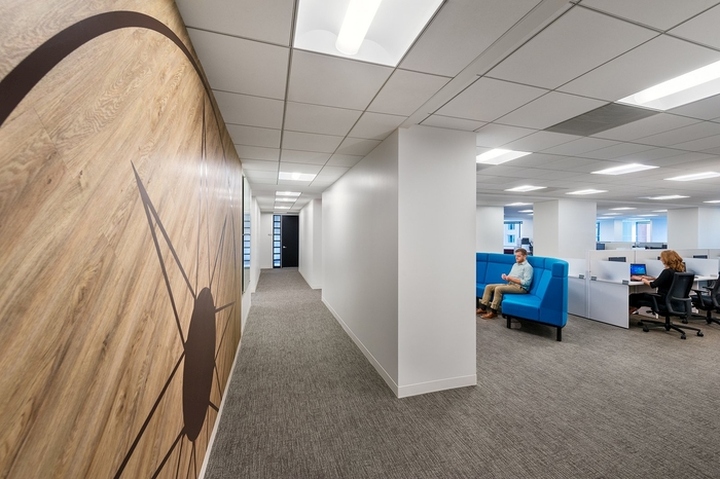

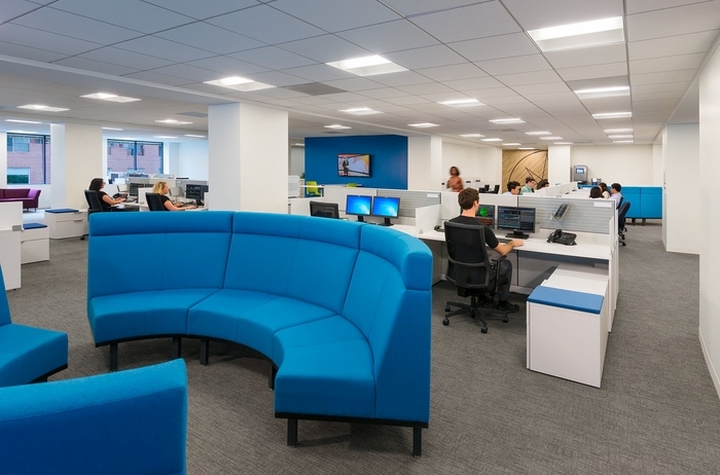
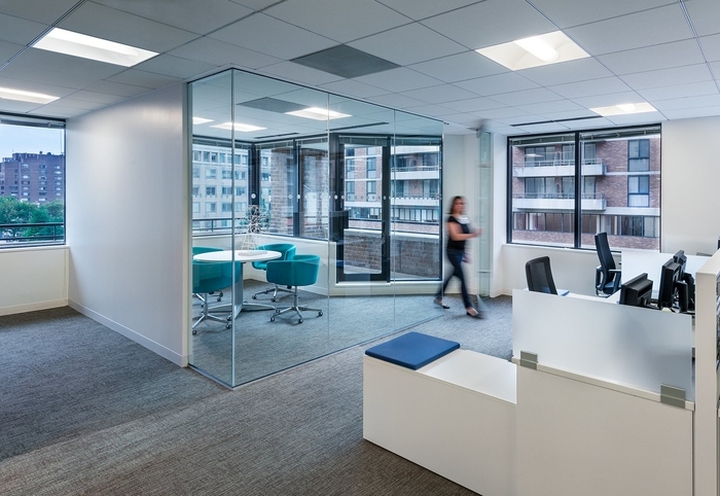
via Office Snapshots










Add to collection


