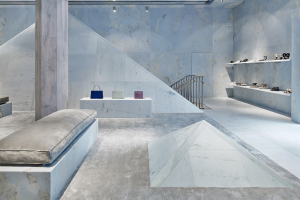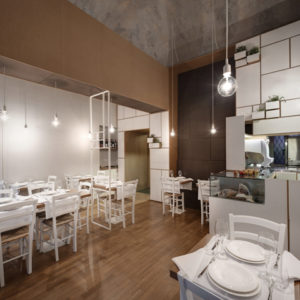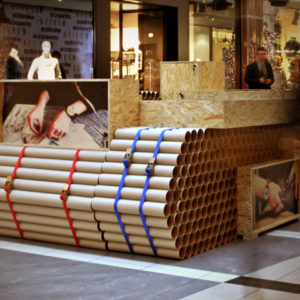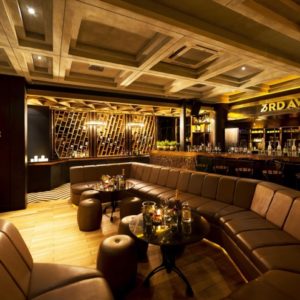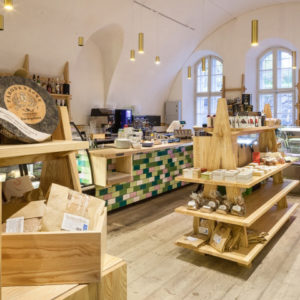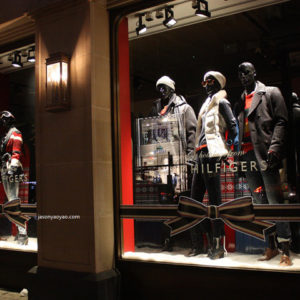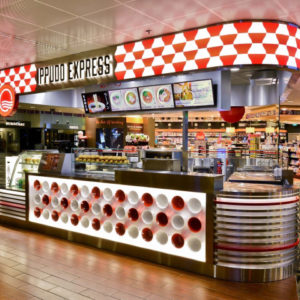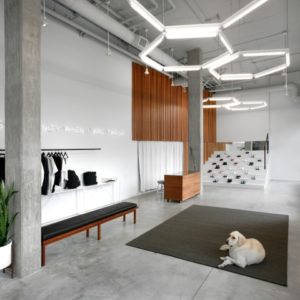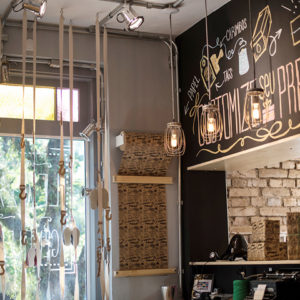
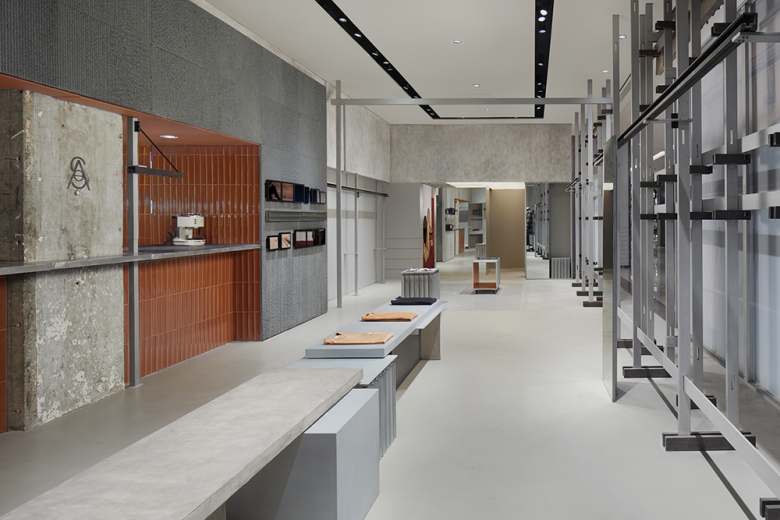
As one of nine brands of JNBY Group, a Hangzhou-based high-end fashion conglomerate, SAMO specifically targets a professional male demographic with timeless and versatile dressy designs, and obviously, a fitting physical retail concept is essential. For SAMO‘s newest boutique at Paradise Walk, a landmark shopping in the downtown Daping area of Chongqing, the company collaborated with Sò Studio, an architecture practice based in Shanghai. Interestingly, the interior design concept takes cues from the ancient Greek word palimpsest, a manuscript scroll which could be scraped off and rewritten with new contents. As such, in the process of continuous rewriting, traces of previous texts would be retained. Situated on a subterranean level, the SAMO store occupies an elongated 120 sqm. (1,292 sq.ft.) unit, demarcated by a metal scaffolding-like structure which can be enhanced by attaching large boards with visuals. The interior is austere yet featuring a variety of materials such as concrete, glazed bricks and granite stone, but also embedding original elements of the building, giving the premises an eclectically layered look which totally adhere to the design concept. Interestingly, there’s also an artsy twist to in the design as the fitting rooms of the SAMO store are inspired by the work of acclaimed British artist Rachel Whiteread. Known for her works which take on the form of casts, the fitting rooms are an assemblage of repurposed cabinets. Furnishings and fixtures loosely reference the aforementioned scaffolding, incorporating similar metal beams as functional and decorative elements.
Designed by Sò Studio
Photography by Yuhao Ding
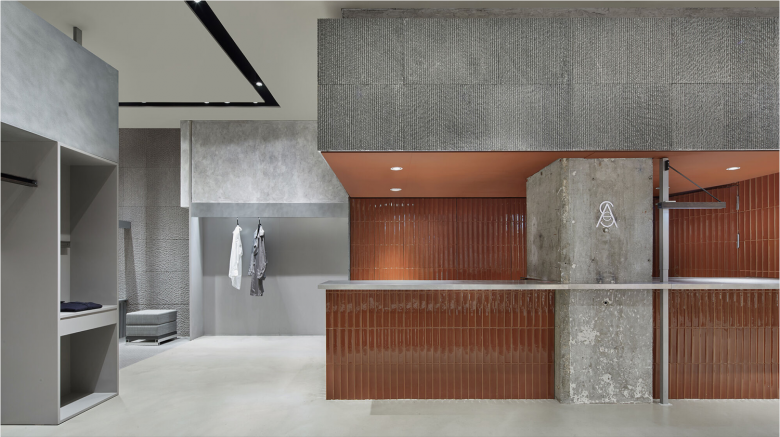
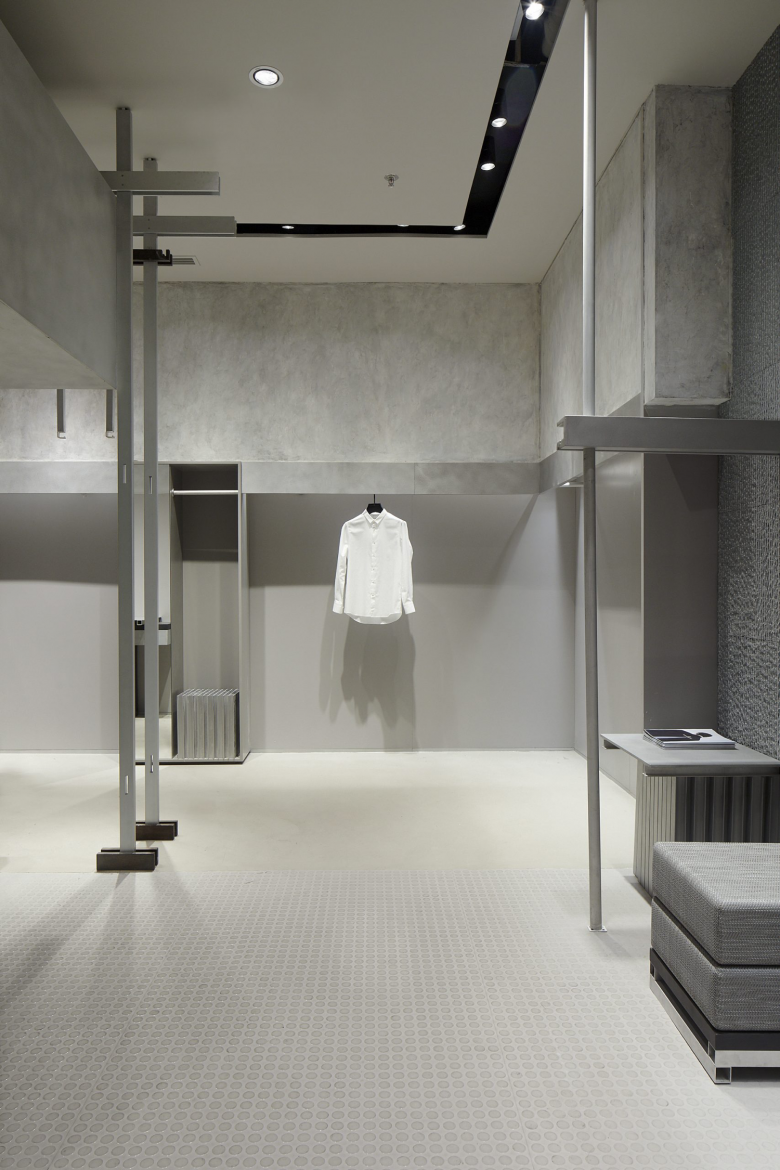
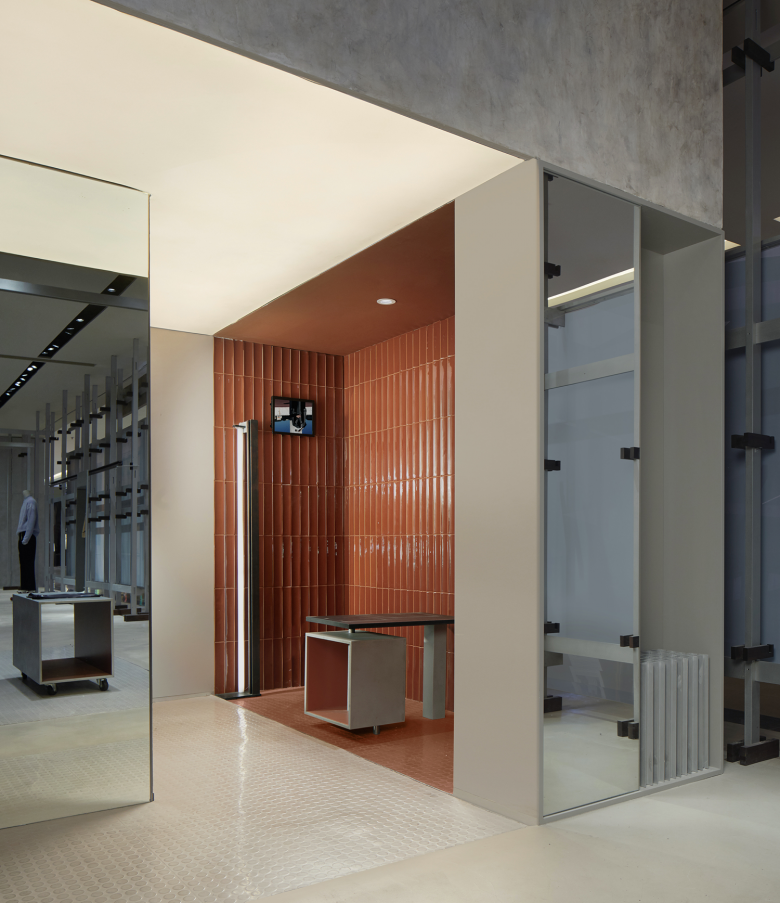
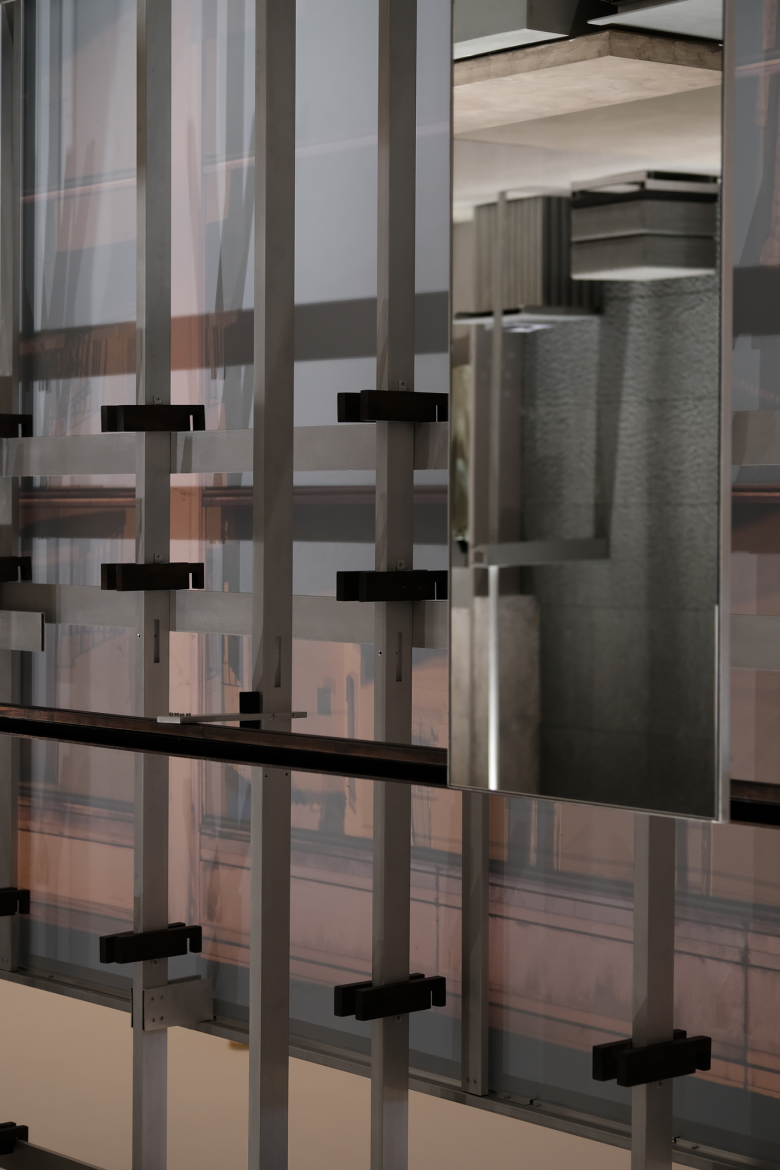
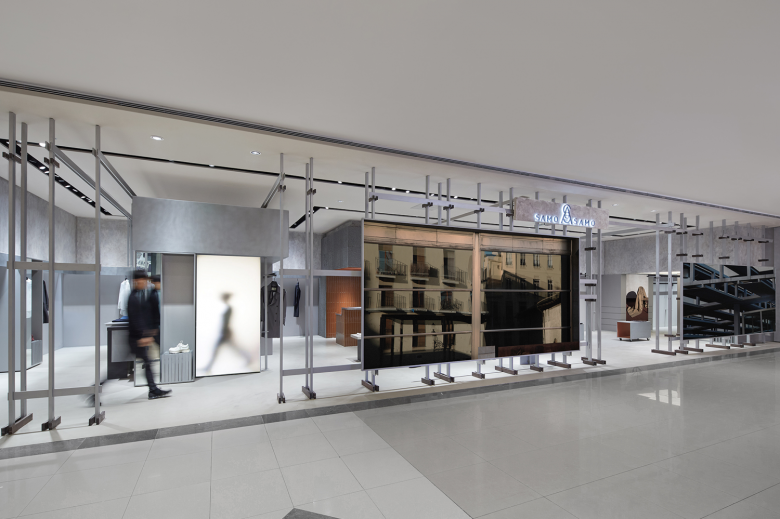
Add to collection

