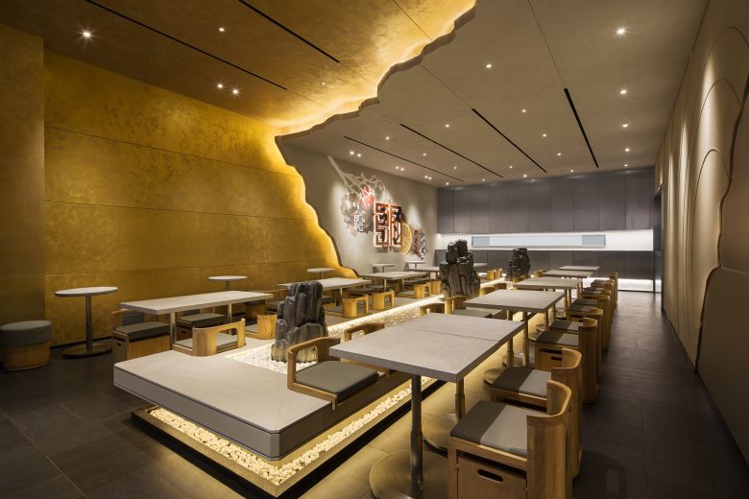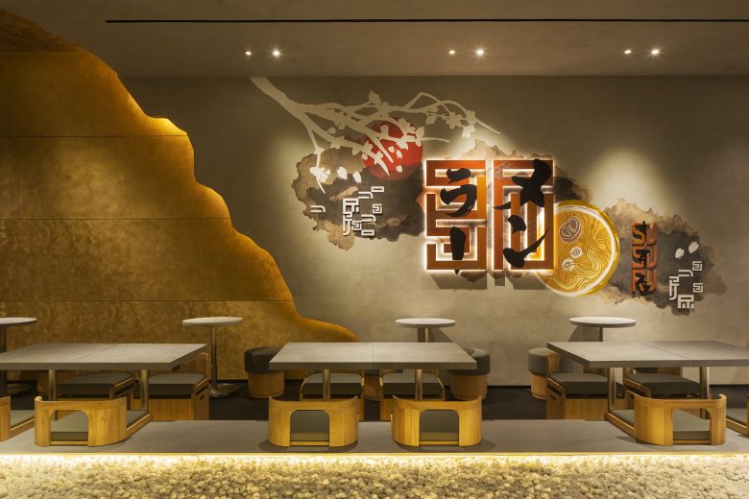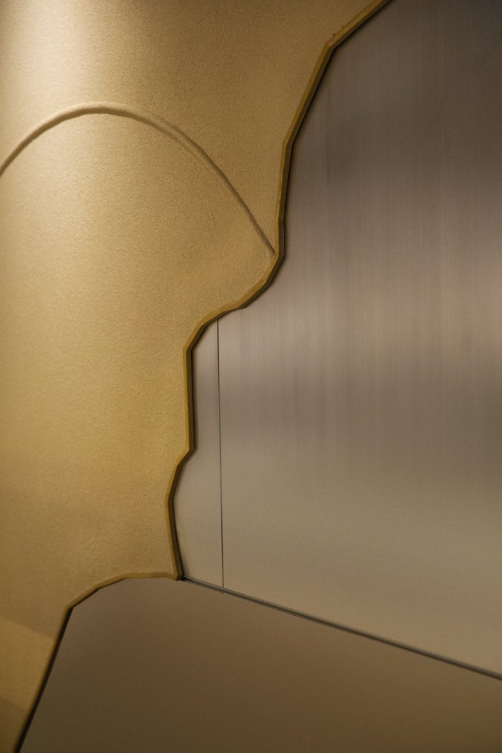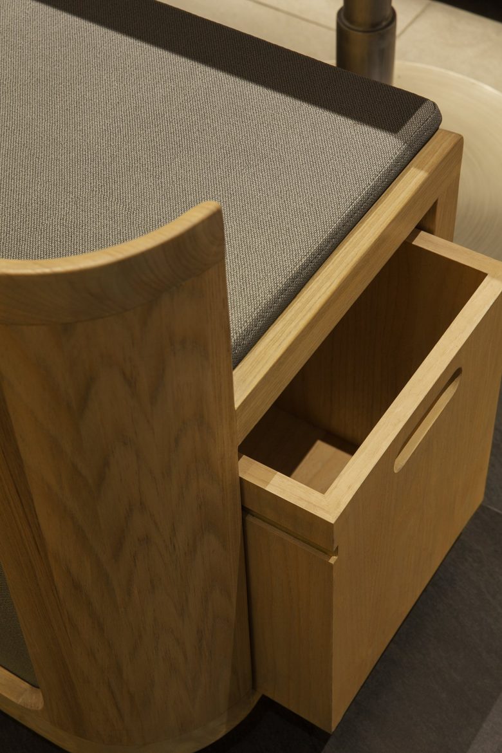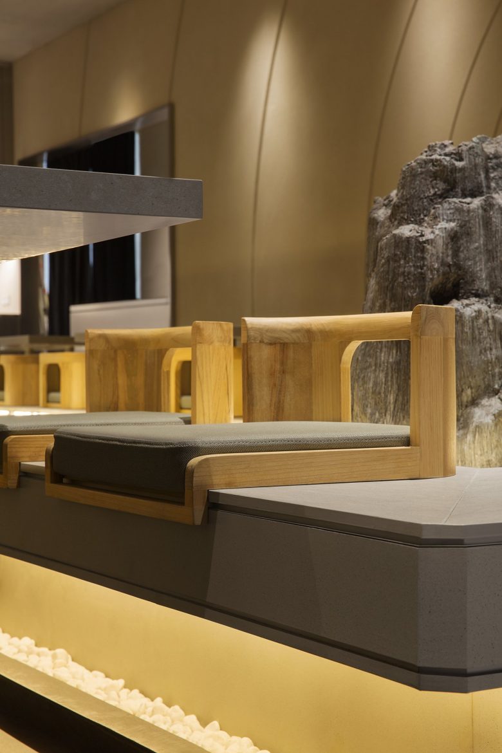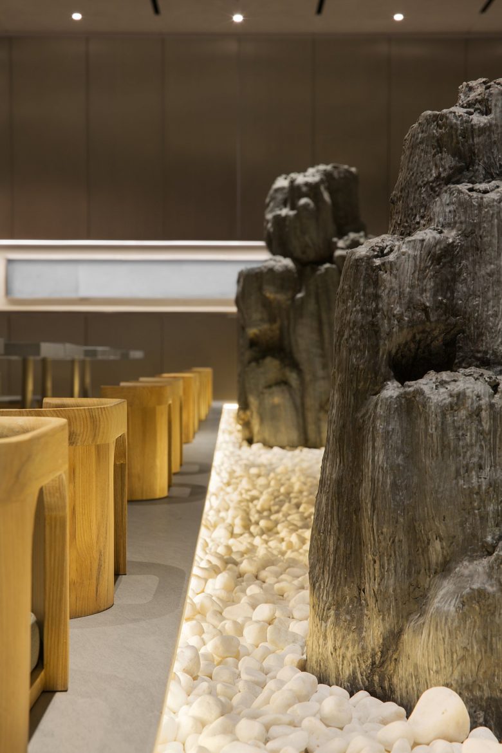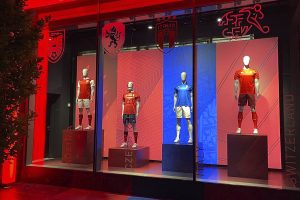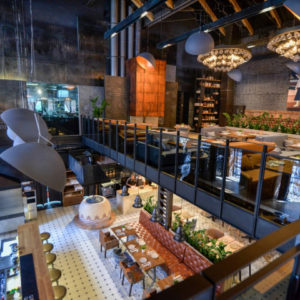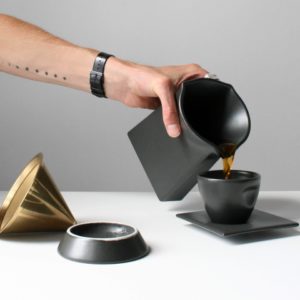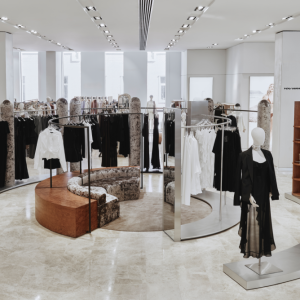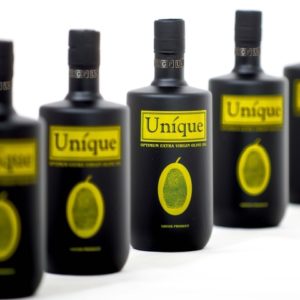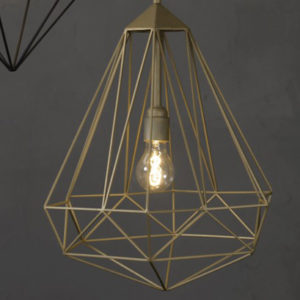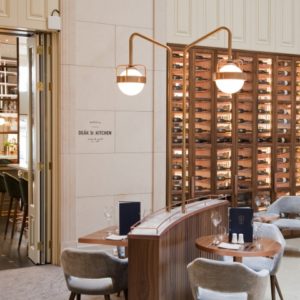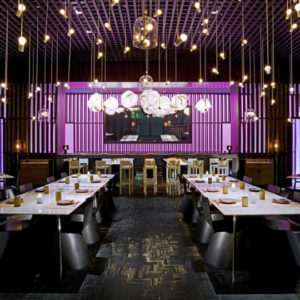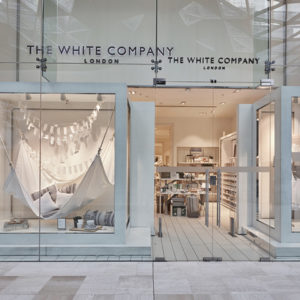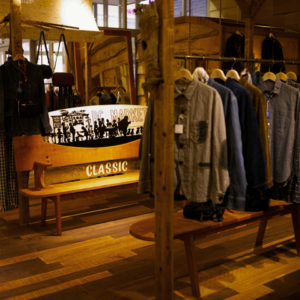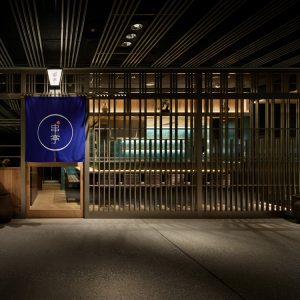
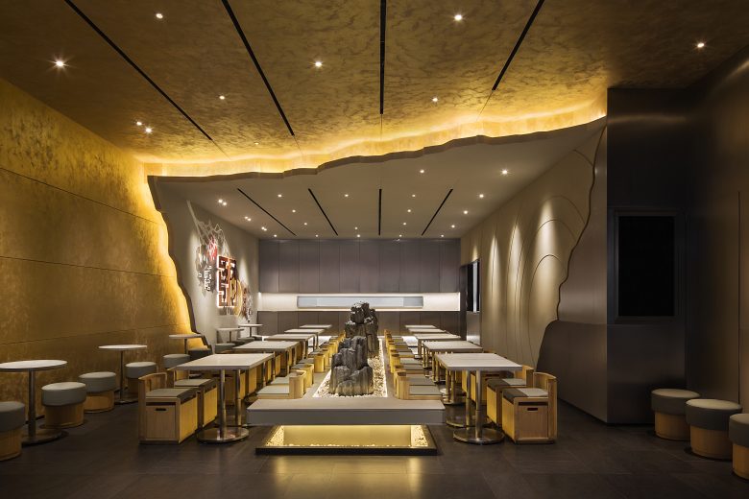
Located in ASHTA — one of Jakarta’s newest retail destinations — Susuru brings a whole new slurping experience for ramen lovers of the city. Stationed in an area of 106 m2, Susuru incorporates a simple layout that serves 64 pax. Every line is carefully drawn to keep the space clean. We chose geometric forms for the functional and aesthetic aspect of the design.
The project is led by DNA Studio, an architecure and interior design firm based in Tangerang, Indonesia. Prior to designing, the studio conducted a study on Wabi Sabi, a concept of finding beauty in imperfections. Every substance in nature is beautiful, even in its most raw, authentic form. This understanding was then translated into the simplicity and authenticity of materials.
Interior consultant : DNA Studio – https://www.dna-studio.id
Branding consultant : Katapel Creative – http://www.katapel.com
Lighting consultant : Erreluce – https://www.erreluce.net
Mural artist : Mirna Listianti – https://www.instagram.com/mirna_listianti/
Contractor : Penaga Aras Inovasi
Photographs : Mario Wibowo (Associates) – https://www.mariowibowo.com




