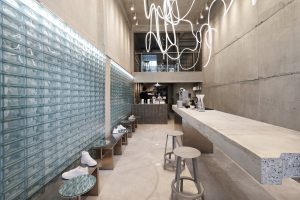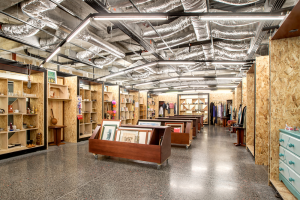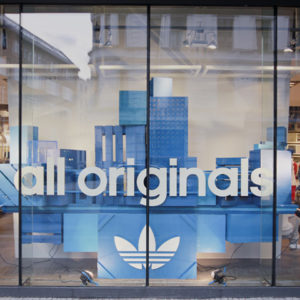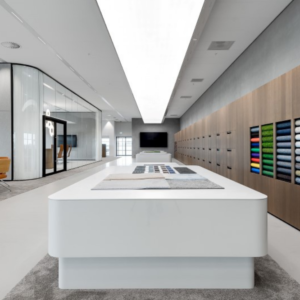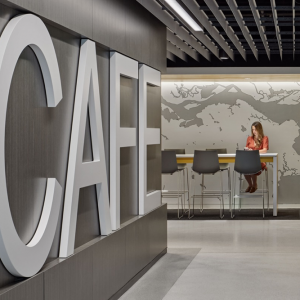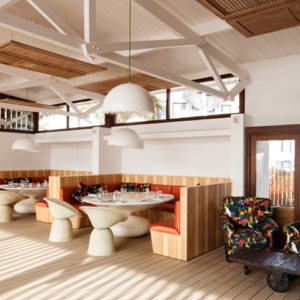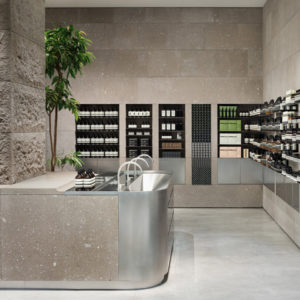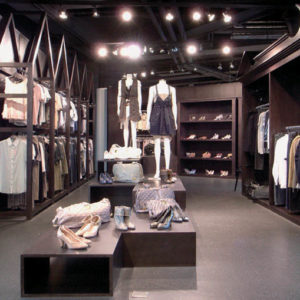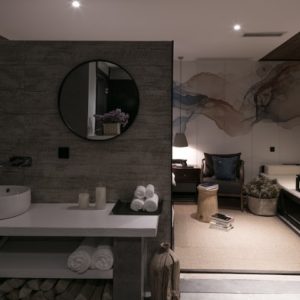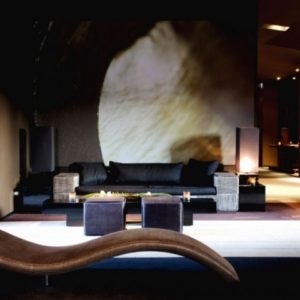

In 1981, the original building was built at the northwest intersection of Honglian Road and Maliandao Hutong, which served as a warehouse for paper products. It adopts the beamless floor structure is commonly seen in the industrial age—that is, the floor load is directly transmitted to the foundation through the columns. This type of structural system has been widely used in industrial buildings, especially in the form of warehouses.
In the following 40 years, the building has changed hands several times, and its function is no longer known during the period. Until 2020, when the new site of Siji Minfu was handed over to the designer Wu Wei, the renewal and transformation of the existing buildings was actively taking place in the city.
Project name: Siji Minfu Restaurant (Maliandao)
Project location: Beijing, China
Project area: 1260 square meters
Interior design: IN.X
Designer: Wu Wei
Company website: www.inxid.com
Design team: Liu Chenyang, Jia Qifeng, Li Yan
Interior furnishings: Song Jiangli, Jin Shengxu, Ying Zheguang
Lighting design: Zhu Haiyan
Project Photography: Zheng Yan
Project planning: LELE Brand Strategy

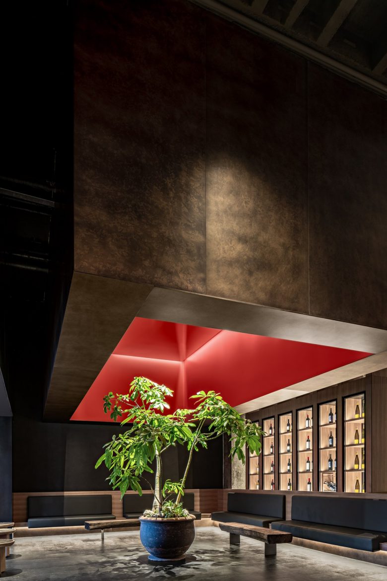


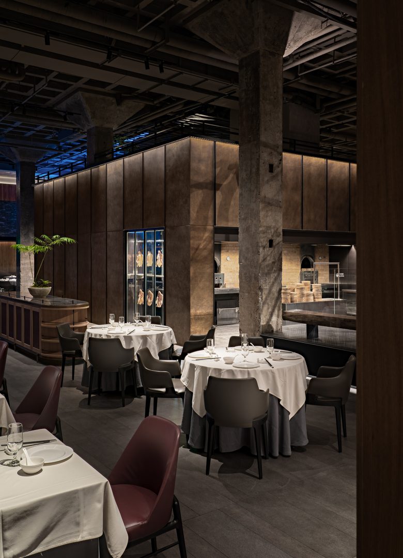
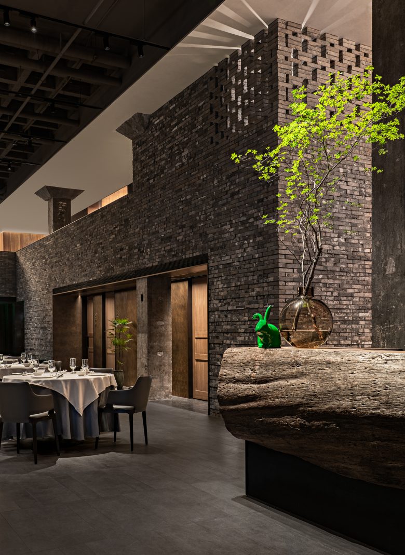
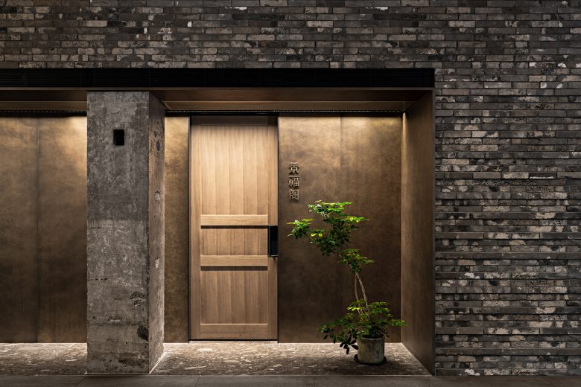
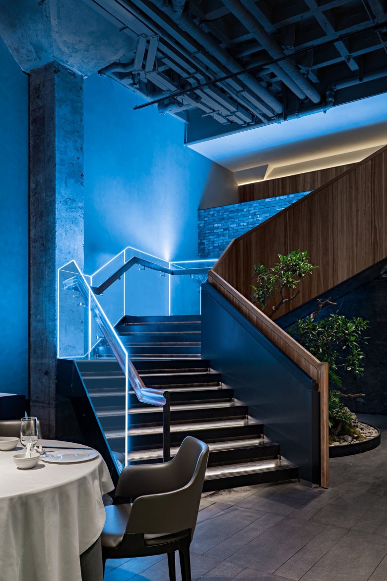
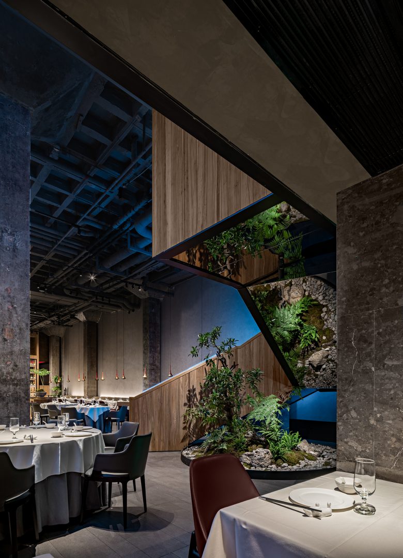
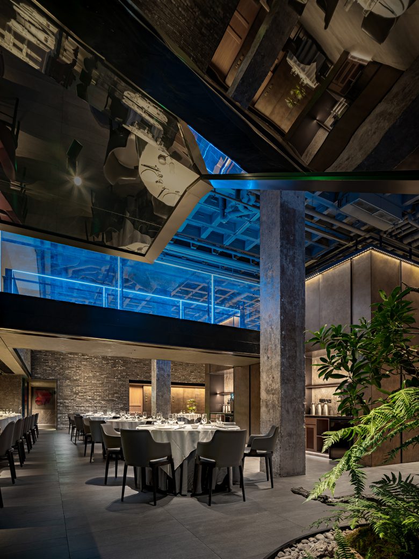
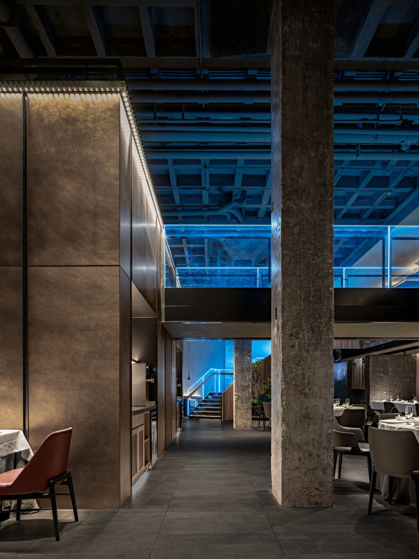
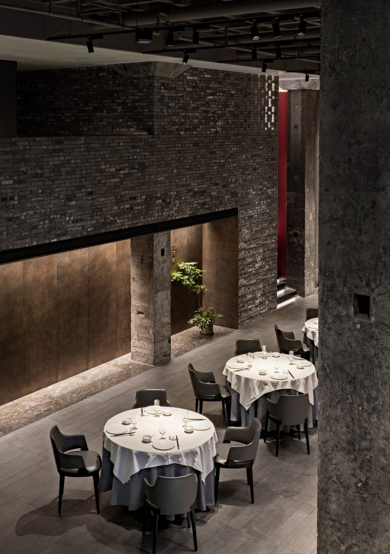
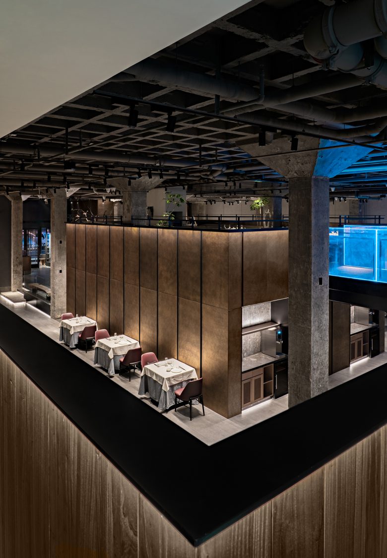
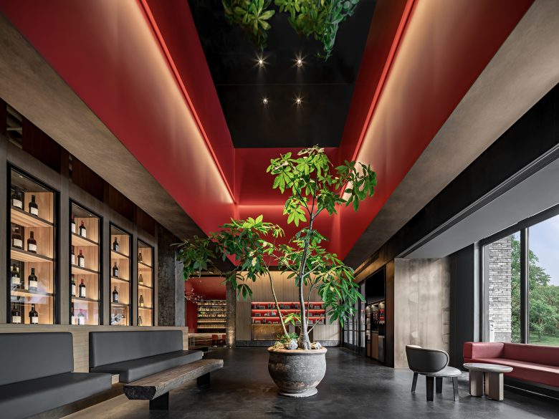
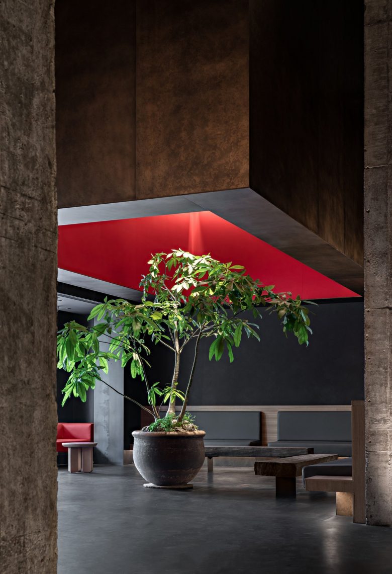
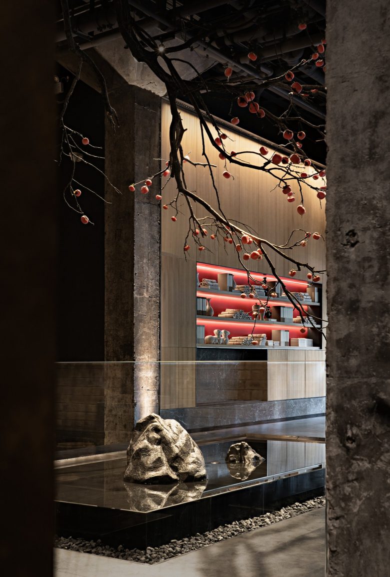
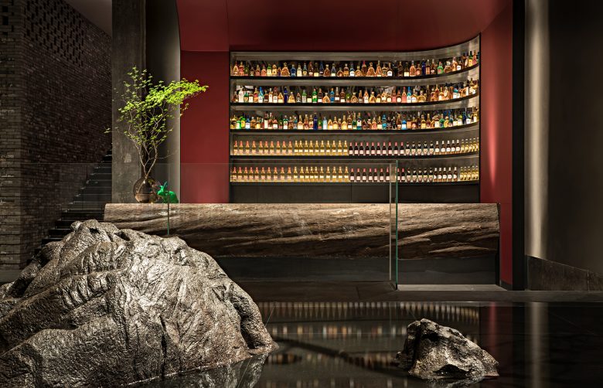
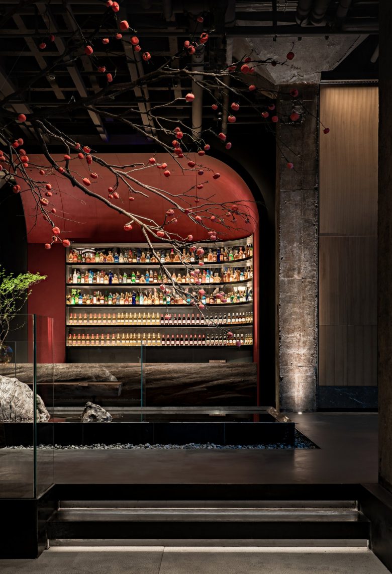
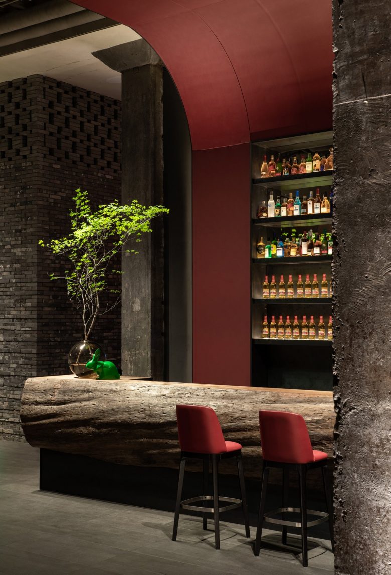

Add to collection
