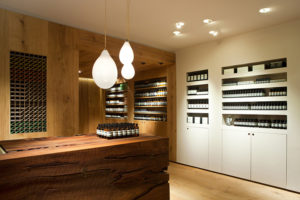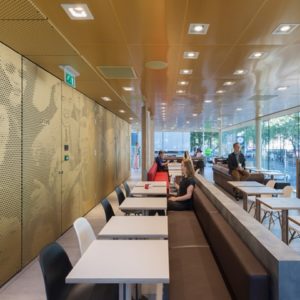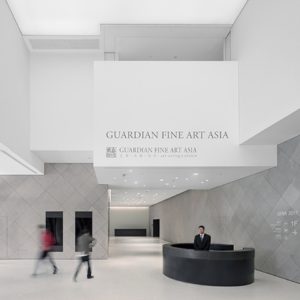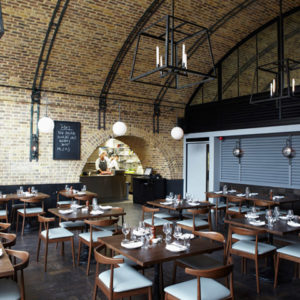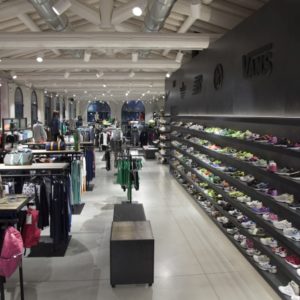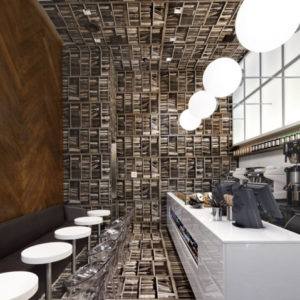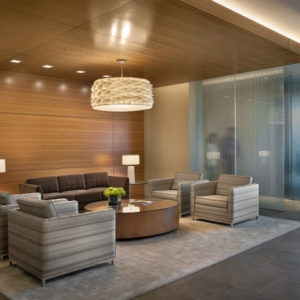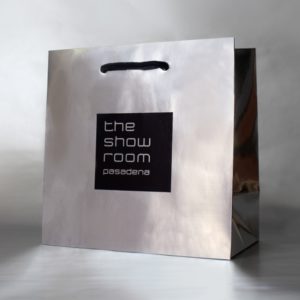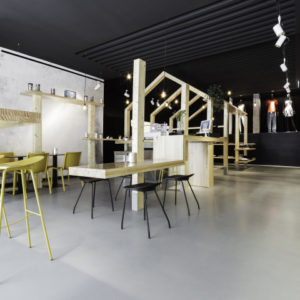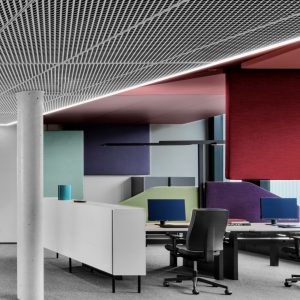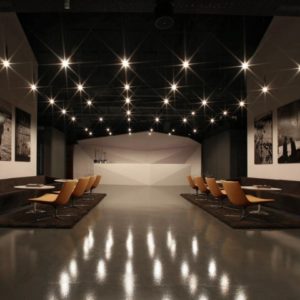
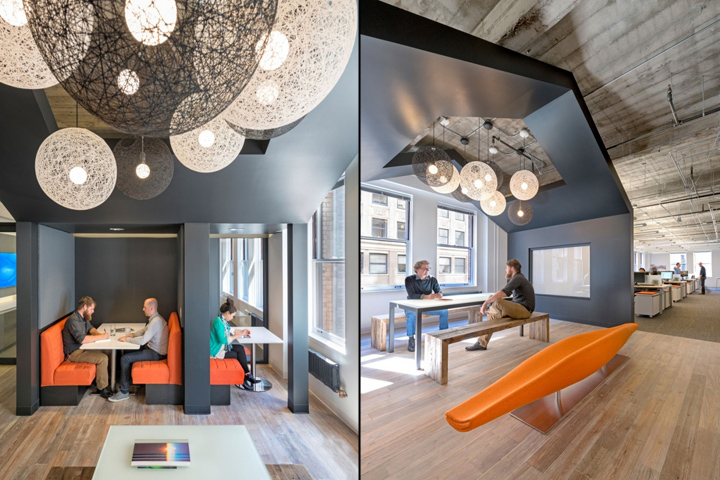

As much a showcase as a workspace, M Moser Associates’ newly expanded San Francisco office was designed to not only support the firm’s strongly collaborative work style, but also to serve as a ‘functional laboratory’ for a range of different planning solutions – as an inspiration. The design evolved through a collaboration between several of the global company’s 15 offices. A key goal was to create a sustainable solution that would clear up the jumble of enclosed spaces and exposed pipework that had accumulated since the building’s completion in 1908. Its vintage qualities would shine through again – via a thoroughly modern workspace.
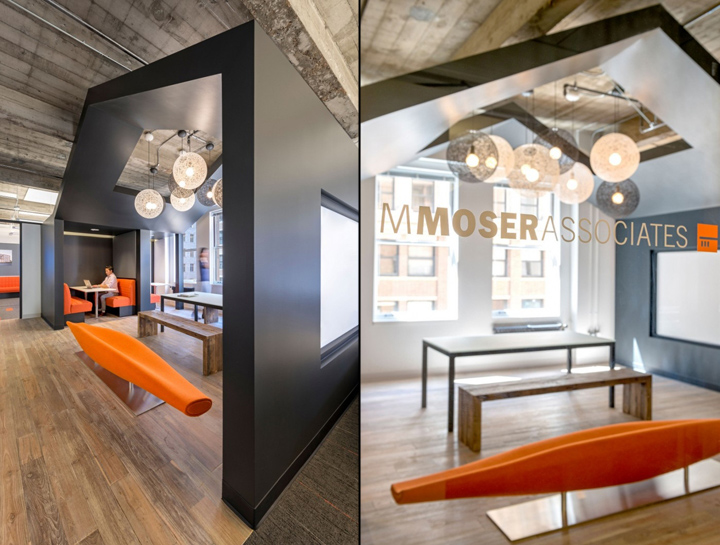
Thus, in the 8th floor lobby, an original brick-and-plaster exterior window wall is visible through a new butt glazed opening. From there, visitors enter a collaborative zone whose house shape was inspired by San Francisco’s trademark “Painted Ladies”. Floors are surfaced with characterful reclaimed teak. Furniture is a play in contrasts: rustic benches sit adjacent to a contemporary Castelli lounge, while pristine white glass accents blackened steel legs. Up above, the original concrete structure has been cleared of its tangle of pipework, with new infrastructure neatly routed near the walls and painted an unobtrusive gray.
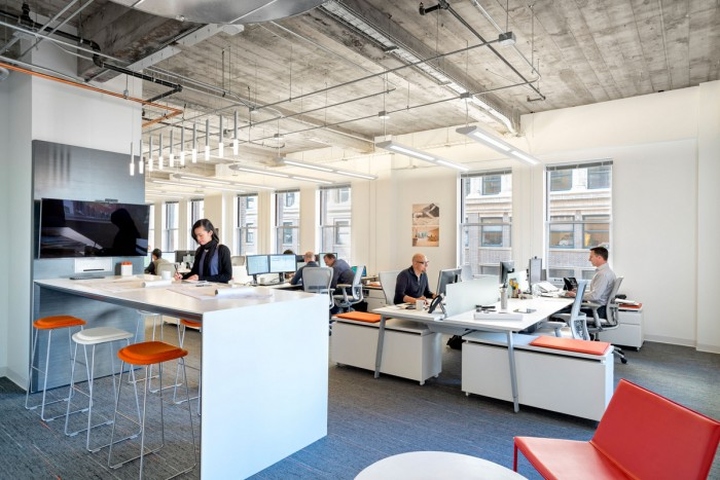
Workstations and conference areas in the office are carefully scaled to support different collaborative and work needs. Thus, staff can choose from one-person benching, a two-person phone booth, a four-person booth and “bar”, a six-person “dining table”, and a 16-person formal conference room. M Moser’s distinctive orange color is used sparingly but effectively when seen against the neutral tones that characterize most of the space. The contrast between the gray concrete ceiling, white walls, black “house” and orange accents contribute to a workplace atmosphere that is restrained and professional, and yet stimulating and playful.
Design: M Moser Associates
Designers: Ramesh Subramaniam (Project Designer), David De Valeria (Project Leader) and Mauricio Ortega (Project Architects)
Contractors: RCI
Consultants: Amit Wadhwa and Associates; UniSource
LEED Consultant: Elaine Fang
Photography: Jasper Sanidad
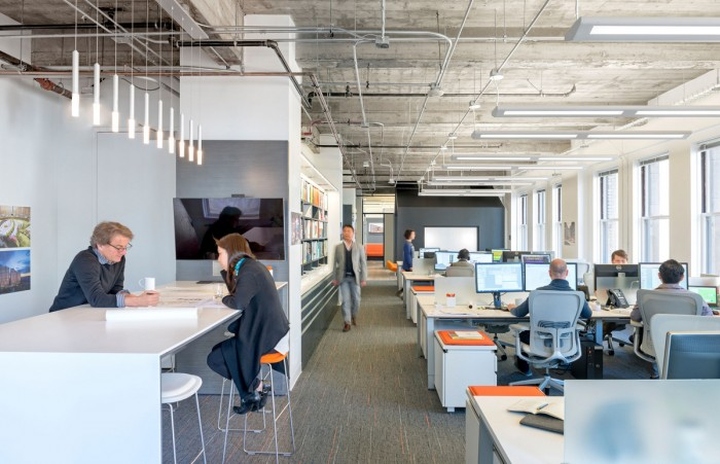
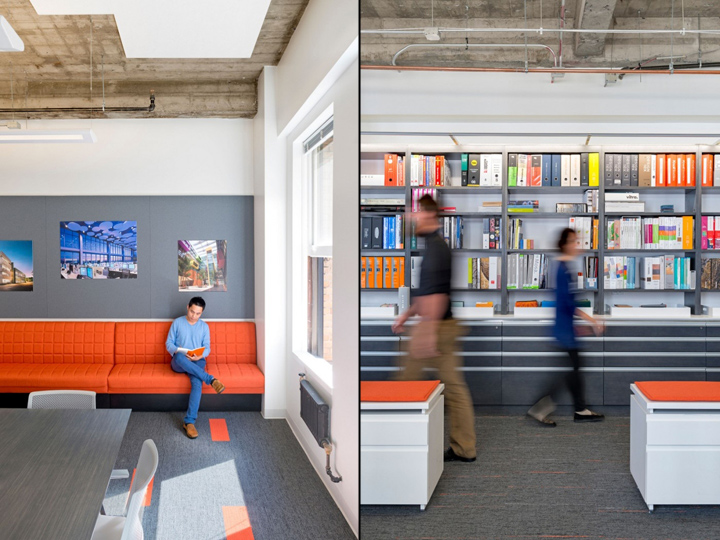
http://officesnapshots.com/2014/09/08/m-moser-associates-san-francisco-offices/




Add to collection

