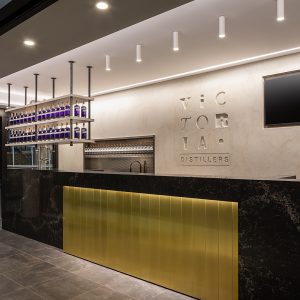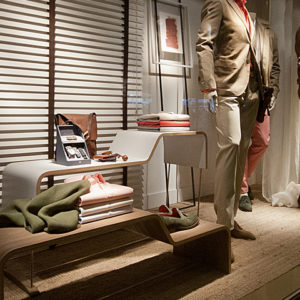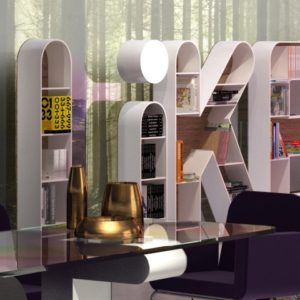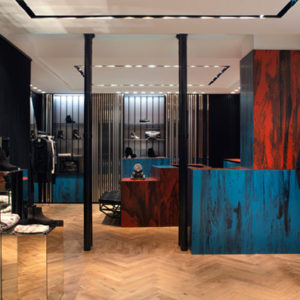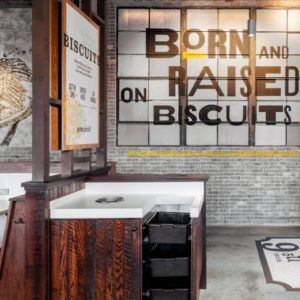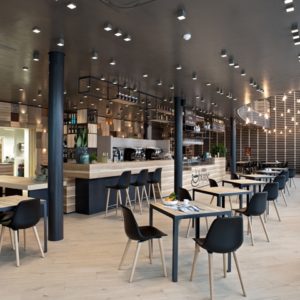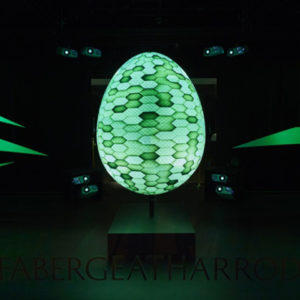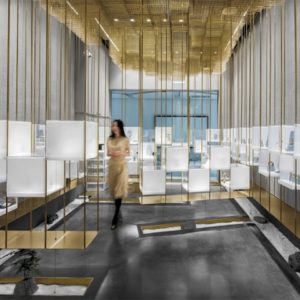

The Feathery Transformation
To break away from the oppression and discomfort in a long and narrow space, the designer changed the closed wall into a hanging wall, with the gradient glass at the bottom bringing out the transparency and breathability of the closed space while fulfilling the need for privacy.
The mother-like cocoon space eases the sense of distance for customers.The arched and curved elements run through the interior space, from the curved reception desk in white artificial stone finish, to the feather-like arched partition stretching to the nail painting area. The panels are in colorful lacquer. Together with the soft lighting and closable blinders, it creates a warm shelter for customers.
Design company: MOC Design Office (www.moc-office.com)
Chief designers: Wu Xiuwei, Liang Ningsen
Design Team: Hu Qiao
Photography: Nie Xiaocong

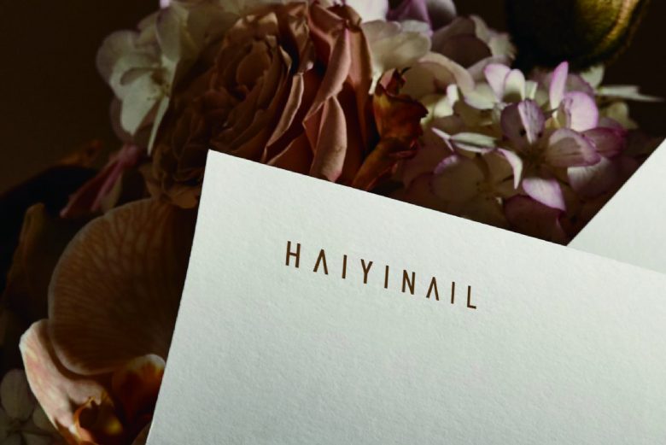
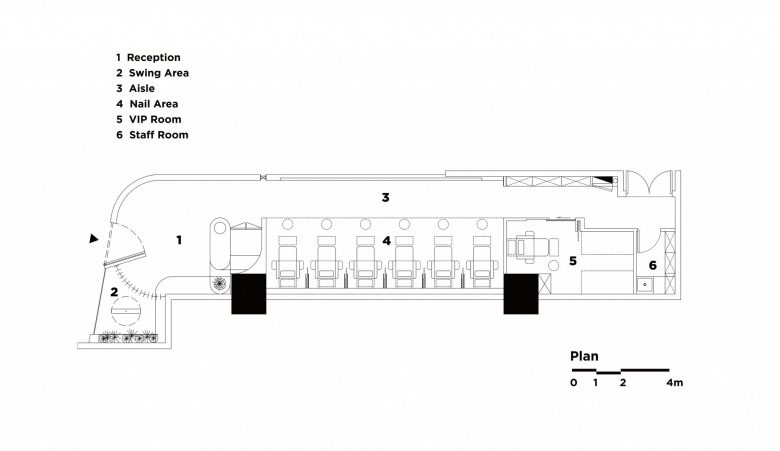
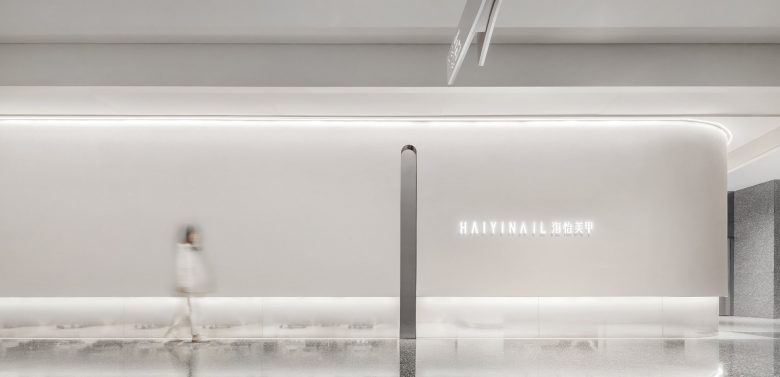
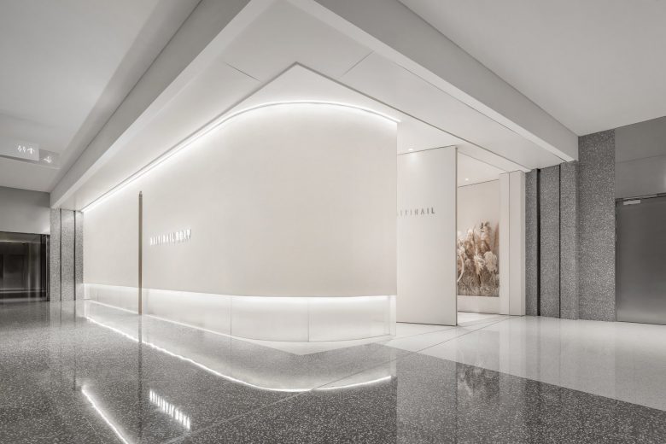
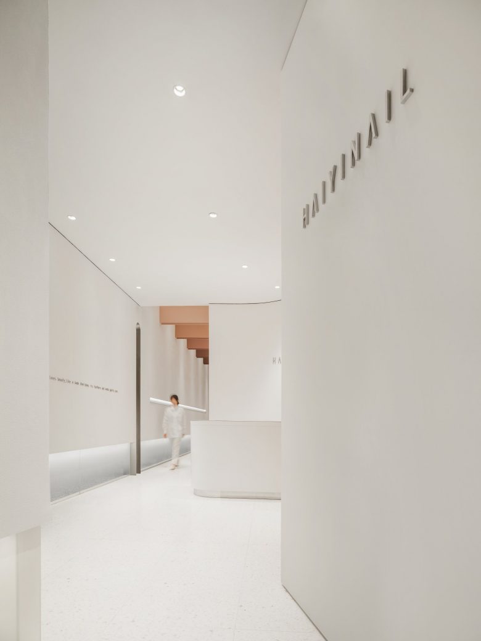


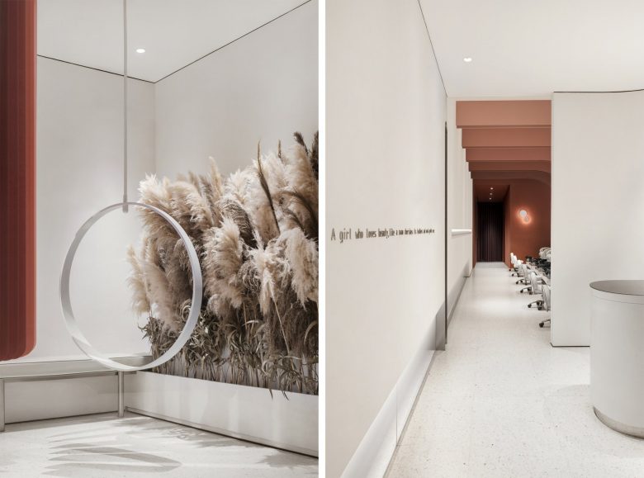
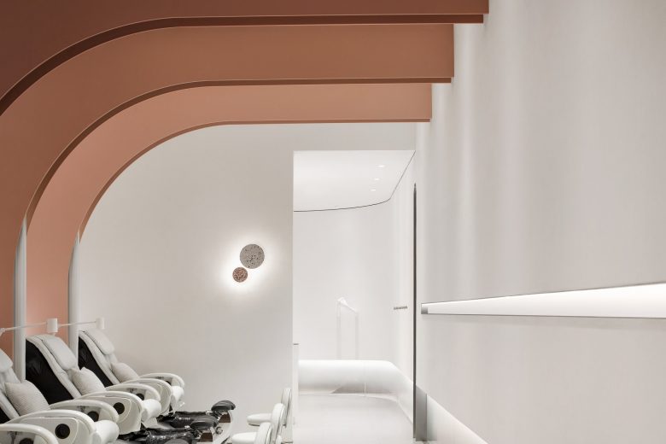

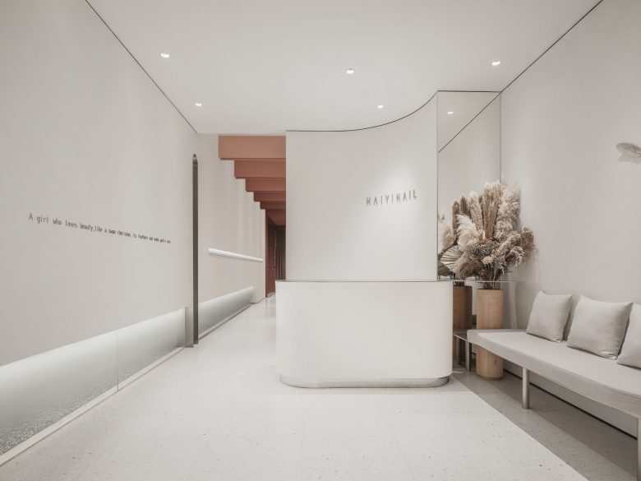

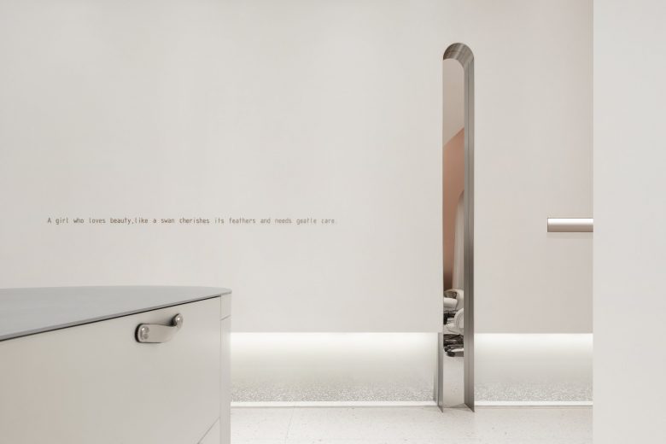
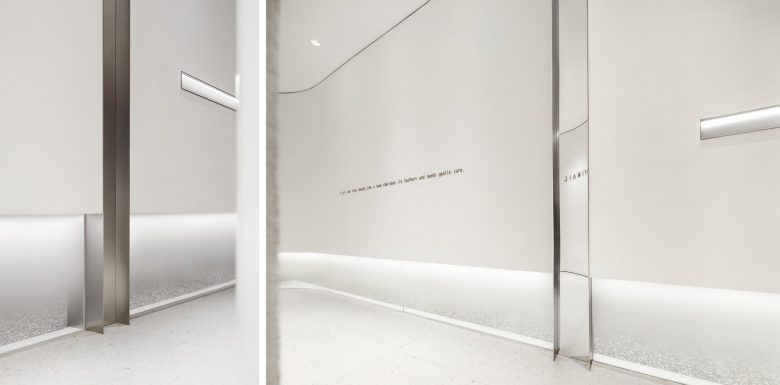
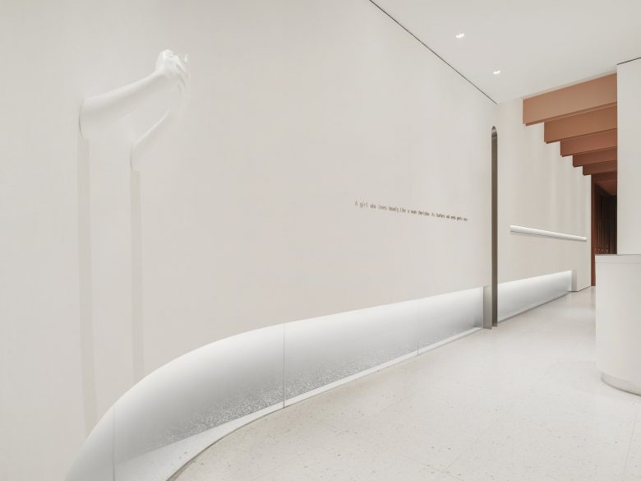
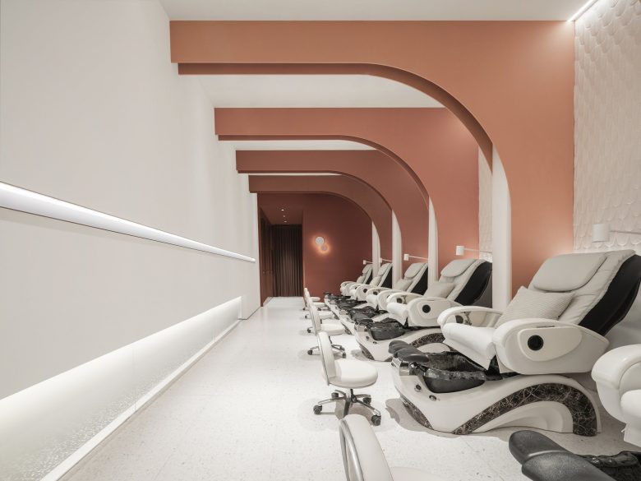
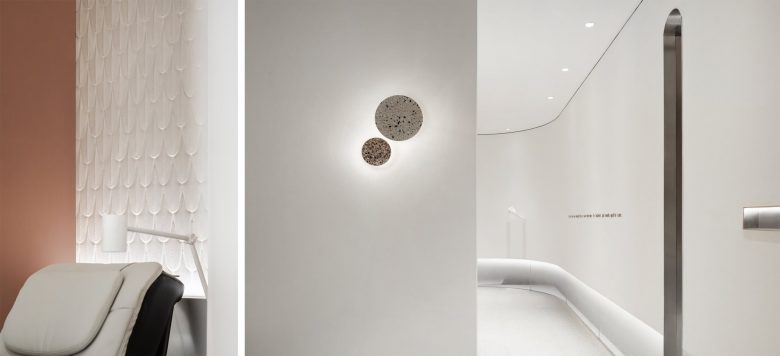
Add to collection


