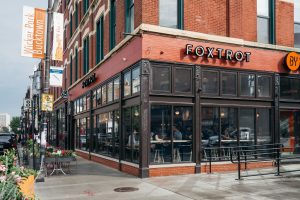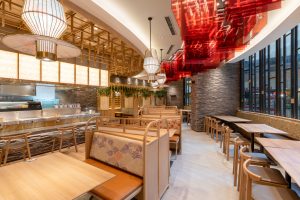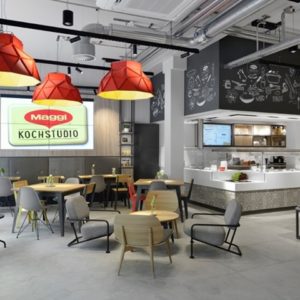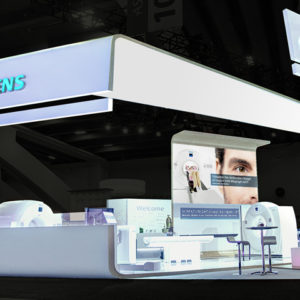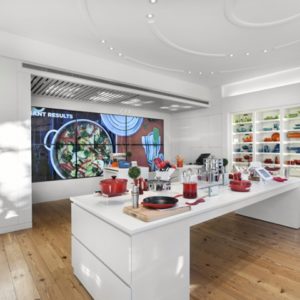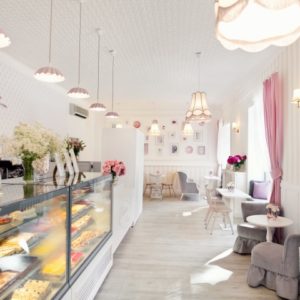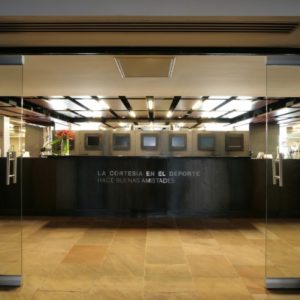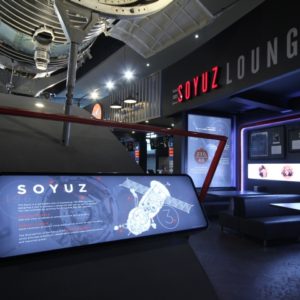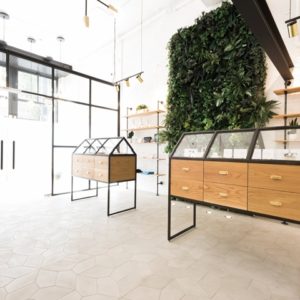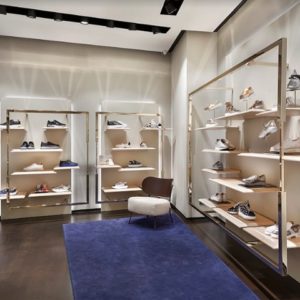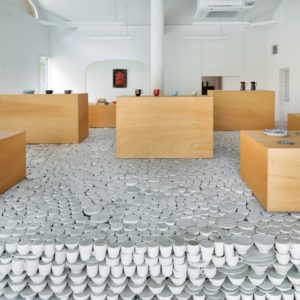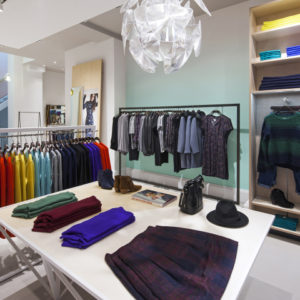
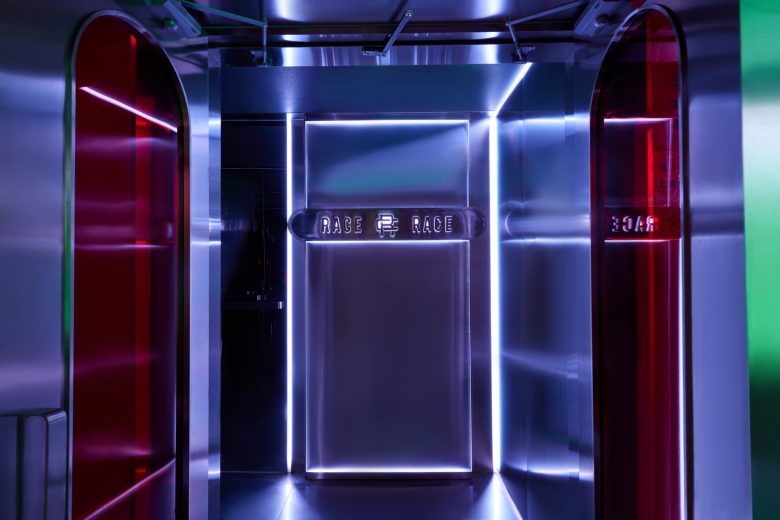
Born in Korea, RACE CLUB brings the new definition of dance floor experience in its hometown to West Lake.
When the night falls, the steel walls gradually reflect the tangerine lighting, like burning. The metals with random fluctuation are like moving crusts cutting the land into pieces and red comes out of it. People passing by will stop for this changing of landform in still.
Your figures are reflected in the “lake” on the ceiling of lobby. Together fluid wall and hidden plants, the club has become a hidden natural scene in the concrete jungle. The lobby connects all the travelers in this city and lures them into a deeper dream.
Now we are in the noise reduction aisle. As Issac Newton claims hundreds years ago, The world we live in
Project:RACE CLUB
Project Location: Hang Zhou
Floor Area: 450 square meters
Type of Design: Interior Design for Night club
Construction Group: Mr .zhong
Design Firm: J.H Architecture Studio
Designer: Gao Kexin, Xu Yiwen, Yang Rui, Yi Jun, Cheng Sheng
Photographer: Hu kaifan
Videos: Hu Kaifan
Stage Design: Liu Hailong, Wang Baoxing, Zhang Le
Time of Completion: July 2021
Company Website: jh-architecture.net
Email: yang.design@foxmail.com
Materials Used: cements, stainless steels, frosted glass, marbles, mirrors, LED lights, Soil.
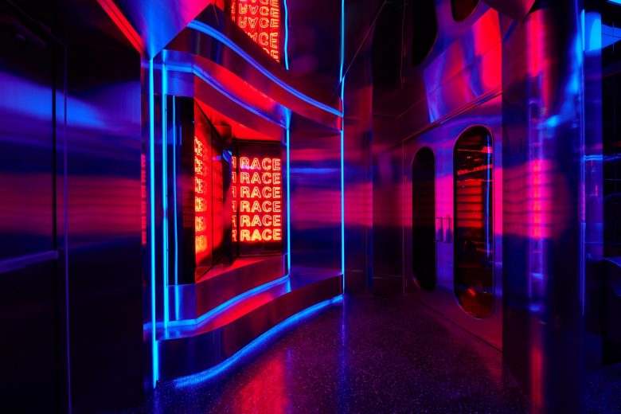
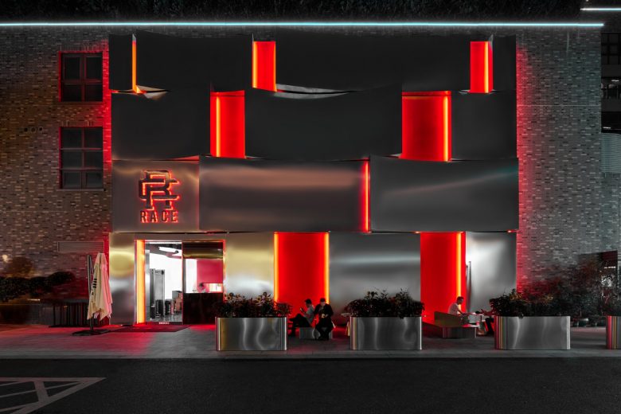
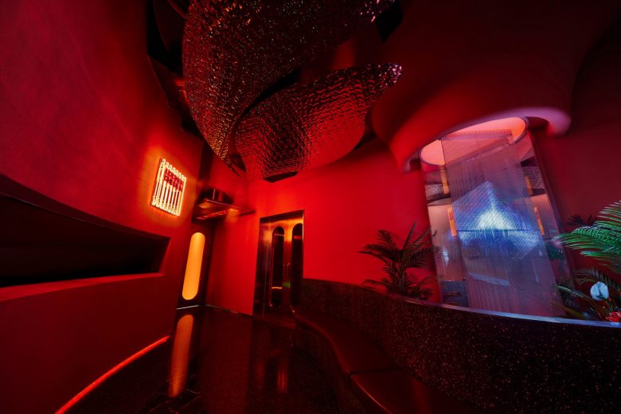
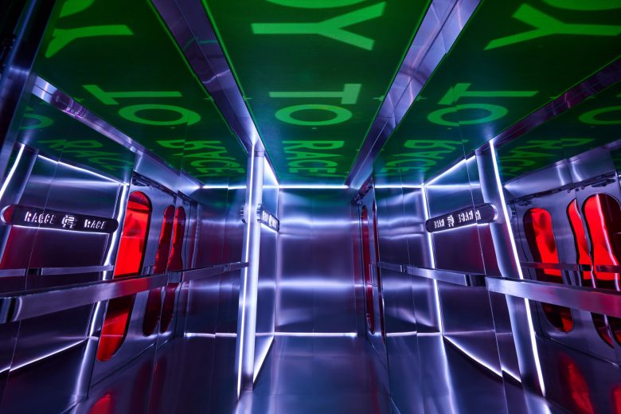
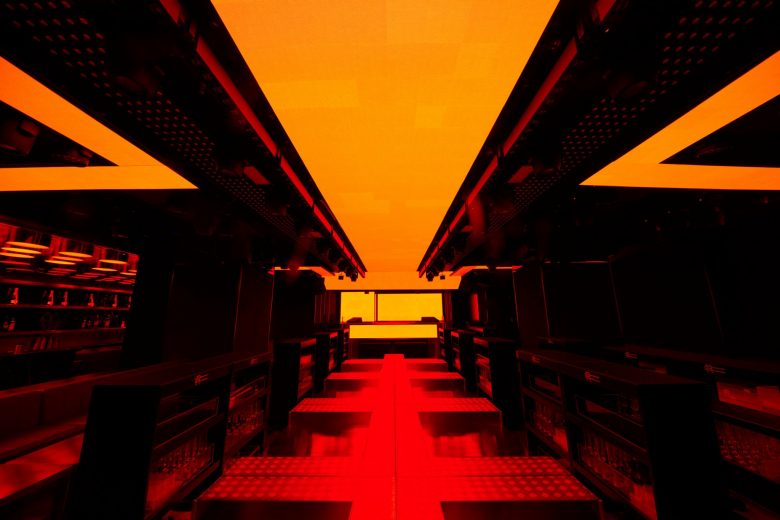
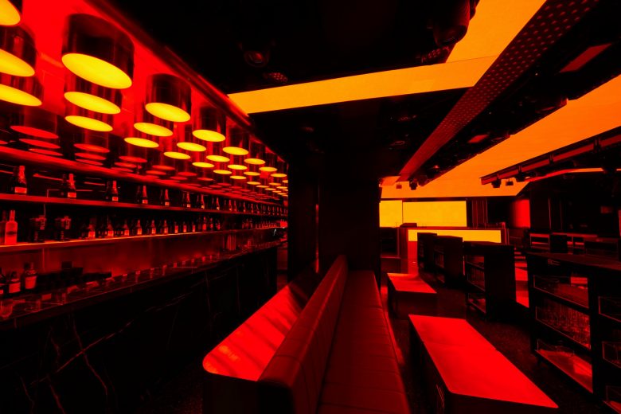
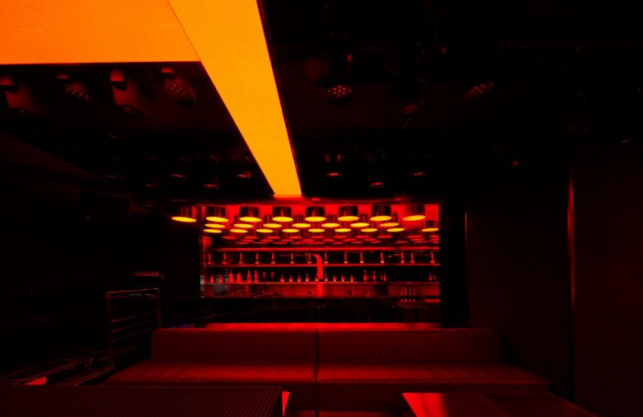
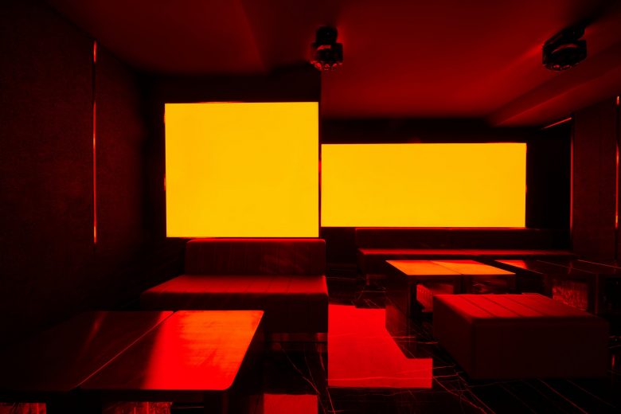
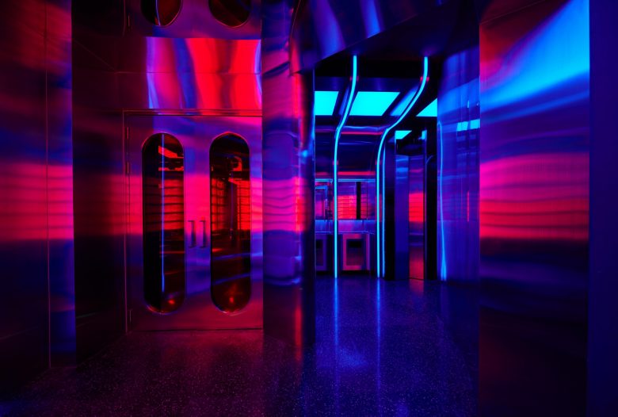
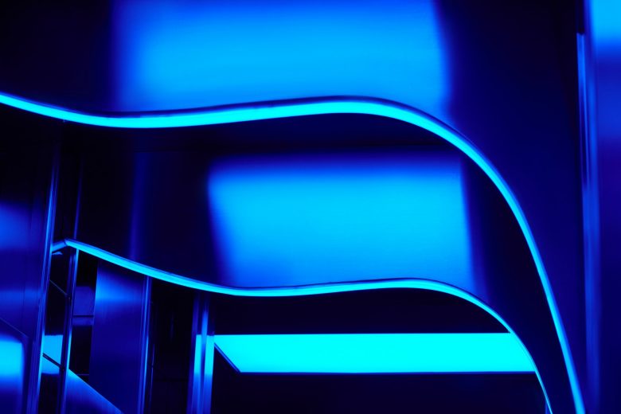
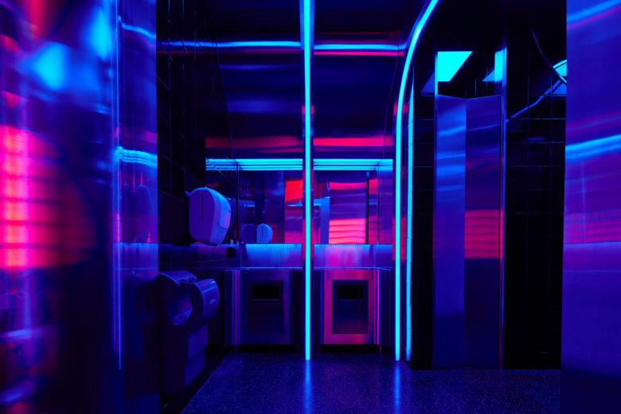
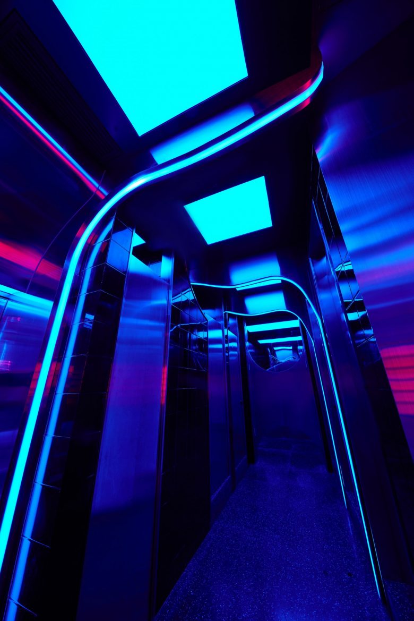
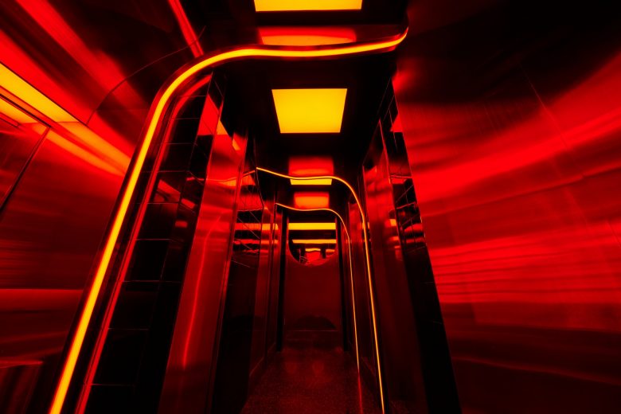
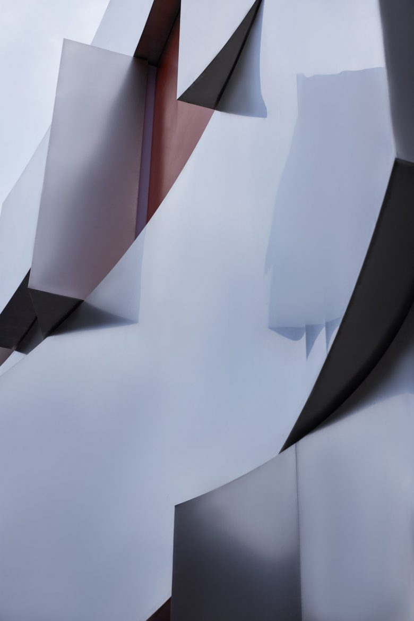
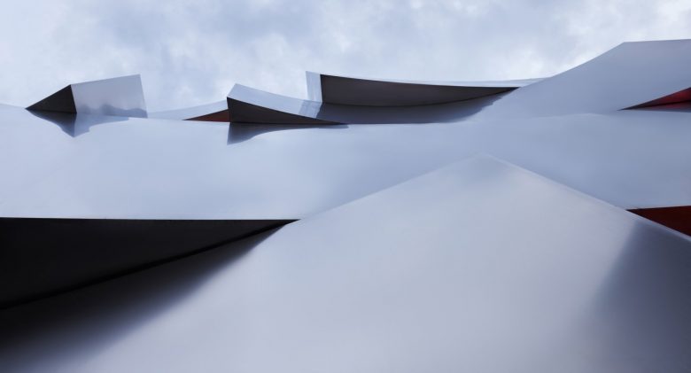
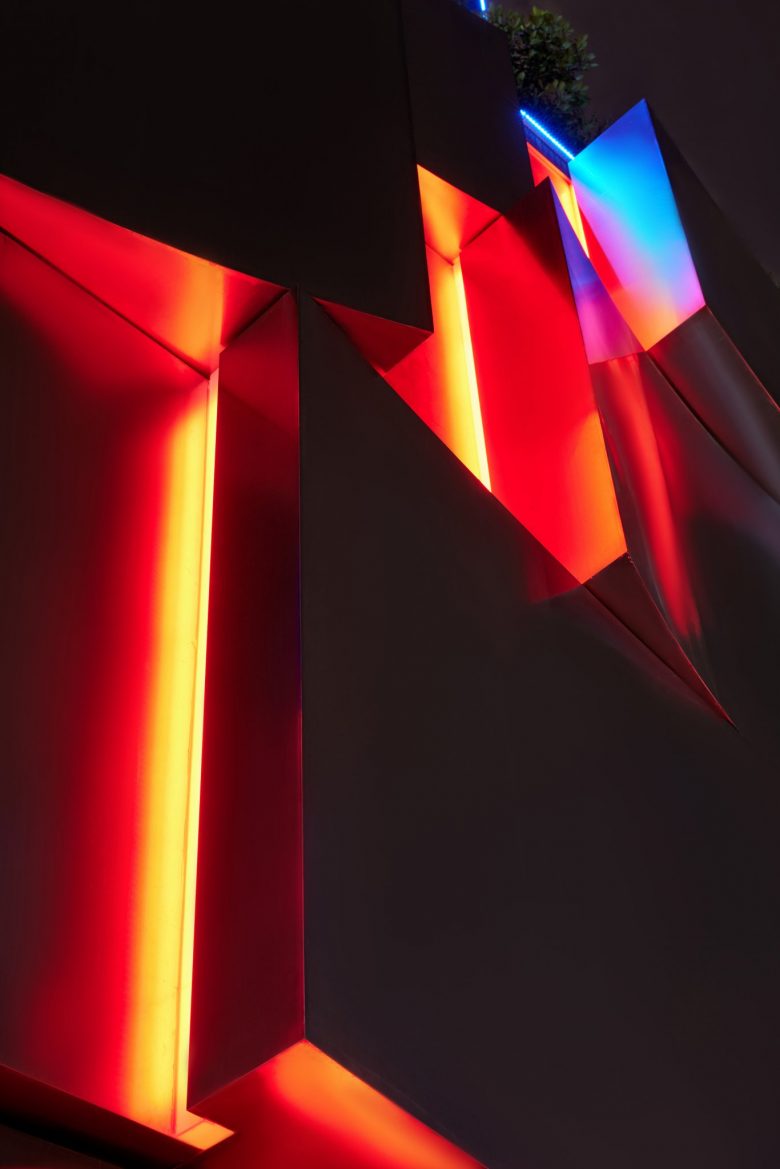
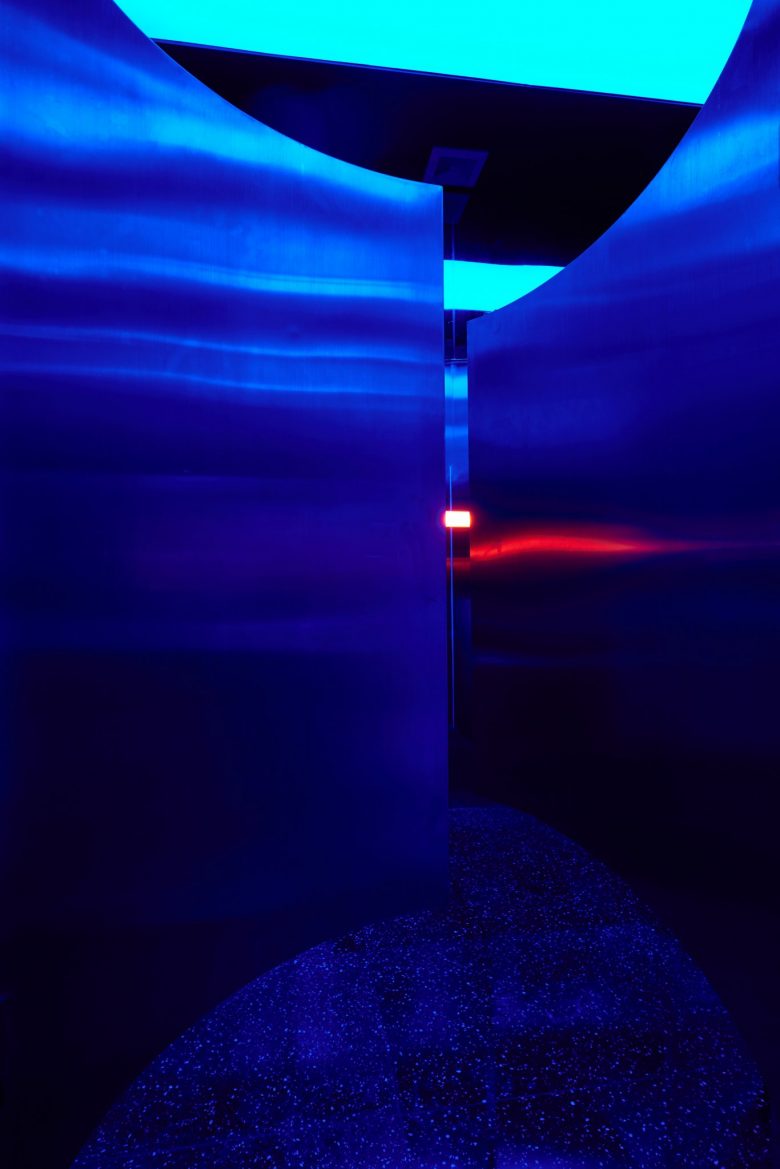
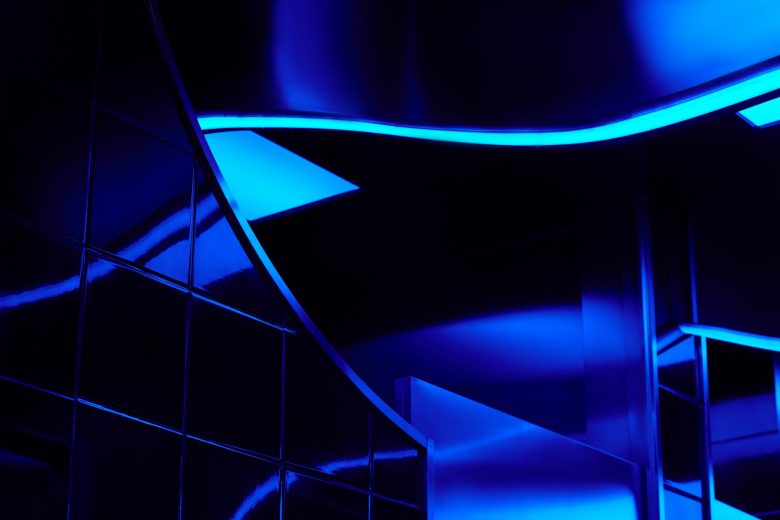
Add to collection
