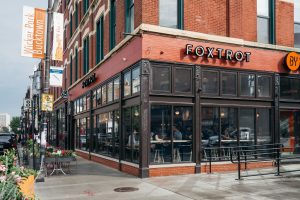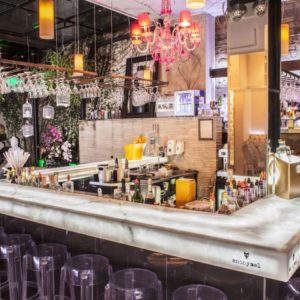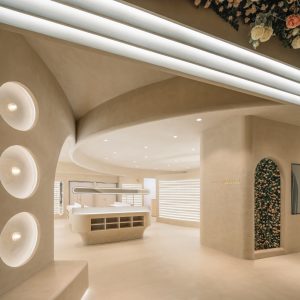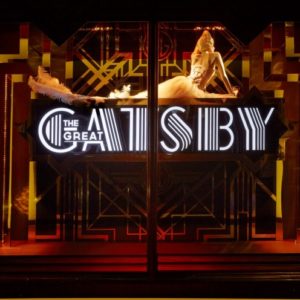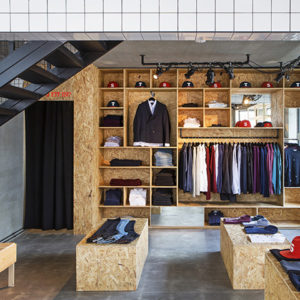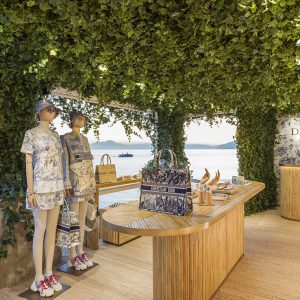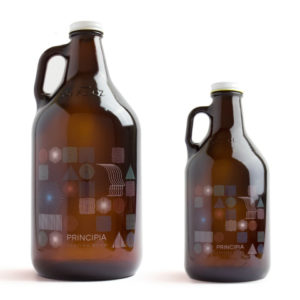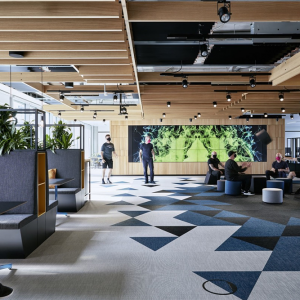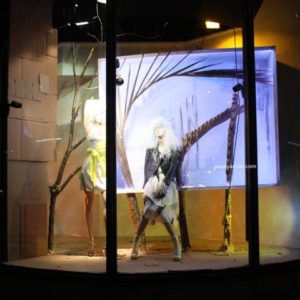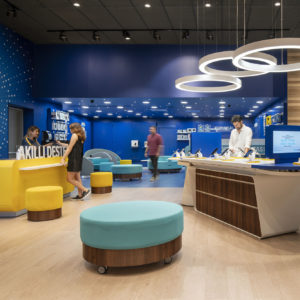
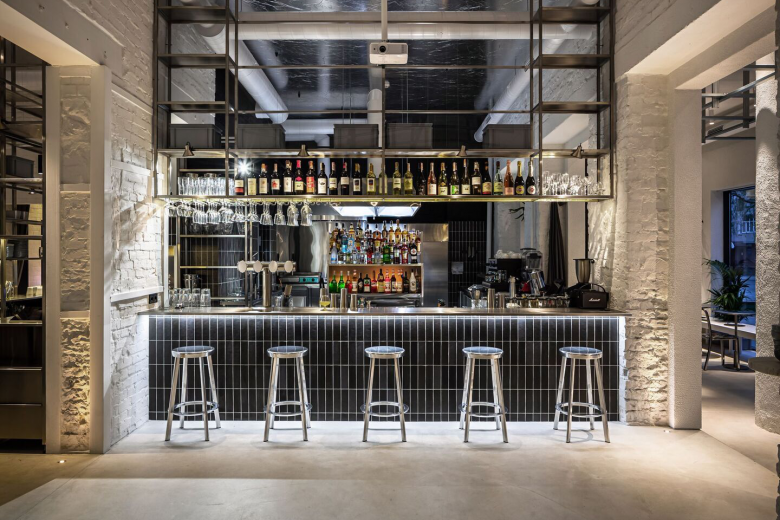
In the central city area of Rivne Oblast, Ukraine, Salut Café Bar by RomanXSvitlana has been converted from office space into a lively, light-filled bar and restaurant concept. The simple material palette and floor plan layout present a clear visual language.
The project includes basement space, an existing first-floor level, and an expanded newly built space. A professional cooking station is installed on the basement level, whereas the salad bar and all the complementary equipment are on the first floor open kitchen.
A bar on the side of the food elevator livens up the space with around-the-clock activity.
Special stucco material on walls and ceilings duplicates the original rendering that used to be on the façade before thermal insulation and conveys the original style.
Meanwhile, stainless steel structure envelopes the core area to create additional storage space and generate visual contact between the inner process and visitors.
The white colour and reflectiveness of the foiled ceilings serve as a perfect background for colourful lights cast from the scenic spots, as well as videos projected with the theatre projectors. Aluminium construction is installed on some parts of the ceilings to create a frame for installations.
Through lighting design and customized furniture, the architects bring out the beauty of natural materials and the characteristics of the spatial layout, further enhancing the space to adapt to the various events.
Designed by RomanXSvitlana
Photography by Andy Shustykevych
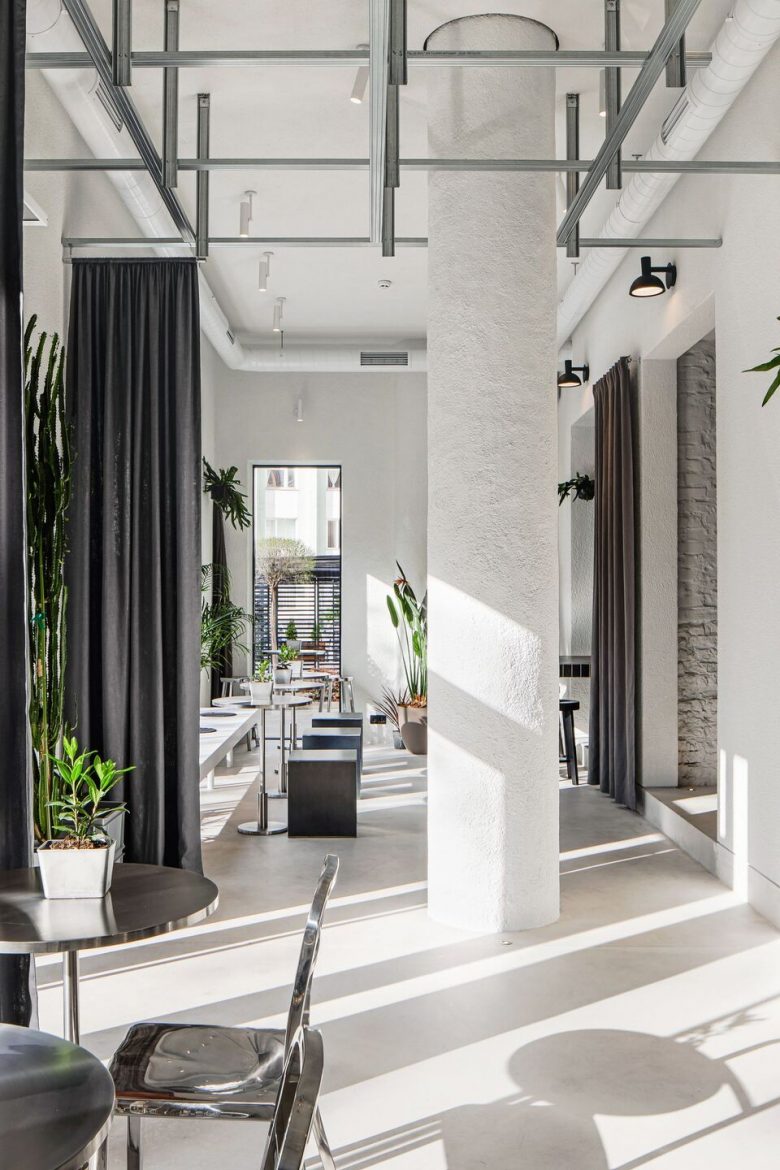
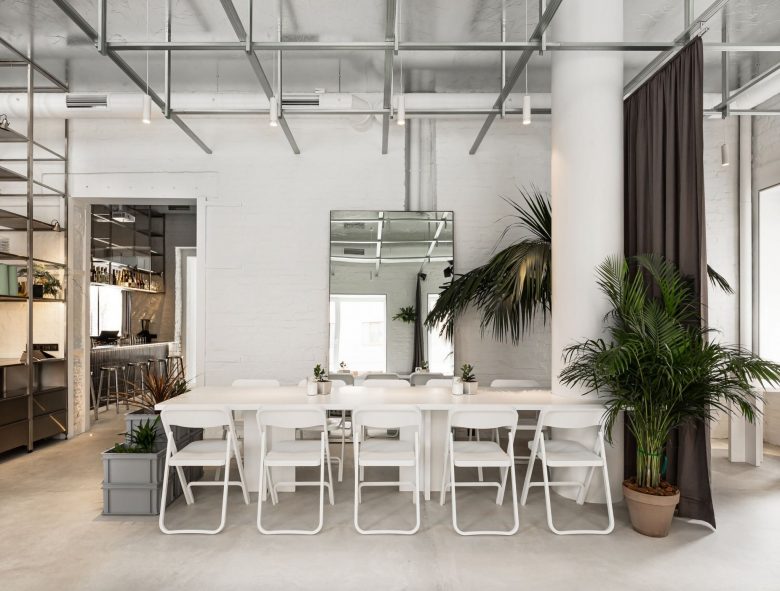
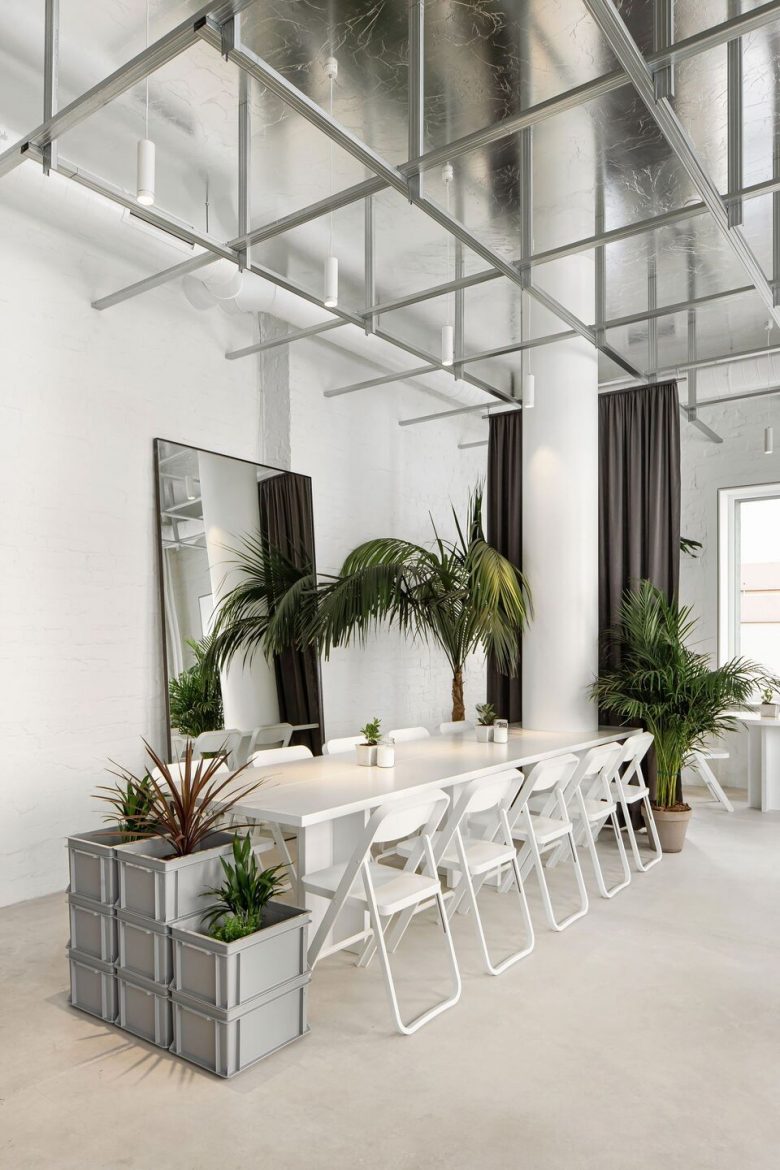
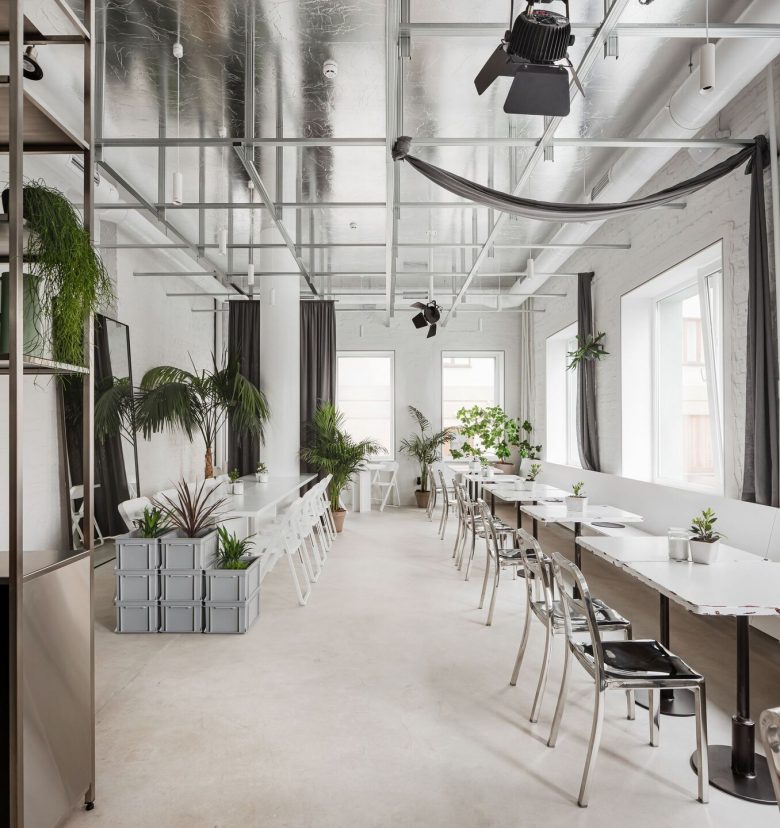
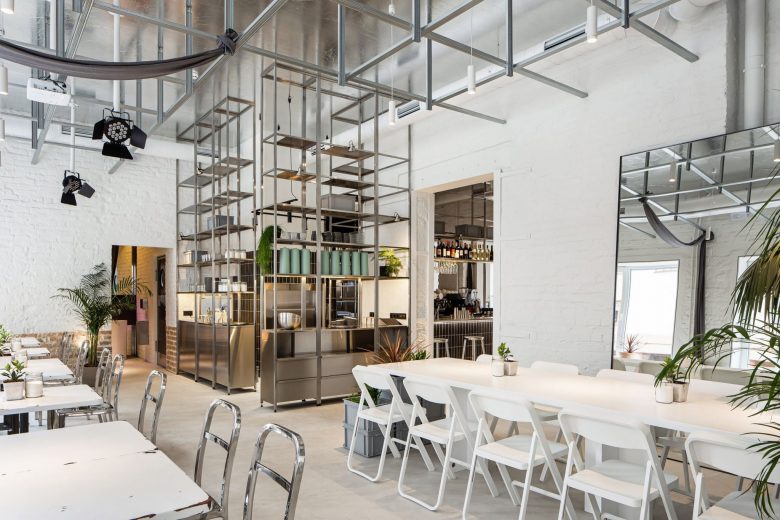

Add to collection

