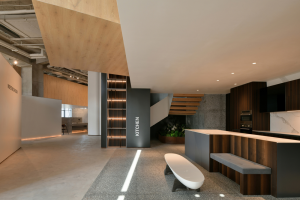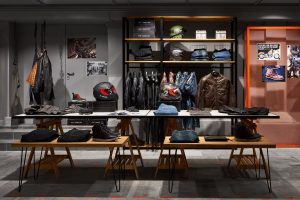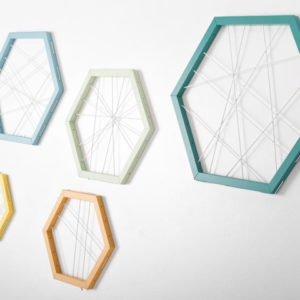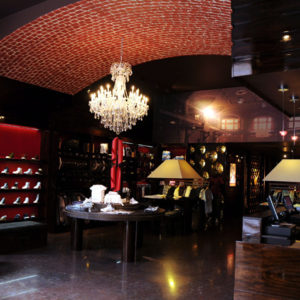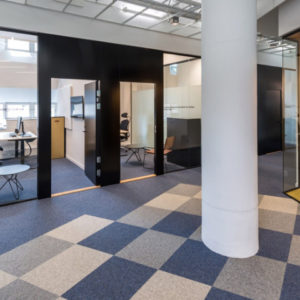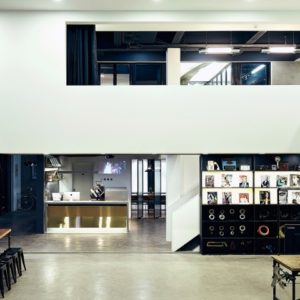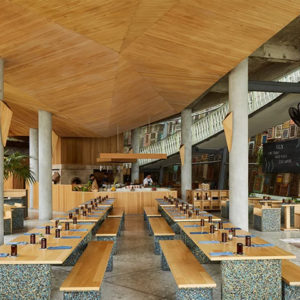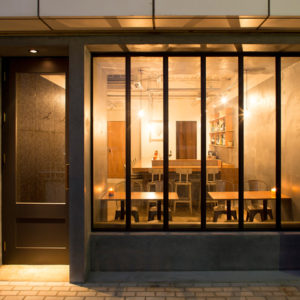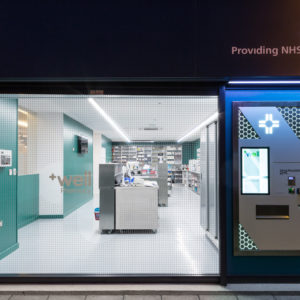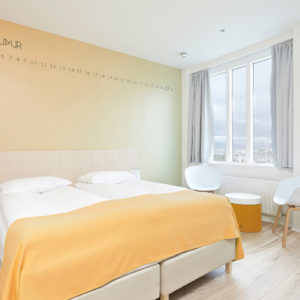

Due to the expansion of this company, our services are required to project offices within an industrial warehouse that is under construction.
The building has two floors and the program is quite varied. On the one hand, the ground floor houses entrance spaces with reception of workers, an office space for users of the warehouse’s merchandise area and changing rooms with showers.
On the other hand, on the second floor, we find the office space. Filtered by a waiting / reception room that redirects us to different spaces that make up the distribution; Executive offices, CEO’s office, “open office”, Office, meeting rooms….
The warehouse is built with precast concrete pieces and a glass curtain wall on the main façade.
Our idea was not to d
Alberto F.Reiriz, Vicente Pillado (designers)
Iván Casal Nieto (Photography)
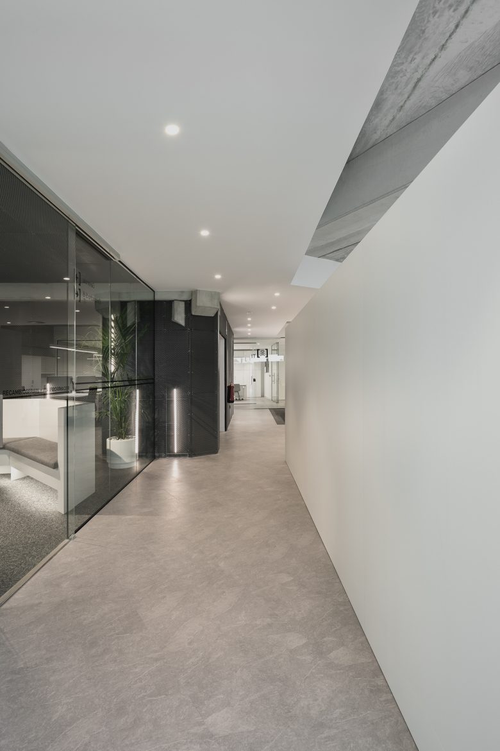
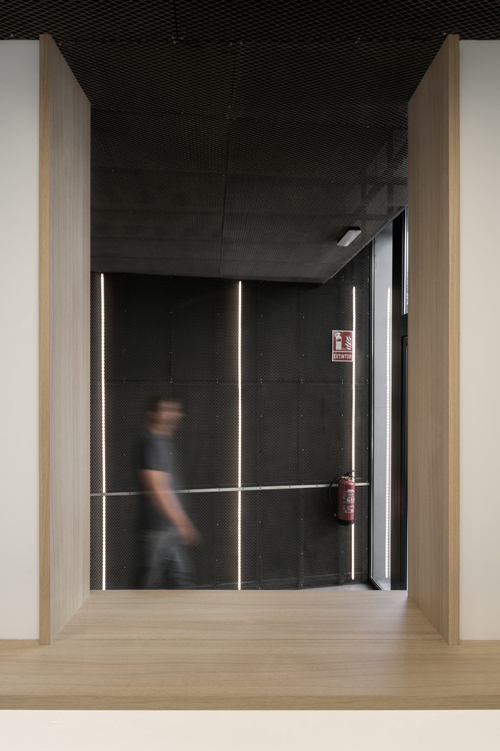


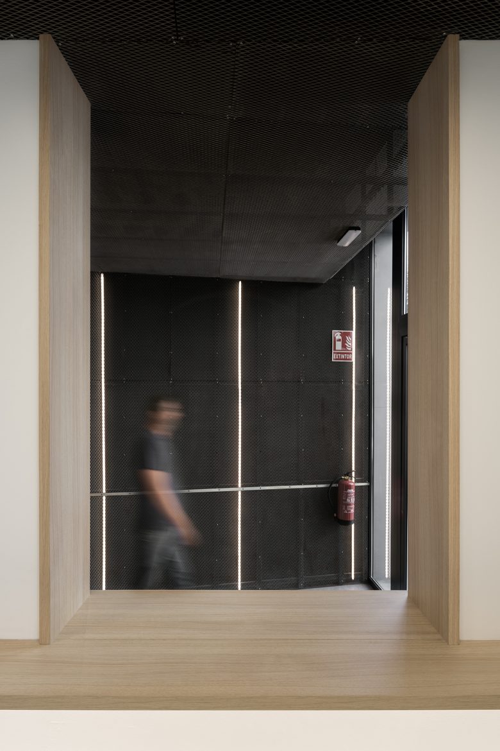
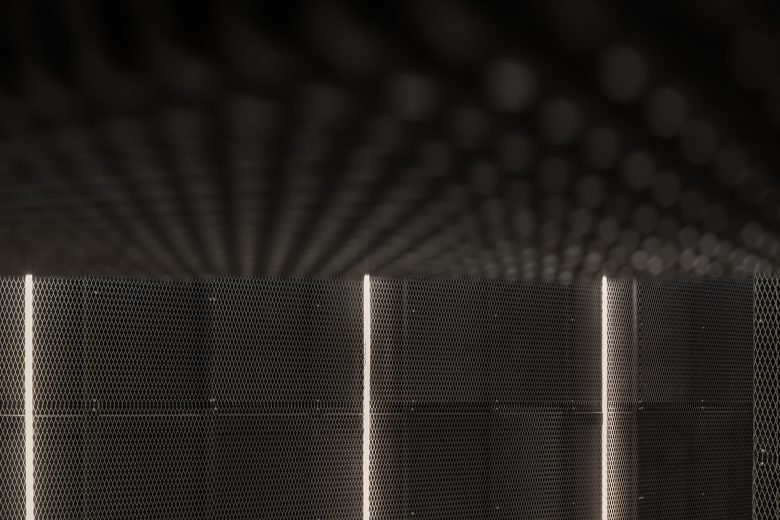
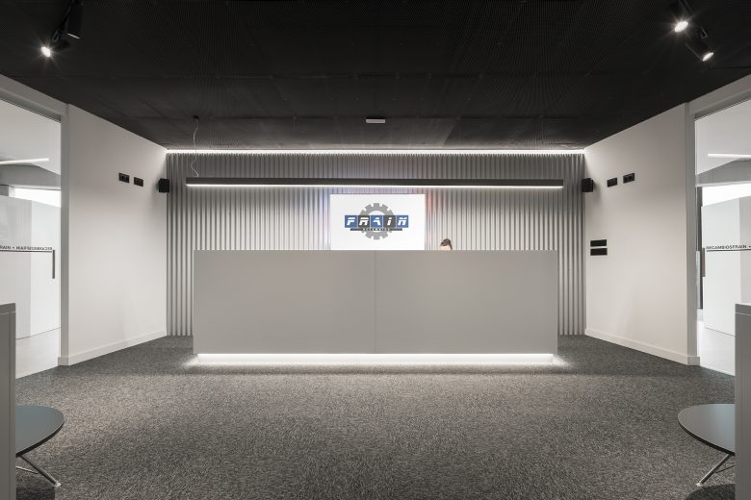
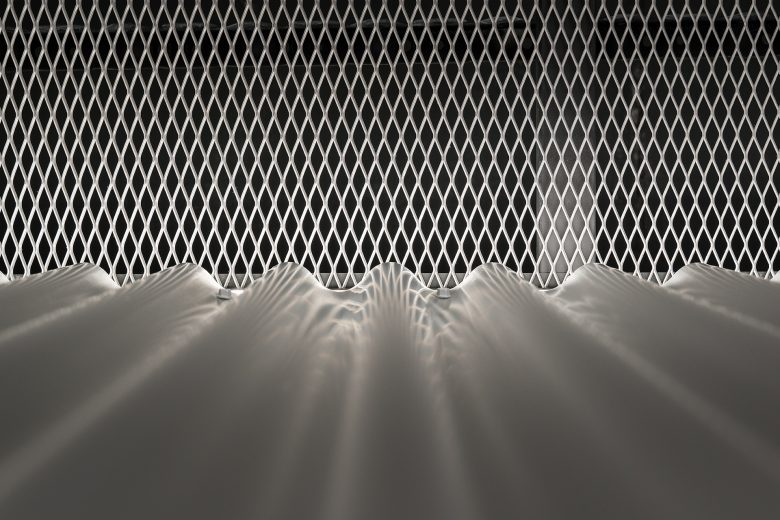

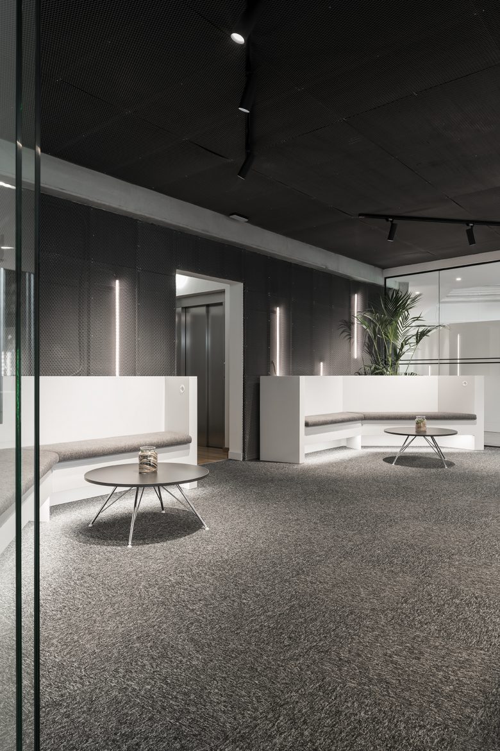
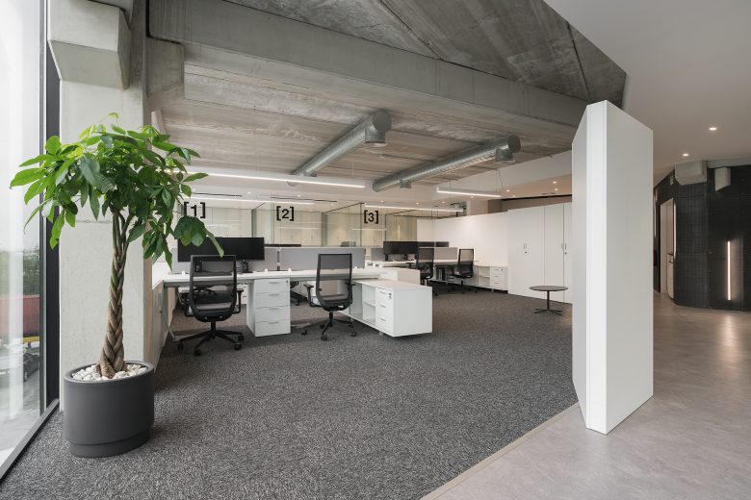
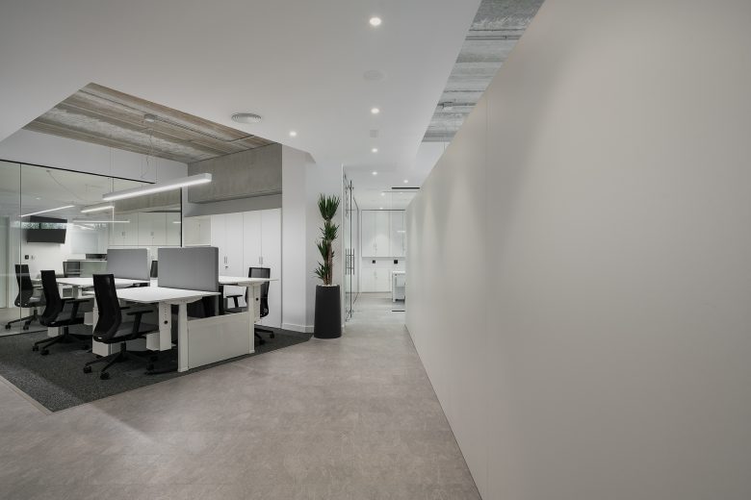


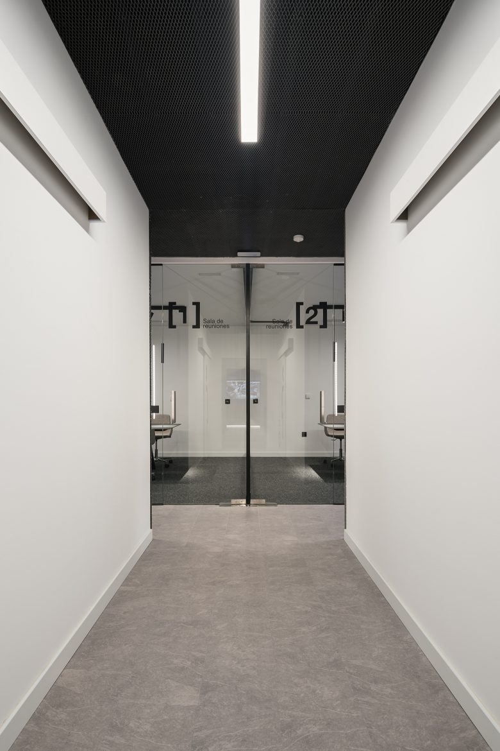

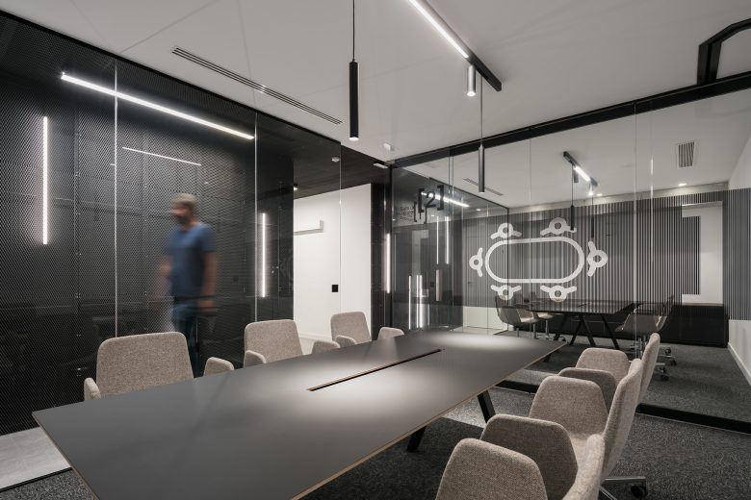


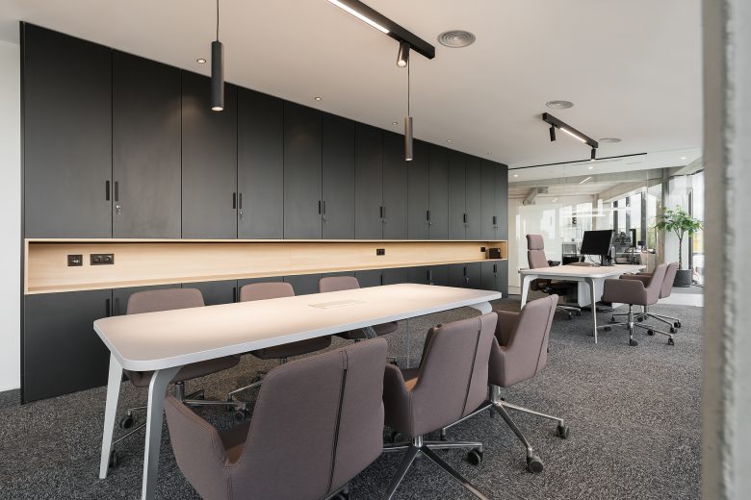
Add to collection
