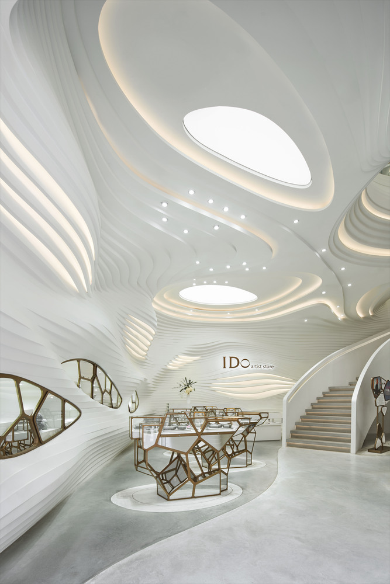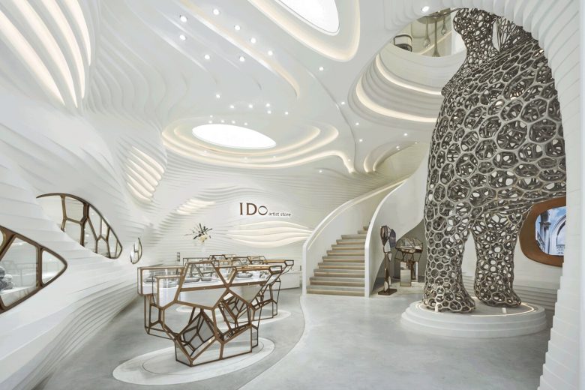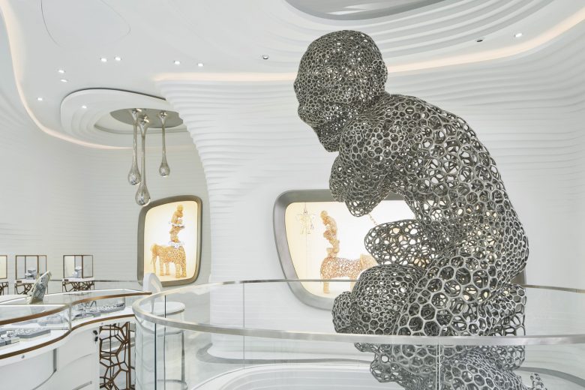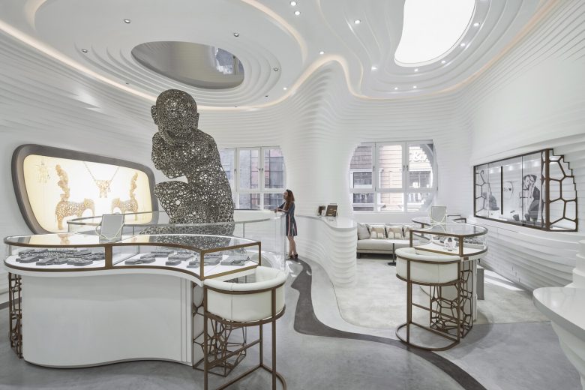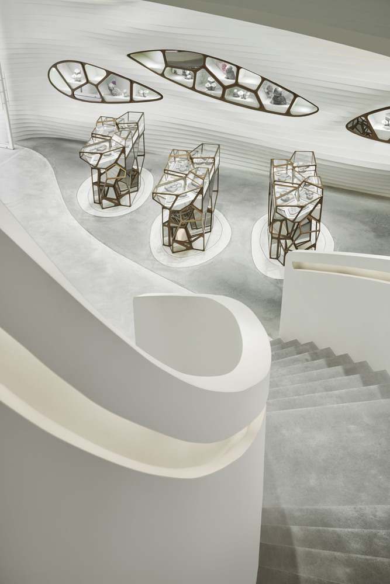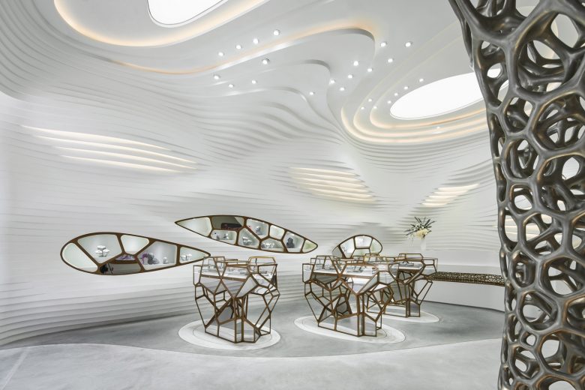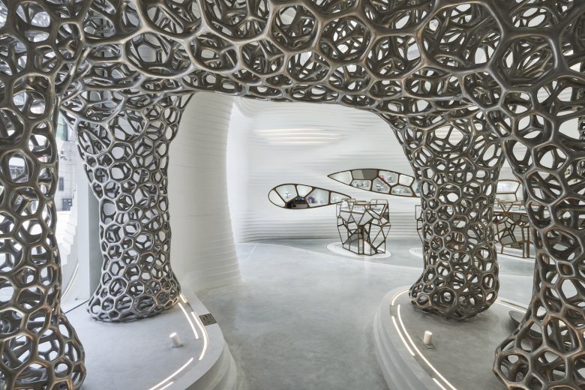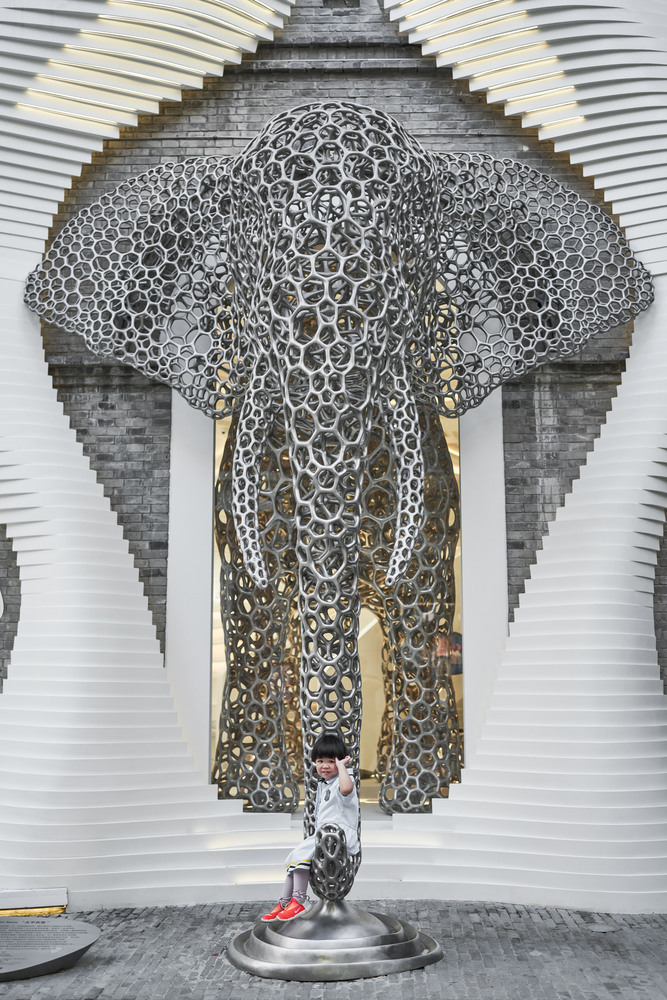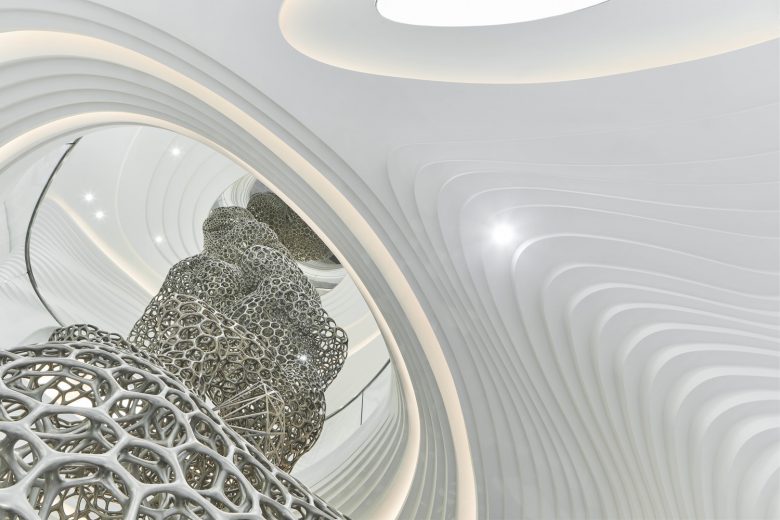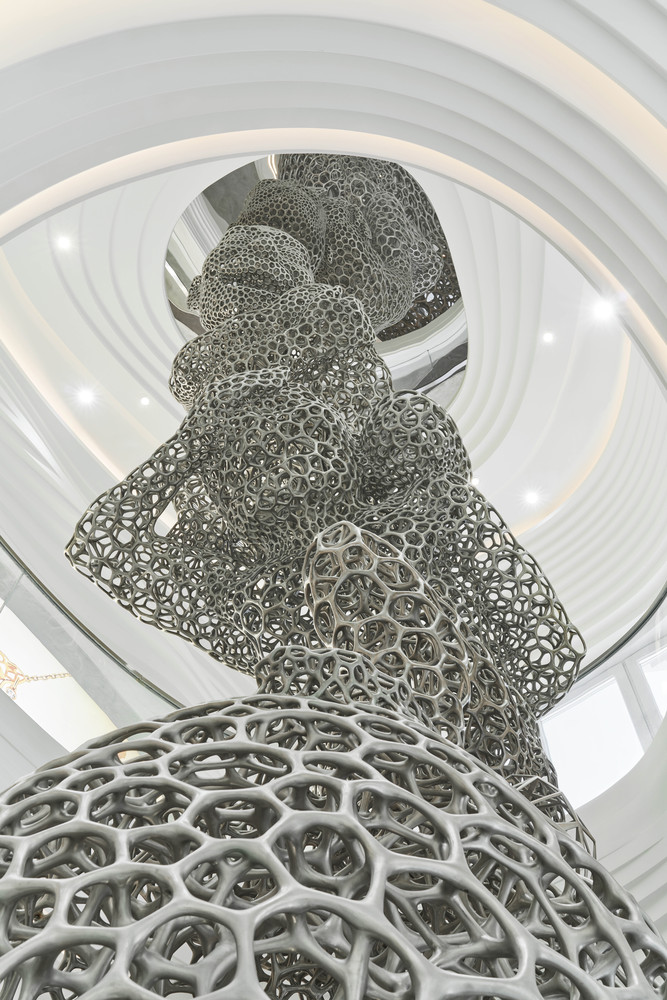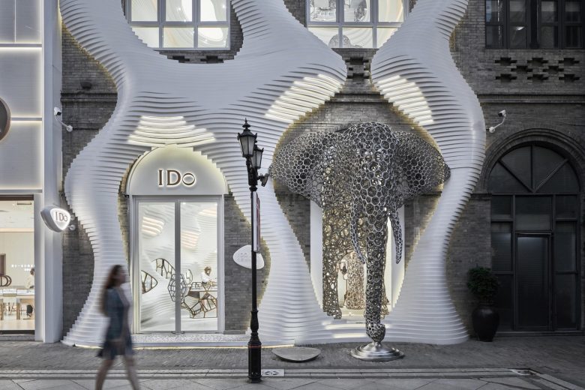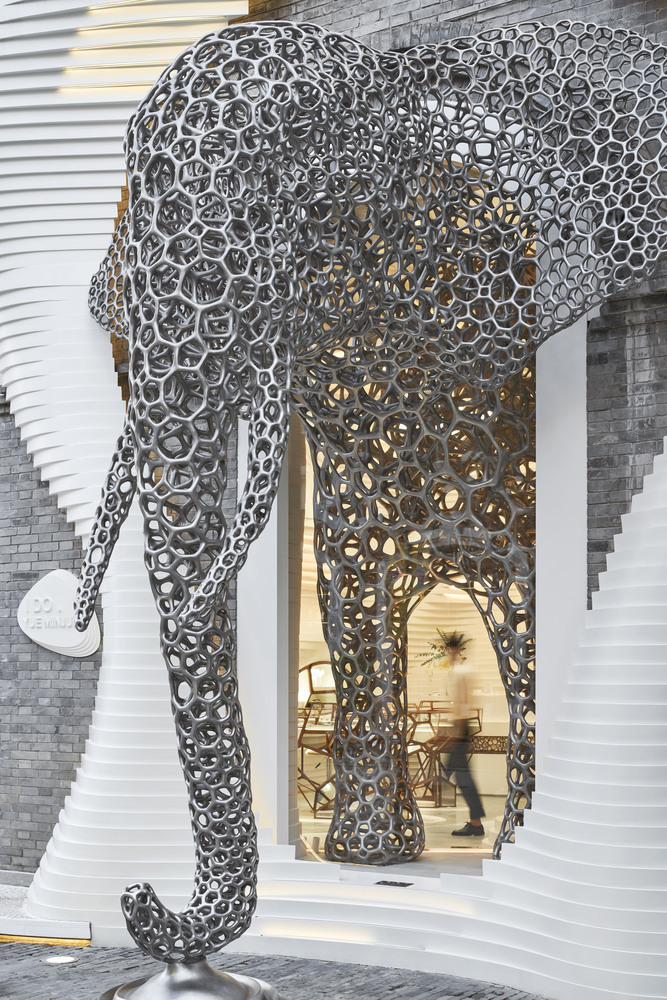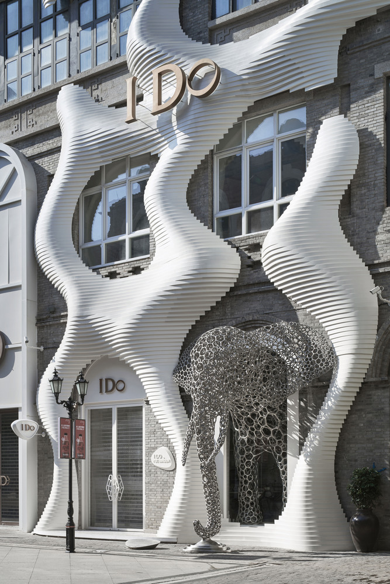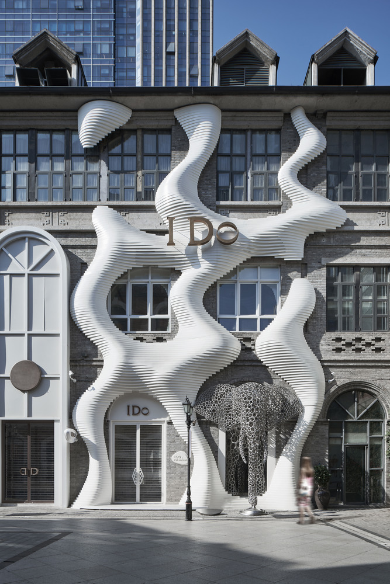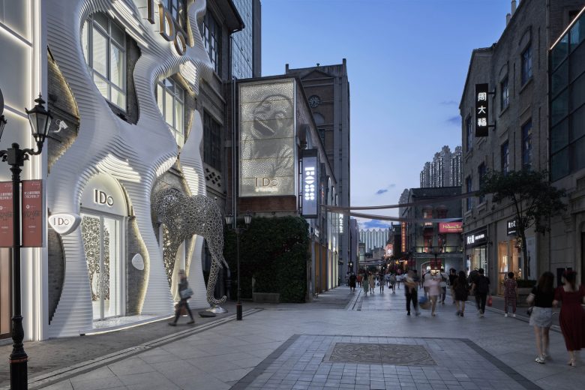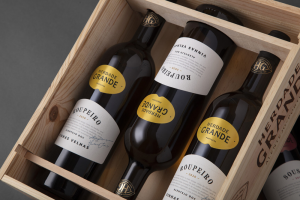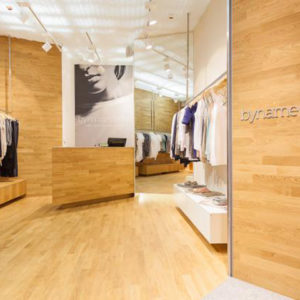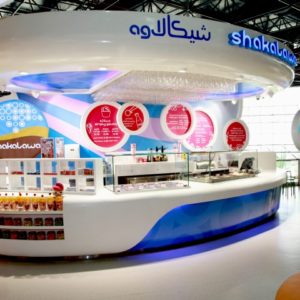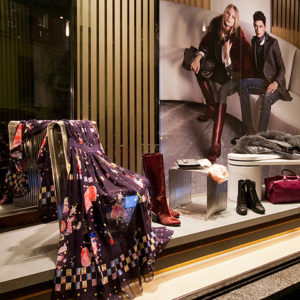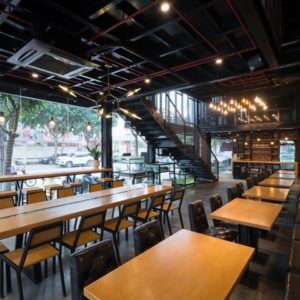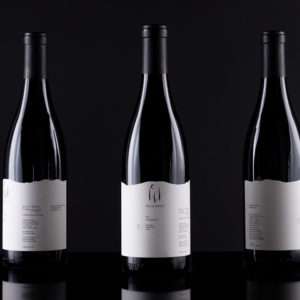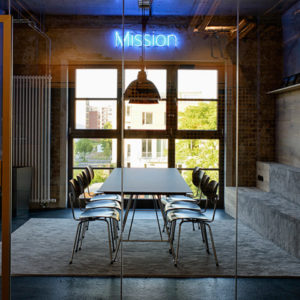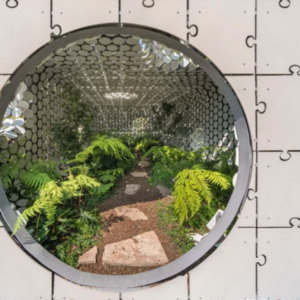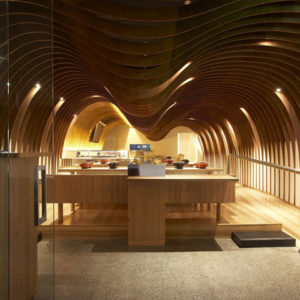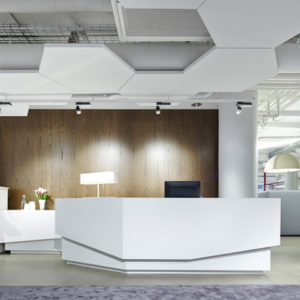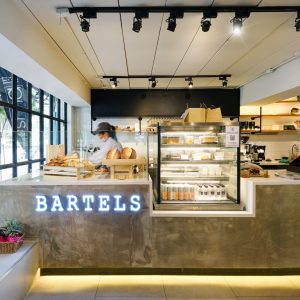
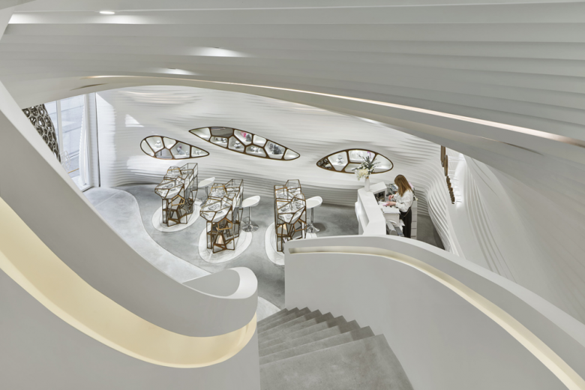
Immersive experience: primitive romantic space VS. bustling urban environment. The I Do artist store in Wuhan, China blends uniquely spatial and sculptural elements to create a highly expressive, embracing, and inspiring experience. The featured work of the collaboration between AntiStatics Architecture and renowned artist Yue Min Jun is specifically “the peaceful elephant,” symbolic within Chinese and Asian culture as a representation of “a peaceful world and mature grain in society.” Within the space, a smooth and fluid cave-like space is carved out of the interiors wrapping the visitors in a continuously fluid environment and drawing people through the floor plan. The detailing of the displays embedded within the walls and freestanding throughout the space suggest massive geologic formations emerging from the erosive spatial constructs of the interior. As a whole, the geometries present a diverse yet synergistic unity of form.
Core Visual: The unity of symbolic elements and cutting-edge fabrication technology. The massive 9m steel sculpture of the life size elephant features two of Yue Min Jun’s signature figures intimately crouching on each other’s shoulders and rising from the first-floor space of the space and emerging on the second floor. Symbolically, the elephant and figures represent wisdom, strength, and unity as a projection of the relationships which emerge from those coming into the store. In execution, the sculpture innovates an entirely new methodology for the creation of space and form. Utilizing large-scale wax 3d printing and investment casting, the process creates a sparse yet highly structural lattice inspired simultaneously by cellular biology and the atomic structures of the diamond. The unified formation of both symbolical elements and cutting-edge fabrication technologies suggests a novel way forward for both architecture and the arts, seeking to unify elements from all fields rather than segregation of procedures and mentalities.
Natural Inspiration: soft fluid layered rock formation and diamond structure. The interior cave space is light and airy with fluid ribbons of robotically milled formwork continuously wrapping the space, and further enveloping the visitors within and warm embrace. Reminiscent of the erosion of the earth through natural processed formations are organic in their fluidity and precise in their definition, a gentle reference to the reconstitution of naturally formed elements into precisely manufactured objects. The inverse relationship can be found in the custom-designed and fabricated displays and furniture, finding formal inspiration within the geometric formations while using hand-crafted processes for their construction.
Thinking about the future: the combination of art, technology, and retail. Visitors are drawn to the space through the outstanding elephant formation visible throughout the bustling urban environment of central Wuhan. Upon closer inspection, the continuation of the figure into the interior entices the observer to investigate further the interior environments, where one is removed from the excitation of the streetscape and welcomed into the calming cave. The detail and precision of the unprecedented sculpture pierce through the floor plate with Min Jun’s signature figures expressively emoting exuberant gestures of love and joy enticing one to climb the twisting stair into the most intimate of upper floors. Here one is able to directly address these figures as a moment of reflection and wonder, awe, and inspiration for what the future may hold, for themselves and the larger world in an expressive celebration of the most cutting edge of spatial manifestations.
Cross fields and integration: not just art, architecture, and technology. The I Do Wuhan artist’s store design is neither art, architecture nor technology but an elegant synthesis of the most beloved elements of all three, creating a new hybridization of unique and inspiring immersive experiences. The façade, interiors, and detailing of the spaces declare themselves to the world as a new potential for how we might come to understand not the segregation of thoughts and ideas, rather how cross-pollinated ideation and multi-disciplinary collaboration between each other can offer a way forward, celebrating our differences and sharing our common goals of love, happiness, and inspiration.
Architects: AntiStatics Architecture
Lead Architects: Martin Miller, Mo Zheng
Design Team: Yasser Hafizs, Theodorius E. D. Santoso, Christopher Beckett, Annie Liu, Demi Chang, Arthur Yang, Frank Feng
Artist: Minjun Yue
Installation Designer: Martin Miller, Minjun Yue
Photographs: Dachou Photography
