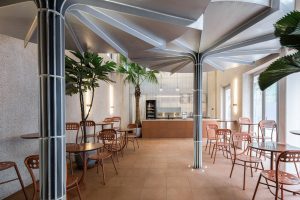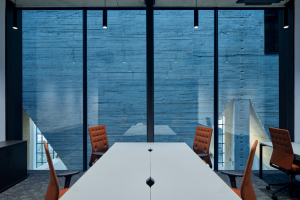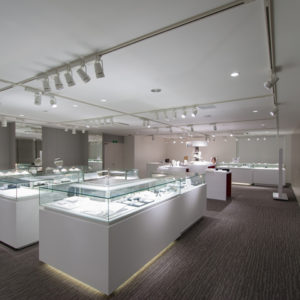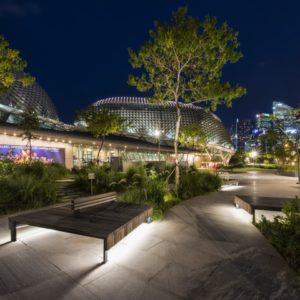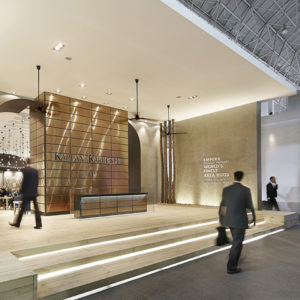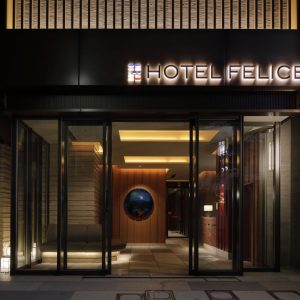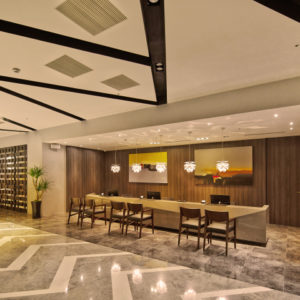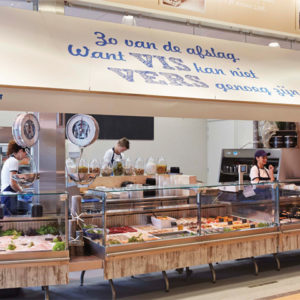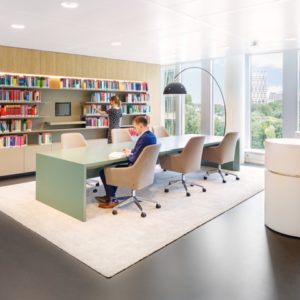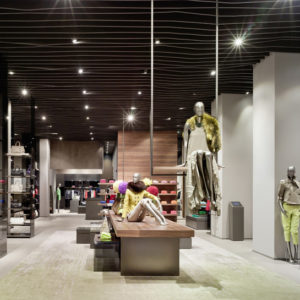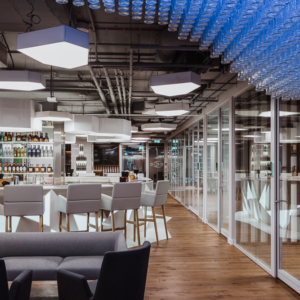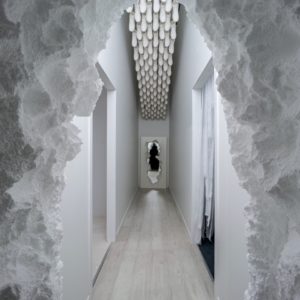
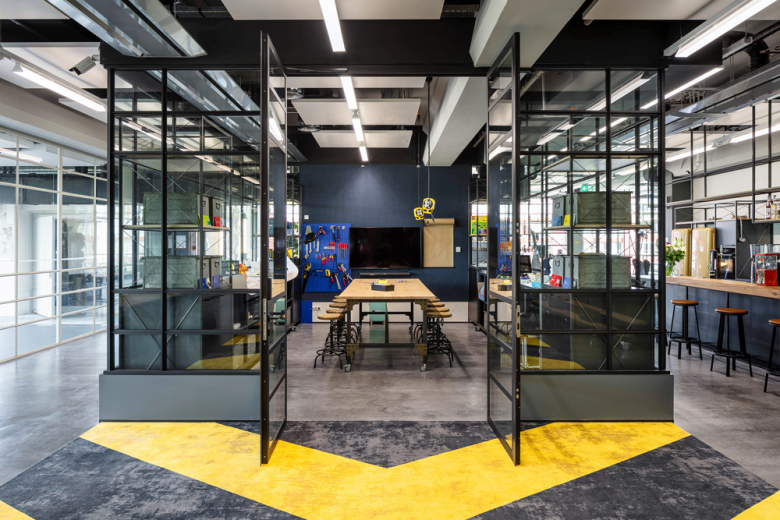
Staff at this Deloitte Digital office in Amsterdam work with each other and with clients to devise and develop new state-of-the-art digital innovations.
In one of two former Citroën garages, DZAP created a 1,500-sq-m studio to facilitate this future-forward work. The design is meant to inspire clients as much as staff, and to draw and retain new talent. To do this, DZAP drafted innovative technology into the service of designing innovative technology, inserting walls of screens, windows covered with foils that change from transparent to opaque, and a foldable wall.
In order to comfortably accommodate from 58 to 200 people at any given time, the designers established long clear sightlines, workspaces restricted to employees, and a variety of environments. These different zones include open areas where start-ups and their partners can present products, and visually and acoustically enclosed spaces – dubbed ‘war rooms’ – where digital and innovation teams can meet to develop and test ideas for weeks at a time.
The building’s past also played a key role in DZAP’s concept. Because Citroën’s iconic HY van was once assembled here, one now serves as an informal meeting room. The Citroën logo is also abstracted in carpet strips and floor markings. What is more, the monumental architecture of the building cued the use of blue steel and the factory-like design of the inner glazed partitions, which mimics the original facades.
Designed by DZAP
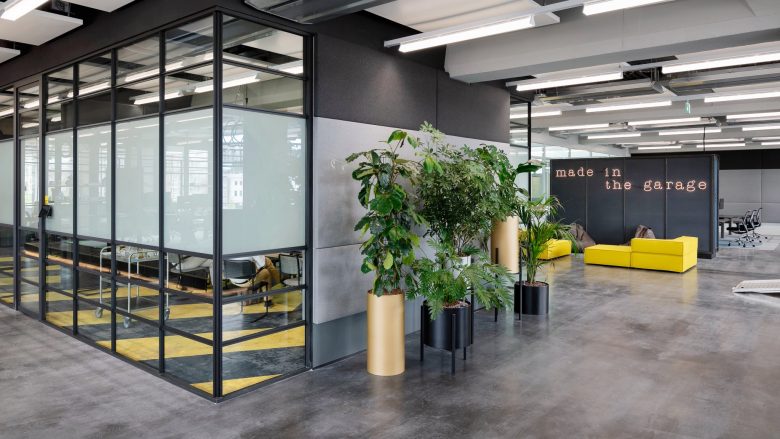
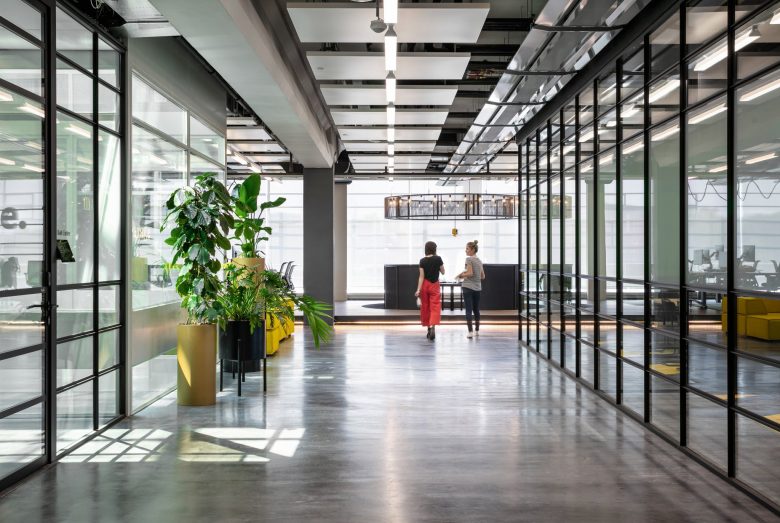

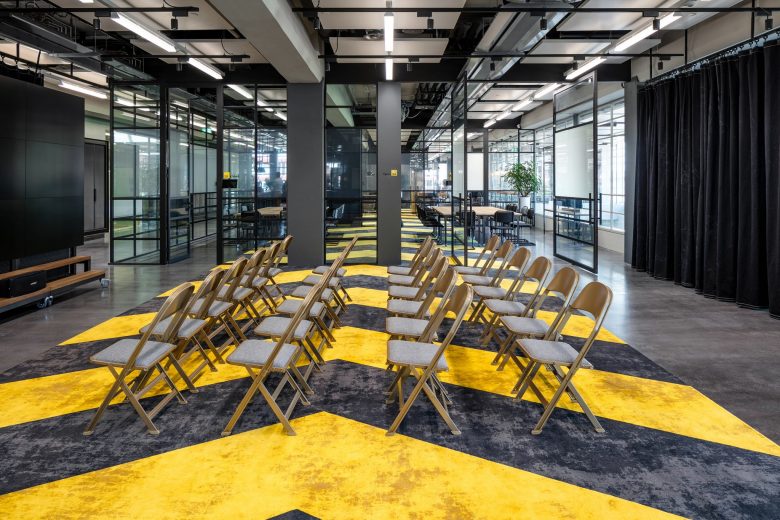
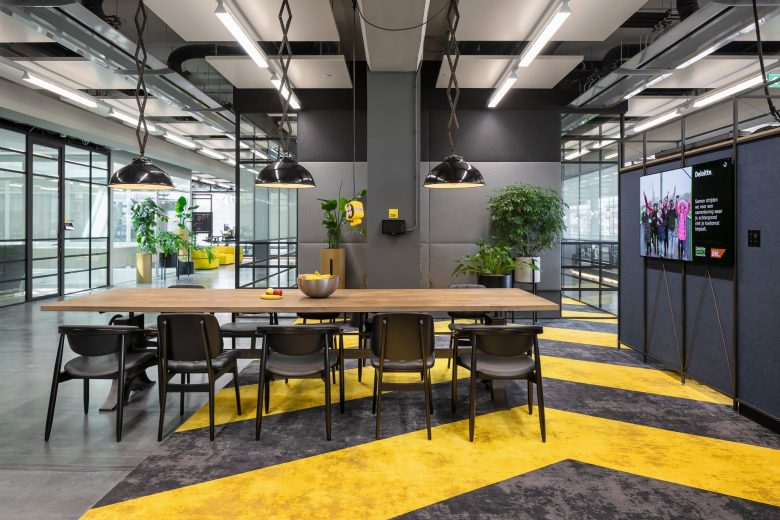
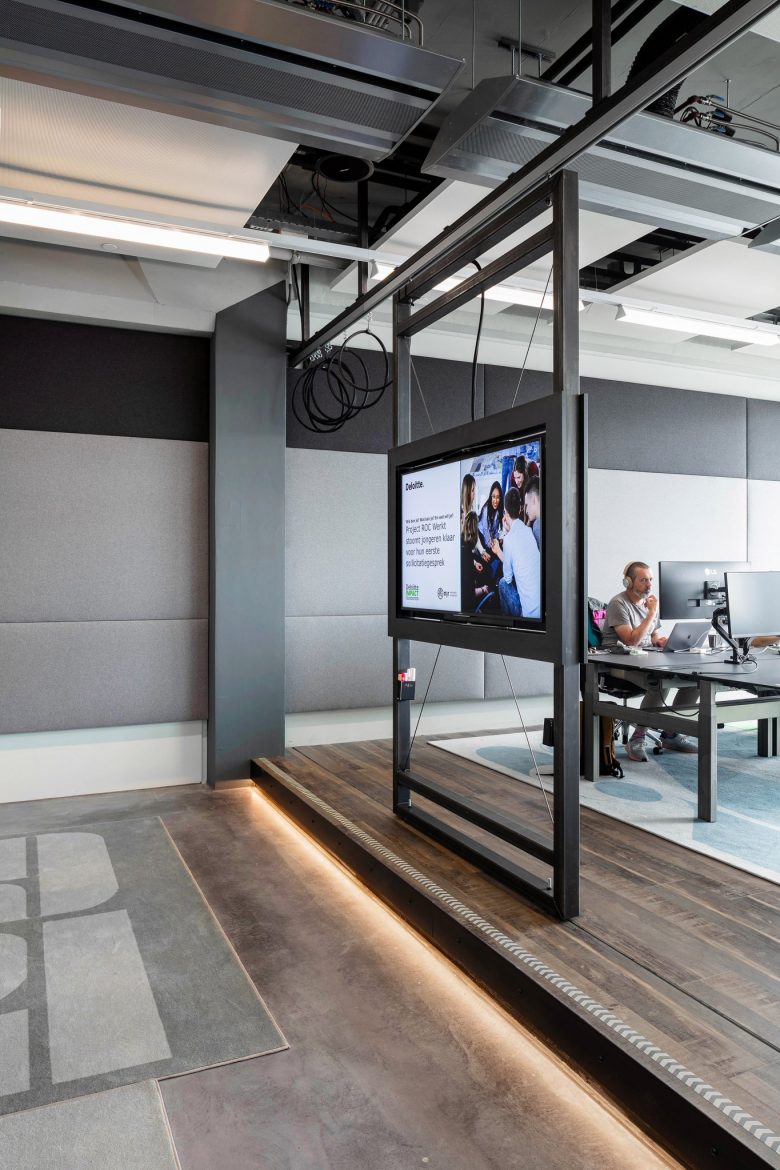
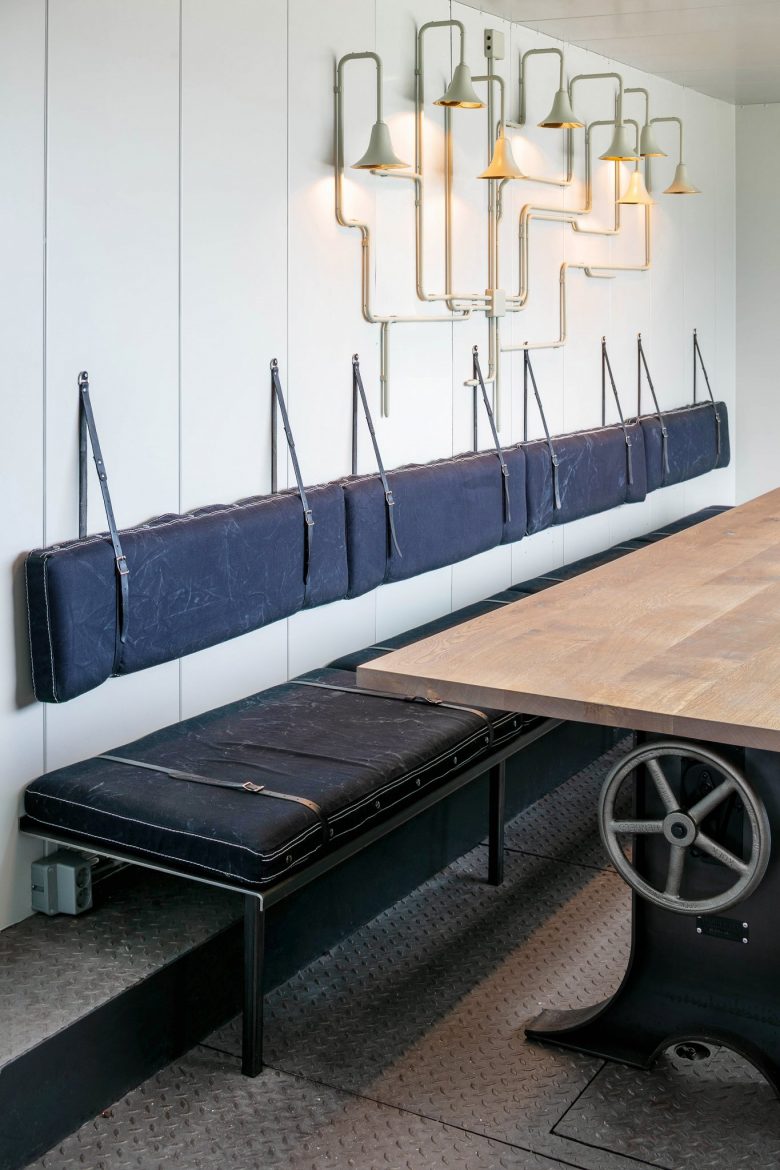
Add to collection
