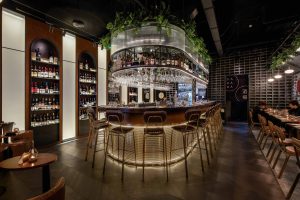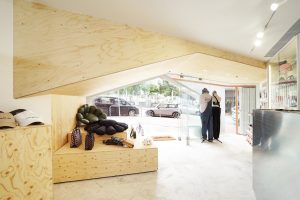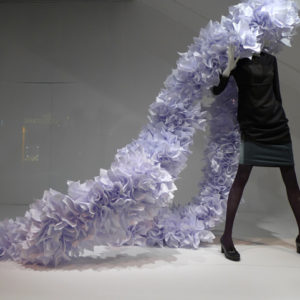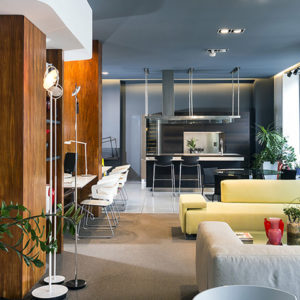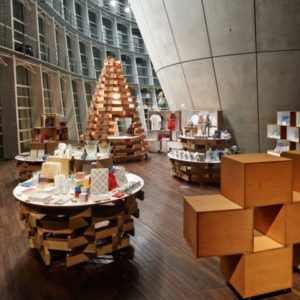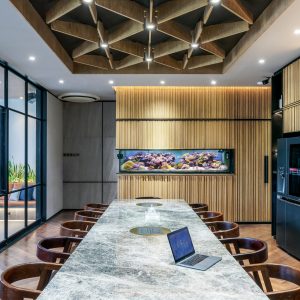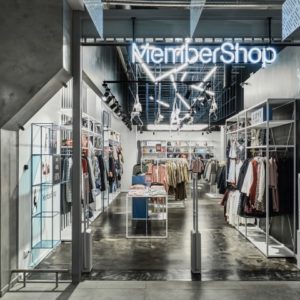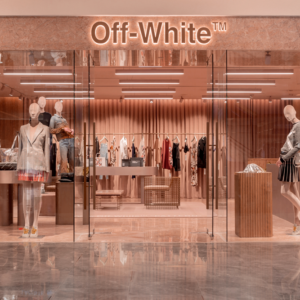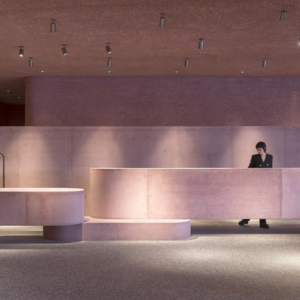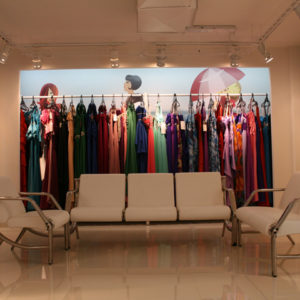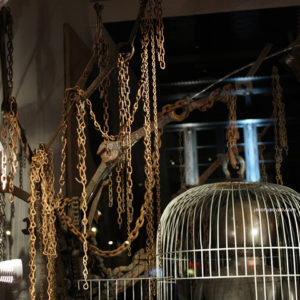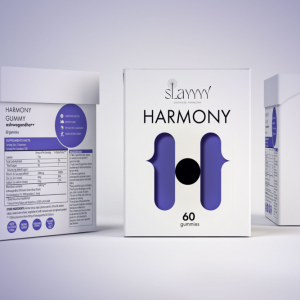
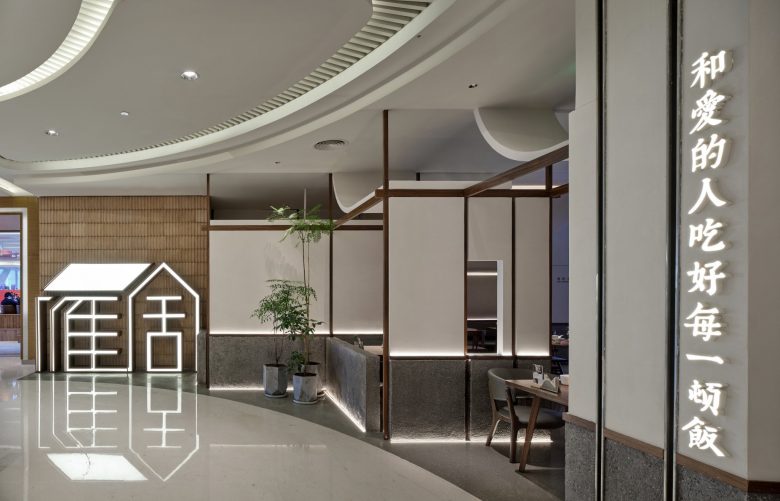
Project Name:Goose Hut Bistro (Beijing Changyingtianjie Store)
Design Team:YUANGU Corporation WUZHI Design
Designer:Shuang Zhao, Yanan Zheng, Dongjie Ma
Landscape Art Design:Xiangfeng Fu, Yuxuan Yang
Photo credits:Liping Dong, Shuang Zhao
Client:Goose Hut Bistro
Consultants: Shengping Xiao Team, Beijing Deyi Architectural Decoration Engineering Co., Ltd
Design year & Completion Year:August, 2021
Gross Built Area (square meters) :295 square meters
Project location:East Zone 4th Floor, Changyingtianjie, Chaoyang North Road, Beijing, China
Brand:SIKI Lighting; Yijing Space; HEWUSHE
Materials:Terrazzo, Dark gray washed stone, Aluminum tubes, Rice-white art coating, Red handmade Brick
We have a wonderful journey with Goose Hut Bistro, since we participated in the interior design from the first stone in Beijing. Majority of restaurants only have consumption scenes, however Goose Hut Bistro leaves us the warmth of home. This warmth will make you temporarily forget the exhaustion and the noise from cities.
The restaurant is located on the fifth floor of the shopping mall. The rent is expensive and the position is not superior. The plan of the restaurant is too strange to describe. Moreover, the red line of façade coincides with the fire shutter, which occupies lots of area. Therefore, as a professional designer, we need to solve the problems of two levels at the same time. One is spiritual level and the other one is functional level. These two levels complement each other. As a result, how to improve the efficiency as much as possible in a limited area comes to the priority.
First, we push the façade within the red line to avoid the risks of fire shutter, and then we change the curve space to rectangular space with sense of sequence. Second, by using the advantages of car seat, we could improve the quantity of seats and maintain good privacy. Last, the kitchen is set in the middle of the restaurant to reduce the length of meal in and out, and increase the operation efficiency in busy hours.
In nowadays, we could improve the quality of life, but lacking the communication with people. Childhood community is the epitome of life and the harbor in our memory. We miss the past, the laughter and slapstick in the alley, the families in Hutong, the sound from the neighbor’s kitchen, and the warm light on the dinner table…Goose Hut Bistro is designed around the neighborhood relationship between home and community. Each small house symbolizes each family, connected by some ‘wood’ structures. When the night fell with the smoking from the chimney, you could smell the delicious foods. In your memory, your mother calls you home for dinner. In my memory, I had a small table under the grape rack. This is the warmth conveyed by Goose Hut Bistro. Eat every meal with your family, your friends, your neighbors and people you love. Although this is not the whole of life, it is the most important part of your life.
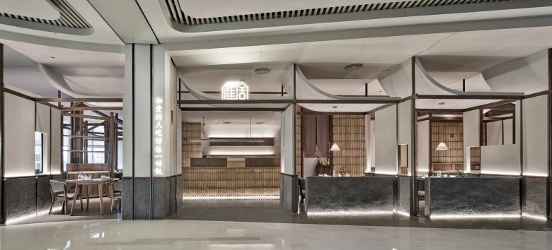
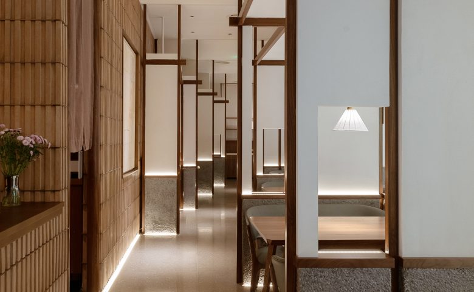
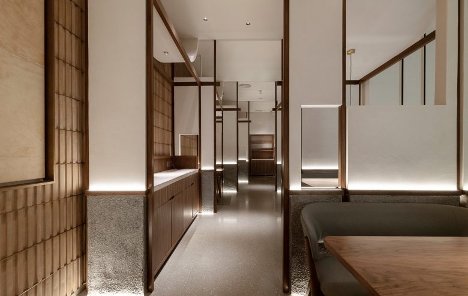
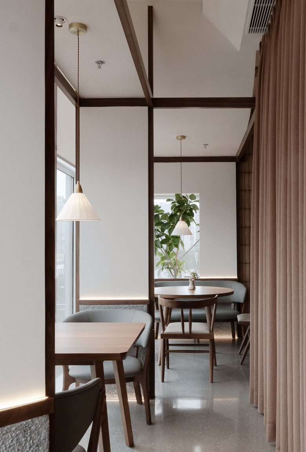
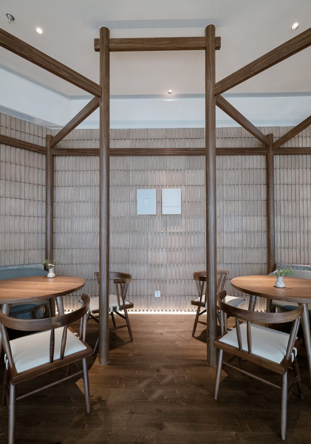
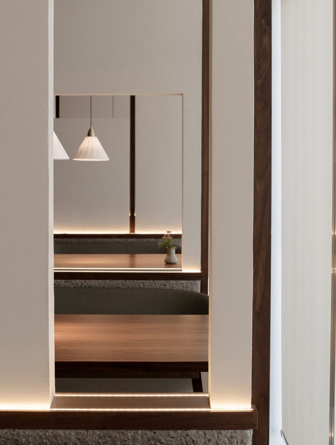
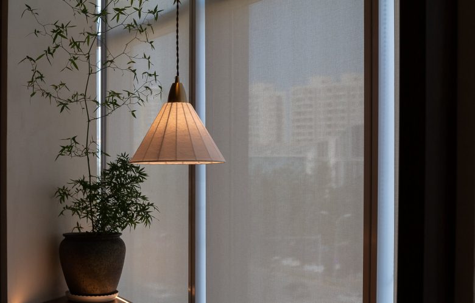
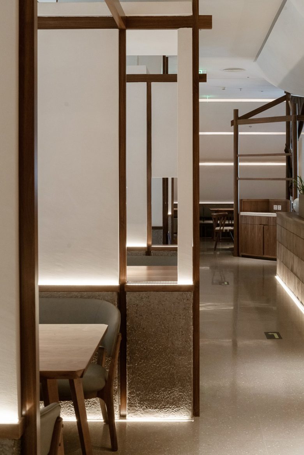
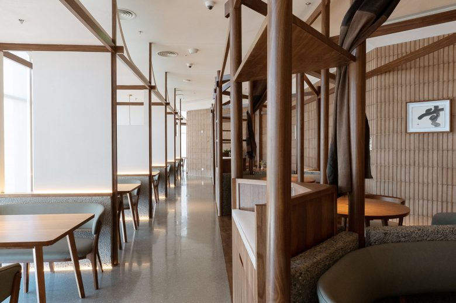
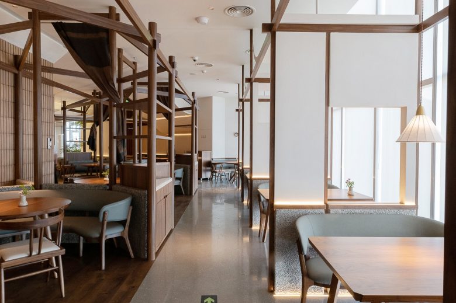
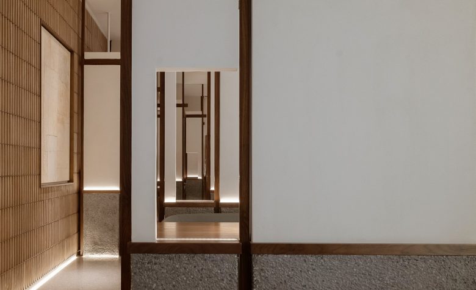
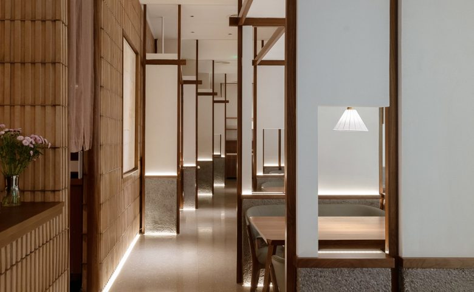
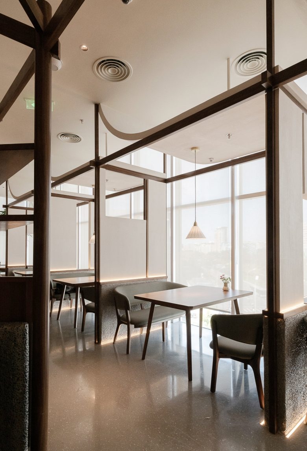
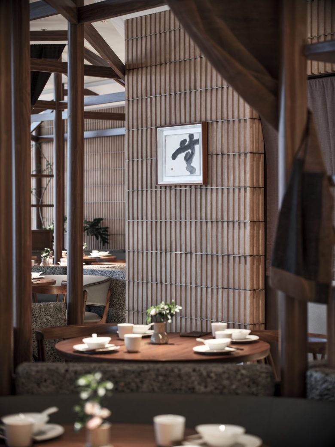
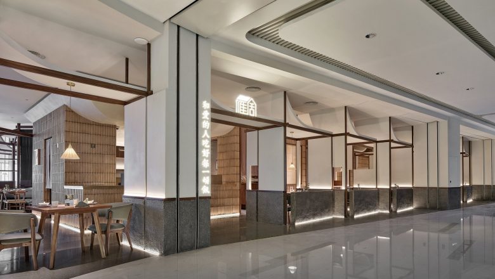
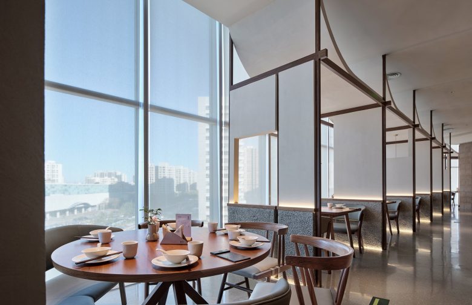
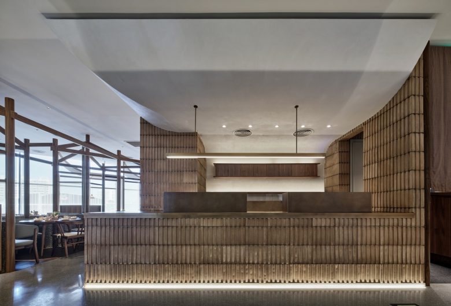
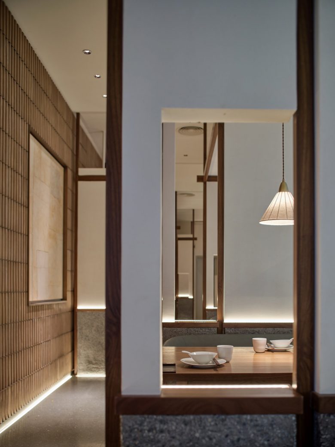
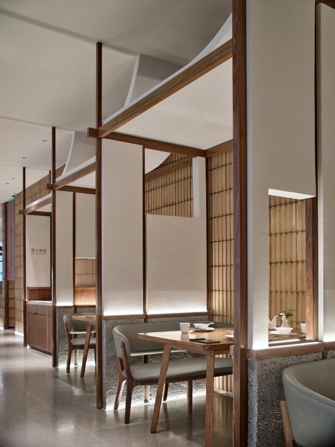
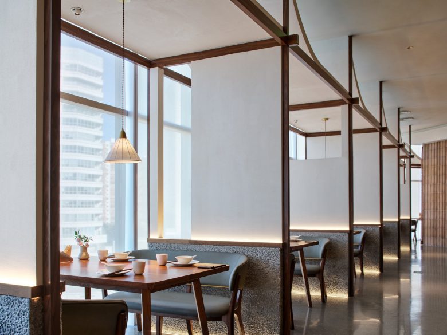
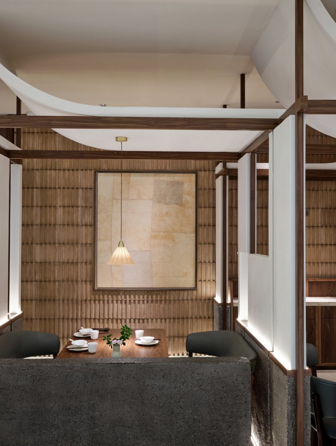
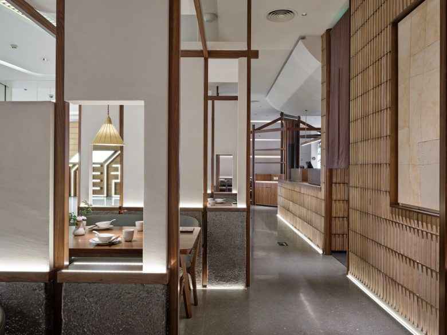
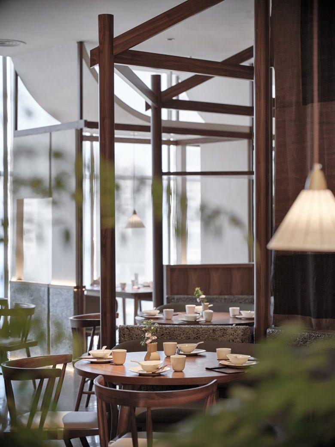
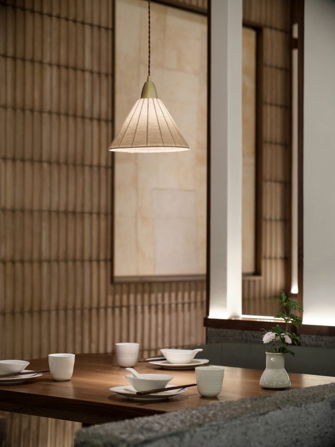
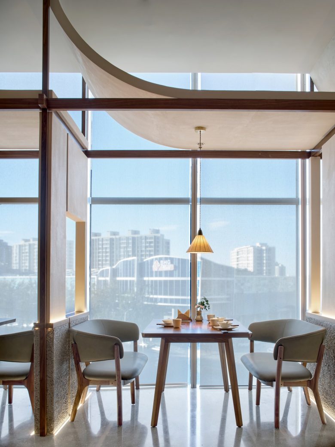
Add to collection
