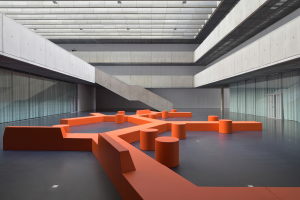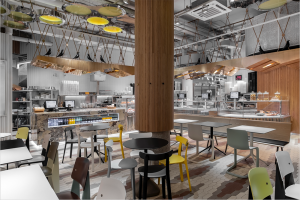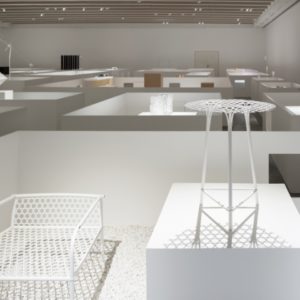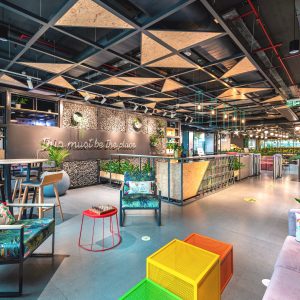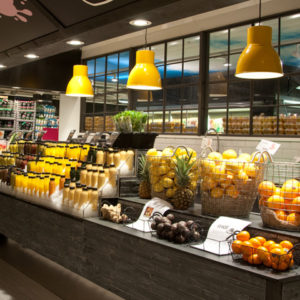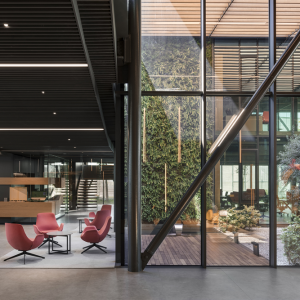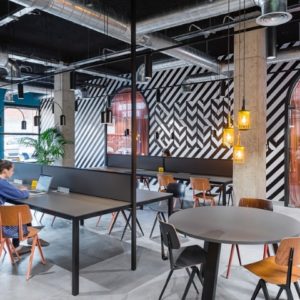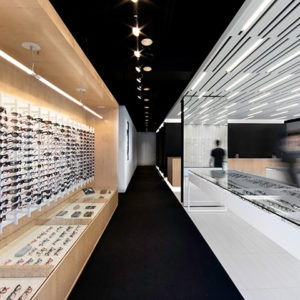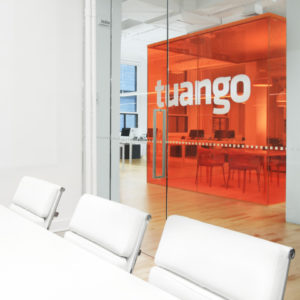
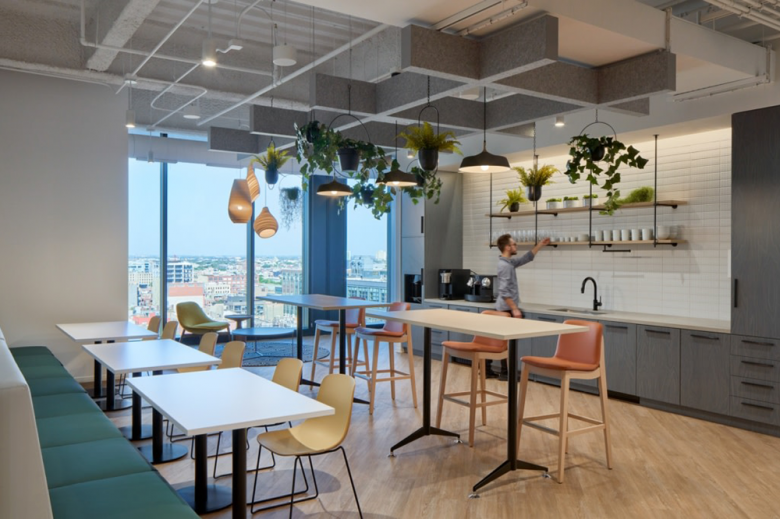
A design to translate the values and services of a multinational financial advisory firm, these offices deliver an integrated approach for the company’s new Chicago location in Fulton Market. Unispace drew inspiration from a Fulton Market building to design the flow of a multinational financial advisory firm’s offices in Chicago, Illinois.
A multinational financial advisory firm wanted their new Chicago workplace to reflect their values and facilitate a seamless experience across their full suite of services. The firm used the opportunity to highlight their recent acquisition and showcase the newly transformed brand in a fresh and inviting setting. Having worked with the firm to deliver their workplace in Boston, Unispace was selected to employ its integrated approach to complete a high-quality space.
Working closely with the decision-making team, Unispace learned their existing space didn’t support key business goals, particularly around attracting and retaining young talent. The client looked to Unispace to reinvent their workplace experience by incorporating various amenities and multi-use spaces, and emphasizing the firm’s refreshed brand to encourage camaraderie in the office post-pandemic. Unispace worked with their teams to implement a hybrid workplace strategy and reduce their total footprint. Through strategy sessions and multiple design reviews, Unispace brought their design vision to reality.
Drawing inspiration from the office building in Fulton Market, the space’s themes are aspirational, refined casual, and sustainable. Using a neighborhood scheme, the layout blends functionality with flexibility using integrated technology. Unispace embraced elements of the building to emphasize the views and airy ceiling heights, and positioned primary areas like the boardroom, the café, and collaborative touchdowns on the perimeter to maximize access to natural light. Daylighting and biophilia such as a green wall and potted and hanging greenery give the office a natural and warm ambiance. By updating their color palette with sophisticated jewel tones, implementing clean lines, and mixing textural finishes and materials, Unispace created a truly unique space.
The completed workplace brings to life the advisory firm’s new modern and casual branding, creating a multi-dimensional workplace experience. Throughout the project Unispace collaborated seamlessly with the stakeholders and internal project team, leveraging its proprietary software to progress the project forward despite Covid-related challenges and scope changes. The client is excited to bring their staff into their new office and showcase their refreshed vision for the future.
Design: Unispace
Photography: Christopher Barrett
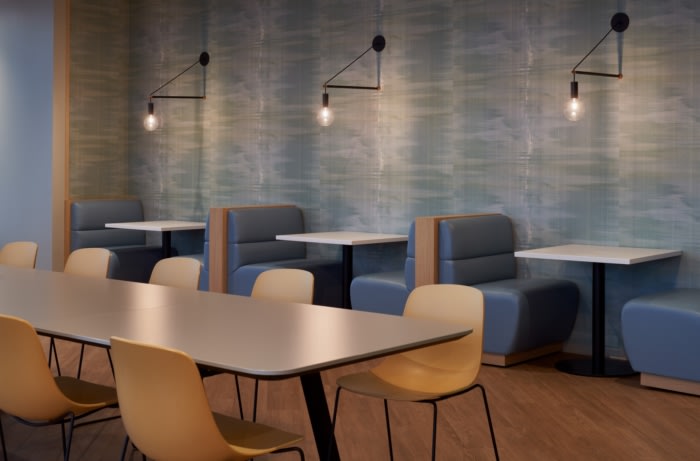


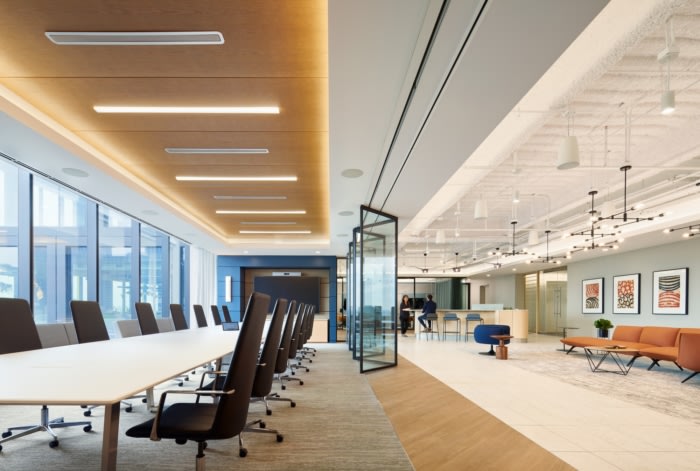
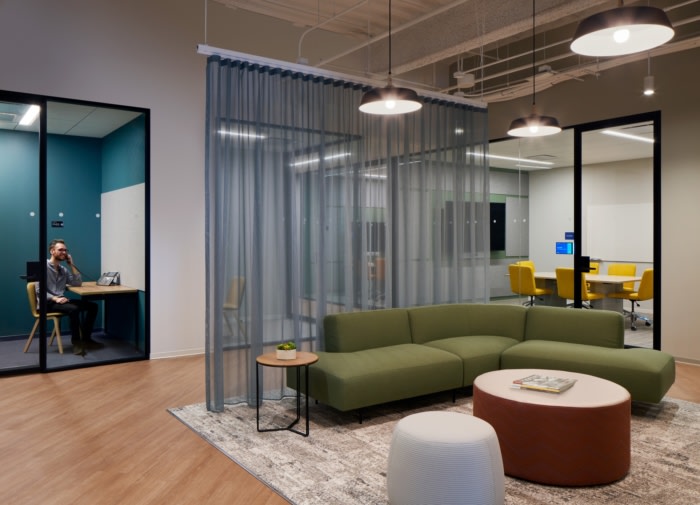
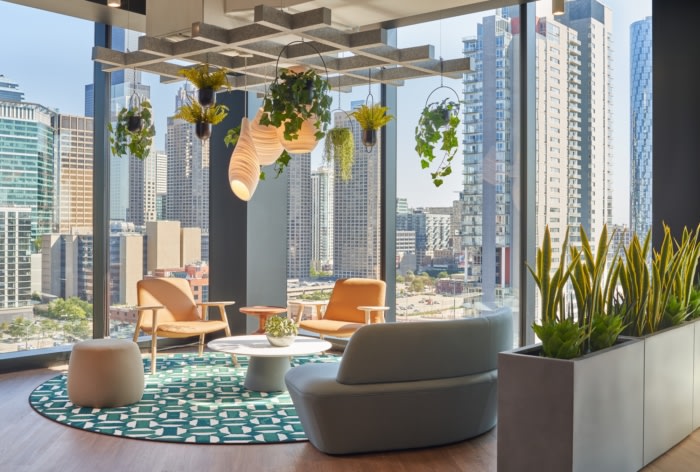
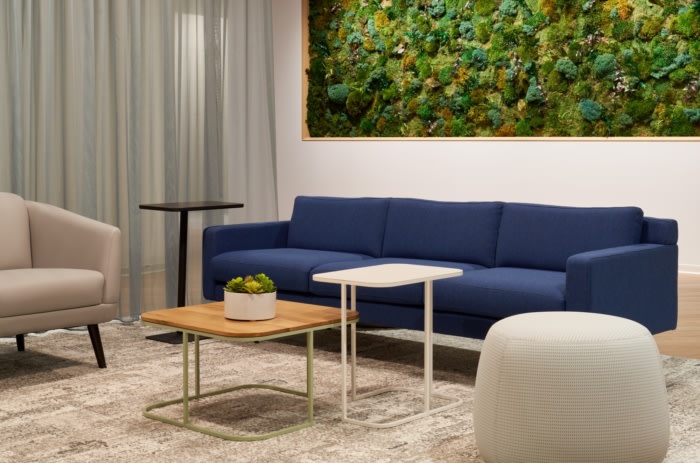

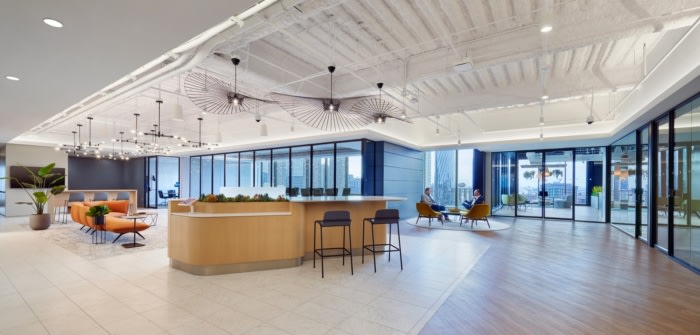
Add to collection
